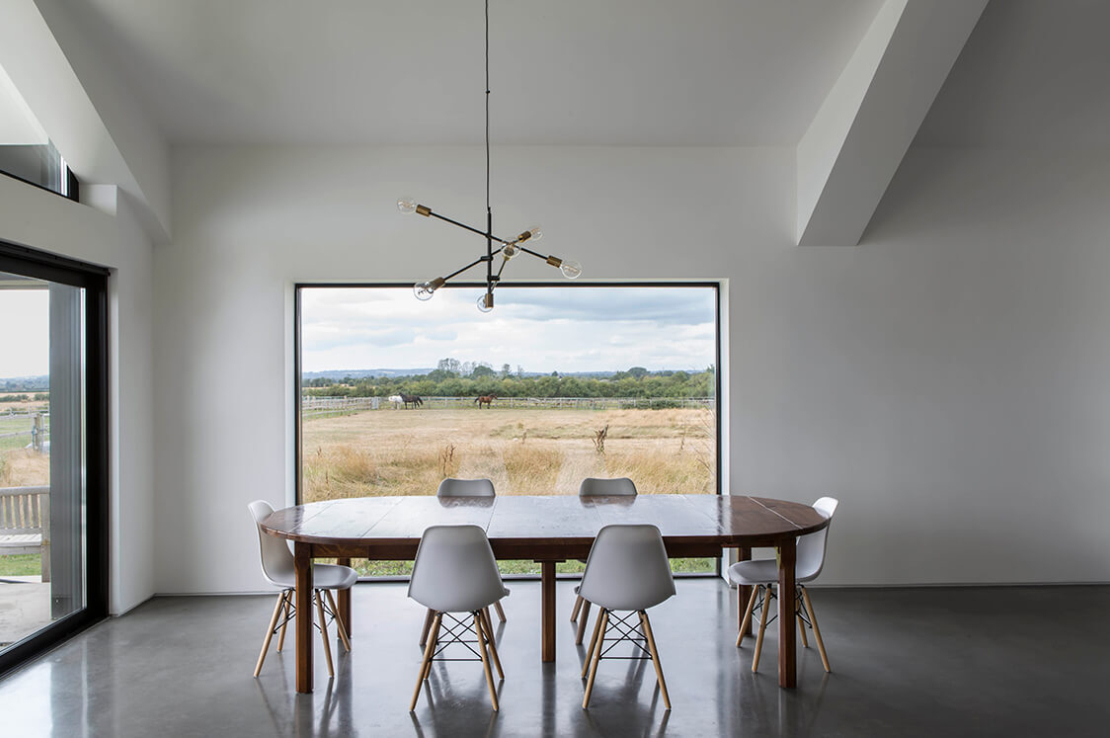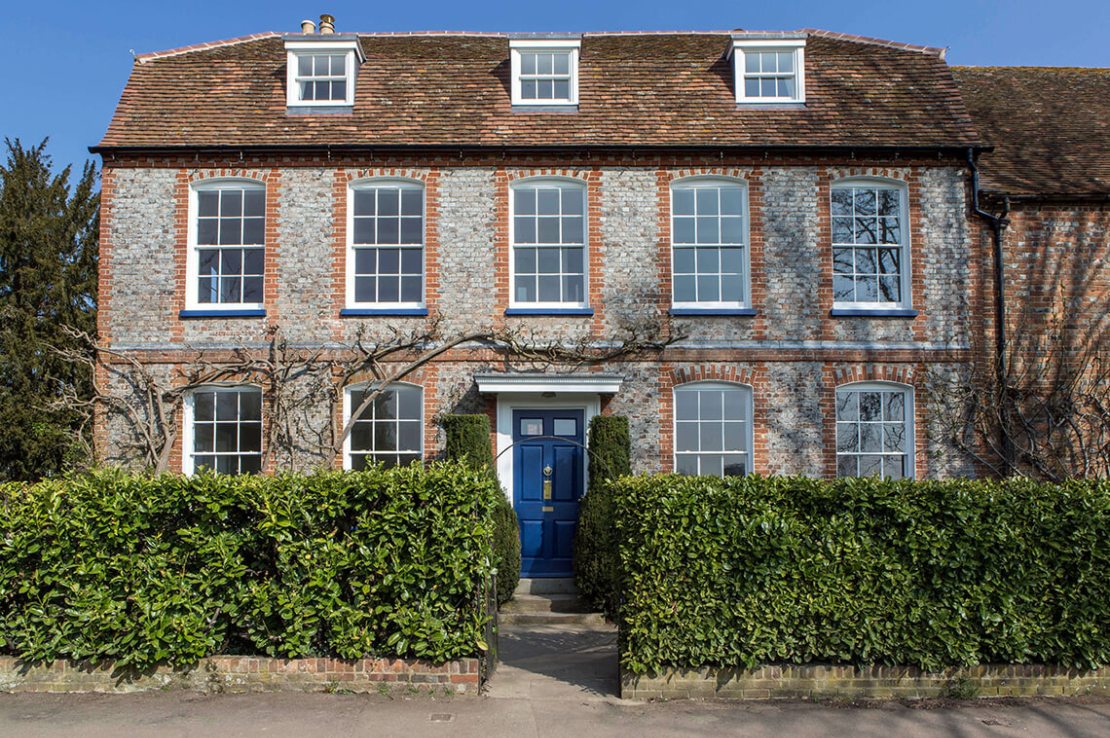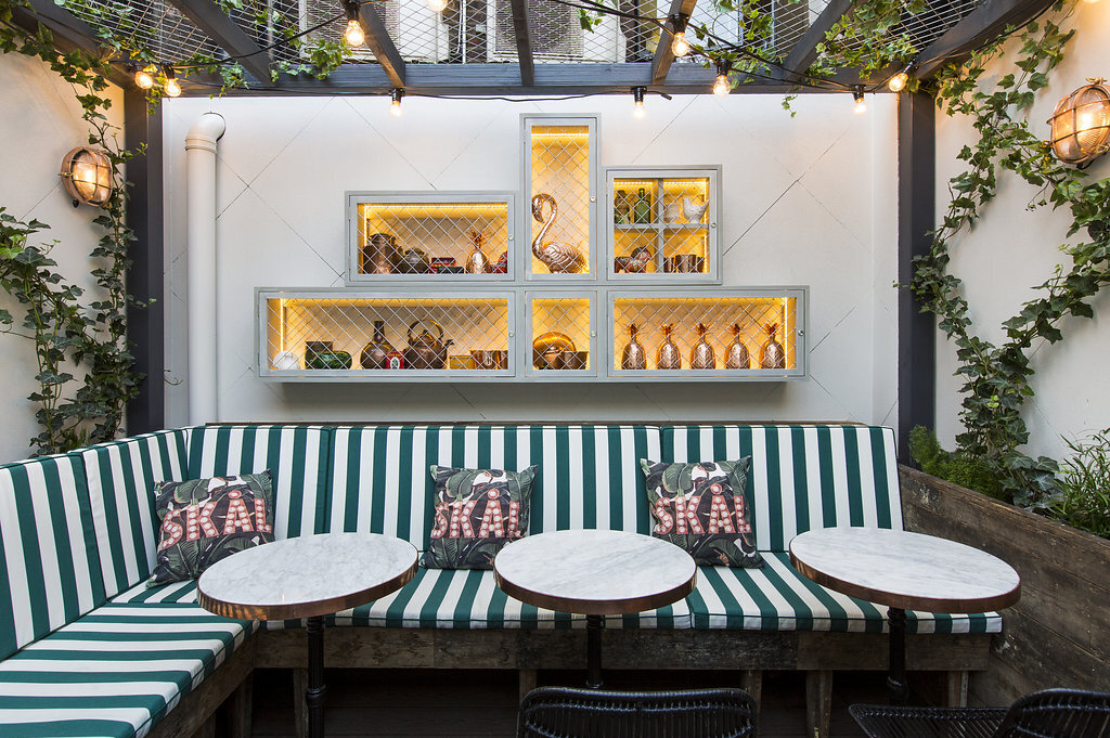Projects
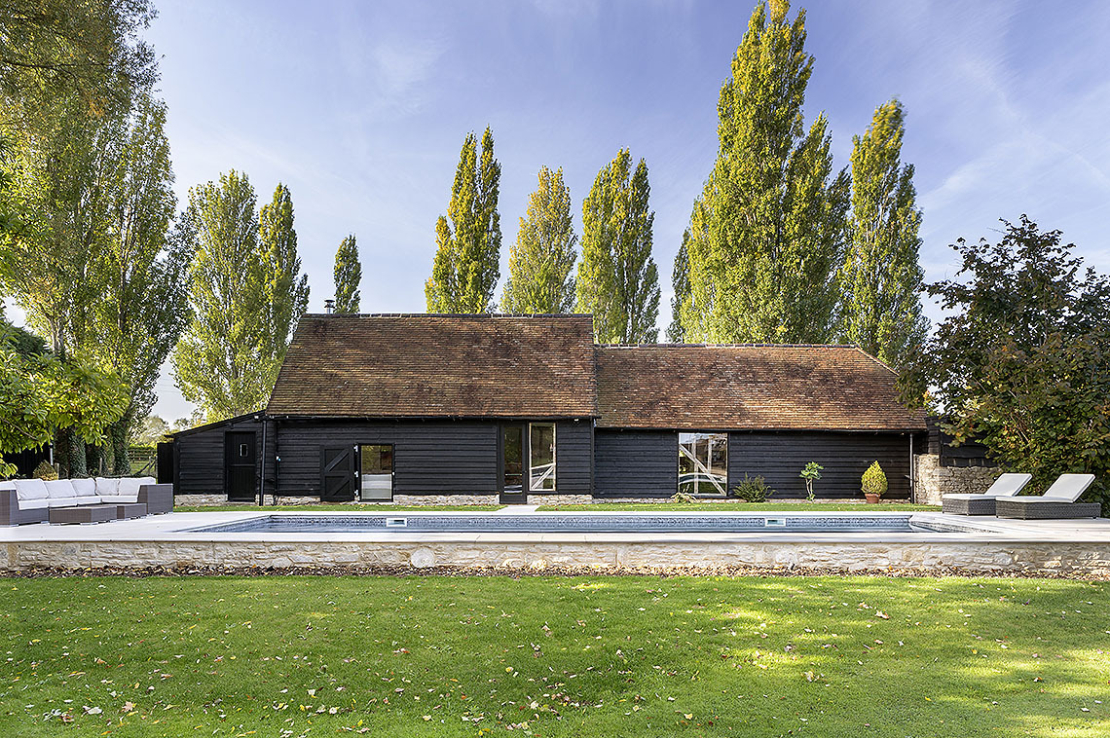
Maresfield Barn
South OxfordshireThe restoration and repurposing of two 17th-century curtilage listed barns, to create a separate annexed leisure suite. Heritage-compliant extension and alteration works were carried out to facilitate flow and access, as well as structural works to ensure long-term stability and energy efficiency.
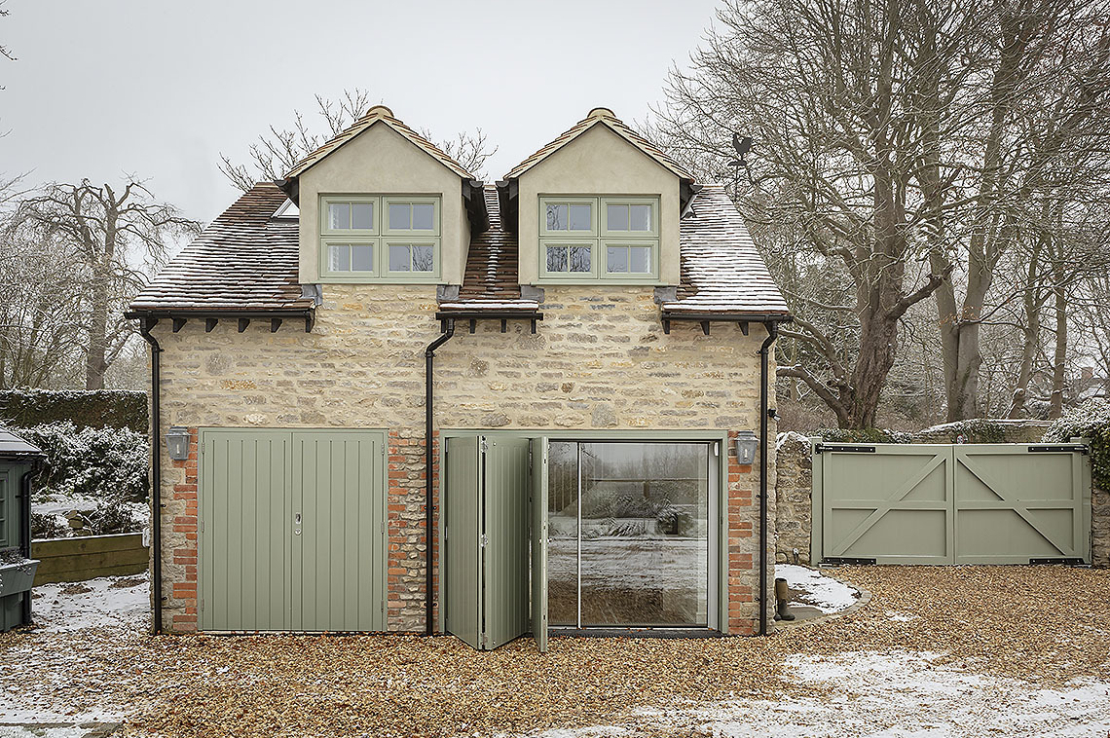
The Potting Shed
OxfordshireThe conversion of a traditional brick and stone outbuilding into a standalone guest annex. Works were carried out on a cost-plus basis and were aligned with the recently renovated main house.
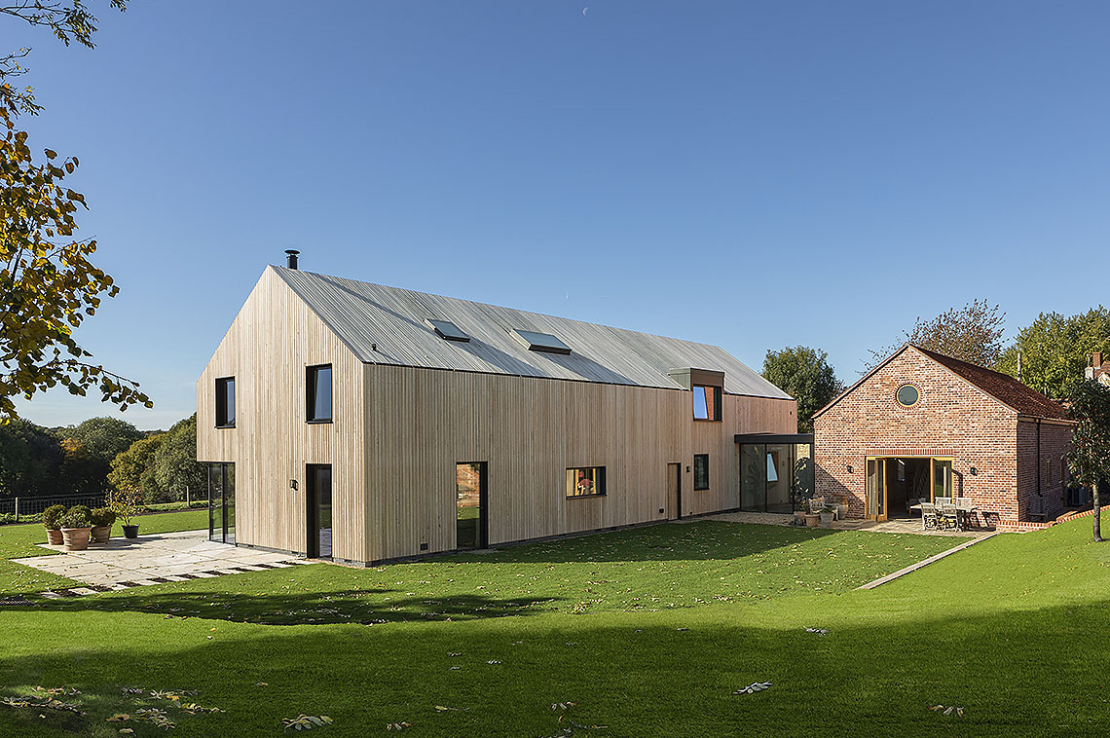
Ridgeley Farmhouse
BuckinghamshireThe replacement of twin industrial buildings for a unique double-sectioned residential dwelling, designed to "belong" within its stunning greenbelt setting.
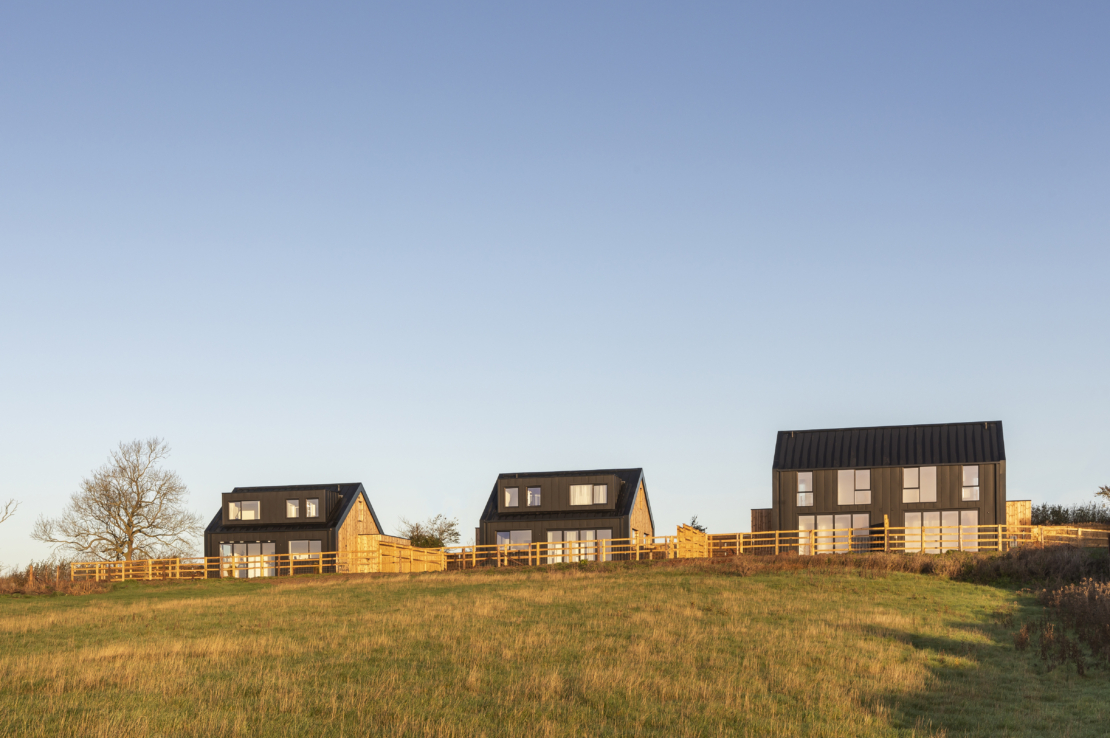
Green Acres
BuckinghamshireThe carefully considered, sustainable development of four replacement barn-style properties, bridging between village life and the countryside beyond.
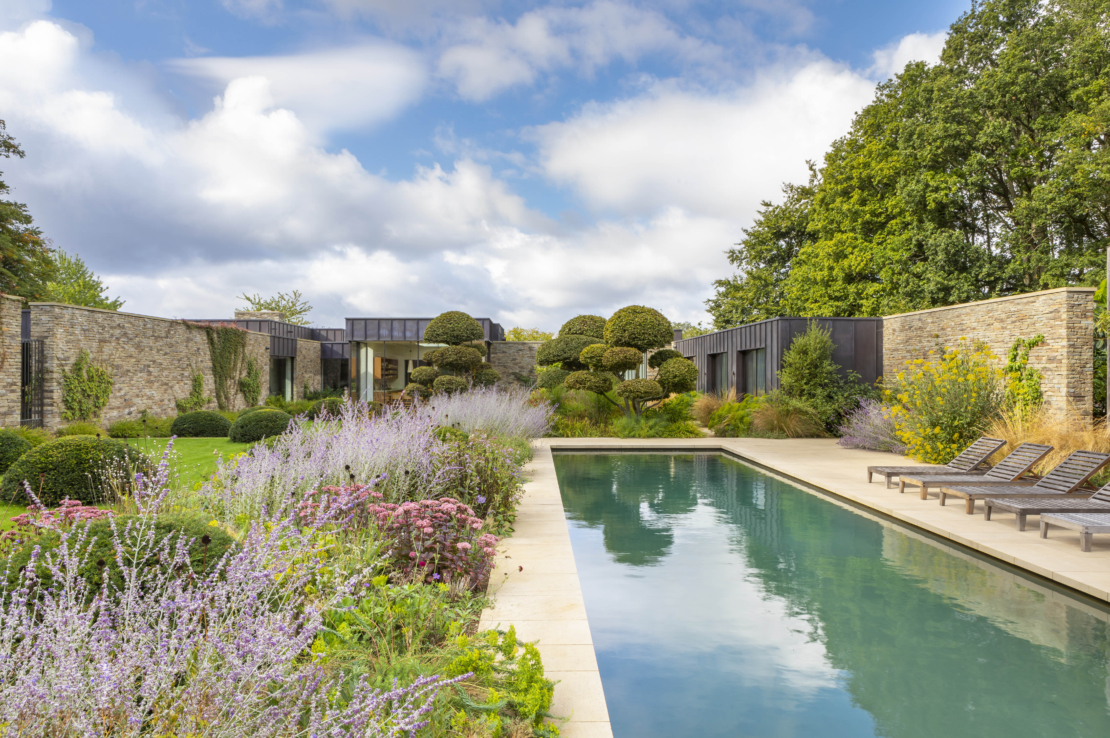
The Wildings
OxfordshireAs well as varied living spaces and guest accommodation, the residence includes a home theatre, leisure suite, studio annex and treatment rooms. A quarter of the 1,000m2 low-rise residence is below ground, allowing the structure to blend effortlessly into its surroundings.
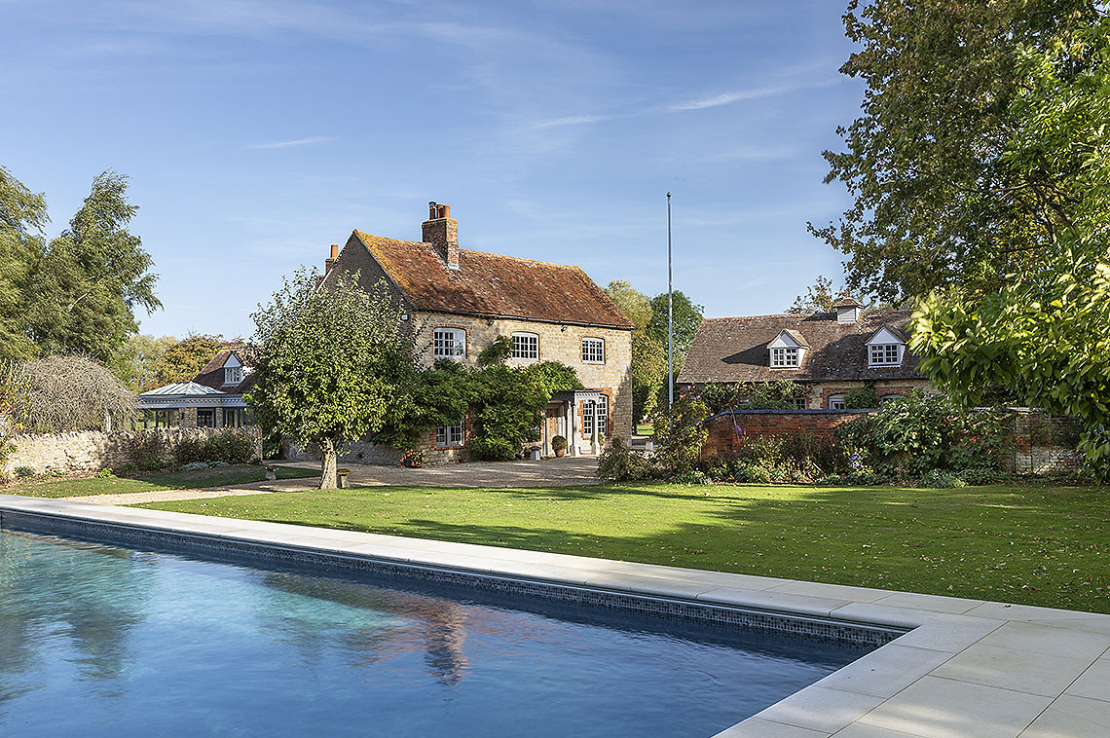
Maresfield House
OxfordshireThe renovation and remodelling of a 17th-century country residence, where the restoration of original architectural features balanced perfectly with elegant modern finishes throughout.
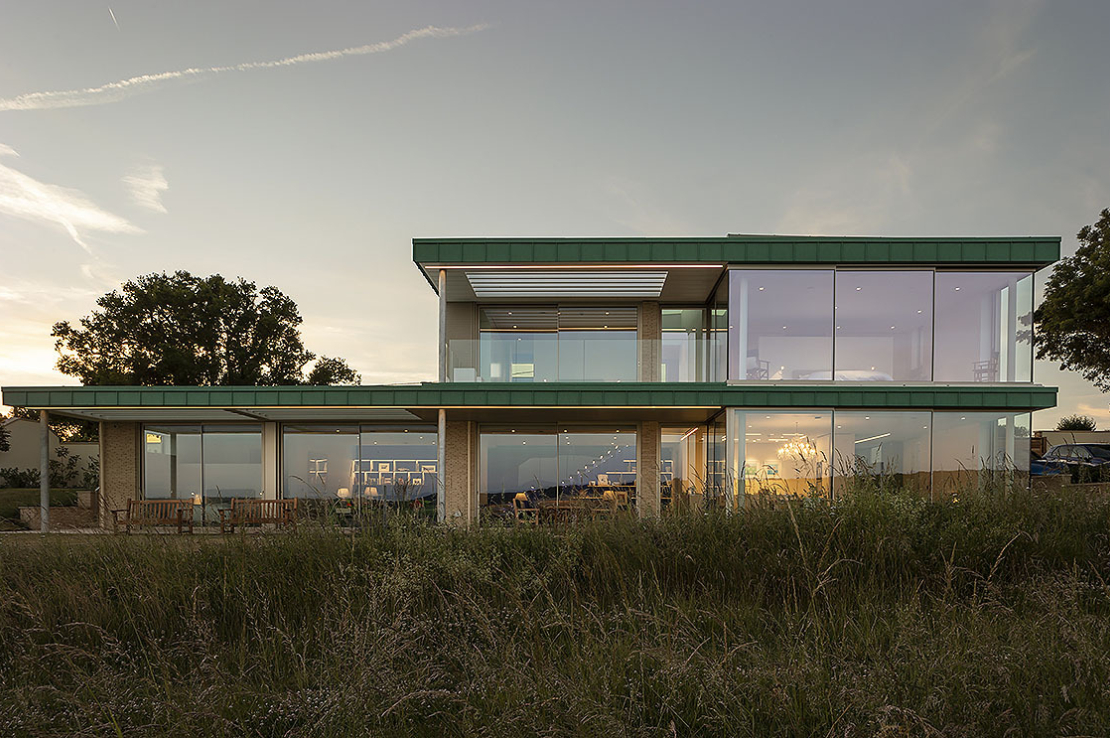
Hill+View
OxfordshireThis striking contemporary residence, set in the Oxfordshire countryside, was built to achieve spacious open-plan living and far-reaching rural views.
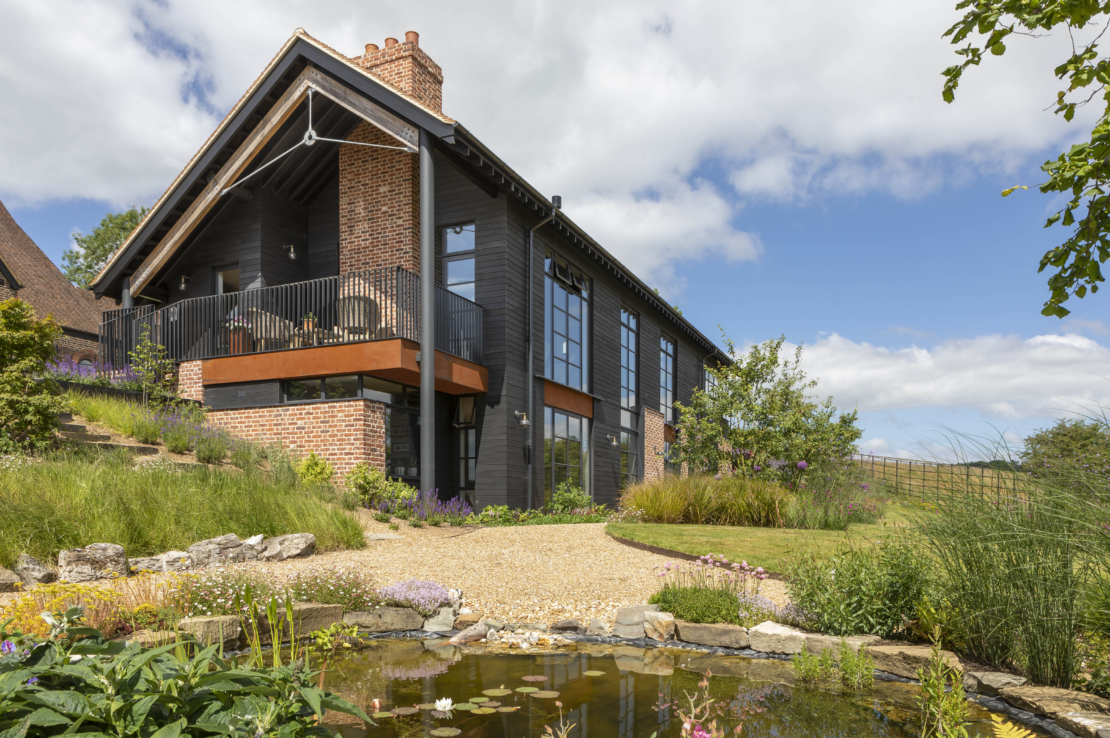
The Hide
HertfordshireAn existing bungalow was demolished and replaced by a stunning steel and timber-framed contemporary residence, clad in ebony-stained timber and Chiltern red brick.
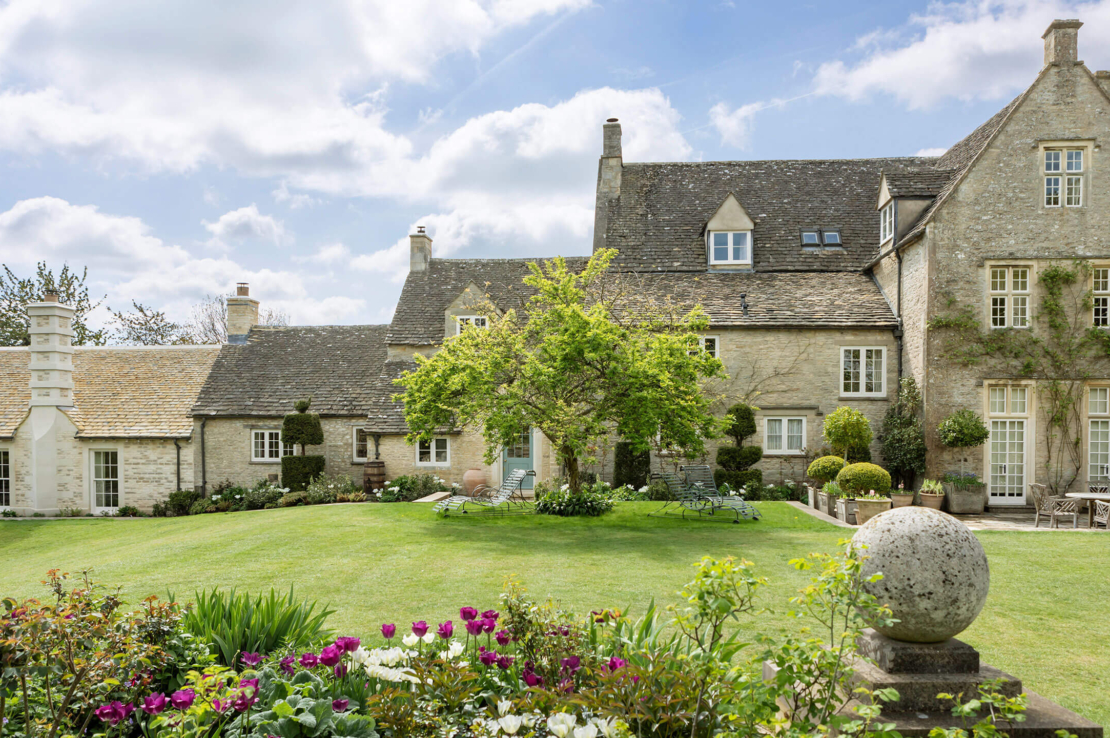
Cotswold Farmhouse
GloucestershireThe renovation and extension of a heritage listed Cotswolds farmhouse, exhibiting stunning design-led features and traditional craftsmanship throughout.
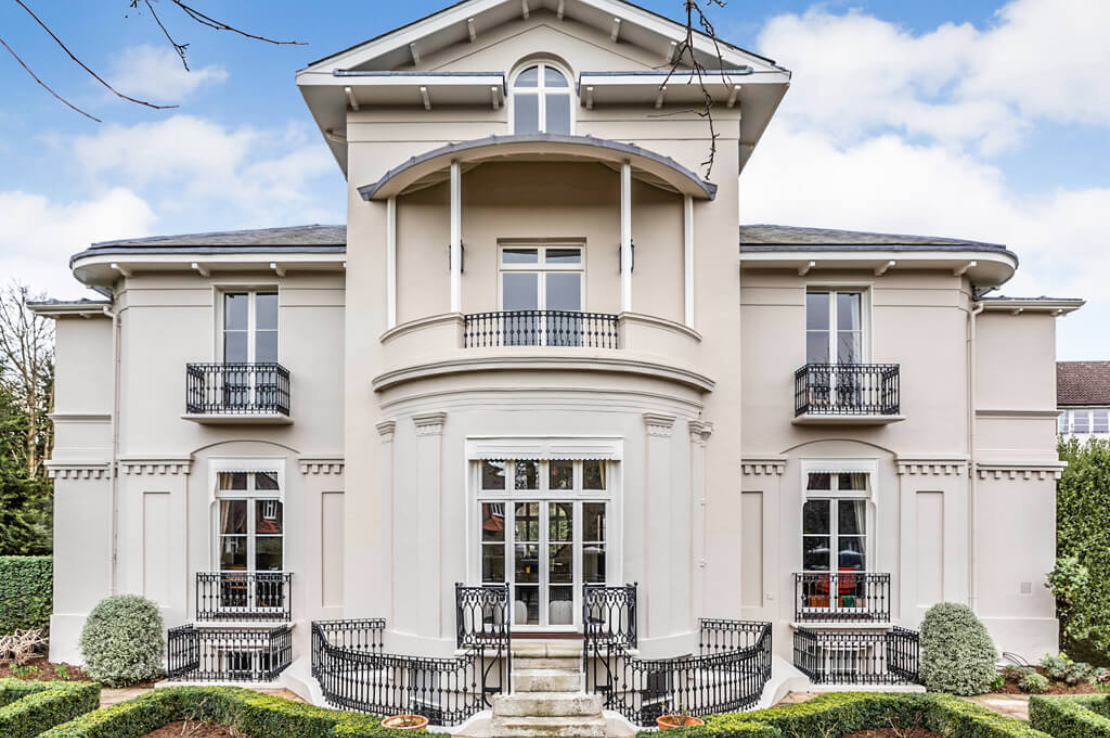
Clyde House
LondonThe reconfiguration and extension of an architecturally notable 1820s Chiswick residence.
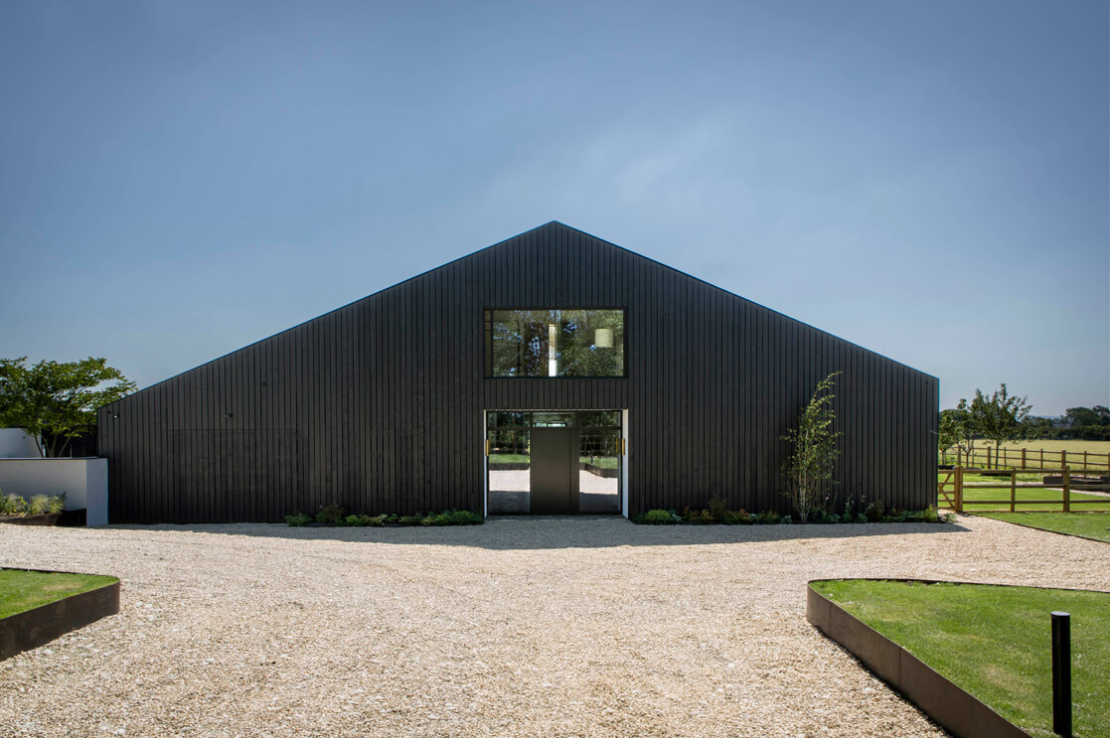
Hollow Brook Barn
BuckinghamshireThe flagship Barr Group conversion of a concrete framed agricultural building into a highly unique and sustainable family home.
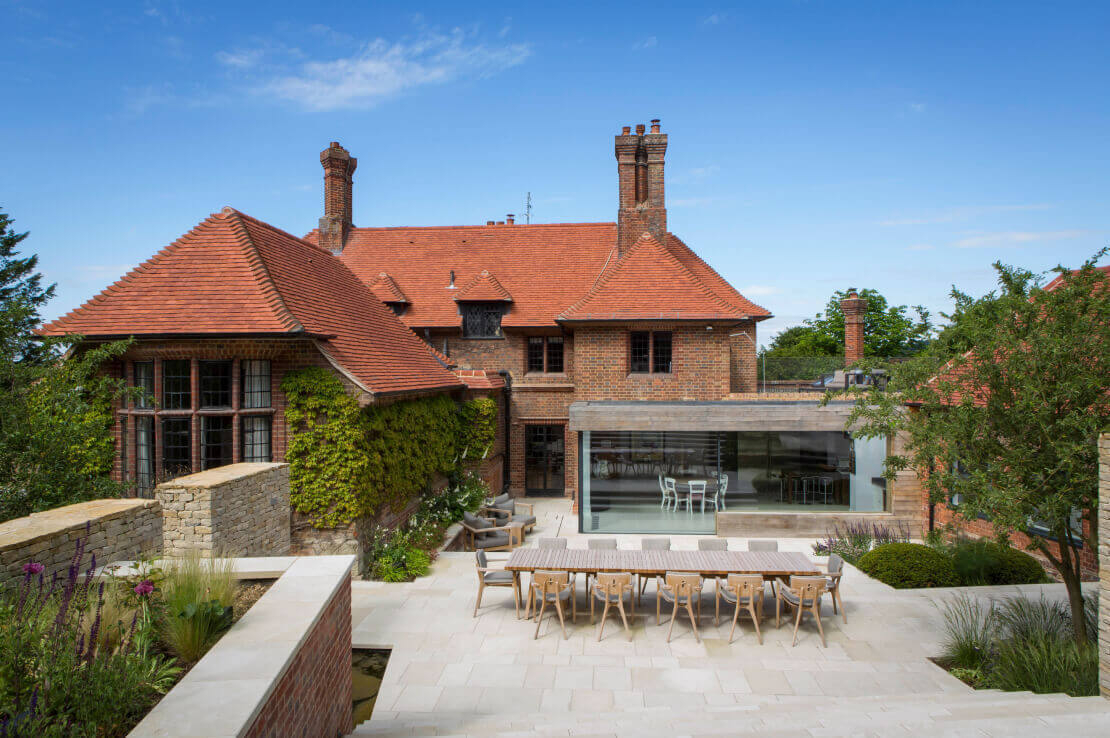
William Morris House
HertfordshireThe complete renovation and extension of this stunning 1920s Arts and Crafts style residence.
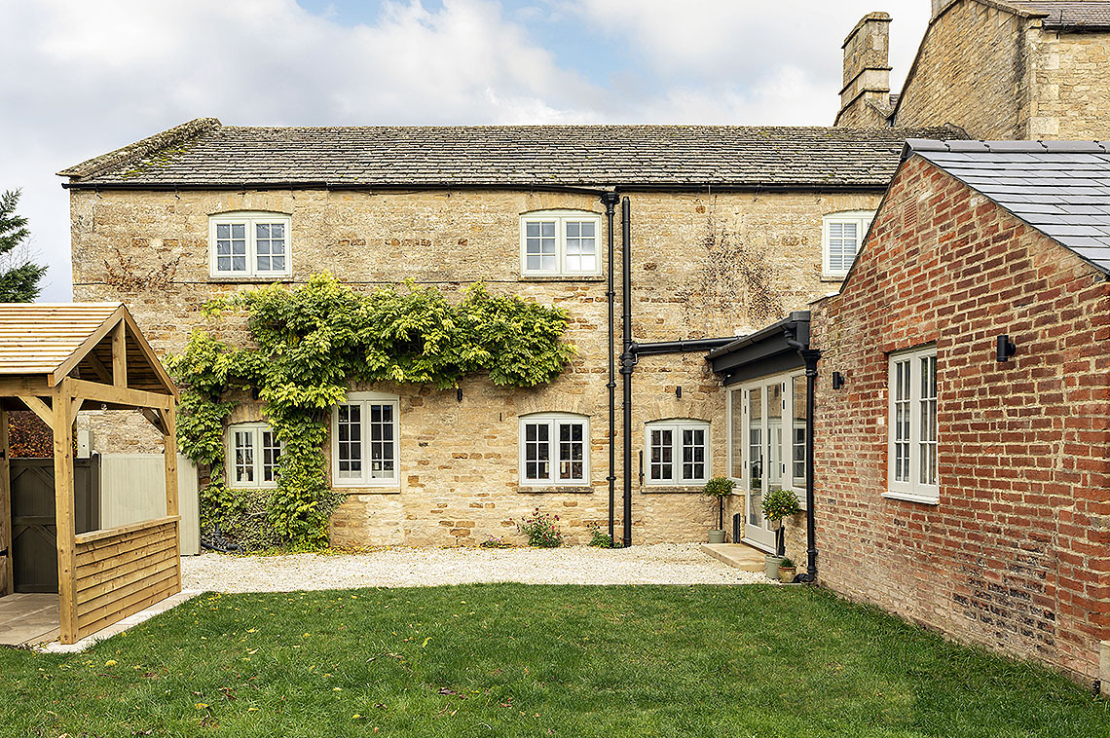
The Old Bakery
GloucestershireThe transformation of a pretty Cotswolds cottage, through structural remodelling of the ground floor and a considered single-storey link extension.
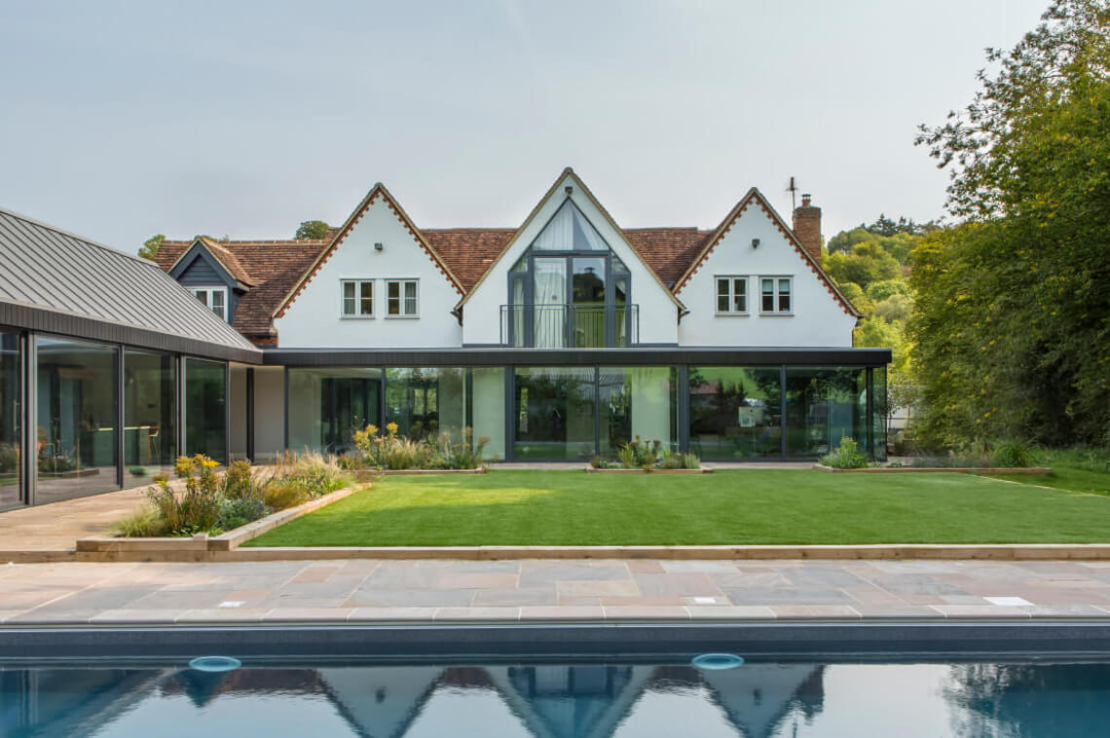
The Ridings
OxfordshireThe build of a new wing with wrap around glazed extension and ground floor remodel, designed for modern family living.

The Old Vicarage
OxfordshireThe renovation and extension of an 18thC Old Vicarage, to the stunning creative scheme of Samantha Todhunter Design, as featured in House and Garden magazine.
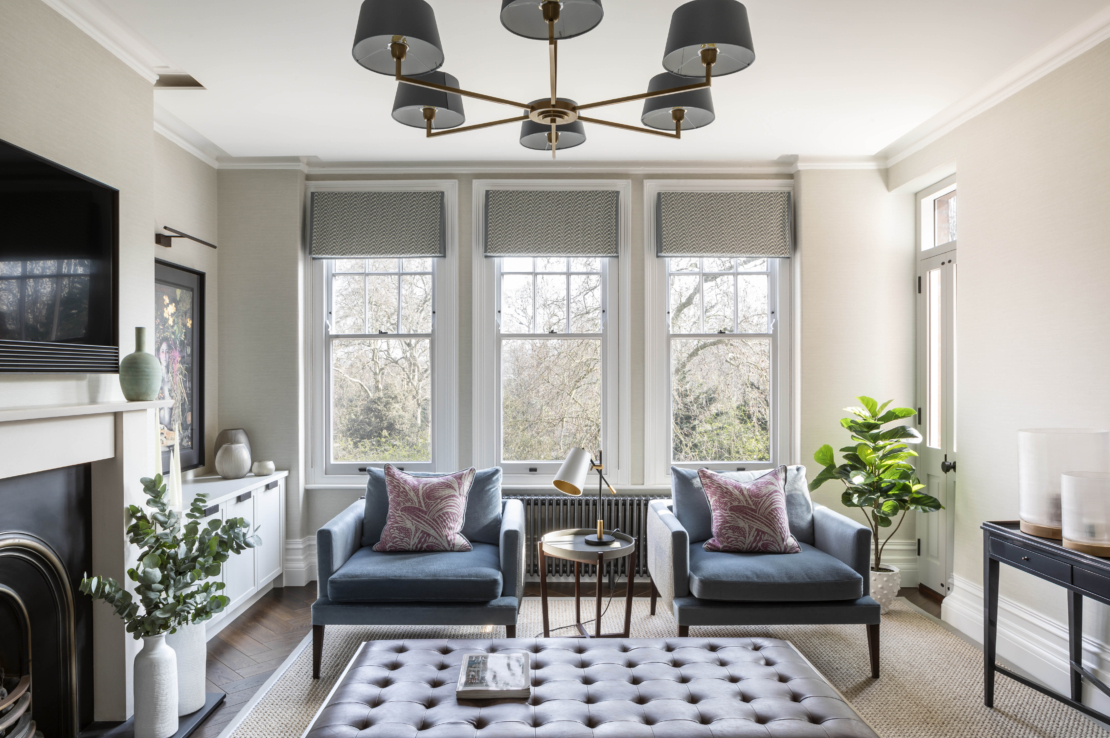
Albany Mansions
LondonThe complete renovation of a Battersea Park mansion block apartment, working to the creative vision of interior designer Lorna Wright Design.
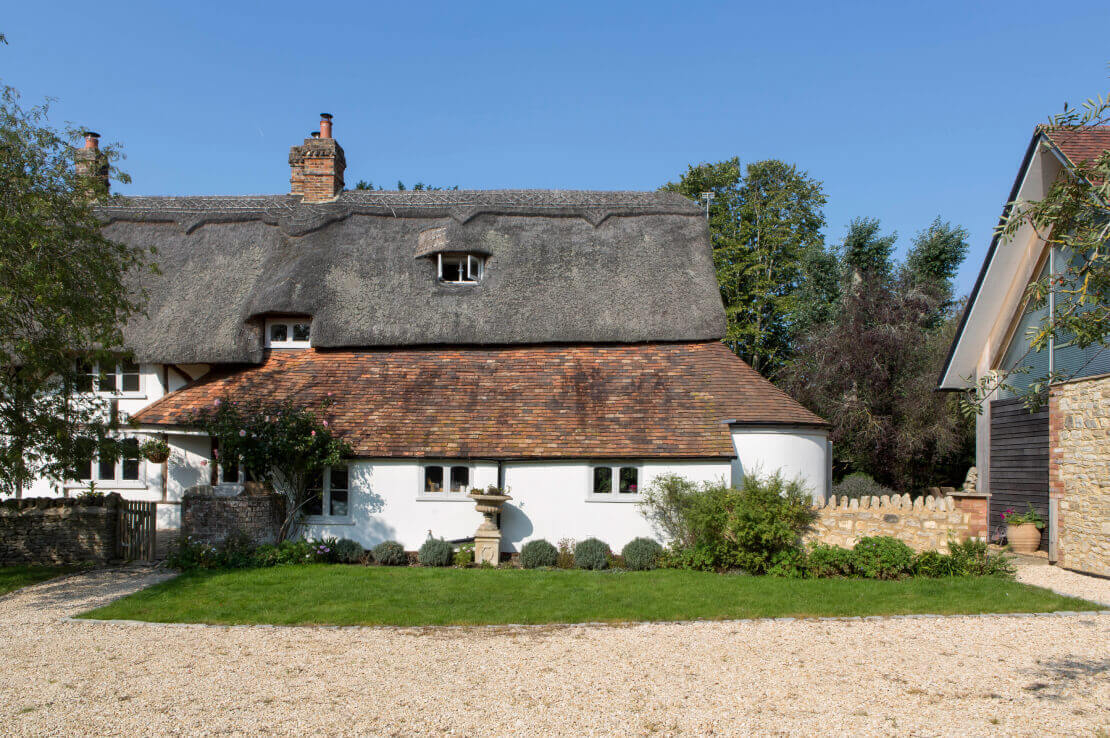
Lower Beech Farm
OxfordshireThe sympathetic extension of this Grade II listed thatched cottage, creating a bright, spacious country kitchen.
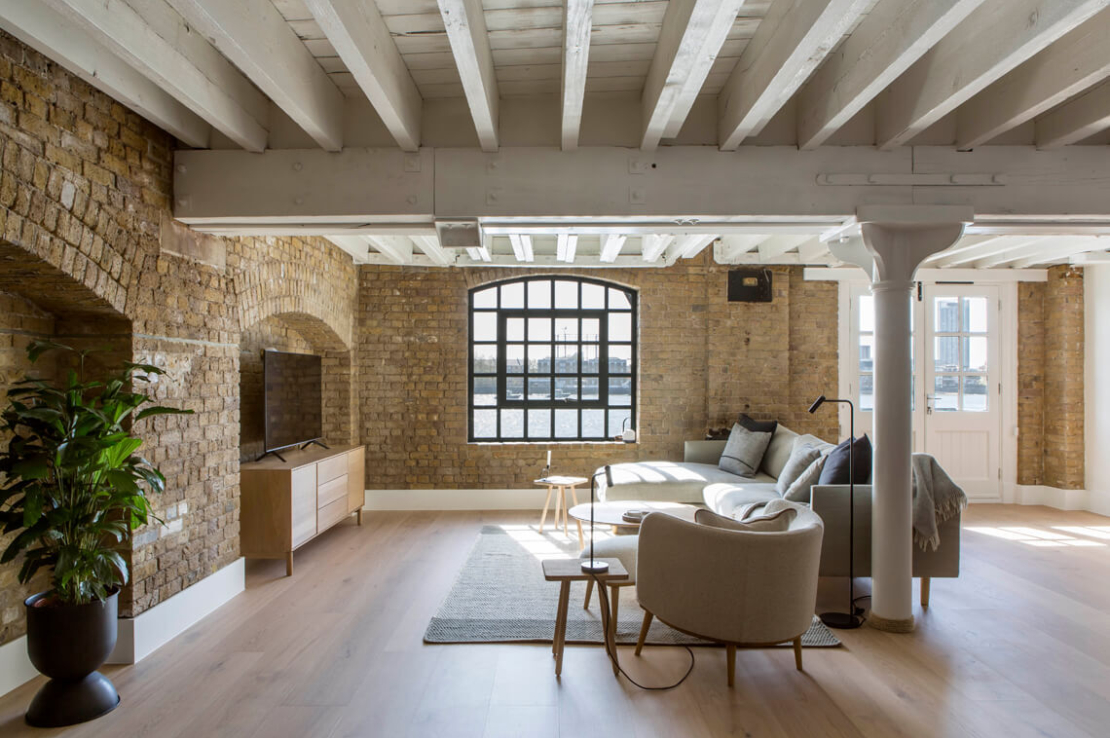
Thames Walk
LondonThe complete renovation and modern reincarnation of an historic Wapping riverside warehouse apartment, in close Collaboration with Last Interior design.
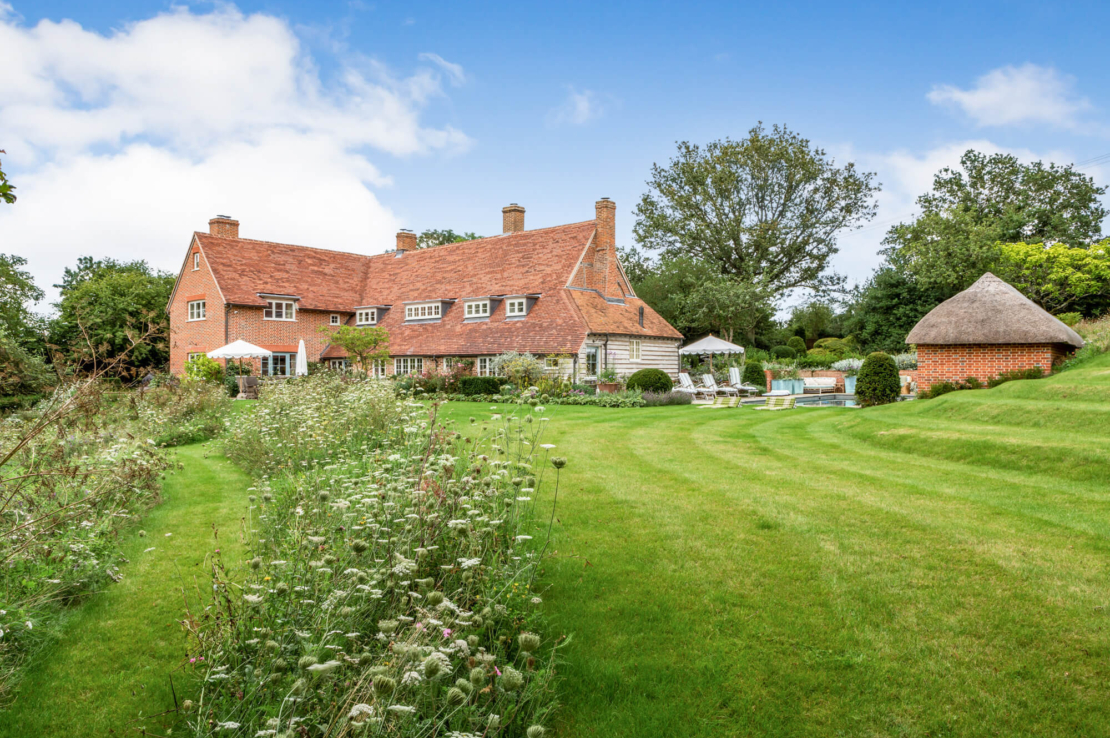
Blatchford House
BerkshireAn extension and refurbishment of a 16th/17th century timber framed residence and addition of thatched brick built pool house.
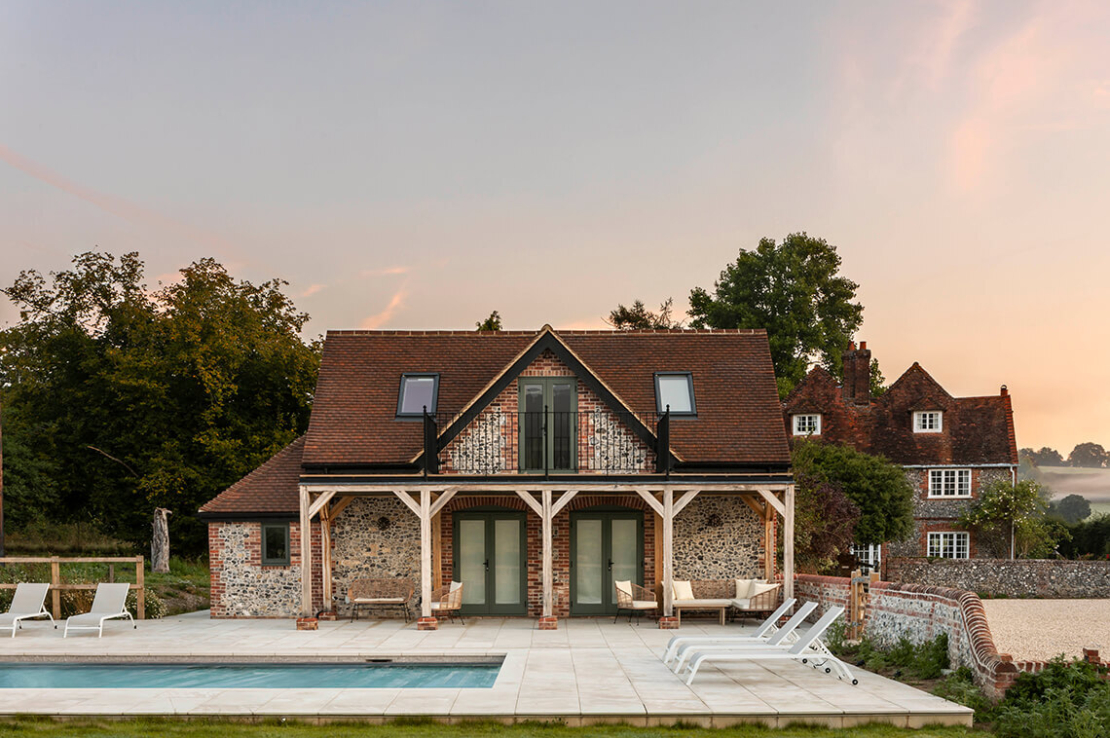
Bix Farm
OxfordshireRenovation, repurposing and re-creation of the centuries-old Bix Farm barns and outbuildings.
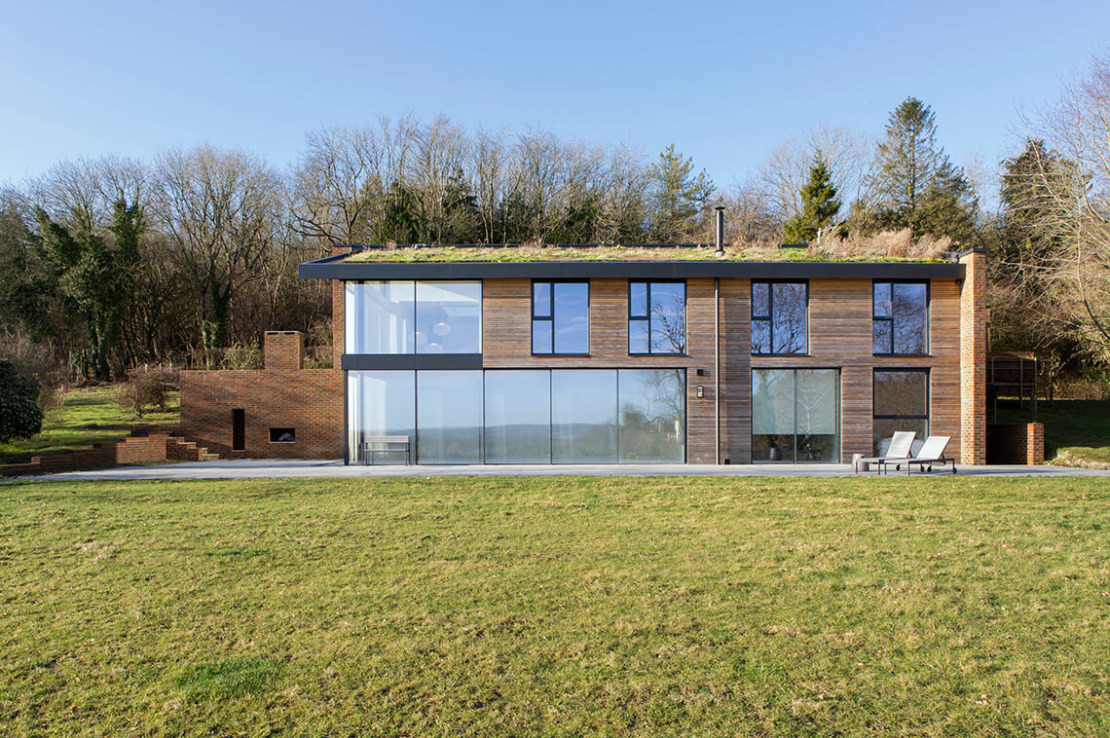
Cedar View
BuckinghamshireA contemporary residence set in the heart of the Chiltern Hills, built from scratch by Barr Group.
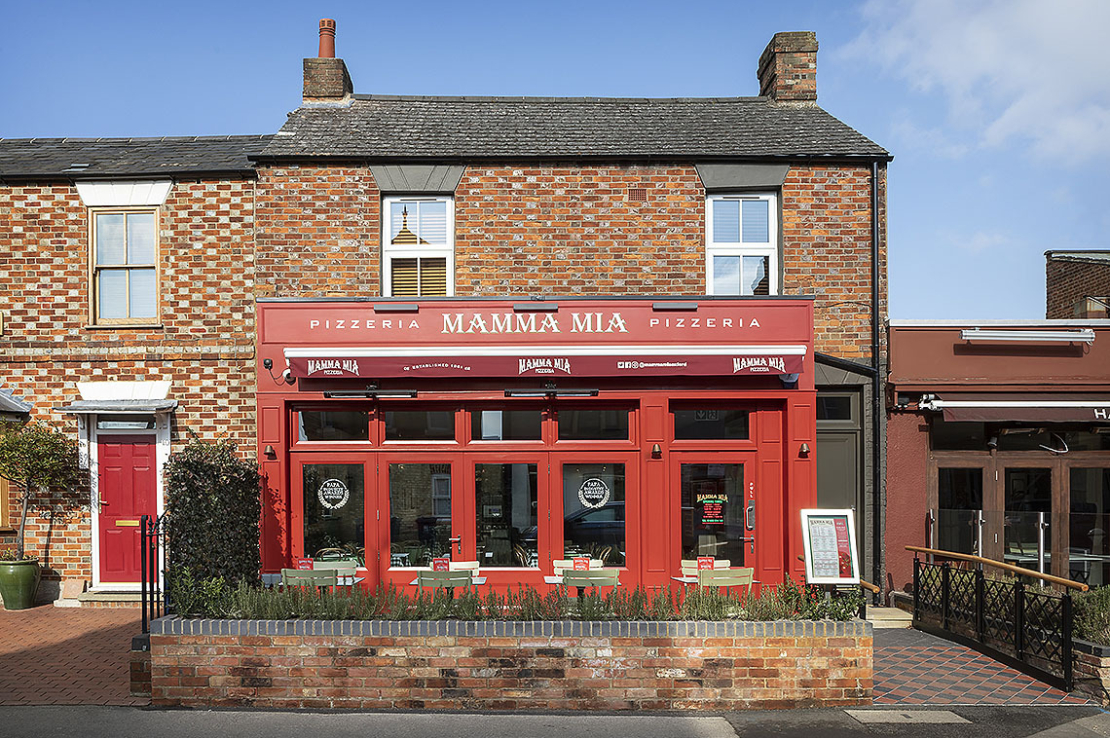
Mamma Mia Pizzeria
Summertown, OxfordThe extension, renovation and top to toe refit of a much-loved North Oxford restaurant, creating a highly functional commercial premises and apartment above.
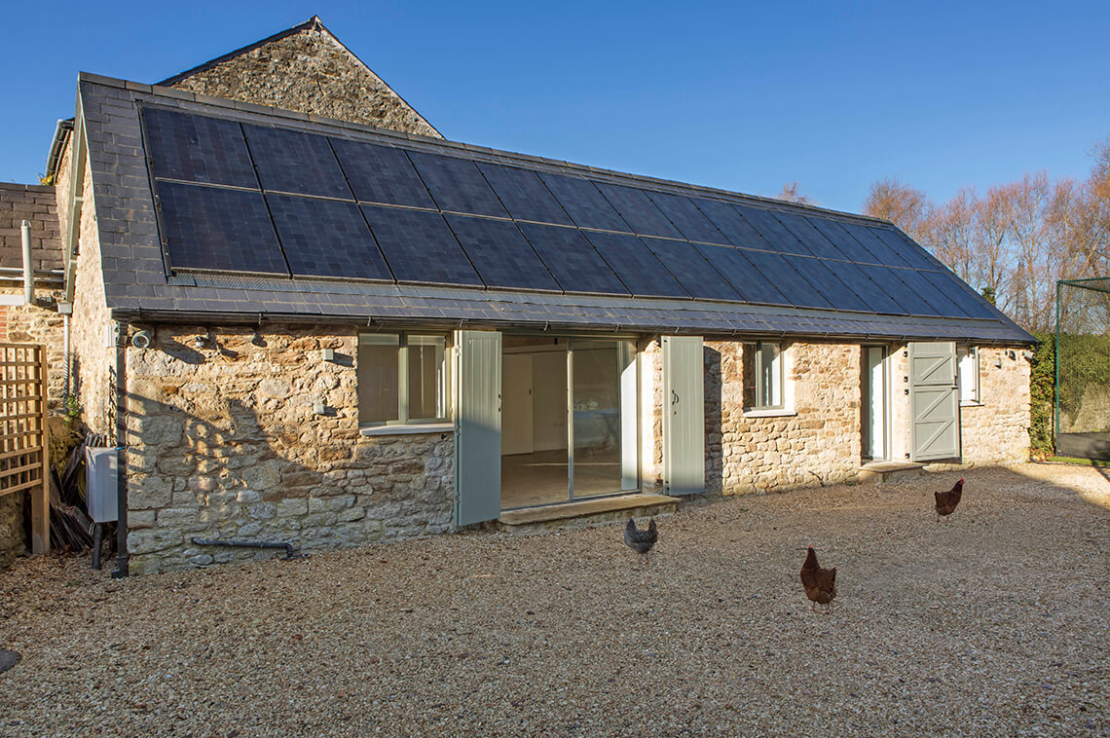
Fern Cottage Annex
OxfordshireThe repurposing of a charming Oxfordshire stone outbuilding to create a substantial multi-purpose annex.
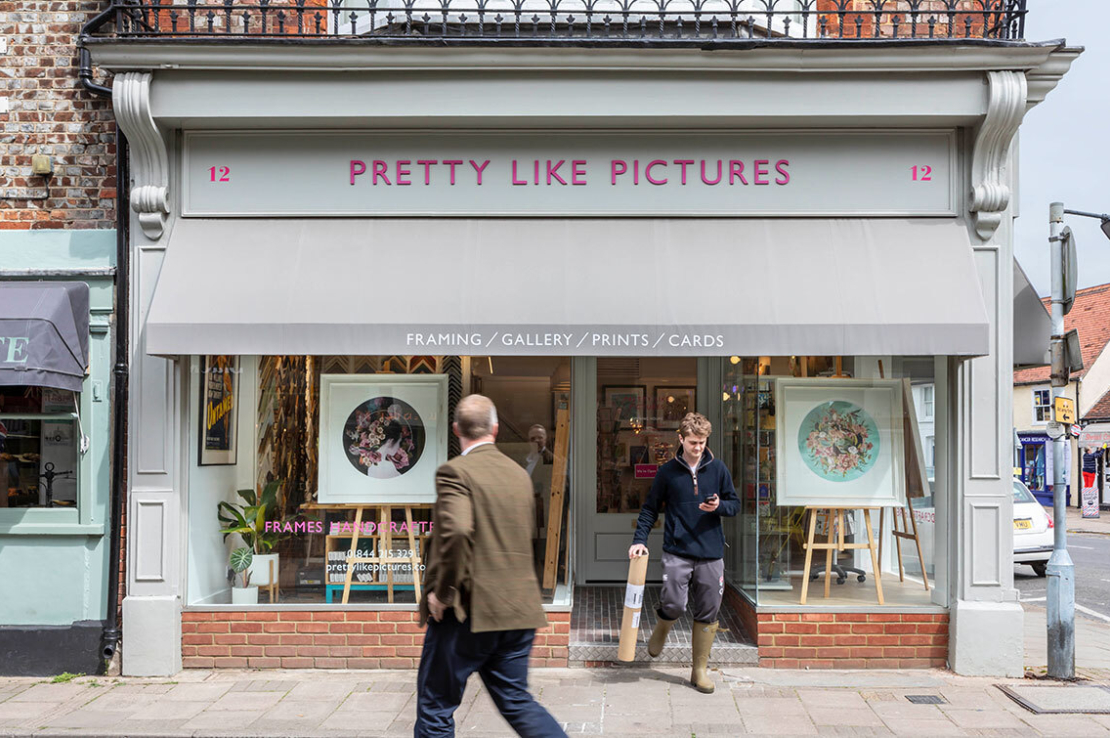
Pretty Like Pictures
OxfordshireThe complete strip out and refit for an established independent Thame retailer, to the considered specification of Last Interior Design.
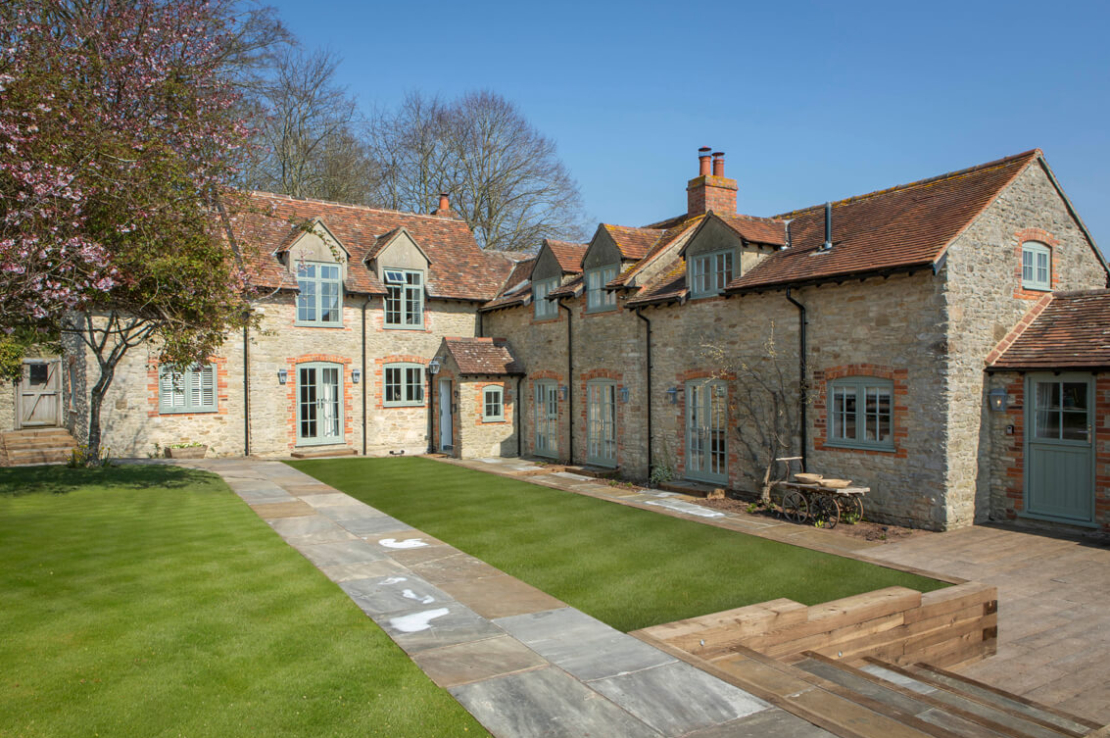
Asher House
OxfordshireThe top to toe renovation and refit of this traditional stone and brick Oxfordshire country home.
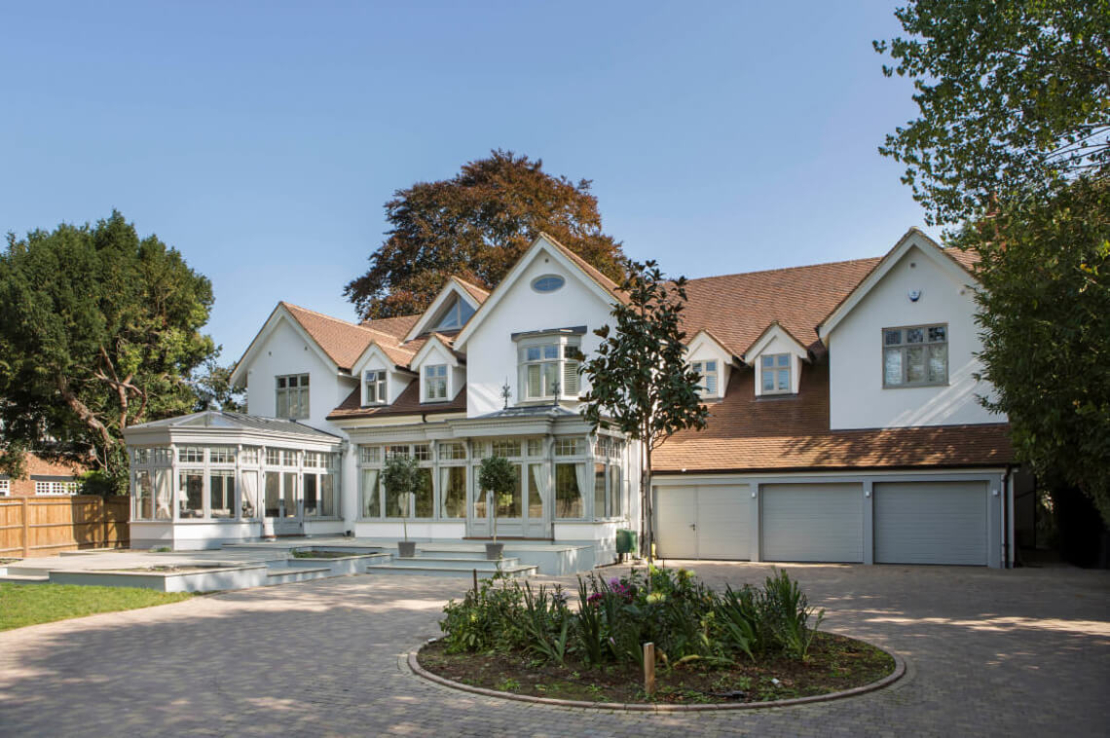
The Moorings
BerkshireA large-scale riverside extension and renovation project, restoring due balance and proportion to the property.
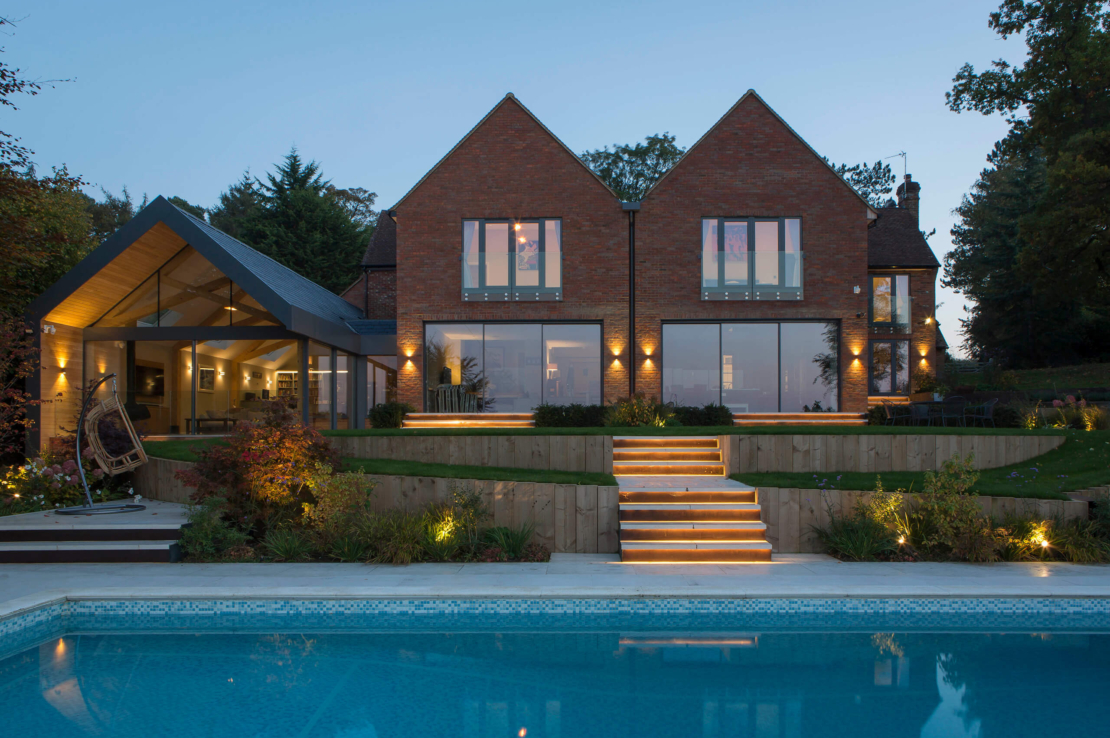
Chestnut Ridge
BuckinghamshireThe renovation, remodel and extension of a 1980s property, creating a stunning family home overlooking the The Chilterns.
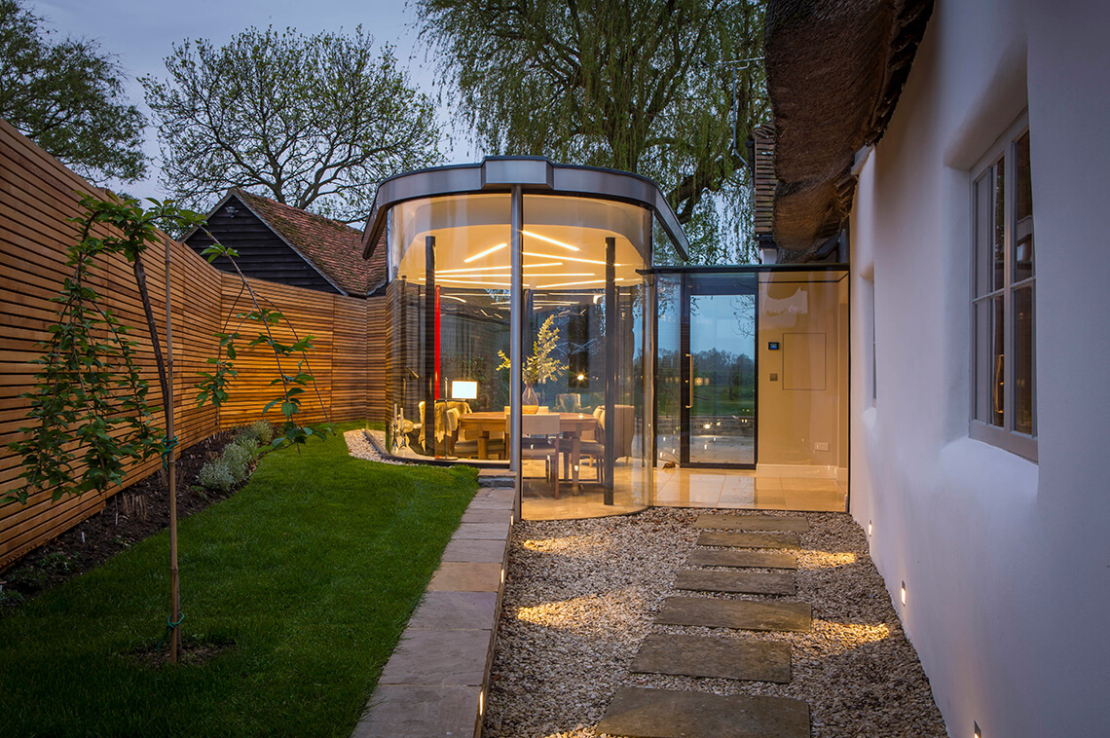
South Cottage
OxfordshireThe complete renovation and extension of this stunning 1920s Arts and Crafts style residence.
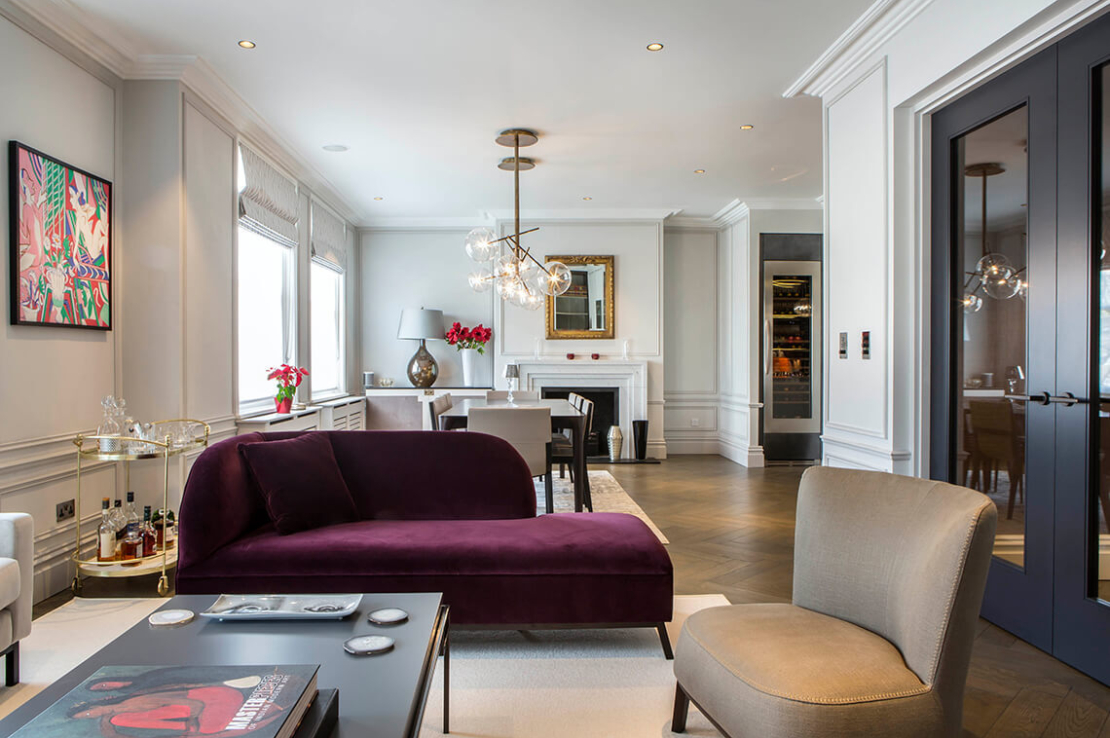
Lampard House
LondonLuxury canal-side London apartment renovation, featuring bespoke cabinetry throughout.
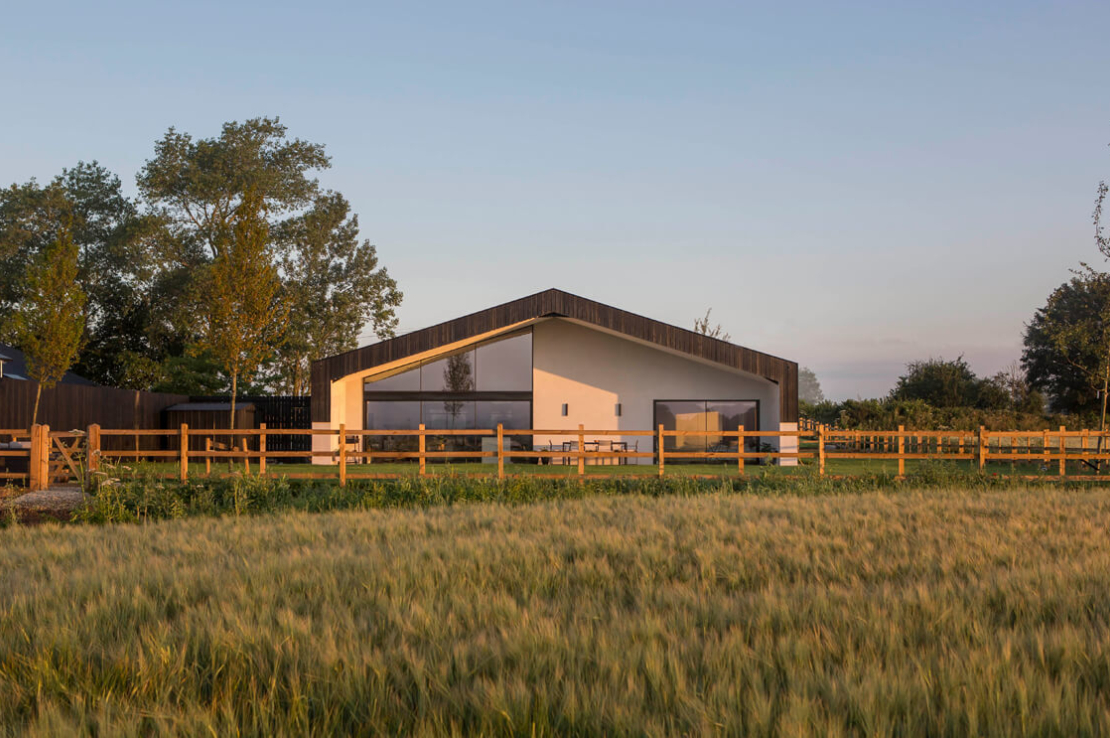
Meadow Barn
BuckinghamshireA contemporary residence set in the heart of the Chiltern Hills, built from scratch by Barr Group.
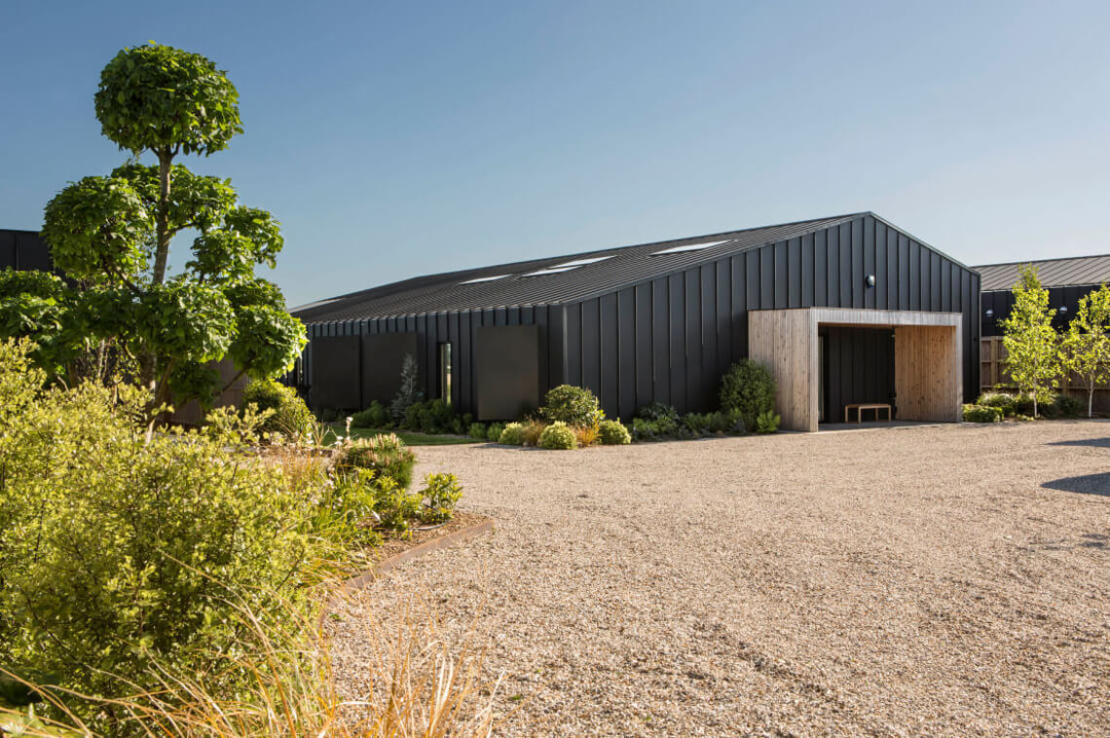
Crinan Barn
BuckinghamshireA large-scale contemporary barn conversion, with a focus on long term sustainability and functional family living.
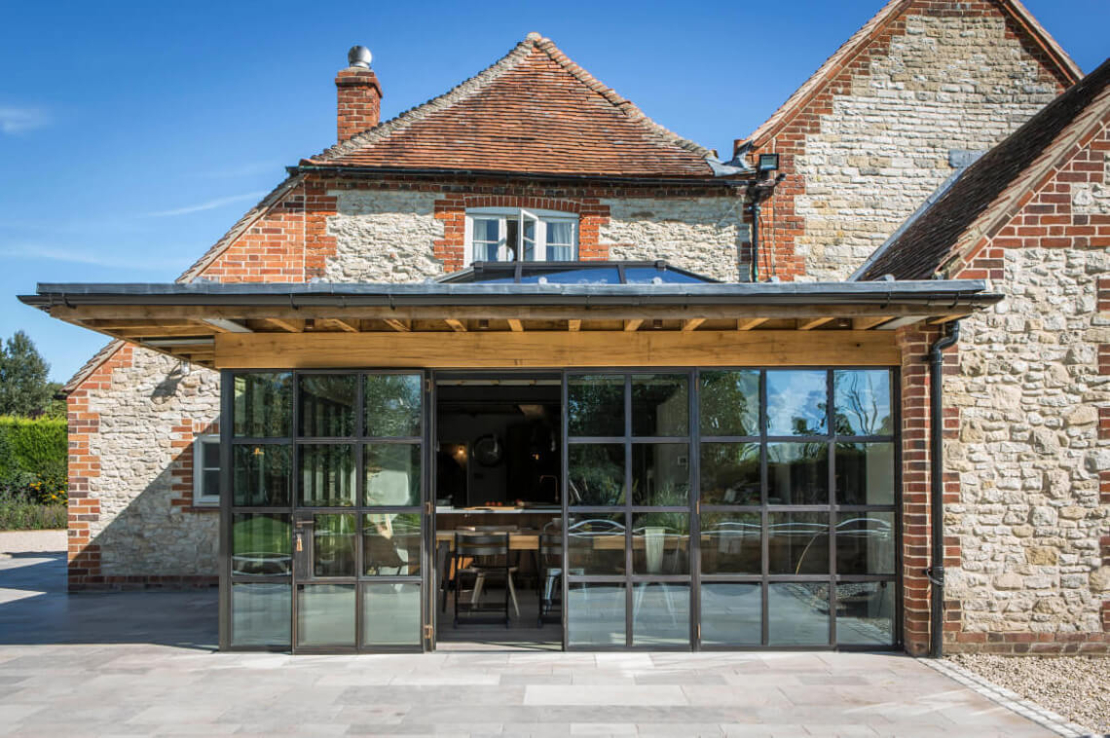
Otterly Farmhouse
OxfordshireA sustainable whole-house renovation and extension project for this brick and flint Oxfordshire Farmhouse.
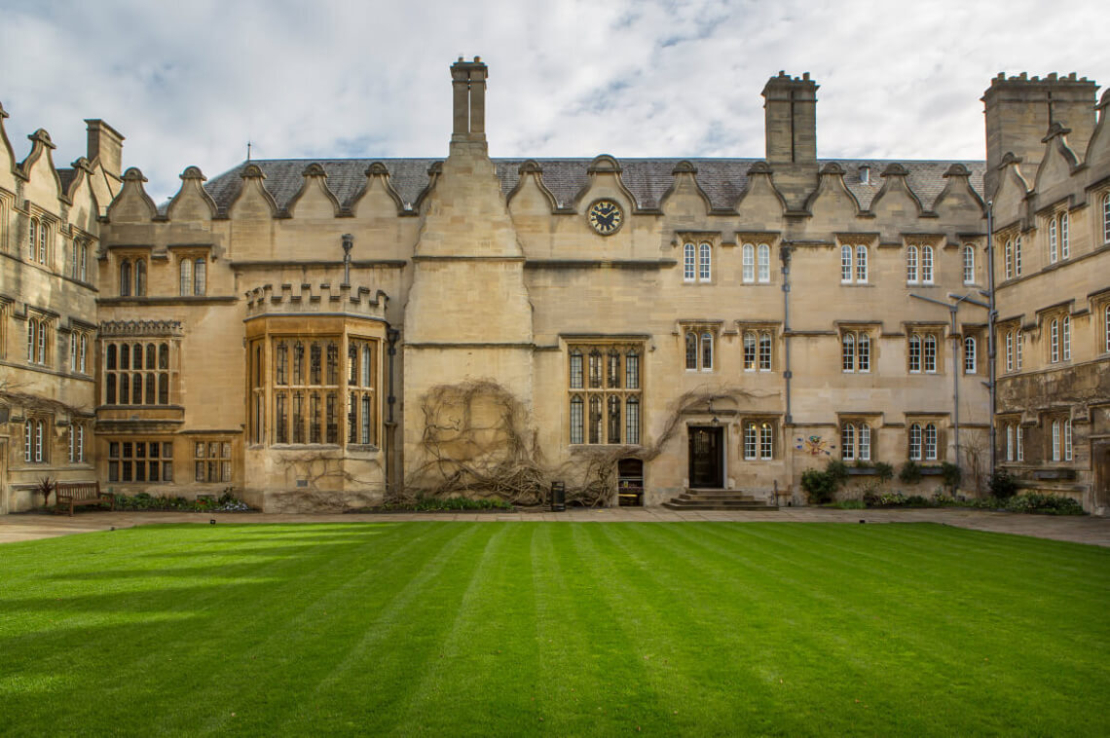
Jesus College
OxfordshireBarr Build were privileged to act as principal contractor for the renovation of Jesus College’s dining hall.
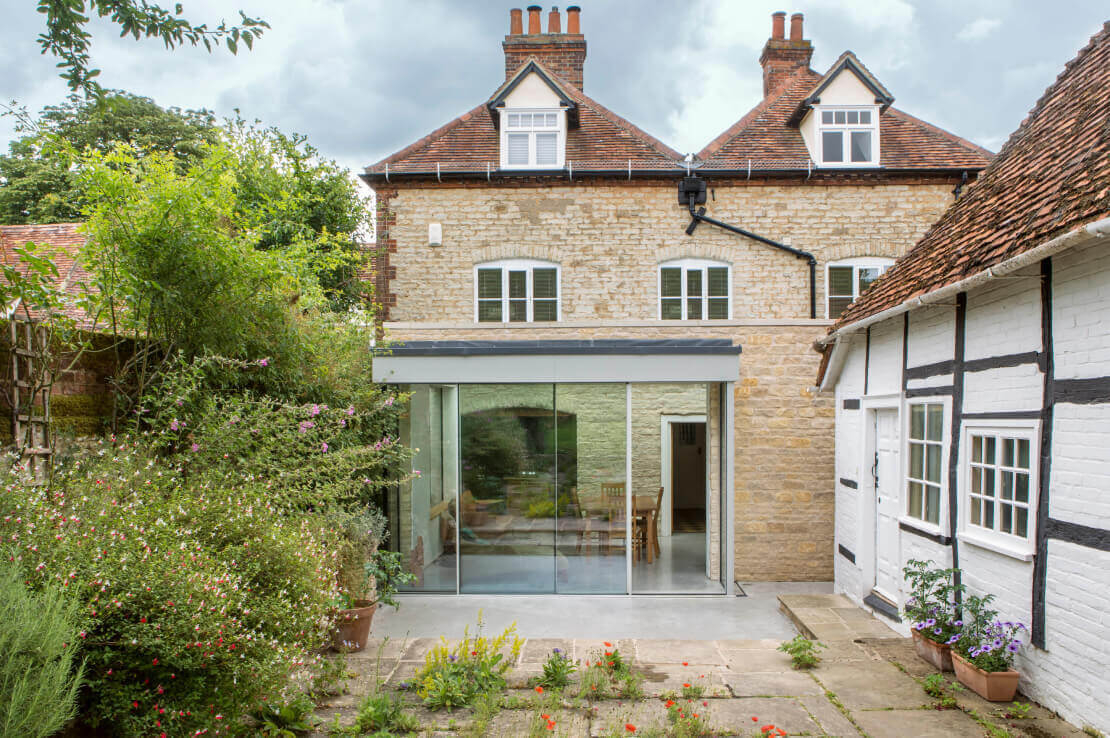
Kings Row
OxfordshireA single-storey stone-clad extension, designed and built to compliment the Grade II listed residence against which it sits.
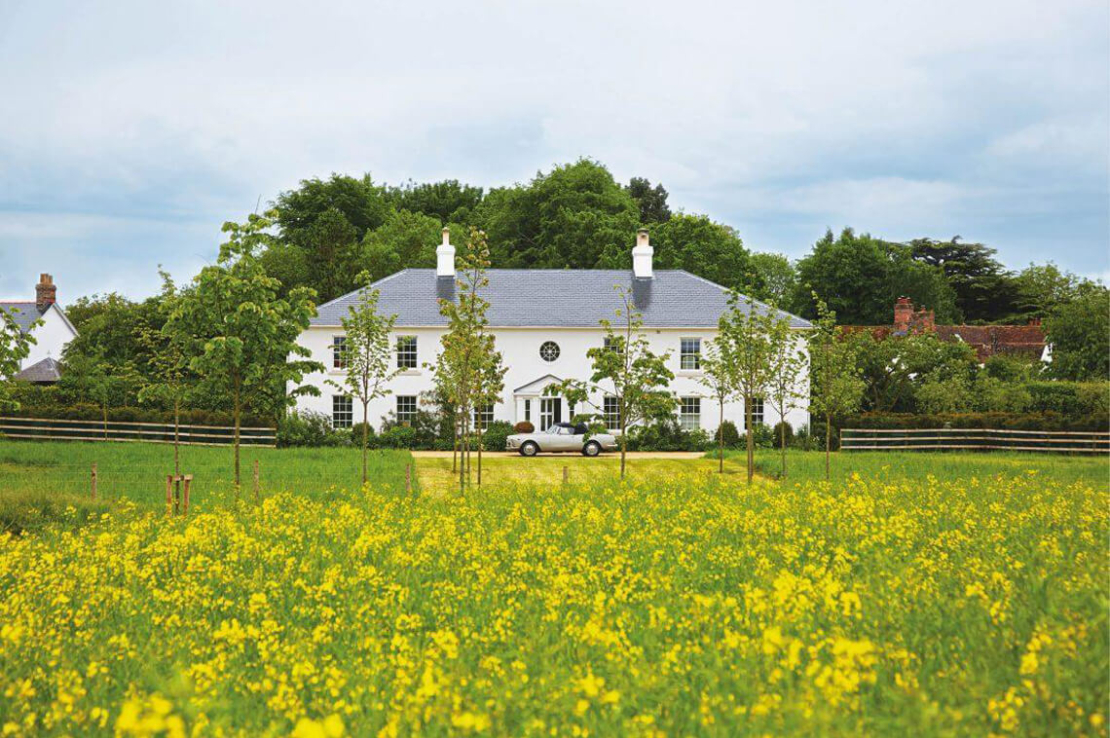
Wallingford Farmhouse
OxfordshireA modern country house, built from scratch, every inch carefully constructed and manufactured by the Barr Group.
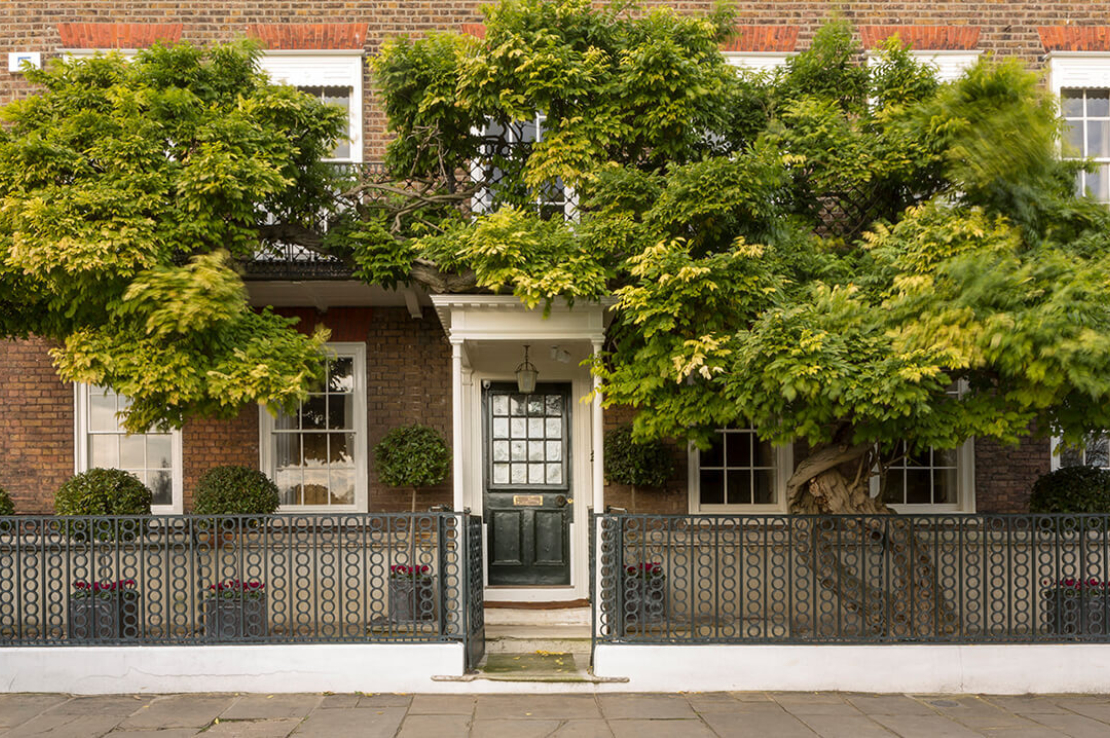
Strawberry House
LondonThe sympathetic restoration and alteration of a heritage West London property.
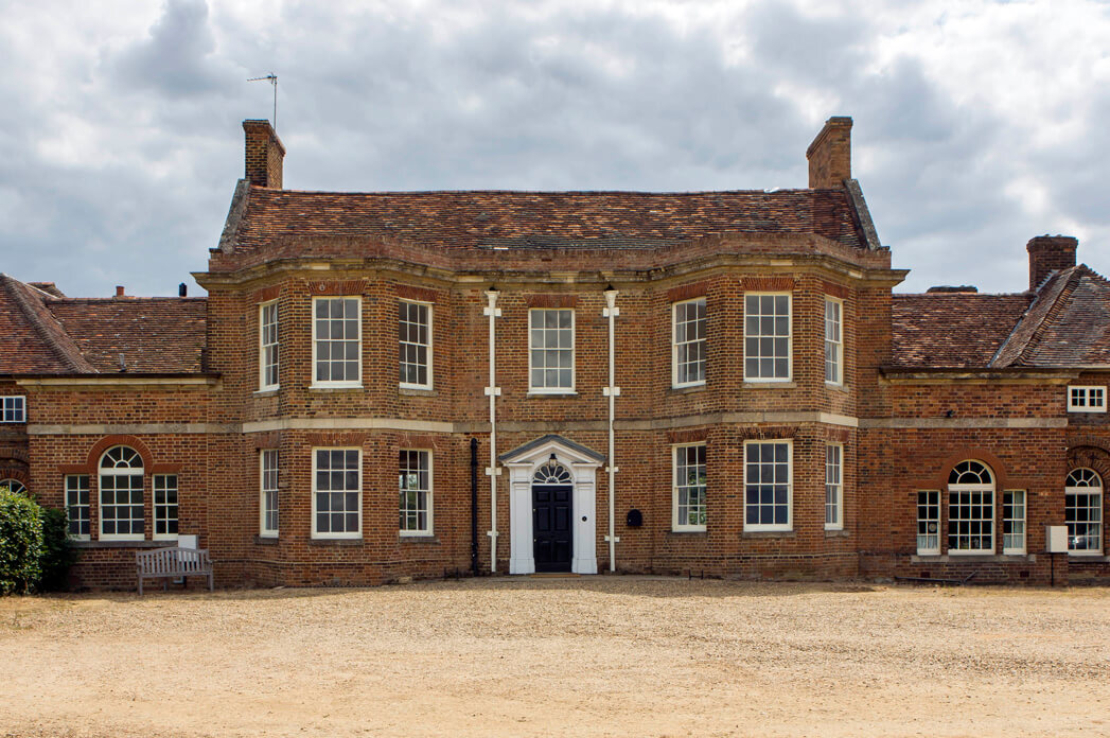
Thatcham Hall
BerkshireThe complete renovation of this 18th Century listed manor house, over three distinct work phases.
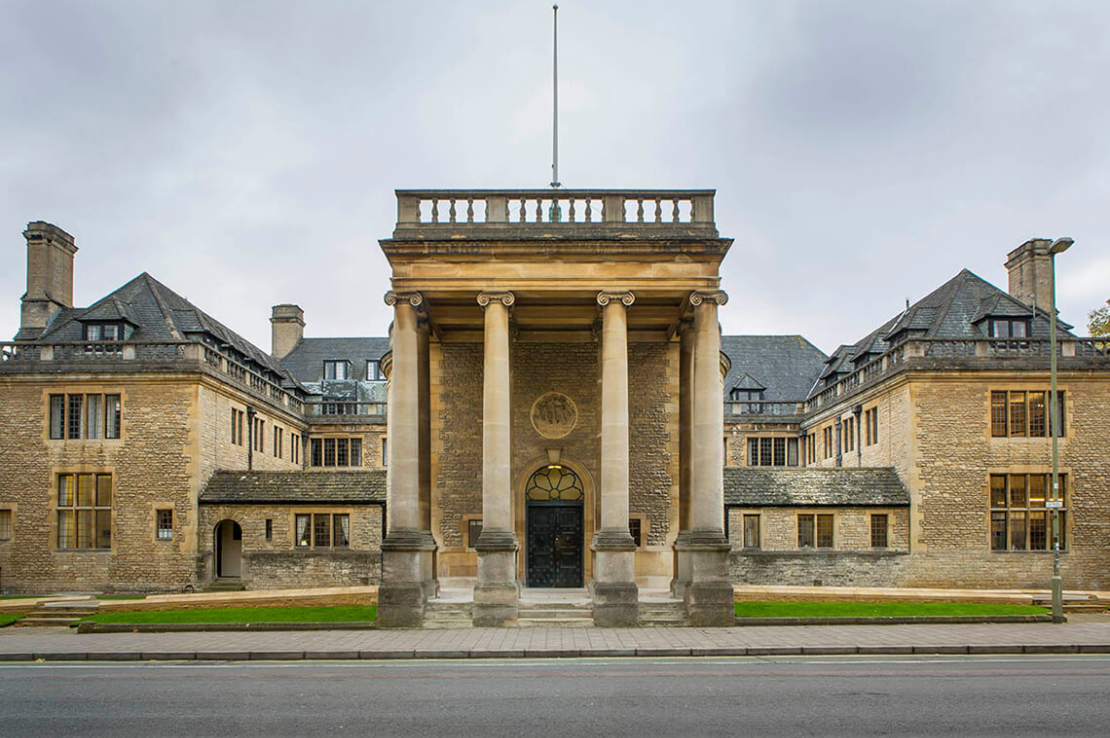
Rhodes House Trust
OxfordshireAn internal and external heritage matched refurbishment project for this prestigious Oxford University building.
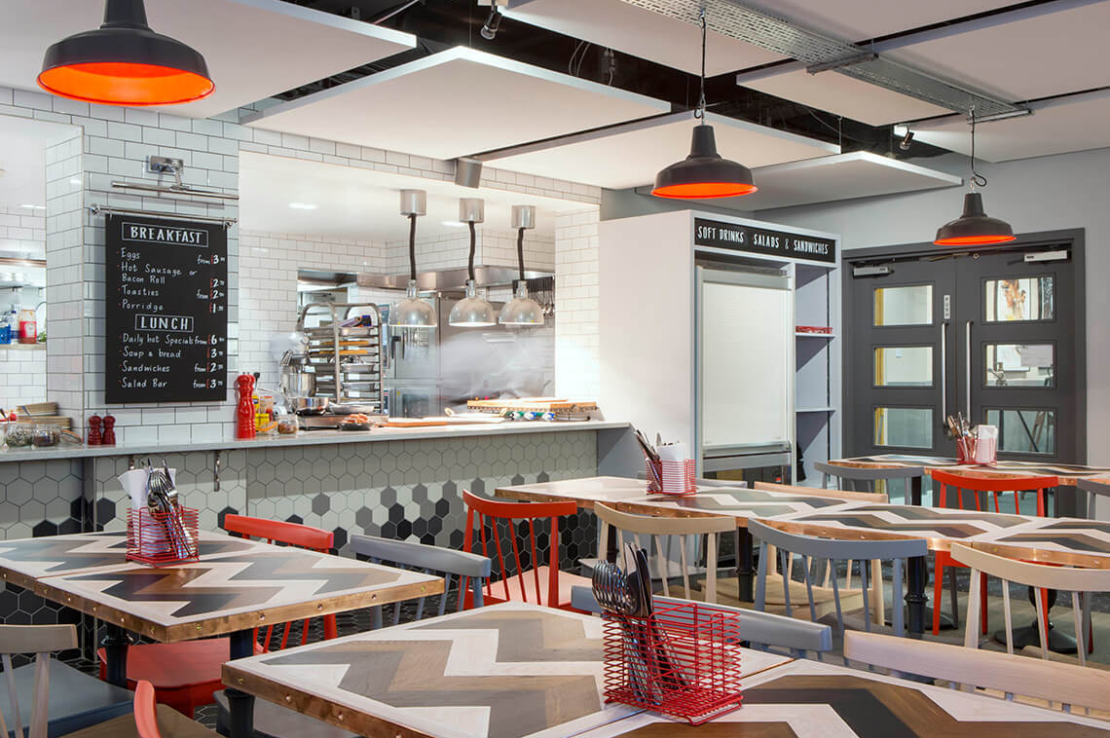
Abbey Road Studios
LondonA bar-restaurant renovation for this iconic institution, including complete made-to-measure fittings and furnishings manufacture.
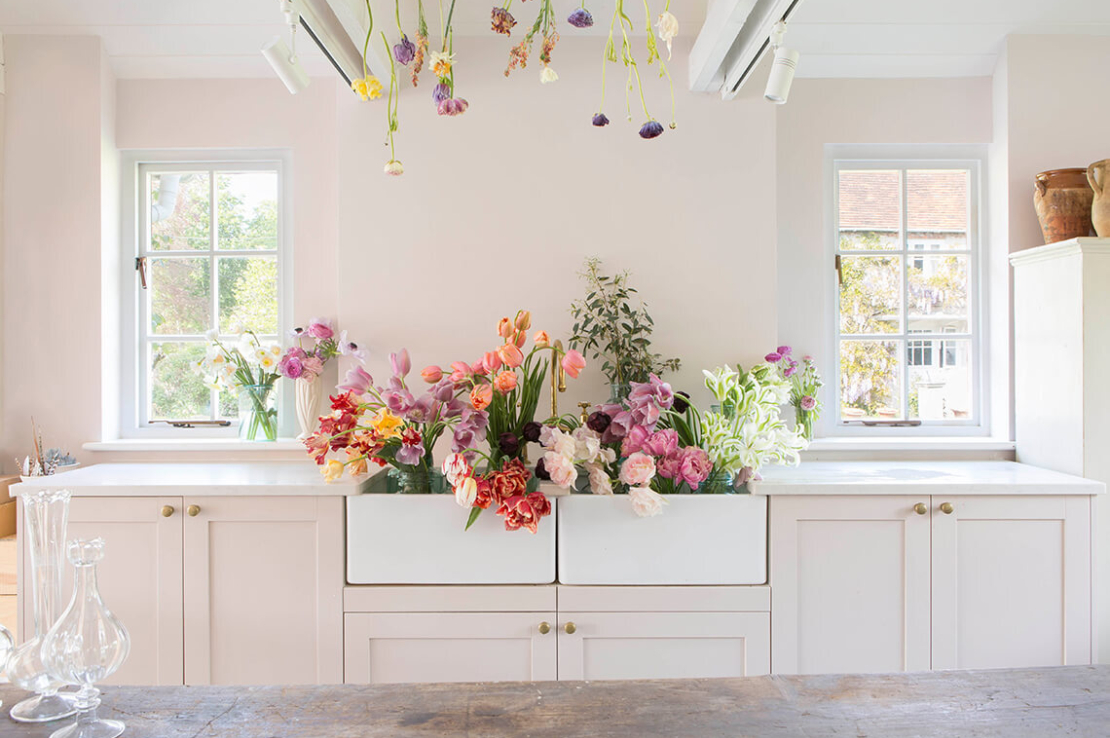
Honeysuckle & Hilda
OxfordshireThe remodelling of an existing garage to create a new floristry studio.
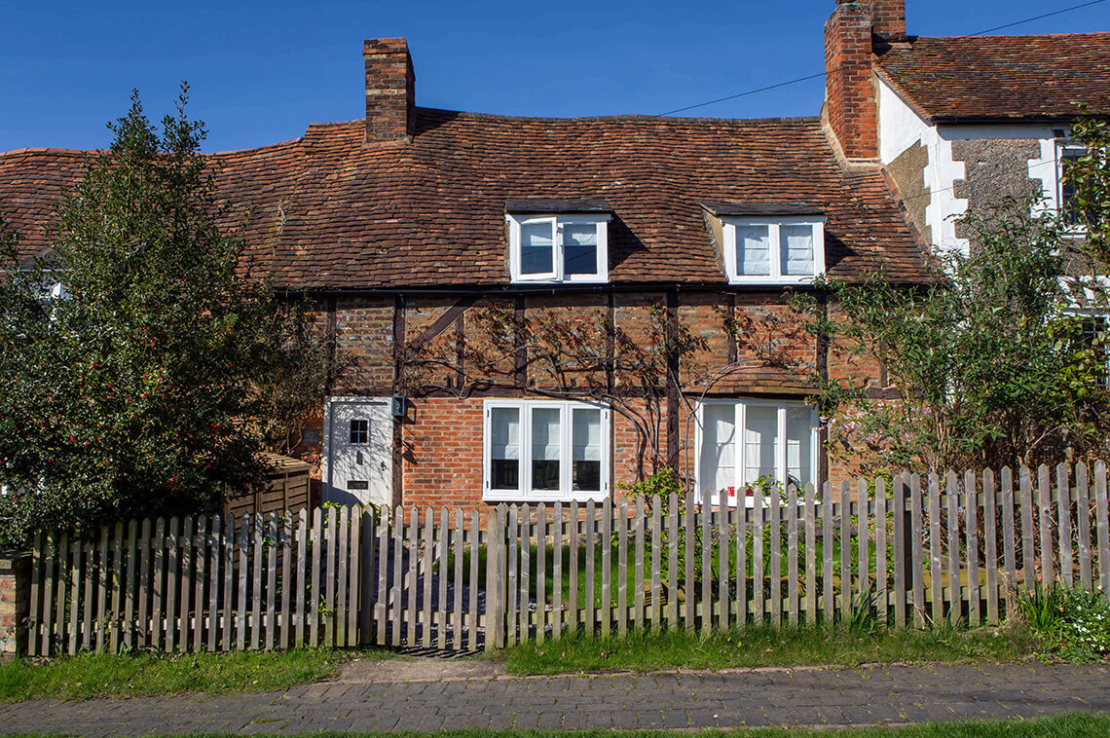
The Green
BuckinghamshireWe provided the specification, fit and finish for the extension and renovation of this period cottage.
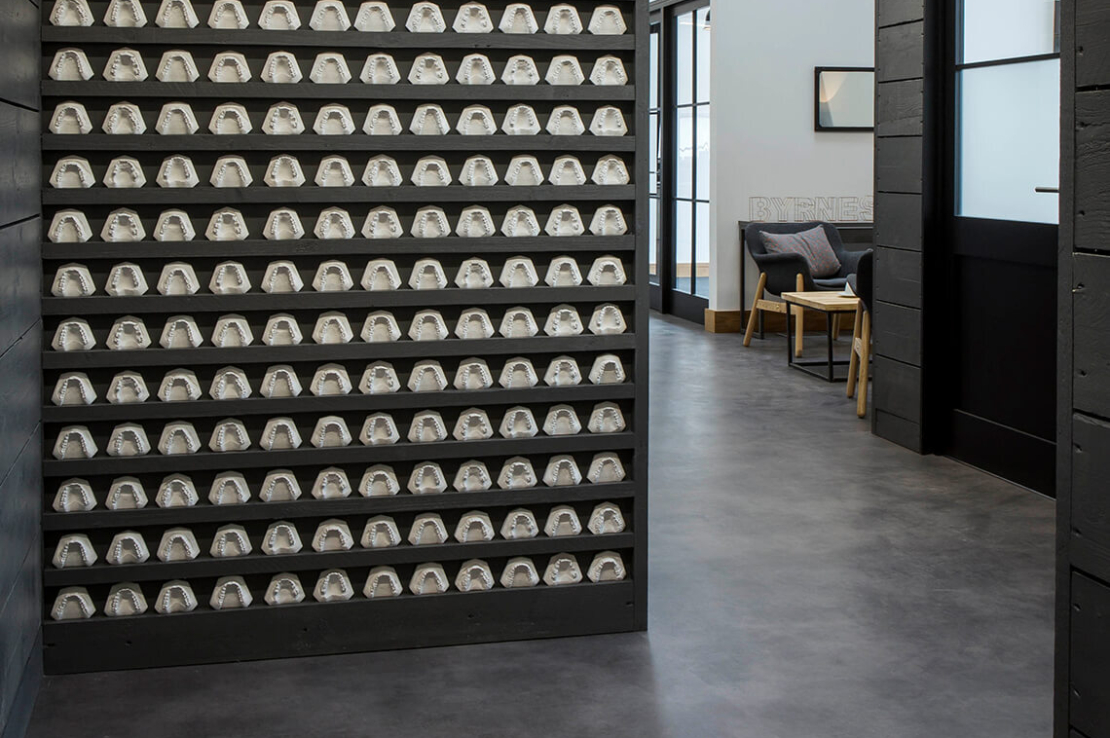
Byrnes Lab
OxfordshireThe complete internal refurbishment of a converted agricultural barn building into a working laboratory with a difference.
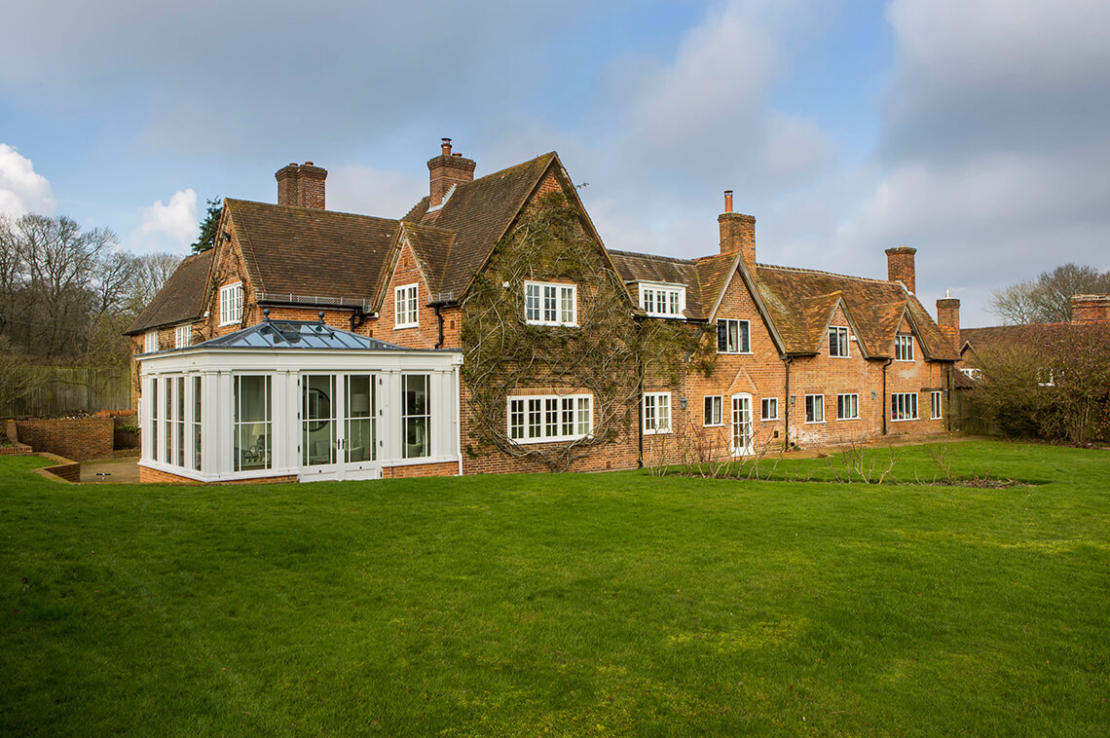
Russet House
BerkshireThe complete renovation, remodel and extension of a listed Berkshire country house, in collaboration with Hives Architects and Johnston Parke Interiors.
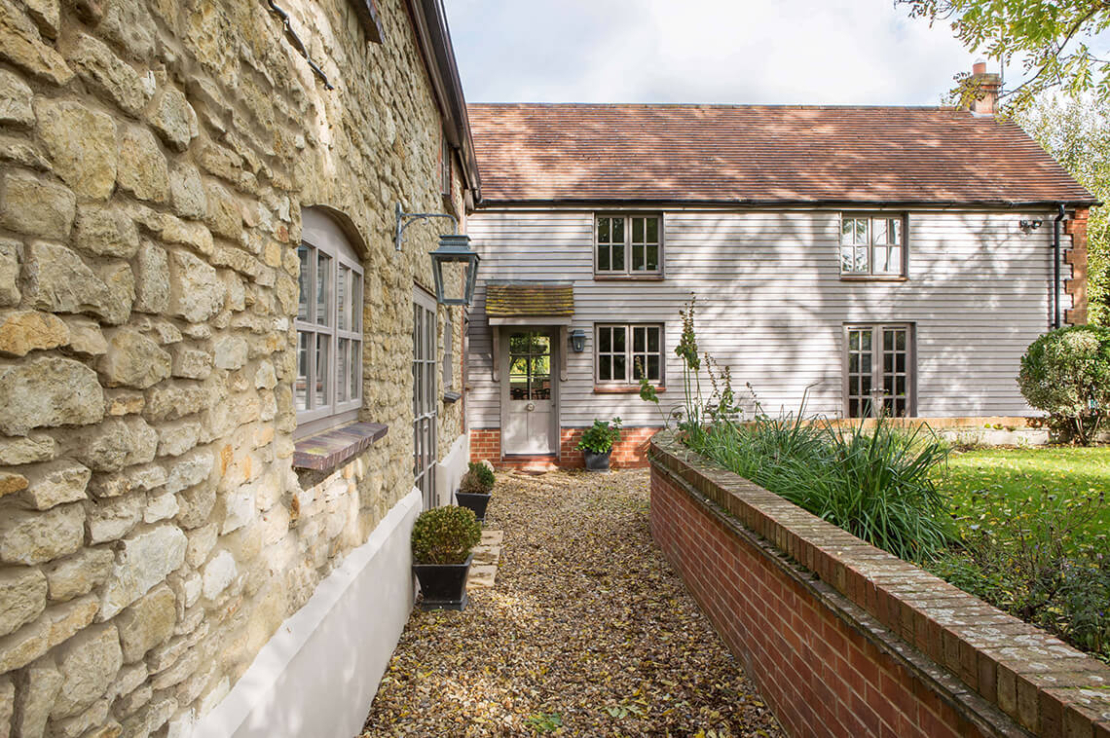
Mulberry Cottage
OxfordshireWorking to our client’s vision, this renovation was a truly collaborative project.
