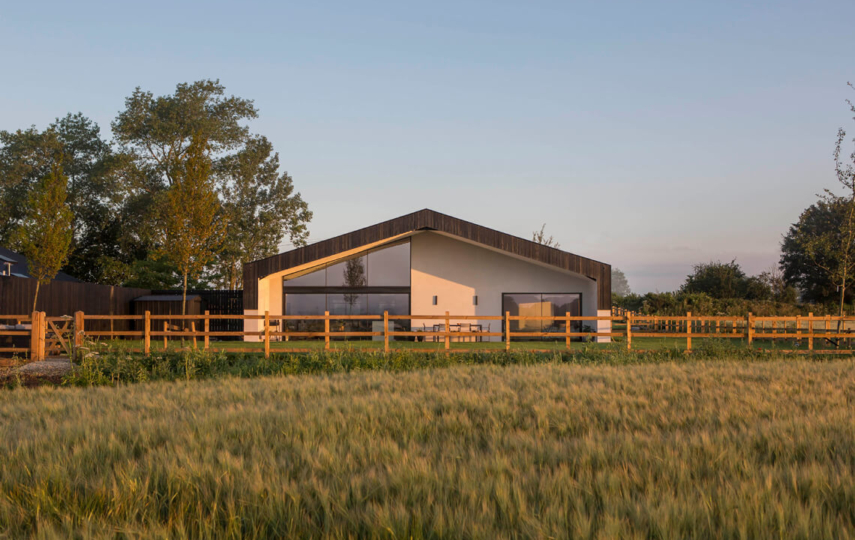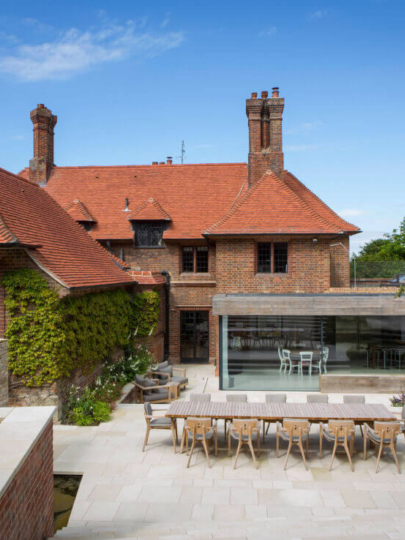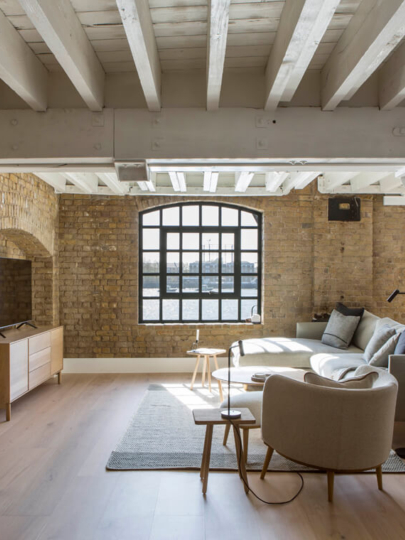Chestnut Ridge
Buckinghamshire
PROJECT TYPE: Principal Contractor
ARCHITECTURE: HollandGreen
OVERVIEW: Working with our clients and HollandGreen Architecture, over a twelve-month project duration, the objective was to reconfigure the flow to the property and facilitate open plan family living.
A two-storey extension opened up the rear of the house, with extensive architectural glazing to whole ground floor and Juliette balconies to the main bedroom suites augmenting views across the valley. A substantial oak framed garden room, linking directly to the main house, was added. The garage was replaced with a family gym. Glazing was by IQ Glass, Smart Home technology by Chris Lewis Smart Home and oak frame for the garden room by Buckland Timber.
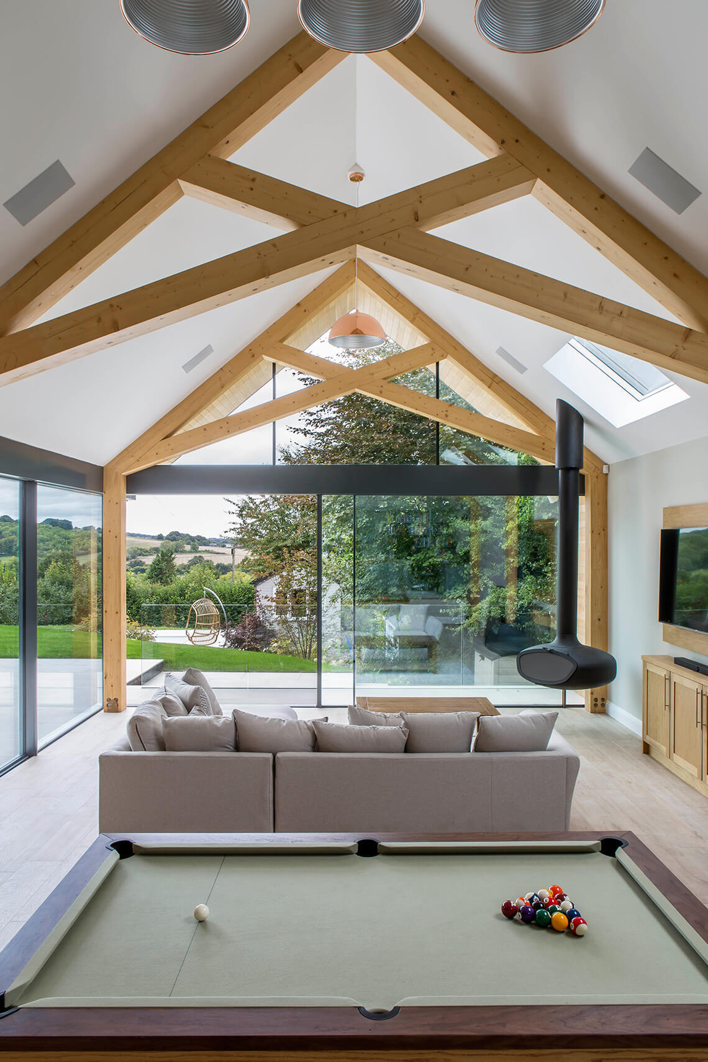
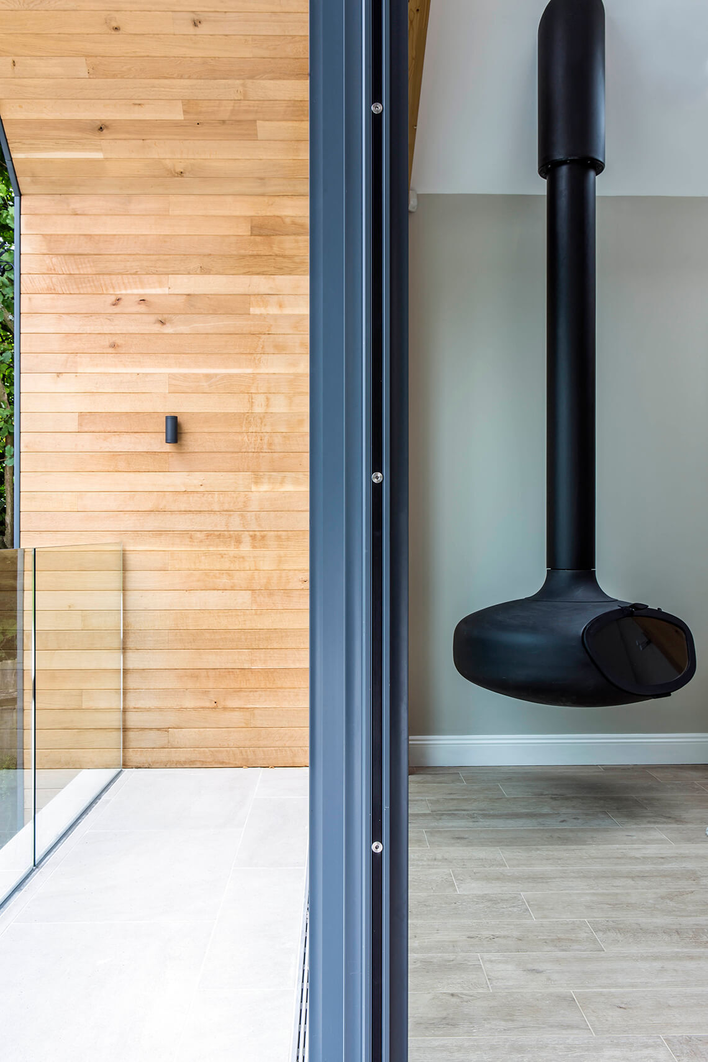
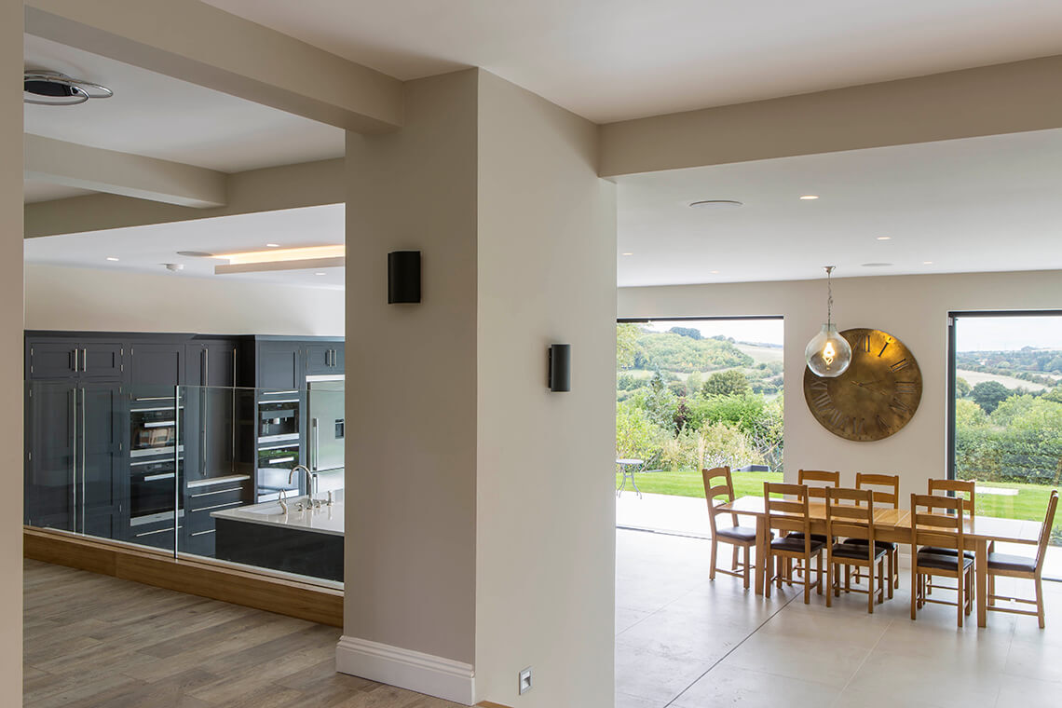
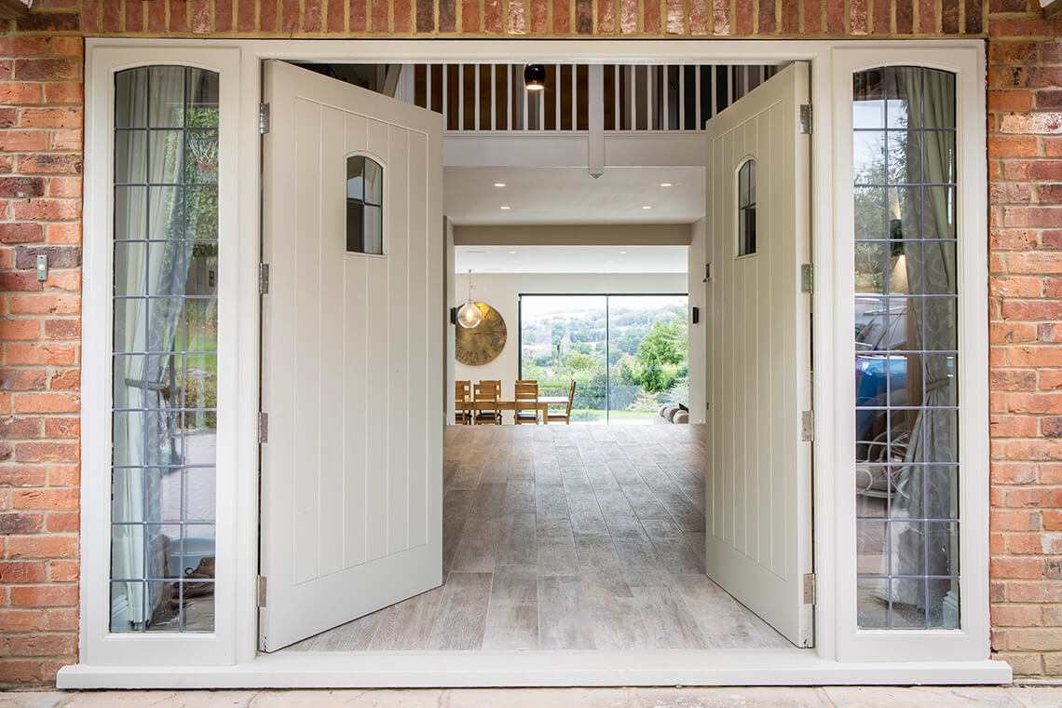
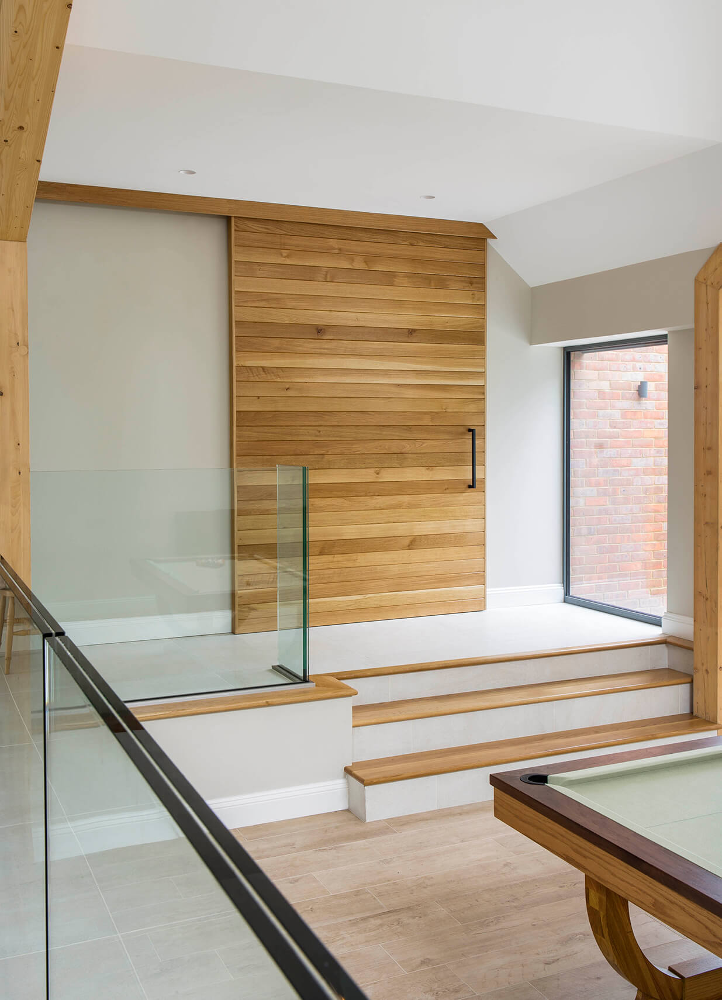
Do you have a similar project to discuss?
Email us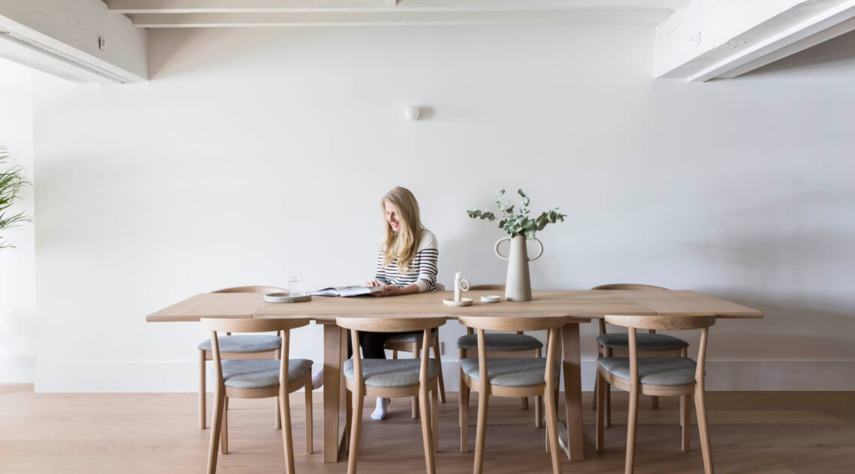
A Minimalist Modernisation of a Thames-side Apartment
Set within a converted warehouse building, with its history in the hemp trade and shipping chandlery, the Barr Group team worked closely with Last Interior Design, to turn a dark and enclosed riverside apartment into a light, airy, restful abode.
Read More