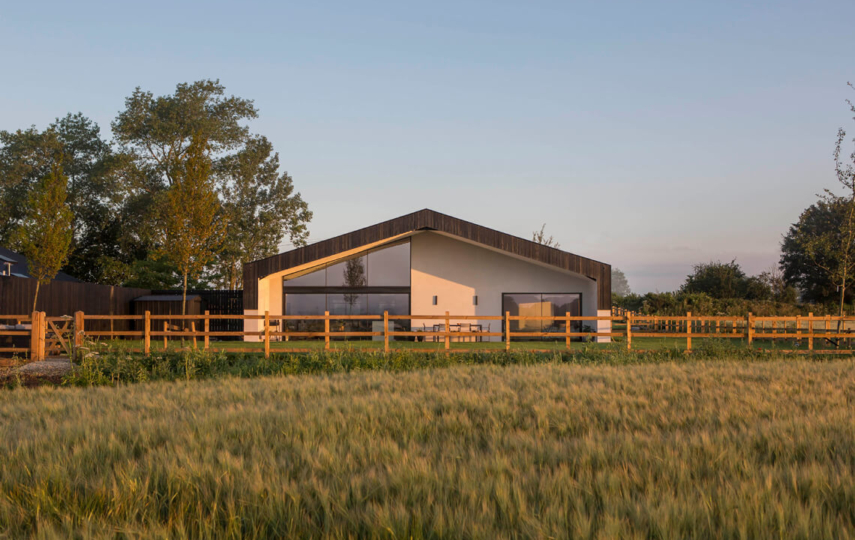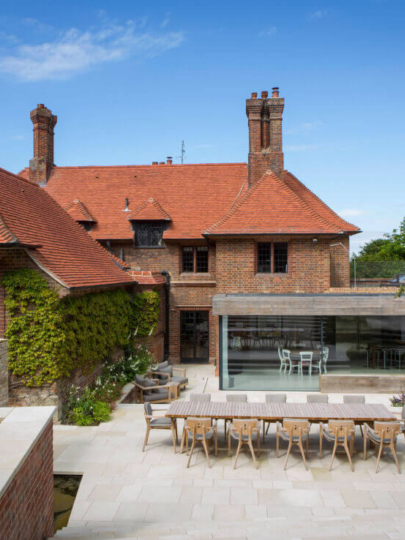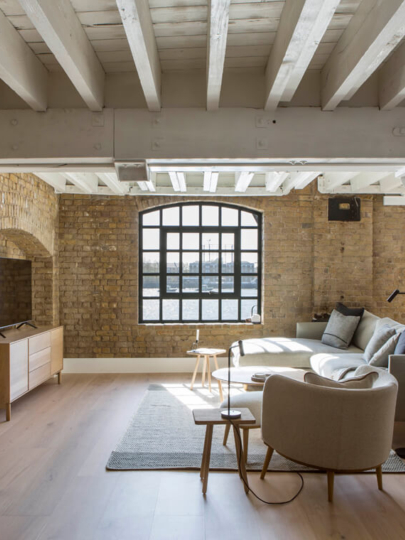Thames Walk
London
PROJECT TYPE: Principal Contractor
INTERIOR DESIGN: Last Interior Design
OVERVIEW: Set within a converted warehouse building, with its history in the hemp trade and shipping chandlery, the Barr Group team worked closely with Last Interior Design to turn this dark and enclosed riverside apartment into a light, airy, restful abode.
Set on the bank of the Thames with views across to Canary Warf, the focus was on restoring, enhancing and balancing original features. Exposed brick walls set the tonal pallet, with archways, pillars and industrial fenestration setting the overall style. With a client brief of bright and restful, open and river facing – the Last Interior Design, Barr Build, Barr Joinery and Barr Kitchens teams took a collaborative client focused approach, providing a personalised turn key service, with stunning end results.
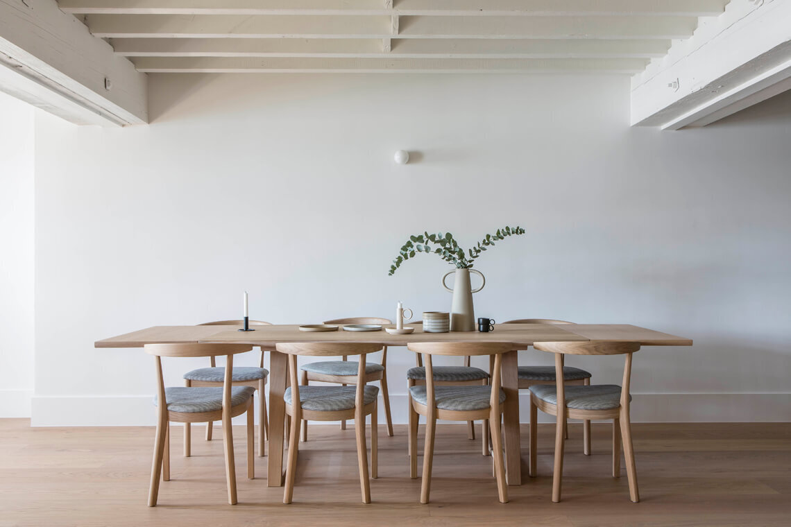
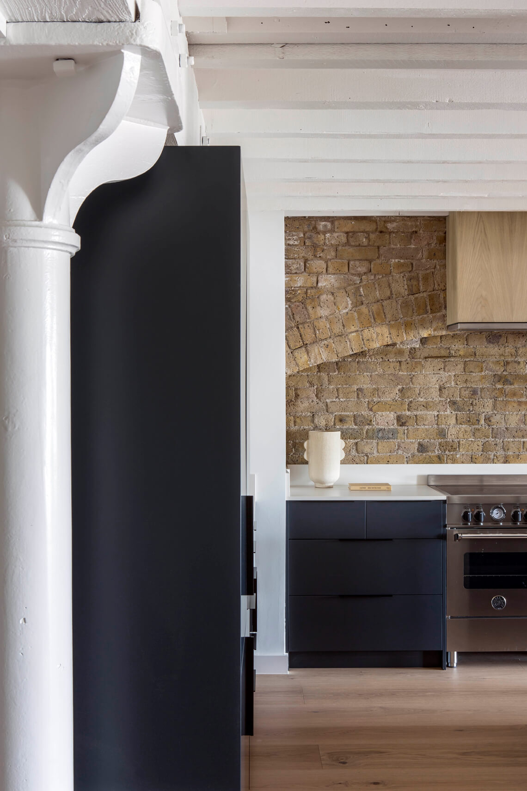
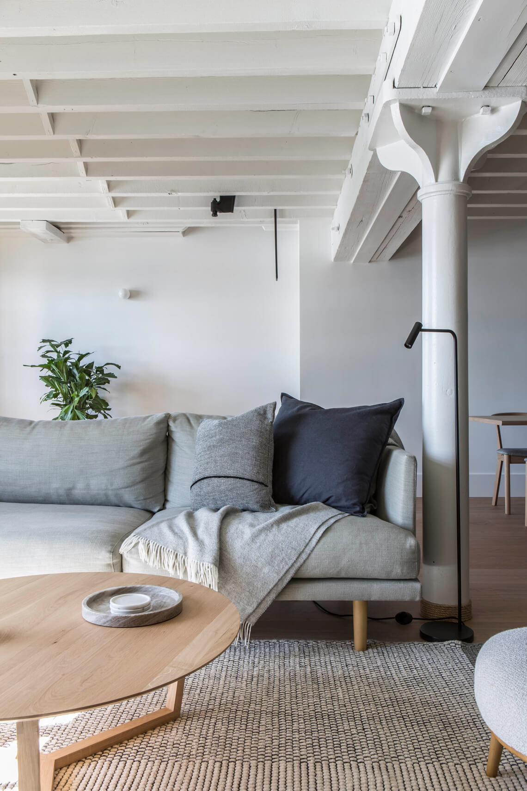
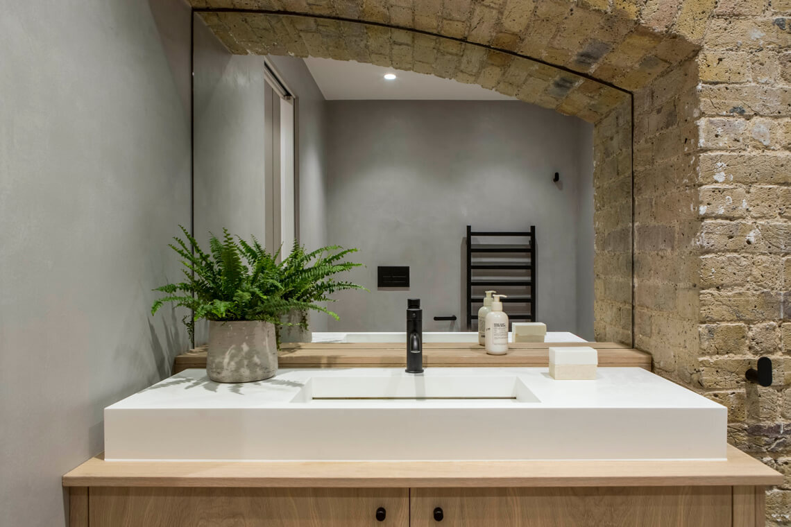
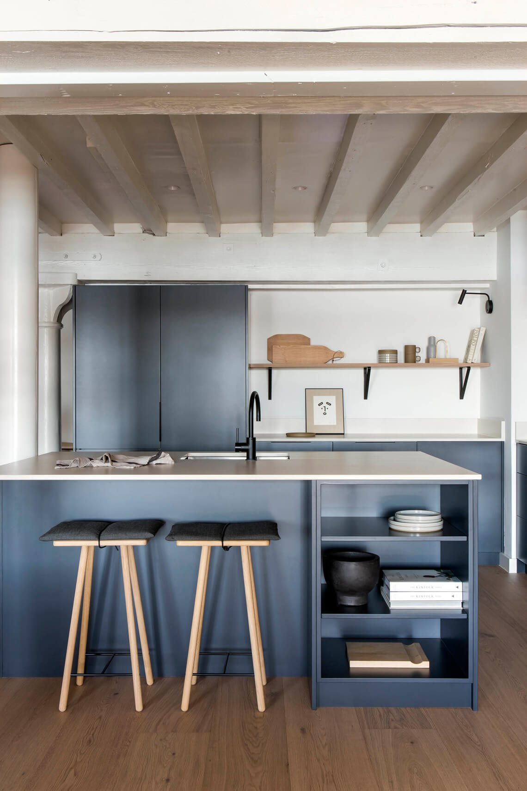
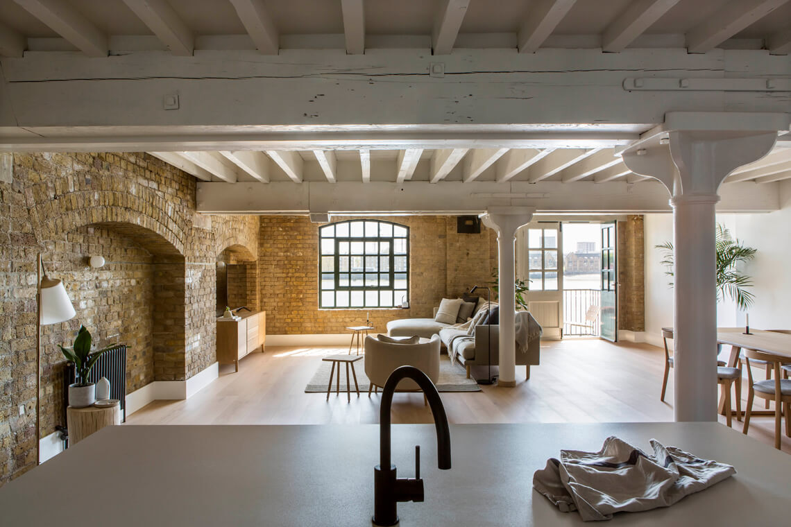
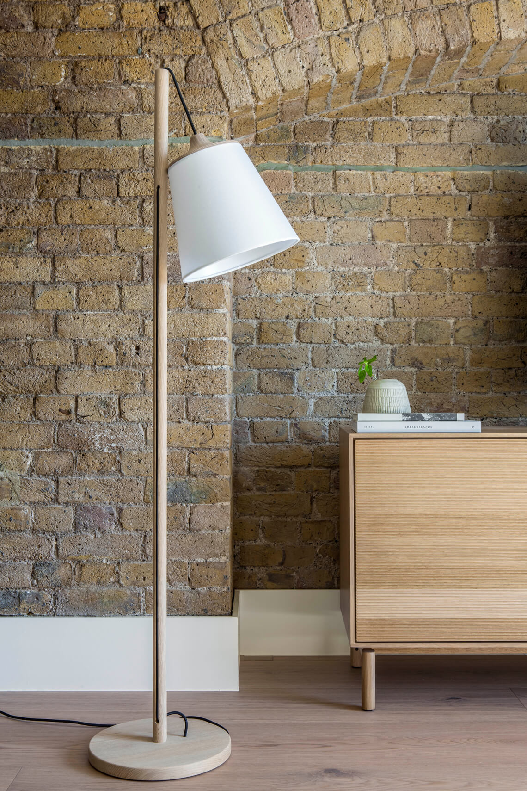
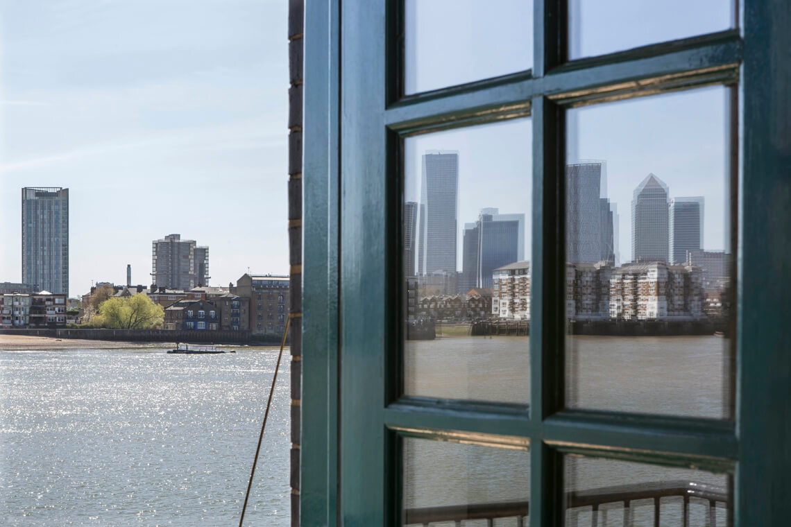
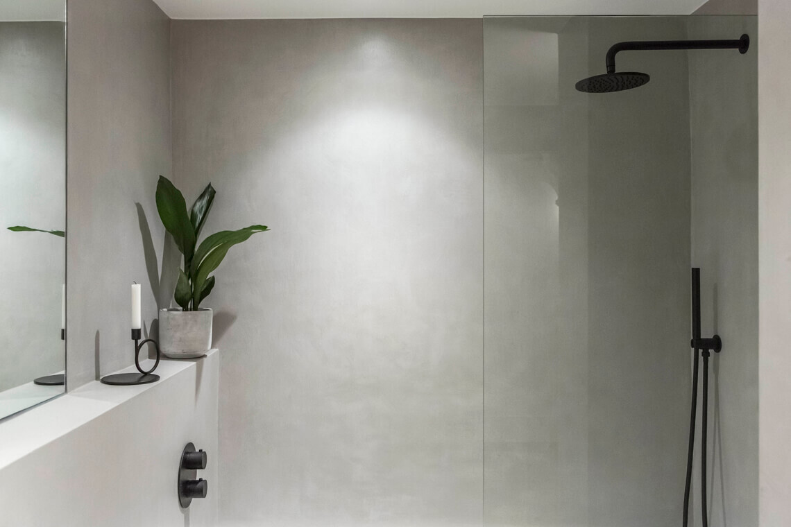
Do you have a similar project to discuss?
Email us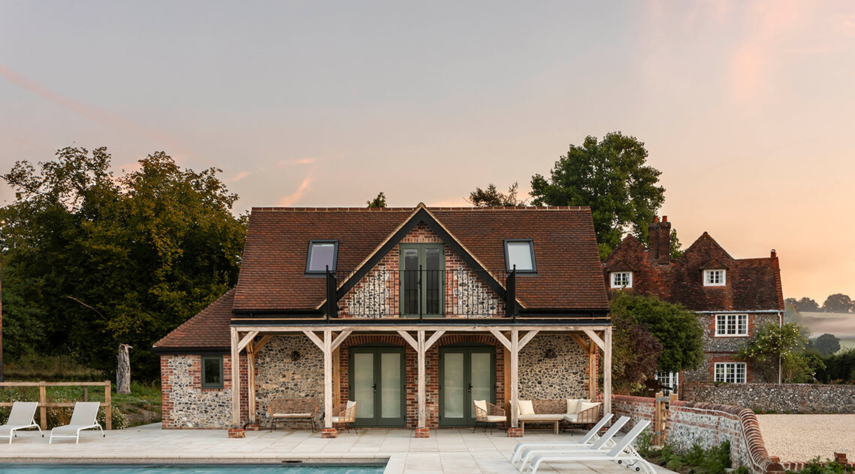
The Bix Farm Story
Bix Farm sits serenely into the rolling Berkshire countryside; creating flow, for three generations and guests to live ‘separately together’
Read More