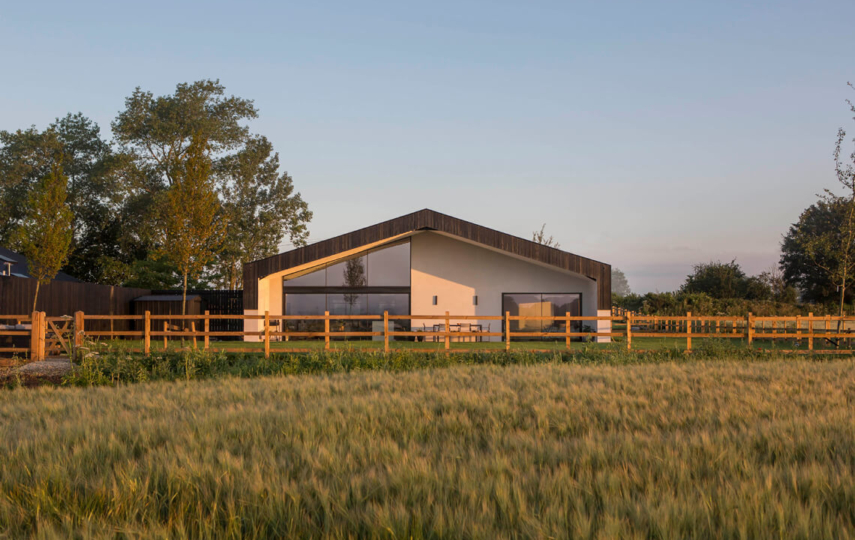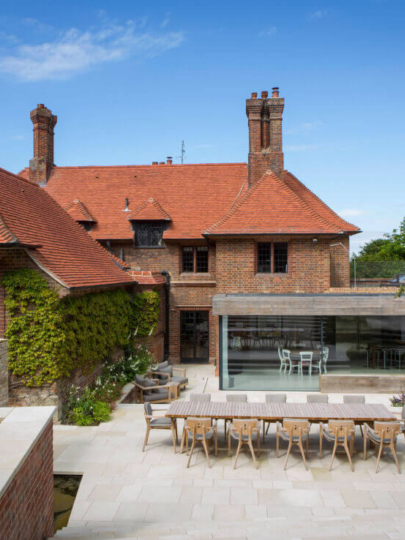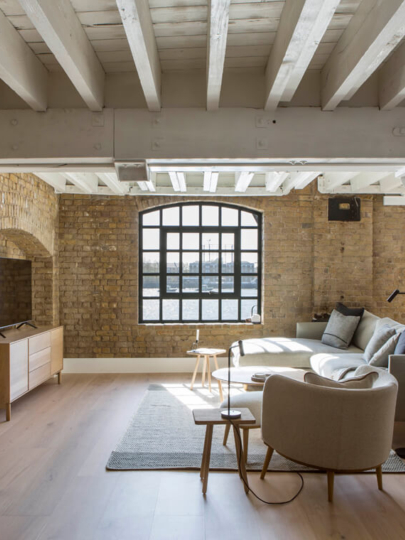The Moorings
Berkshire
PROJECT TYPE: Principal Contractor
ARCHITECTURE: JCE Architects
OVERVIEW: A large-scale riverside extension and renovation project, designed by JCE Architects and carried out in collaboration with Summit Property Consultants.
Set of the bank of the Thames, the overall project objective was to maximise the riverside view and to restore the balance and proportions of this distinctive Berkshire property. Works involved the demolition of existing garages and outbuildings to make way for the addition of a substantial two-storey extension, dual orangeries and a first-floor terrace style balcony. Internal works included space remodelling, a complete strip out and refit and decorative finishes throughout. Due to the riverside location of the property works were carefully carried out in line with careful flood protection specifications.
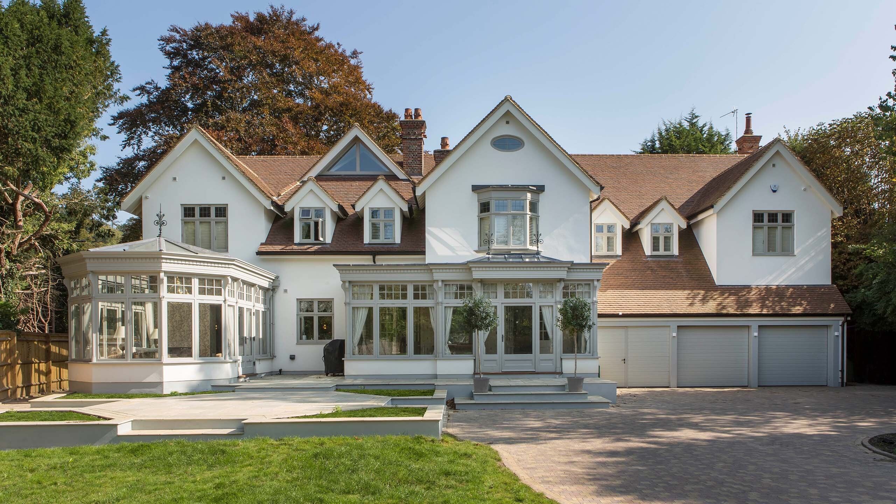
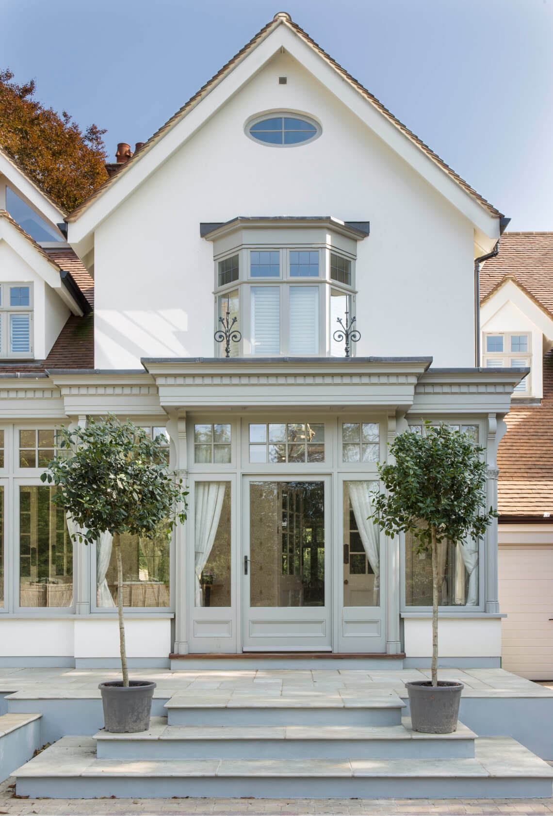
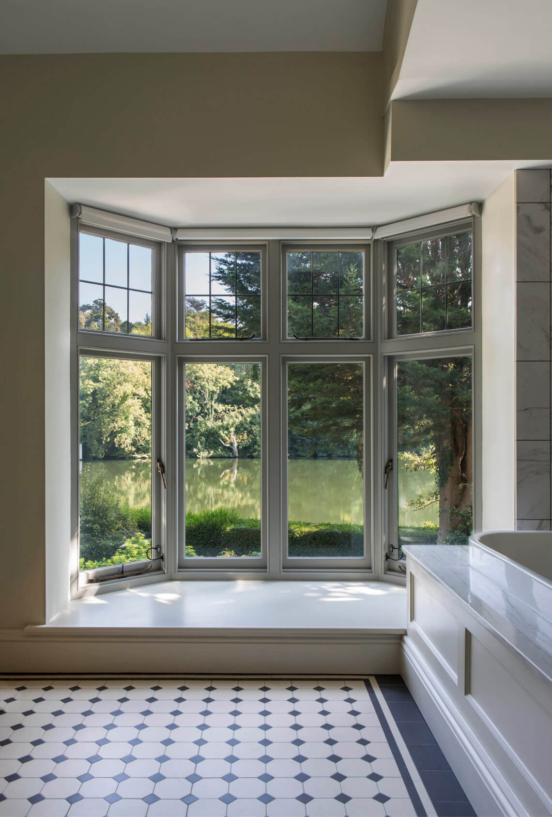
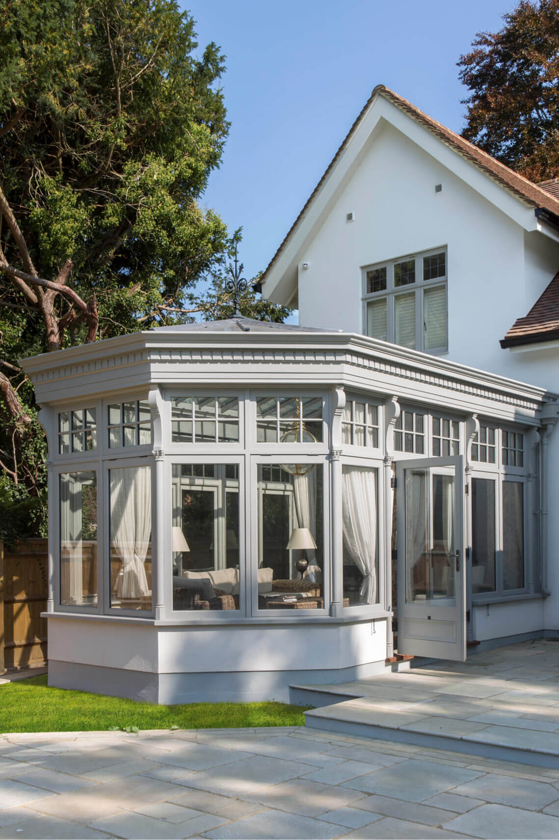
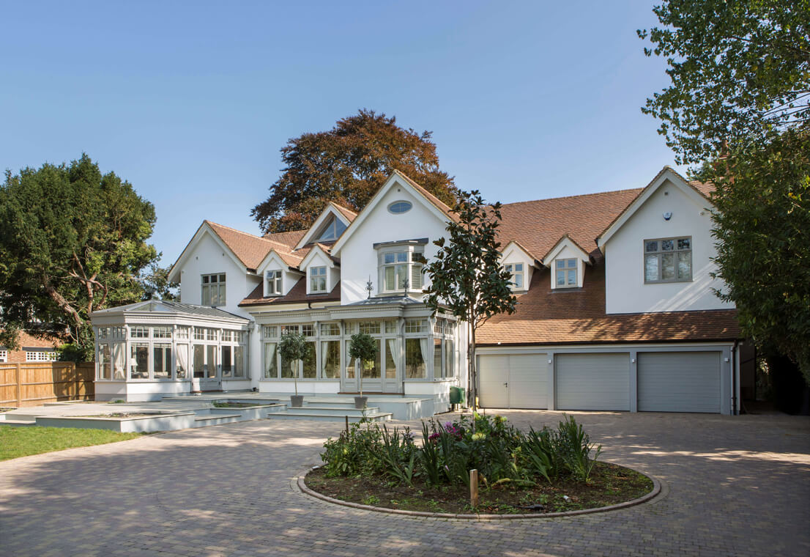
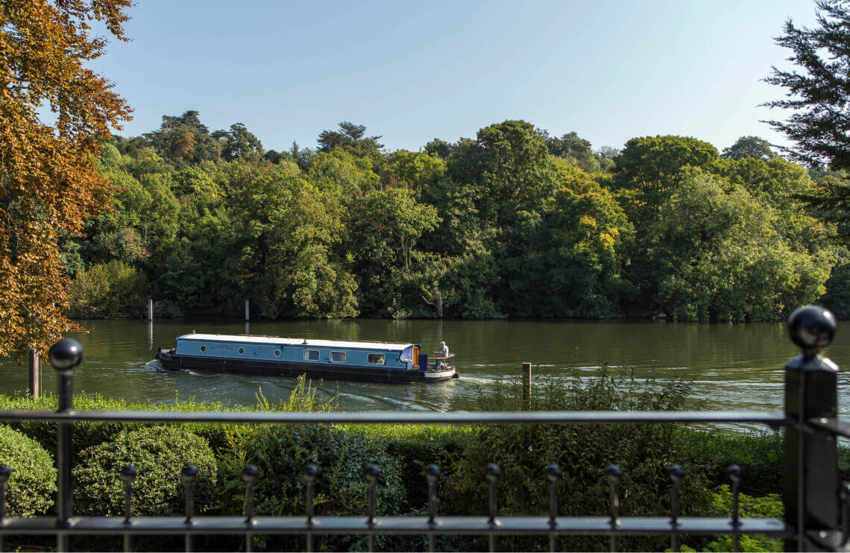
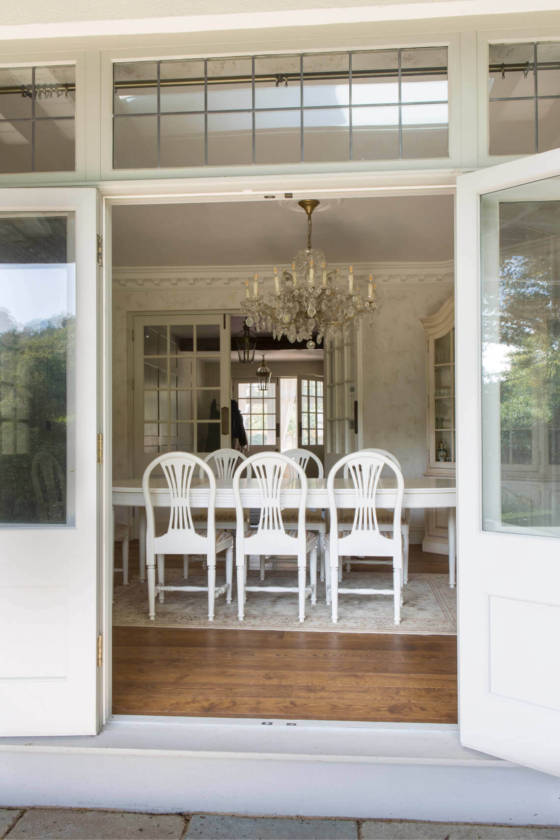
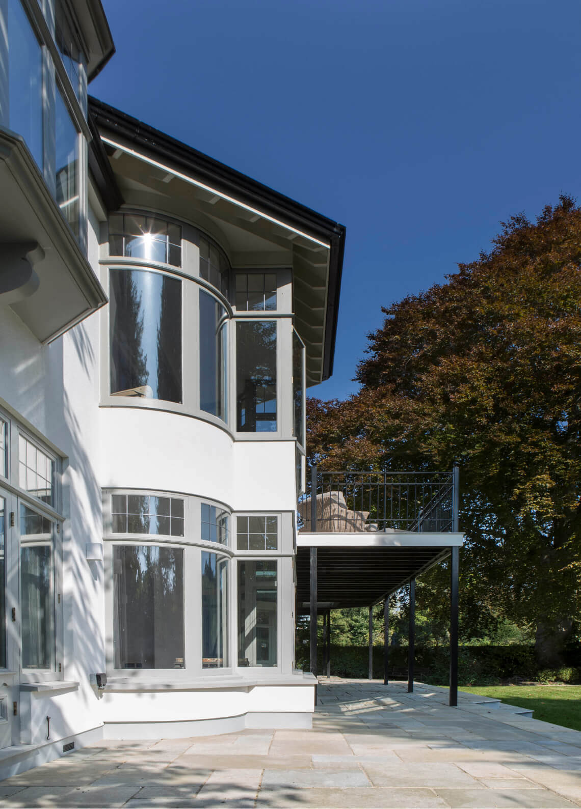
Do you have a similar project to discuss?
Email us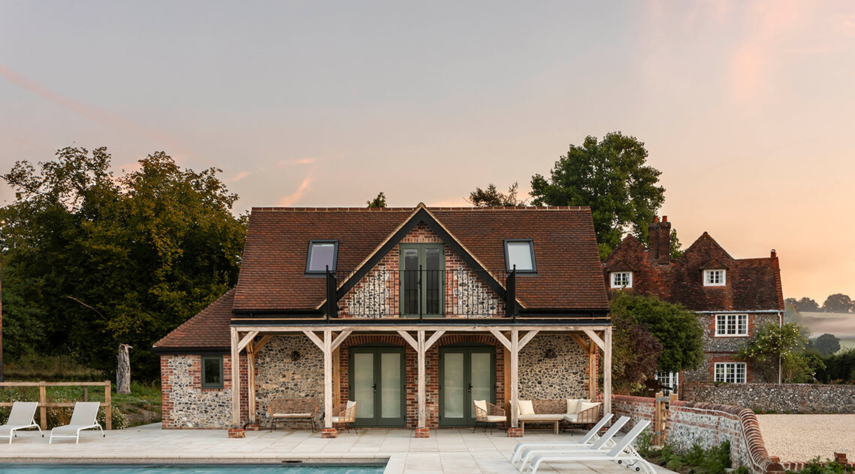
The Bix Farm Story
Bix Farm sits serenely into the rolling Berkshire countryside; creating flow, for three generations and guests to live ‘separately together’
Read More