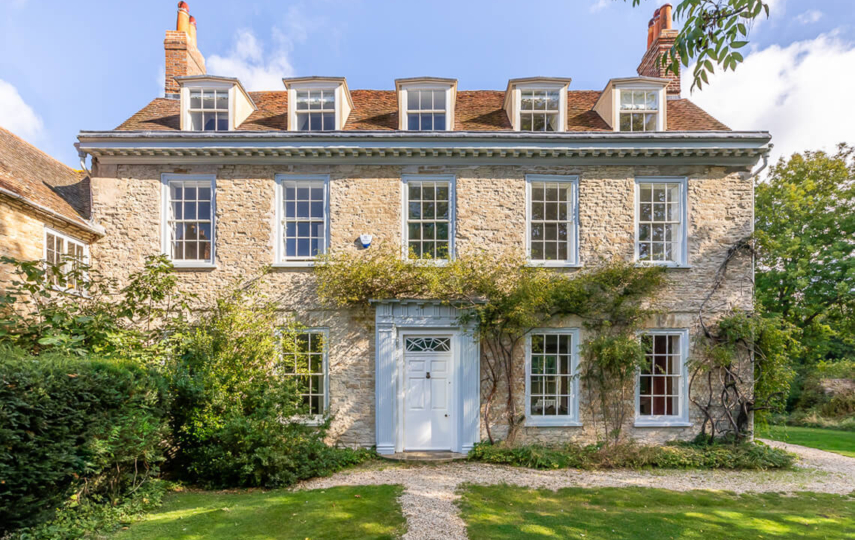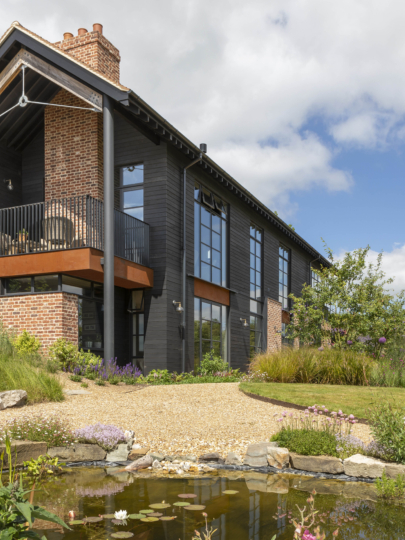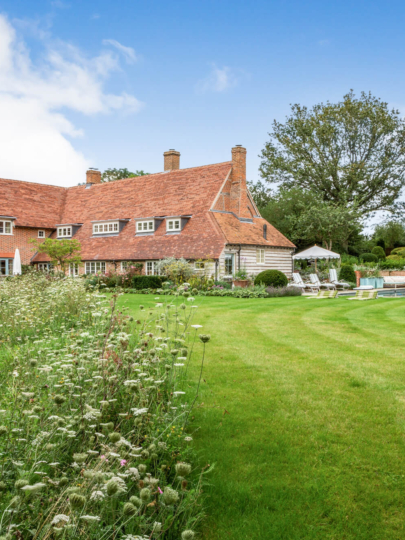Fern Cottage Annex
Oxfordshire
PROJECT TYPE: Direct to Client
ARCHITECTURE: WWA
OVERVIEW: Although designed primarily with sustainability and functionality in mind, this charming stone outbuilding lost none of its original character on its journey to a new incarnation. Old stone walls were carefully restored, with windows and shutters renovated or replaced as required.
The large bank of solar panels feeds a Tesla Powerwall, producing and storing adequate electricity to meet the energy needs of the main house as well as the annex. Smartly adaptable, the main living area was fitted with a folding sliding partition which breaks the ample square meterage into a kitchen-dining area at one end with a separate large living/sleeping space at the other. An innovative design feature is glazing to the central roof truss, providing a sound barrier when the partition is closed. A bathroom, loft room and utility are further subdivided beyond.
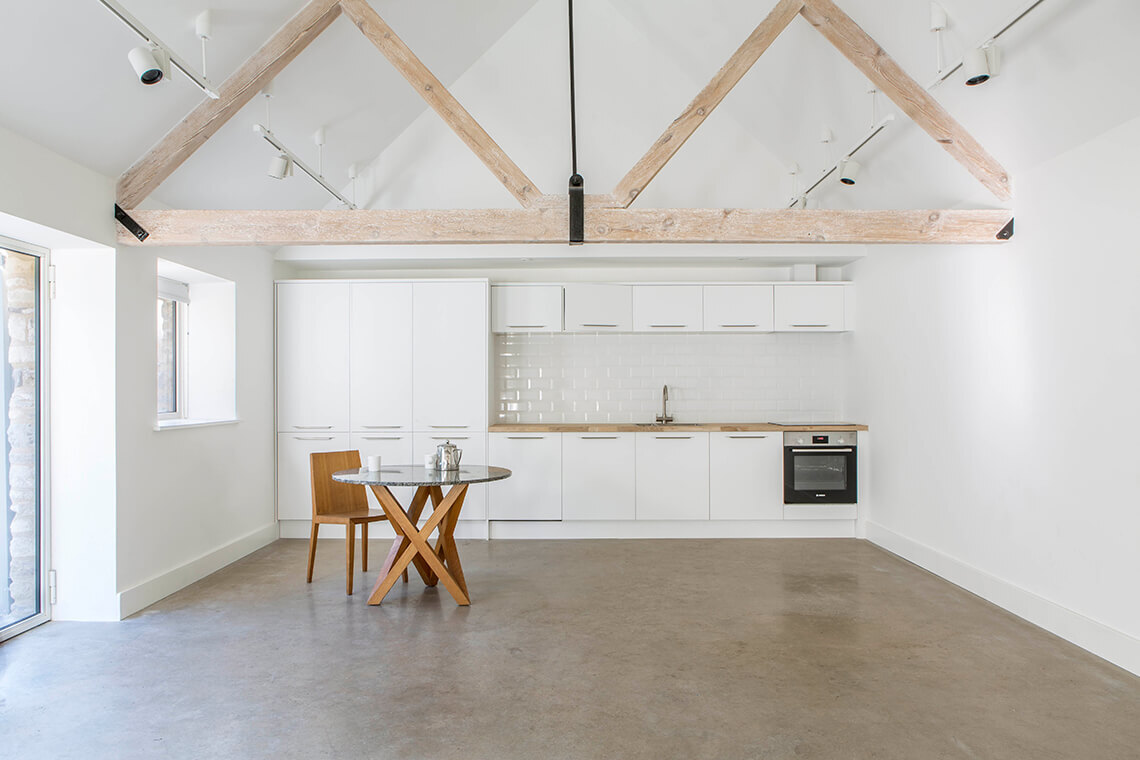
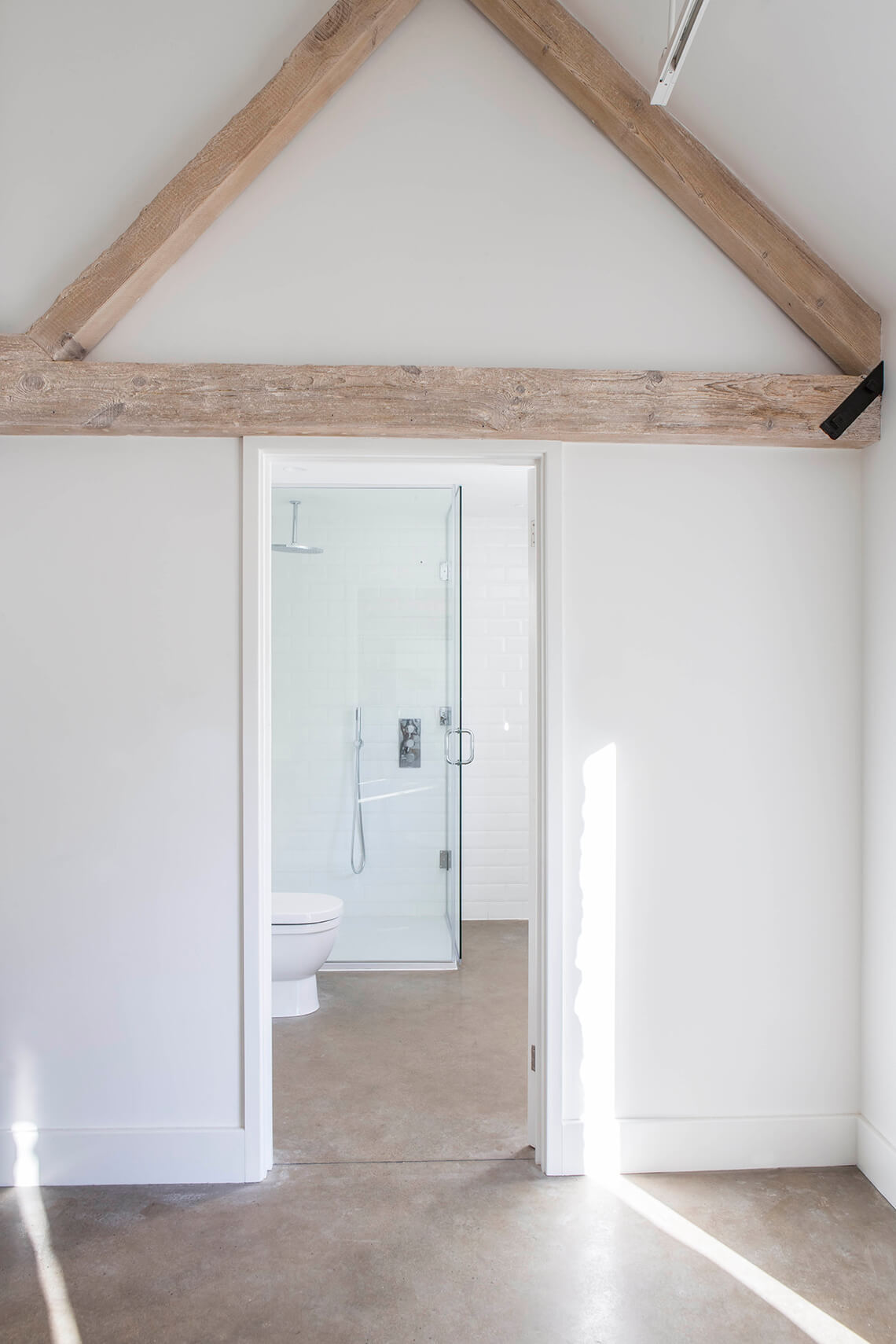
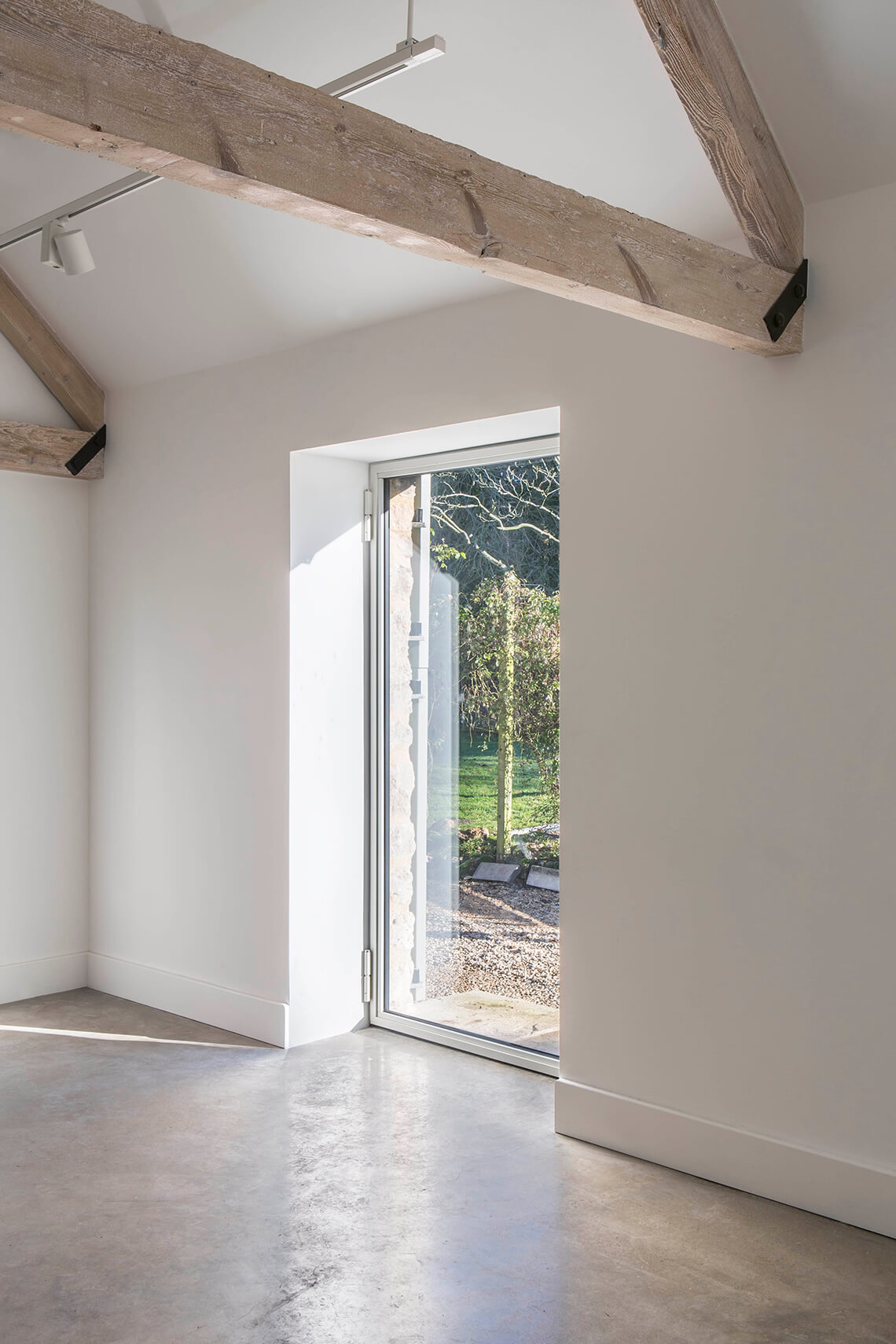
Do you have a similar project to discuss?
Email us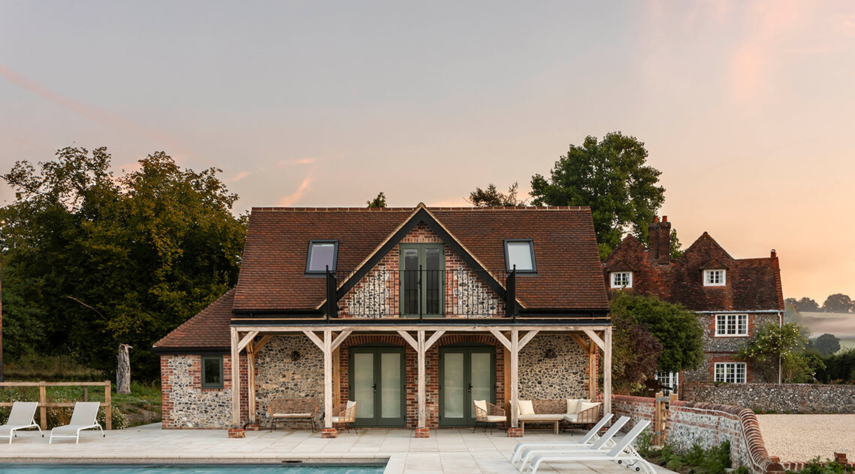
The Bix Farm Story
Bix Farm sits serenely into the rolling Berkshire countryside; creating flow, for three generations and guests to live ‘separately together’
Read More