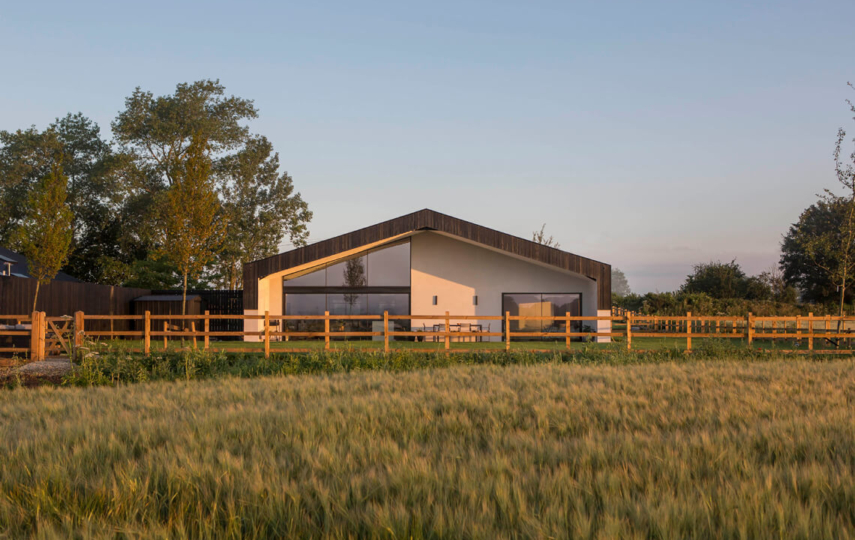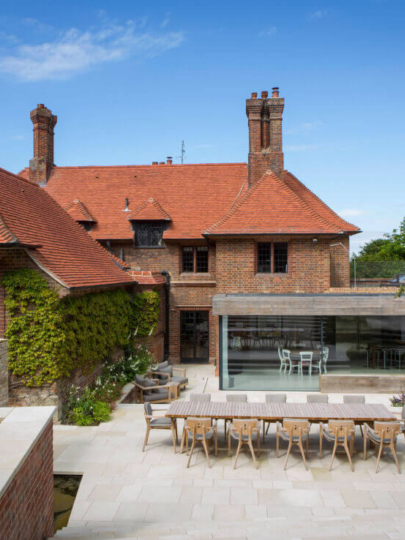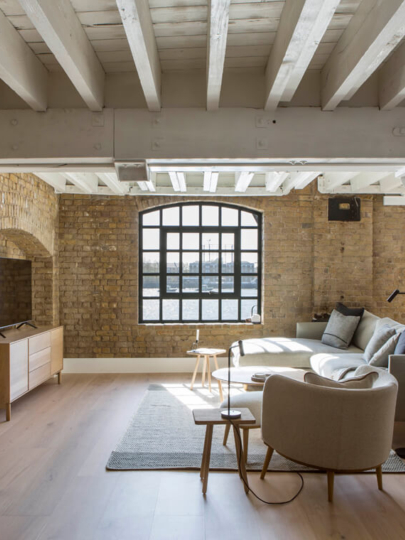Hollow Brook Barn
Buckinghamshire
PROJECT TYPE: Principal Contractor
ARCHITECTURE: KD Design
INTERIOR DESIGN: Kirstie Howard
OVERVIEW: Set in the fields on the Oxfordshire/Buckinghamshire border, in striking distance of Oxford City and the market town of Thame, Hollow Brook Barn was the perfect proposition for a whole Barr Group project. Starting with a blank sheet and limitless possibilities, the barn's owner Chris Noonan (Barr Build Construction Director) and his wife Kirstie Howard (an independent interior designer), with the help of architectural consultancy from KD Design, set about creating their long-term family home.
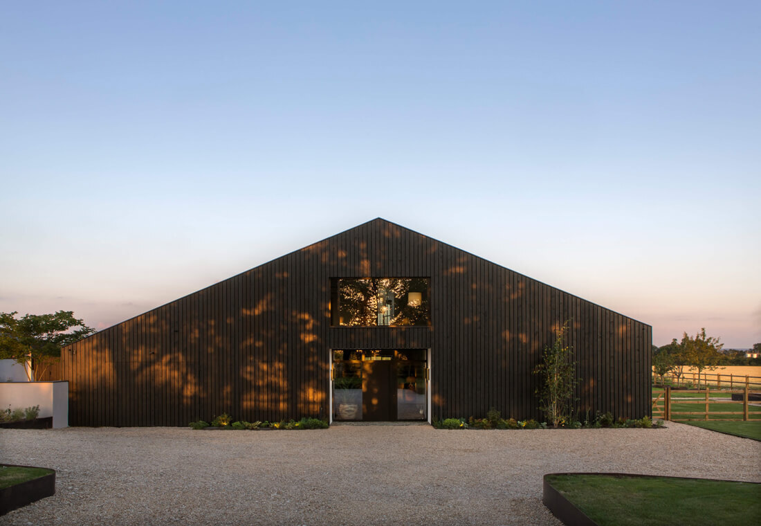
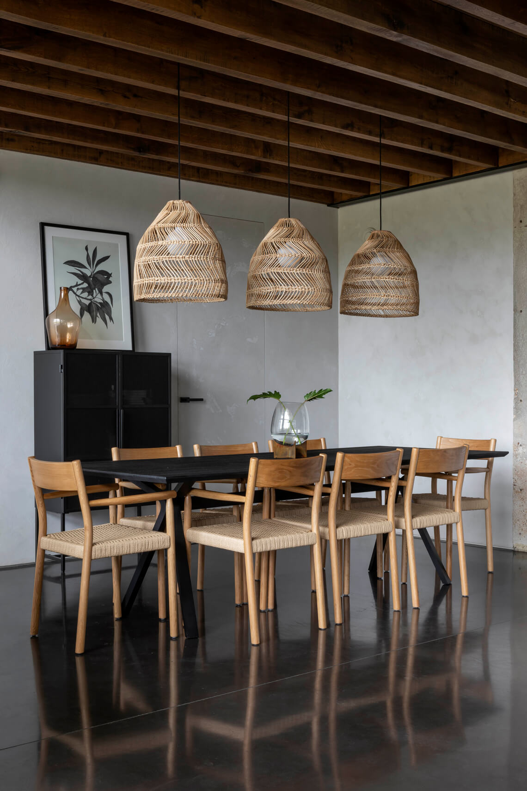
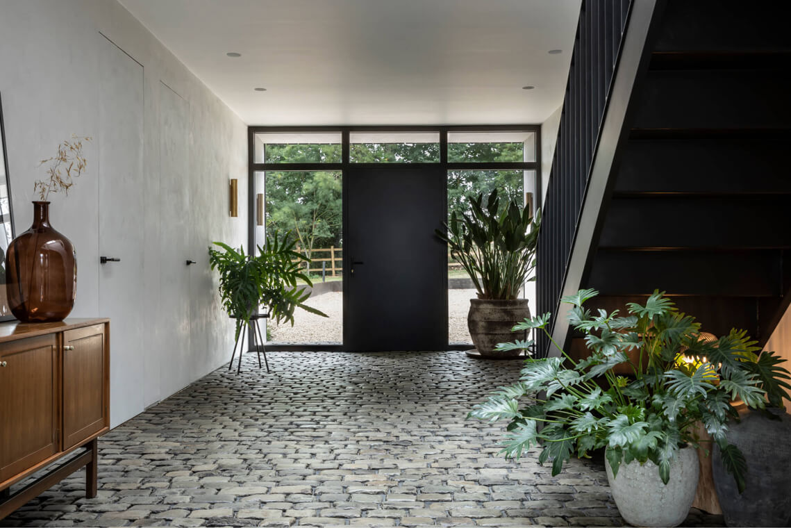
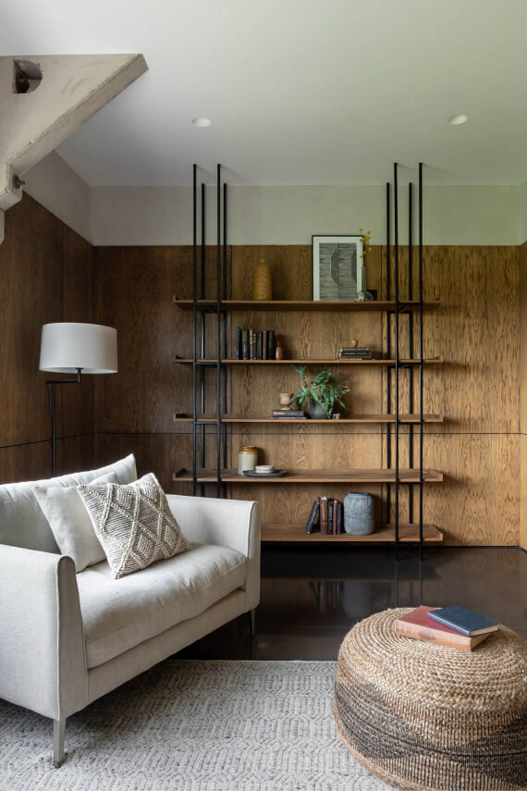
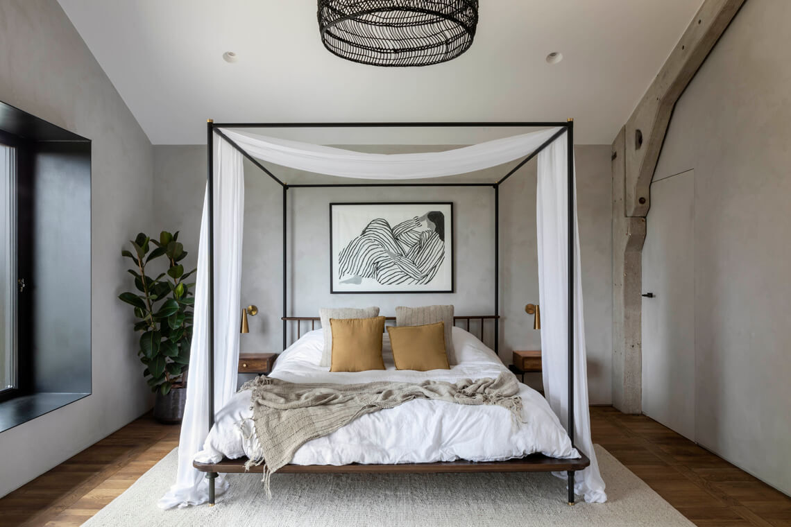
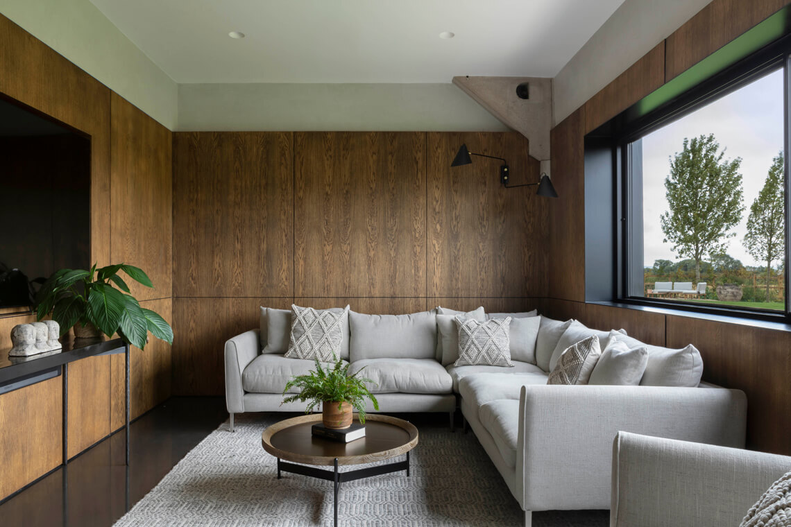
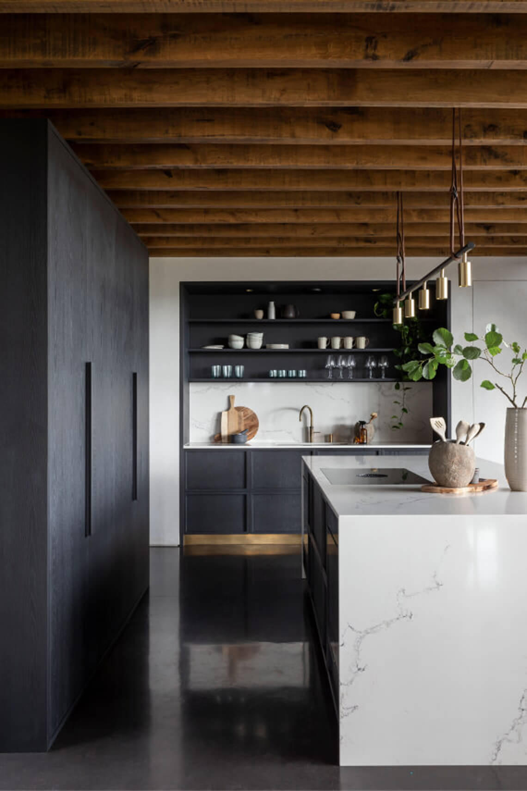
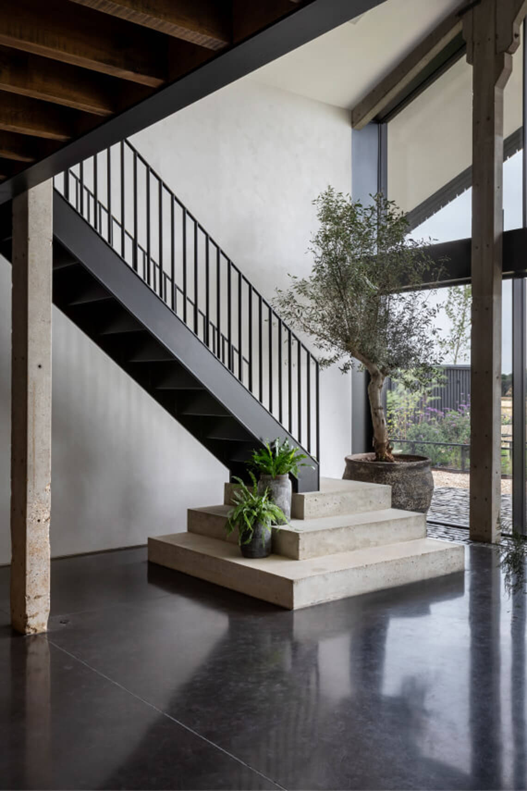
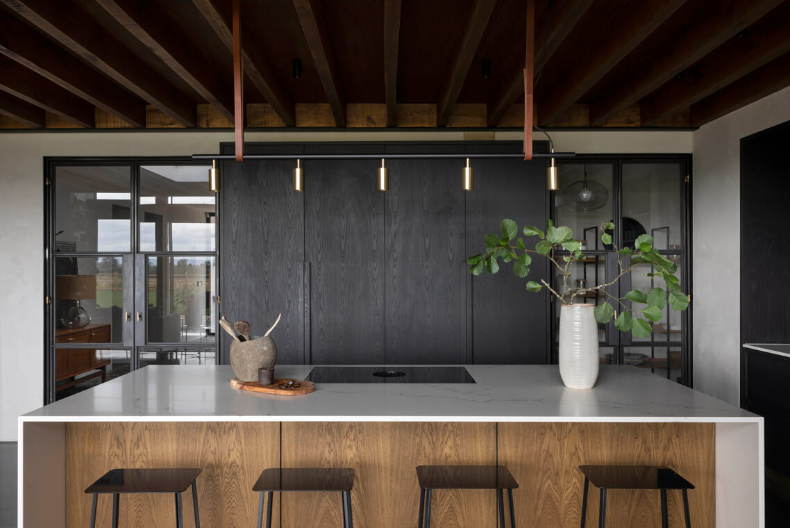
Do you have a similar project to discuss?
Email Us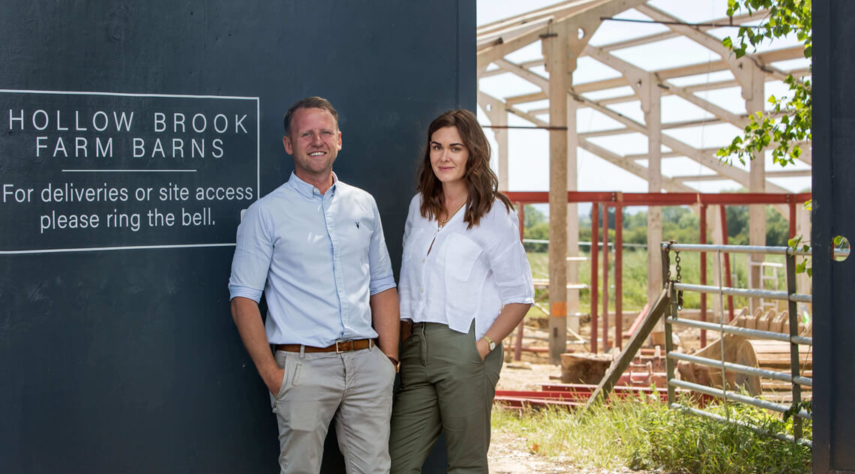
Hollow Brook; the back story and the full enki magazine feature
The flagship Barr Group conversion of a concrete framed agricultural building into a highly unique and sustainable family home.
Read More