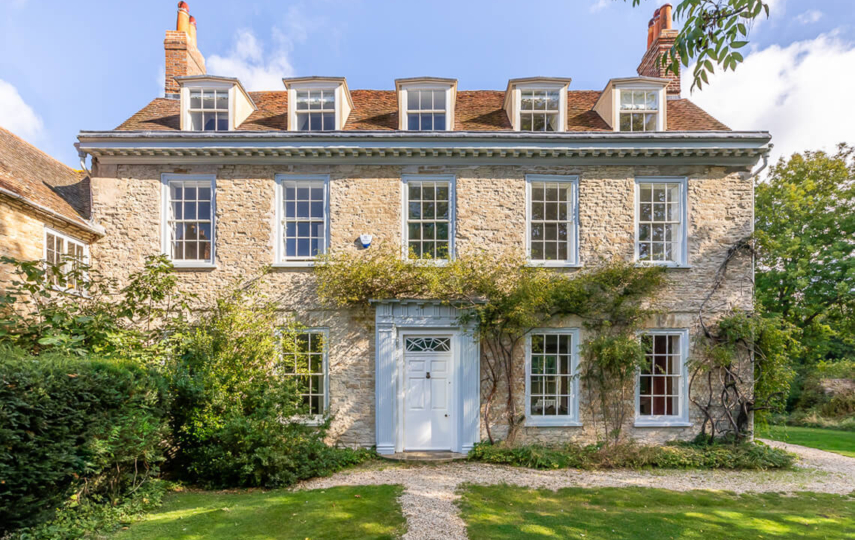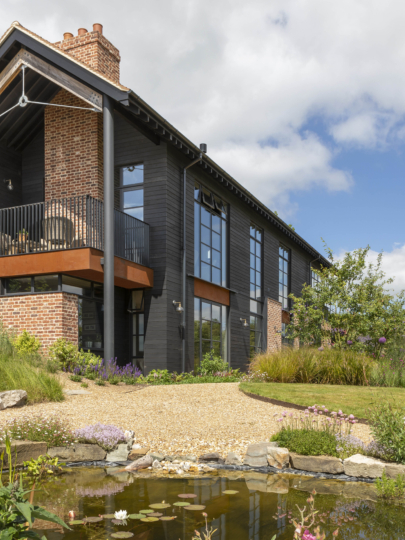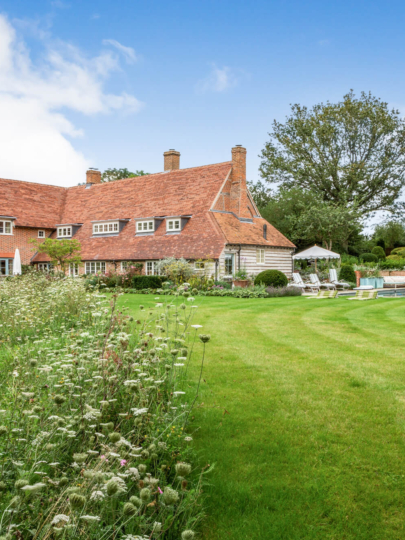South Cottage
Oxfordshire
PROJECT TYPE: Direct to Client
ARCHITECTURE: Working closely with our client, also the project architect, Brian Tracey of Lesley Jones Architects.
OVERVIEW: The considered addition of a striking oval shaped garden room, following the renovation and extension of this Grade II thatched listed cottage.
The team renovated and extended South Cottage in three distinct work phases. Firstly, a two-story extension to the front of the property and remodelling the ground floor space. The team then began an impressive second works phase; creating a unique oval shaped glazed garden room, connected to the original listed thatched cottage by a carefully joined glazed link. Made-to-measure cabinetry was by Barr Joinery.
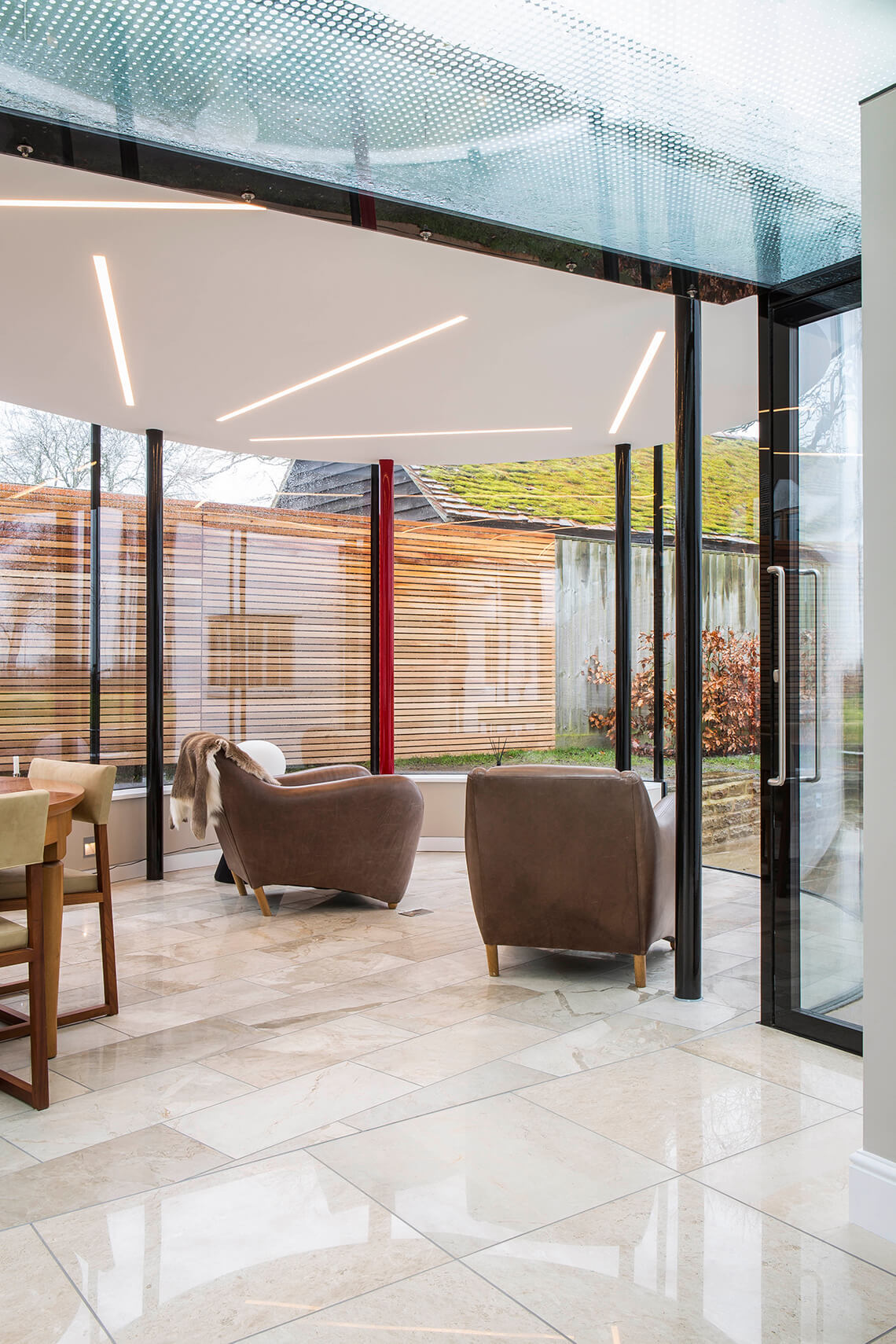
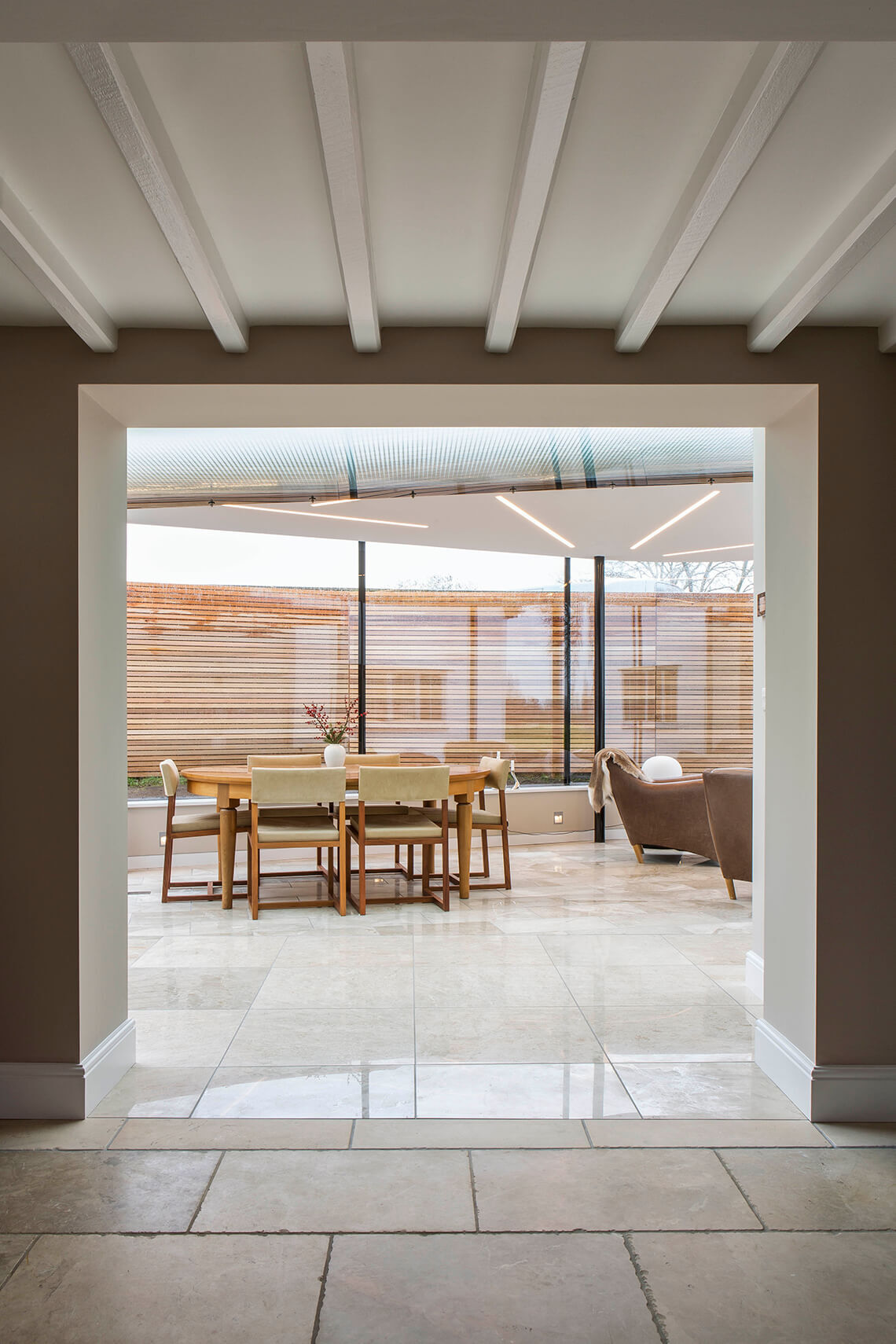
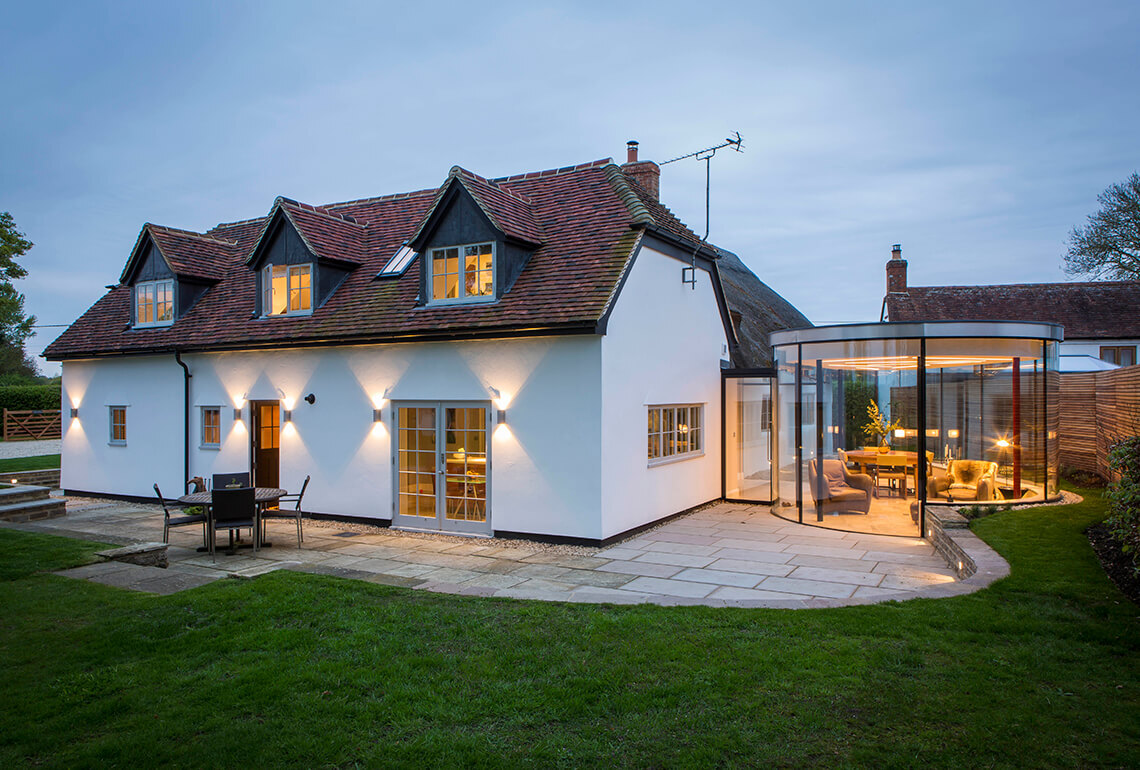
Do you have a similar project to discuss?
Email us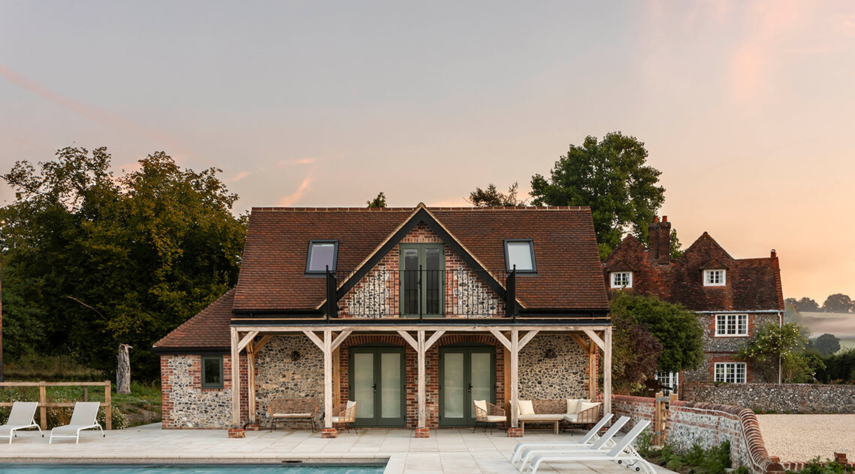
The Bix Farm Story
Bix Farm sits serenely into the rolling Berkshire countryside; creating flow, for three generations and guests to live ‘separately together’
Read More