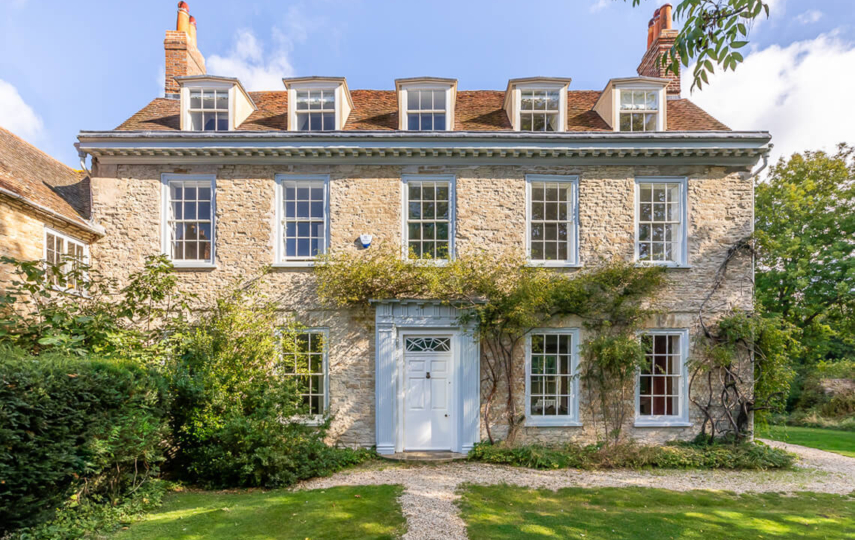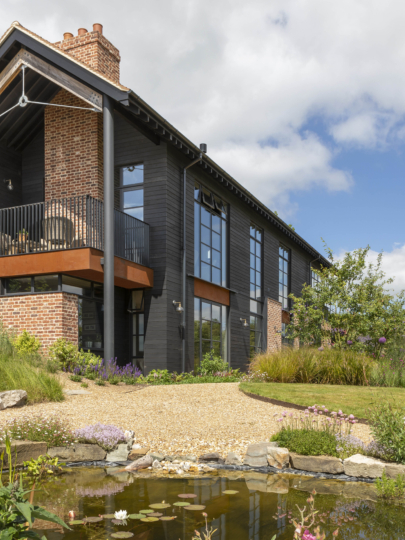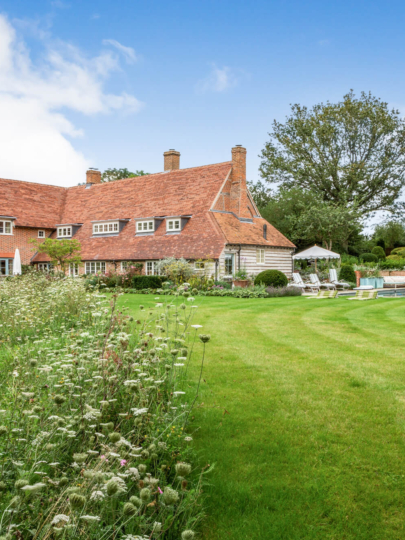Lower Beech Farm
Oxfordshire
PROJECT TYPE: Direct to Client
ARCHITECTURE: Morgan Architectural Designs
OVERVIEW: The extension of this Grade II listed thatched farmhouse, to create a bright, spacious country kitchen where every element is carefully considered, both inside and out. Barr Build worked alongside Barr Kitchens for a perfect fit and finish.
Working directly with our client, to the plans of a local architect, Morgan Architectural Designs, the property was carefully extended to remain aligned, both materially and in character, with the original 16thC property and its 18thC lean-to section. Building to the lines of an existing curved stone feature wall, the softly rounded ends and old plain-tiled roof allow the old and new sections to sit perfectly together but whilst remaining distinct entities. Matched brick plinth and lime plasterwork detailing outside, and flagstone floor tiles within, make the extension feel as if it has been part of the farmhouse forever.
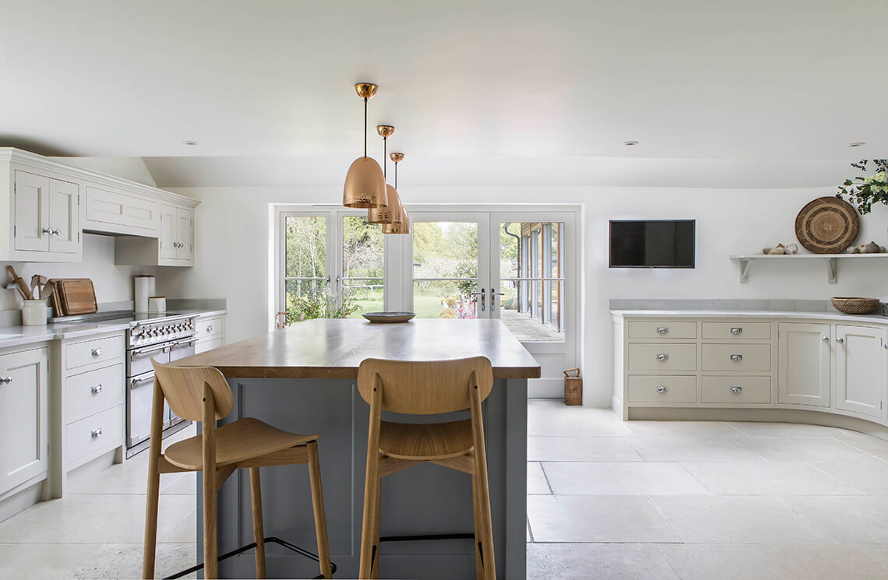
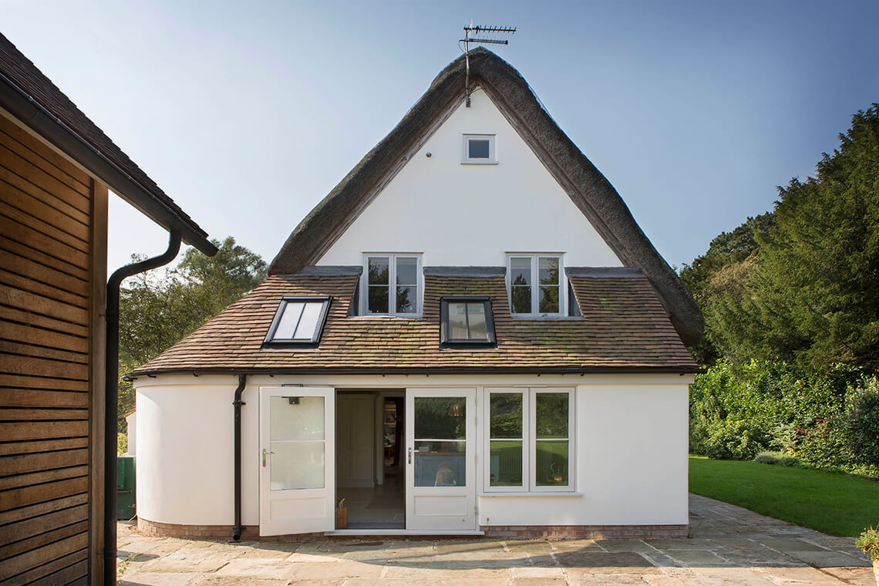
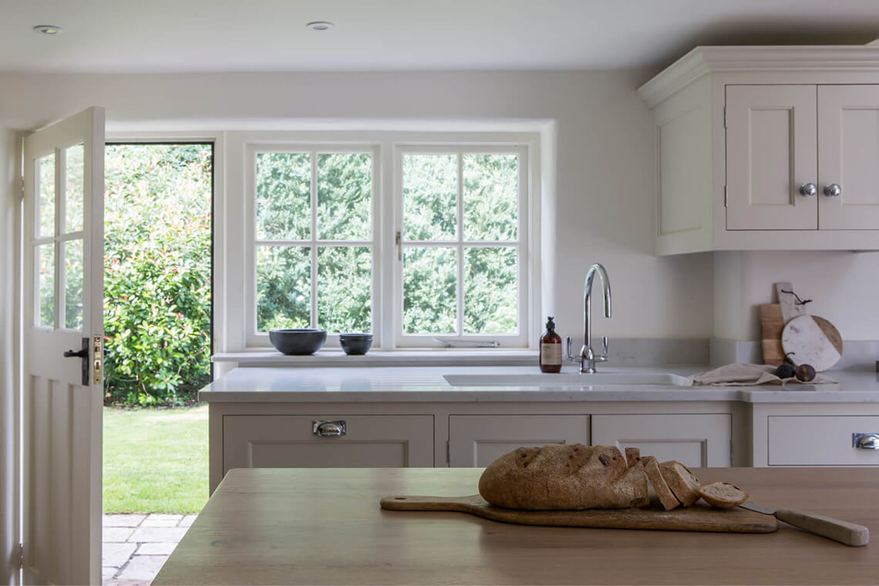
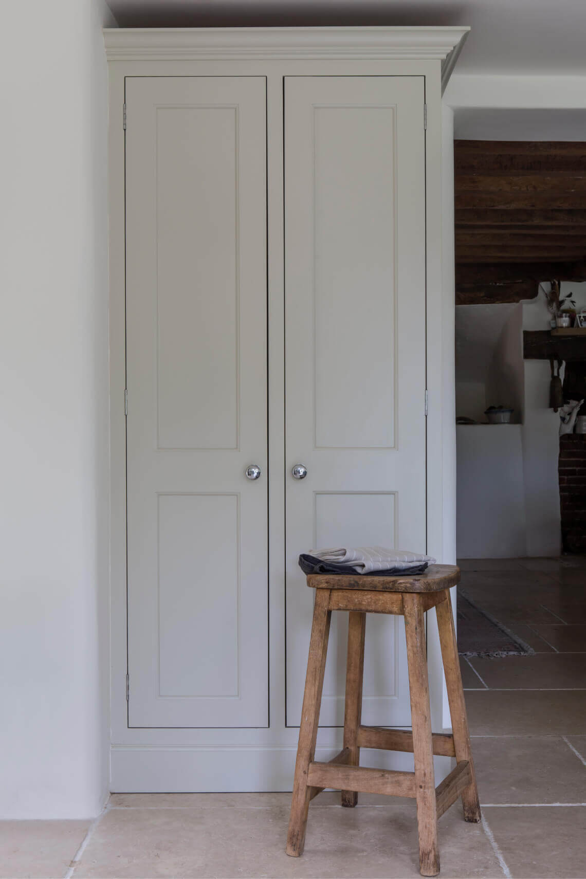
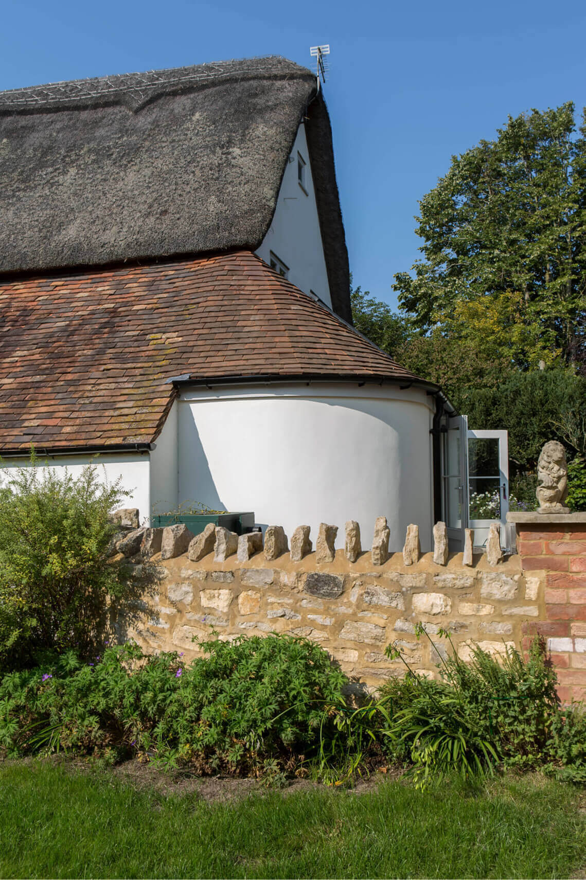
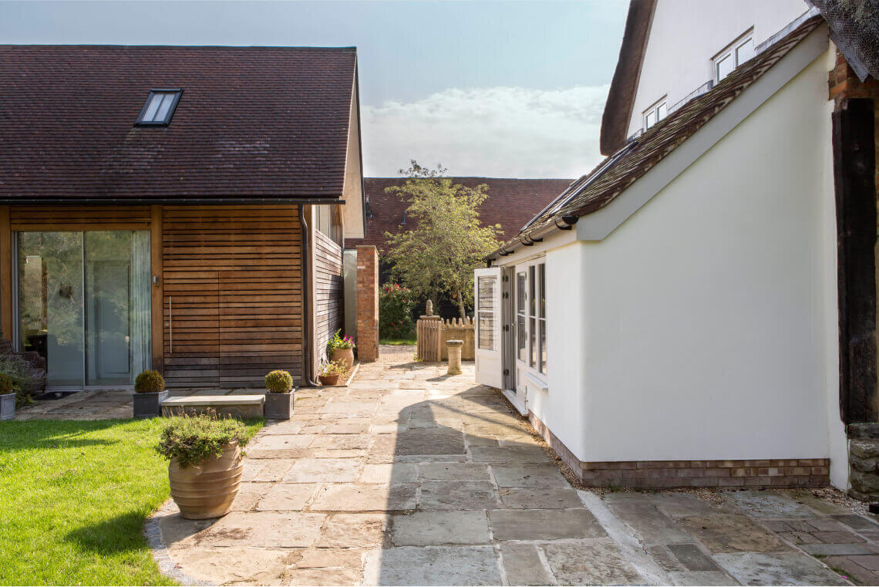
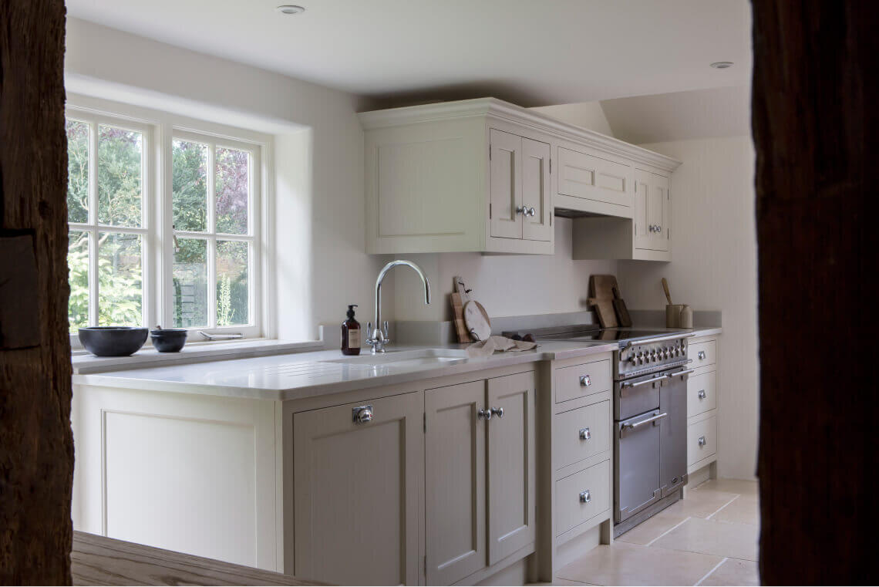
Do you have a similar project to discuss?
Email us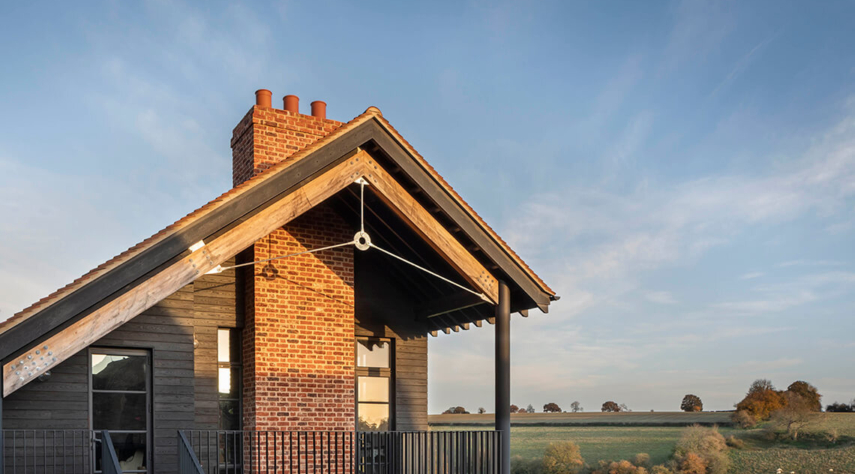
The Realisation of The Hide
When our clients spotted a run-down bungalow, perched on the hillside in a small hamlet just north of Berkhamsted, they found themselves with an difficult decision to make...
Read More