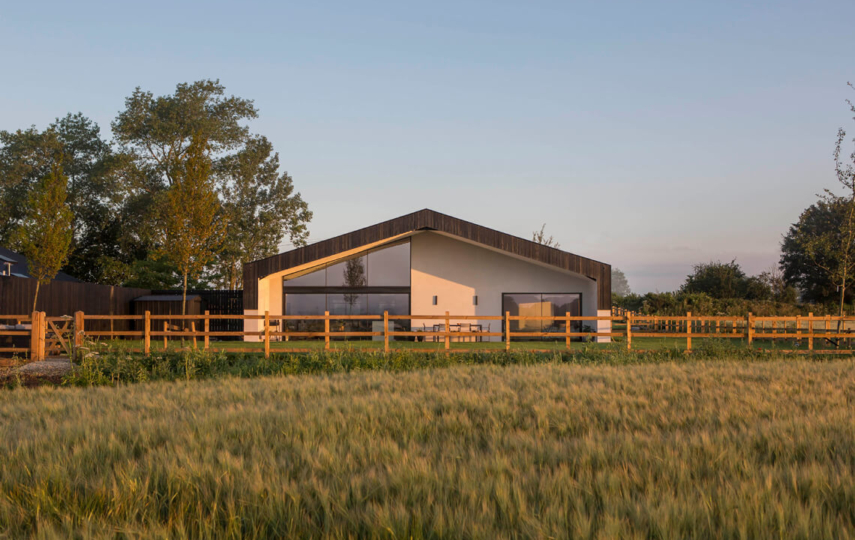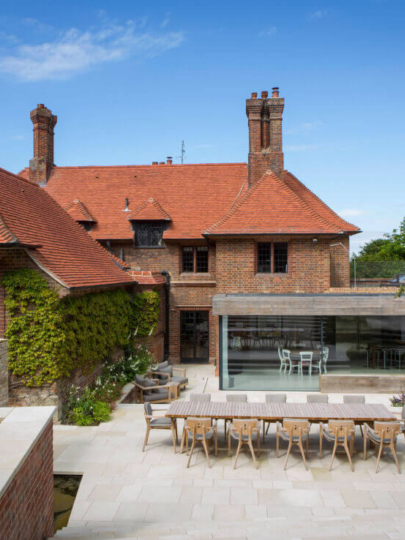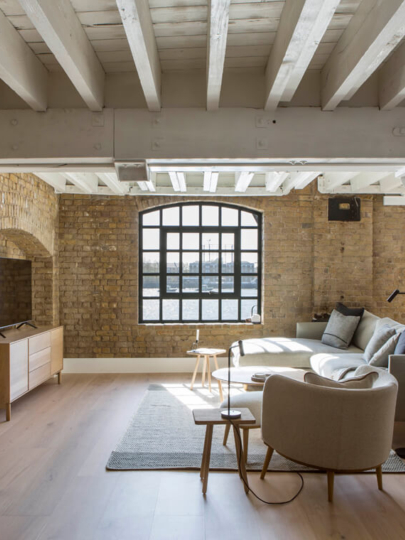The realisation of The Hide
A residence as unique as its build protocol.
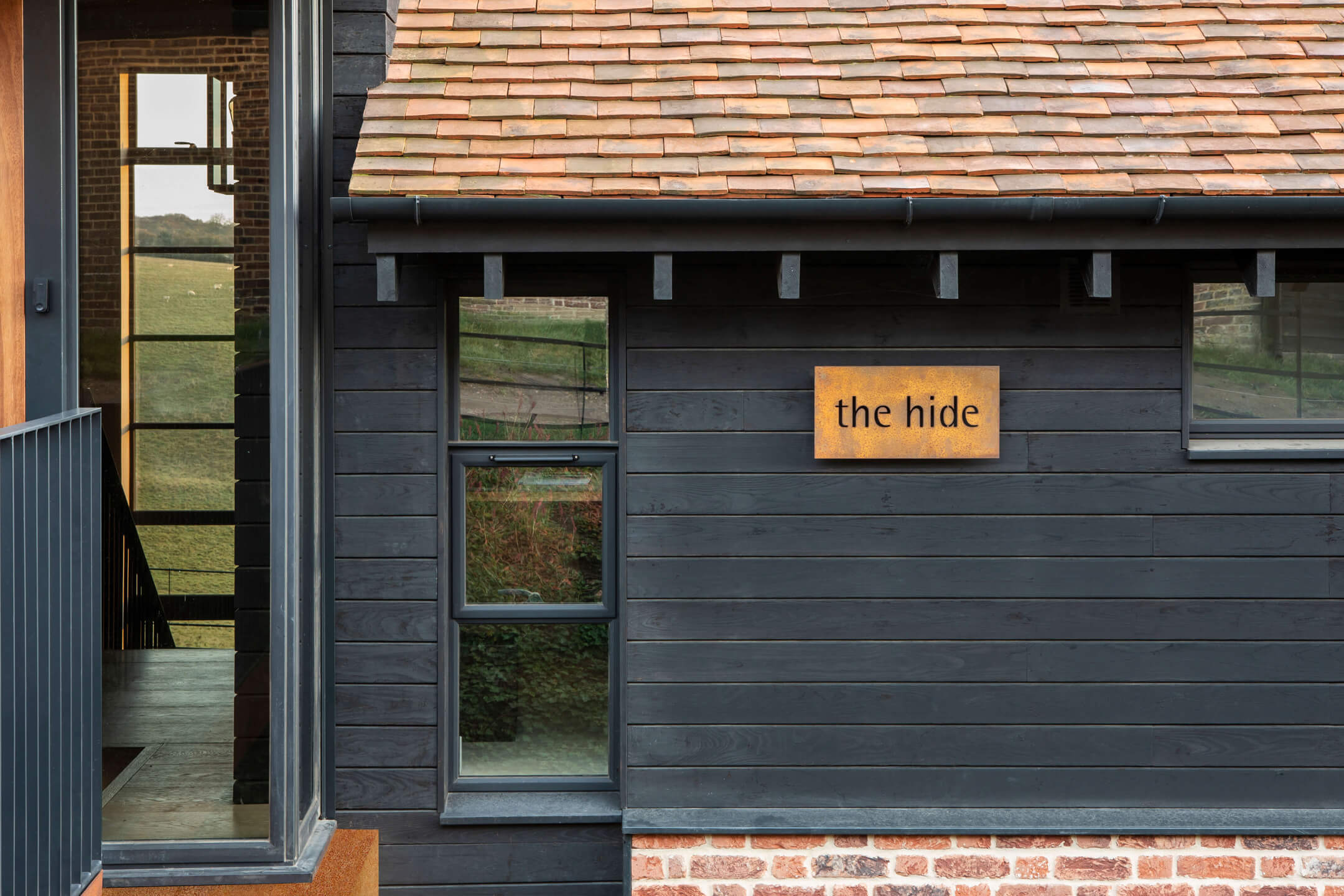
When our clients spotted a run-down bungalow, perched on the hillside in a small hamlet just north of Berkhamsted, they found themselves with a difficult decision to make - it was a wonderful site and a residence with enormous potential… but equally a huge undertaking!
With very little time to formulate a plan they put in a sealed bid and hoped for the best. Fortunately they had called it just right and have not, for a second, looked back. On purchasing the property it had been with a view to renovate and remodel rather than to rebuild. However, after discussion with architects HollandGreen, the decision was taken to start from scratch - demolishing the original bungalow and using its footprint and roofline as a guide to start designing their new home.
Initial designs were based around some fundamental planning considerations: the new residence would have to be in keeping with the local vernacular – in particular with the Grade II* listed barn positioned just behind. From the public footpath across the valley, the listed barn could be clearly seen - a view which would have been compromised by any significant rise in roofline.
In addition planning required that the new property be built on the same footprint as the existing bungalow. So, unable to go up or out, there was only one option… to dig down! The design solution was to turn everything on its head, putting the sleeping quarters downstairs and the open plan living space and snug upstairs, where extensive glazing would give incredible views across the valley. Through the use of an entrance footbridge, a raised car-port and west-facing upper terrace, both floors were given walk-out access to the stunning open countryside.
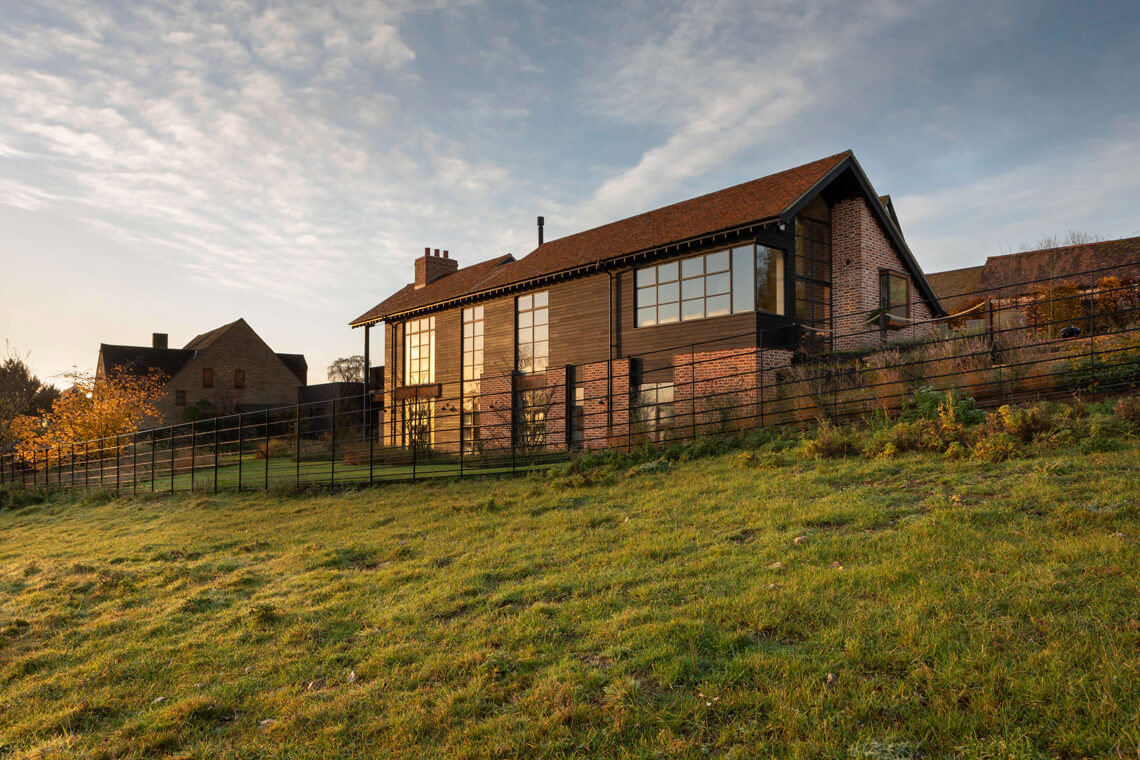
“It was a privilege to bring this unique architectural vision from HollandGreen to life. Being involved from the early design stages allowed for a highly constructive sharing of knowledge and experience, bringing the very best from all parties. It also maximised the planning phase, ensuring a carefully streamlined construction schedule.”
Of the many outstanding design features at The Hide, possibly the most striking is the Glulam roof structure, complete with exposed tie beams and bolts. This combined with Crittal-style glazing and Corten steel accents was the basis of achieving our client’s vision of creating a modern industrial cottage inside and out.
Just as the structure of the Hide is undeniably unique, so was the design and build process through which it came about. Rarely would the construction company be engaged with at the planning and design phase but, by way of a two stage tender process, this was precisely the case at The Hide.
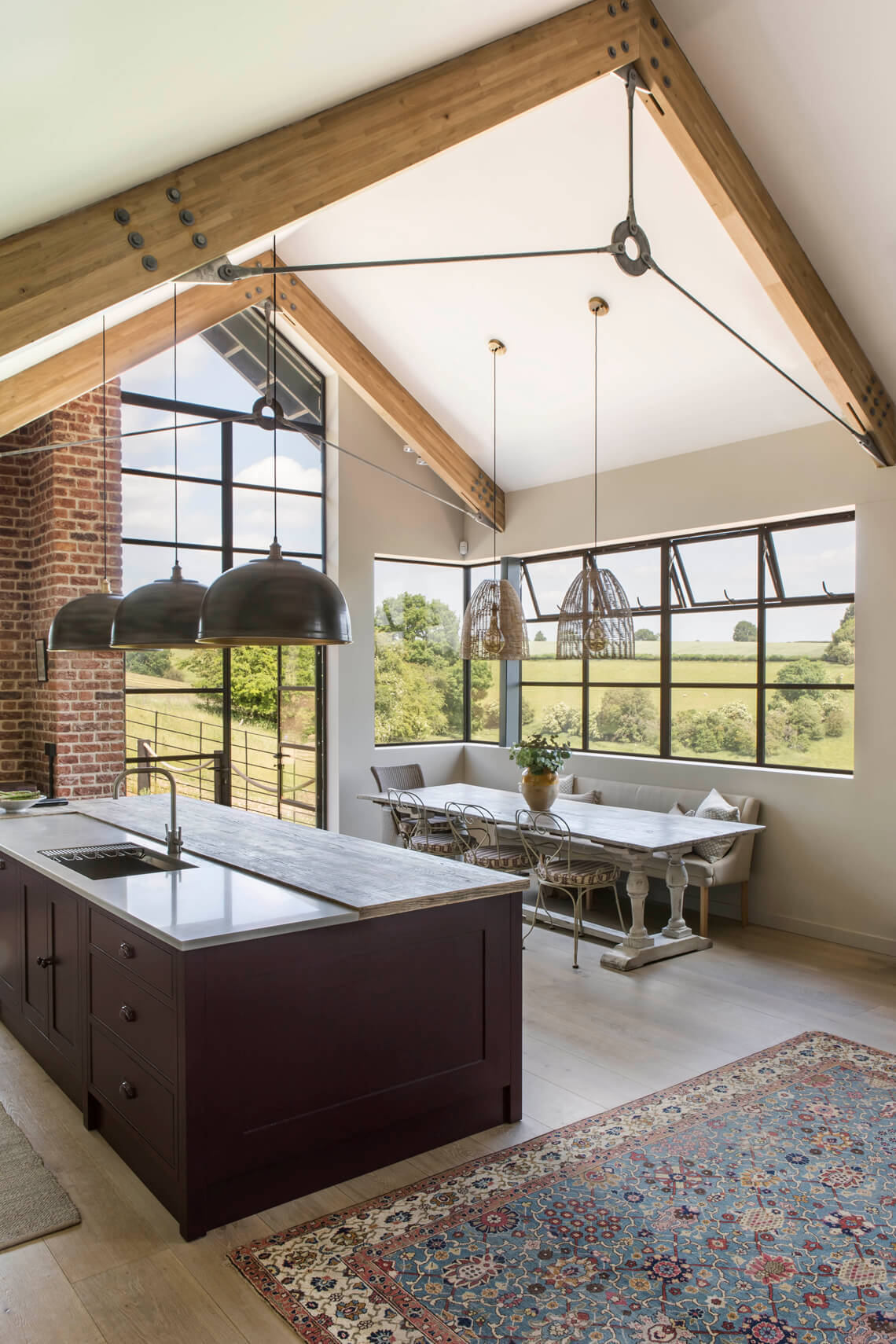
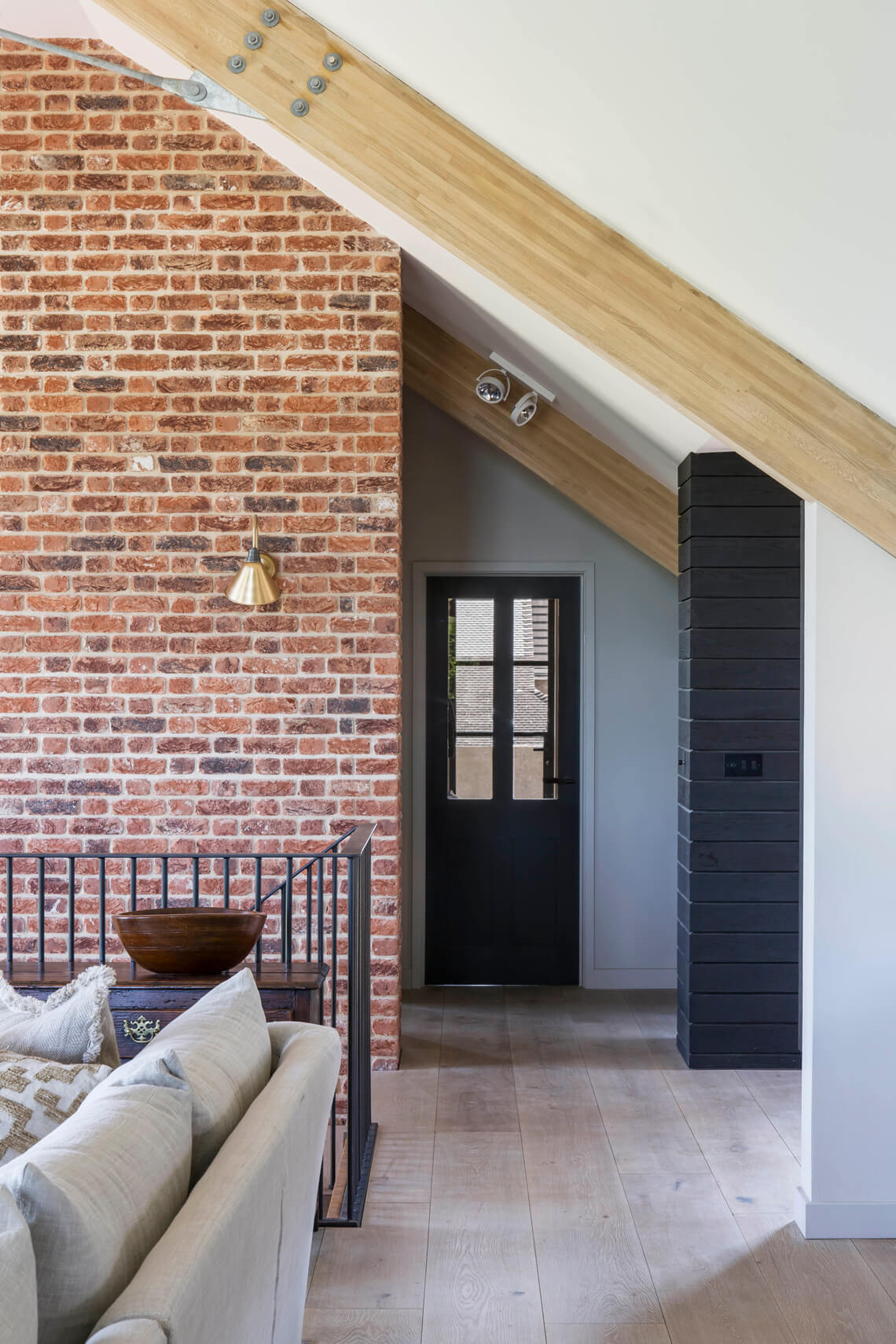
“The two-stage tender process allowed architect and builder to work side by side. It also allowed us to remain very involved throughout the build.”
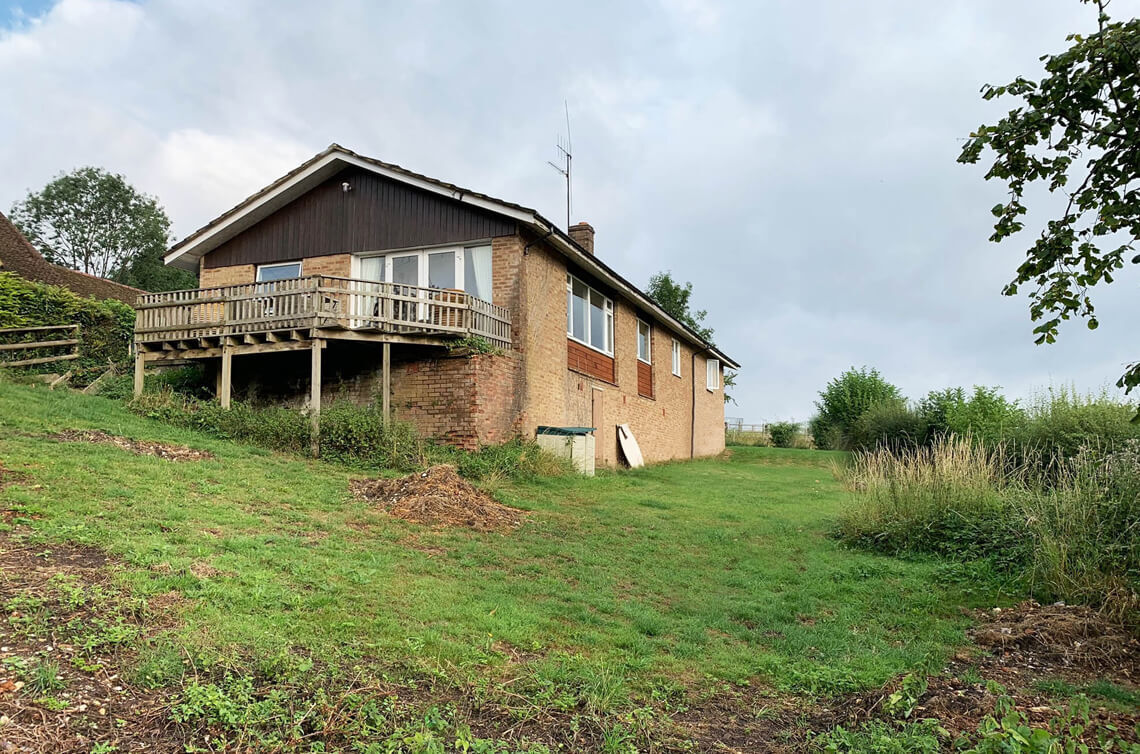
The pre-existing bungalow

Render by HollandGreen
Our Clients, Rod and Fiona, were instrumental not just in the design of their home, but also careful sourcing of materials, in order to achieve exactly the right aesthetic. They were also very keen for their home to be sustainable, ensuring a specification and build techniques that have brought The Hide very close to carbon neutral standards.
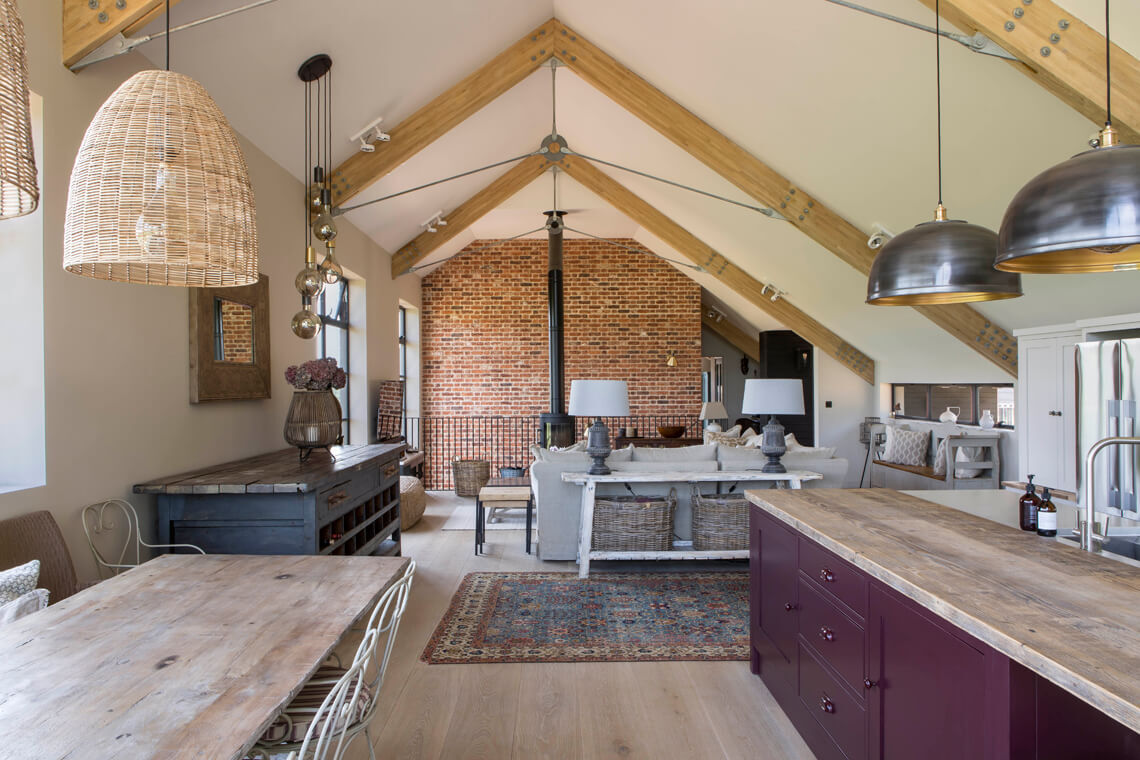
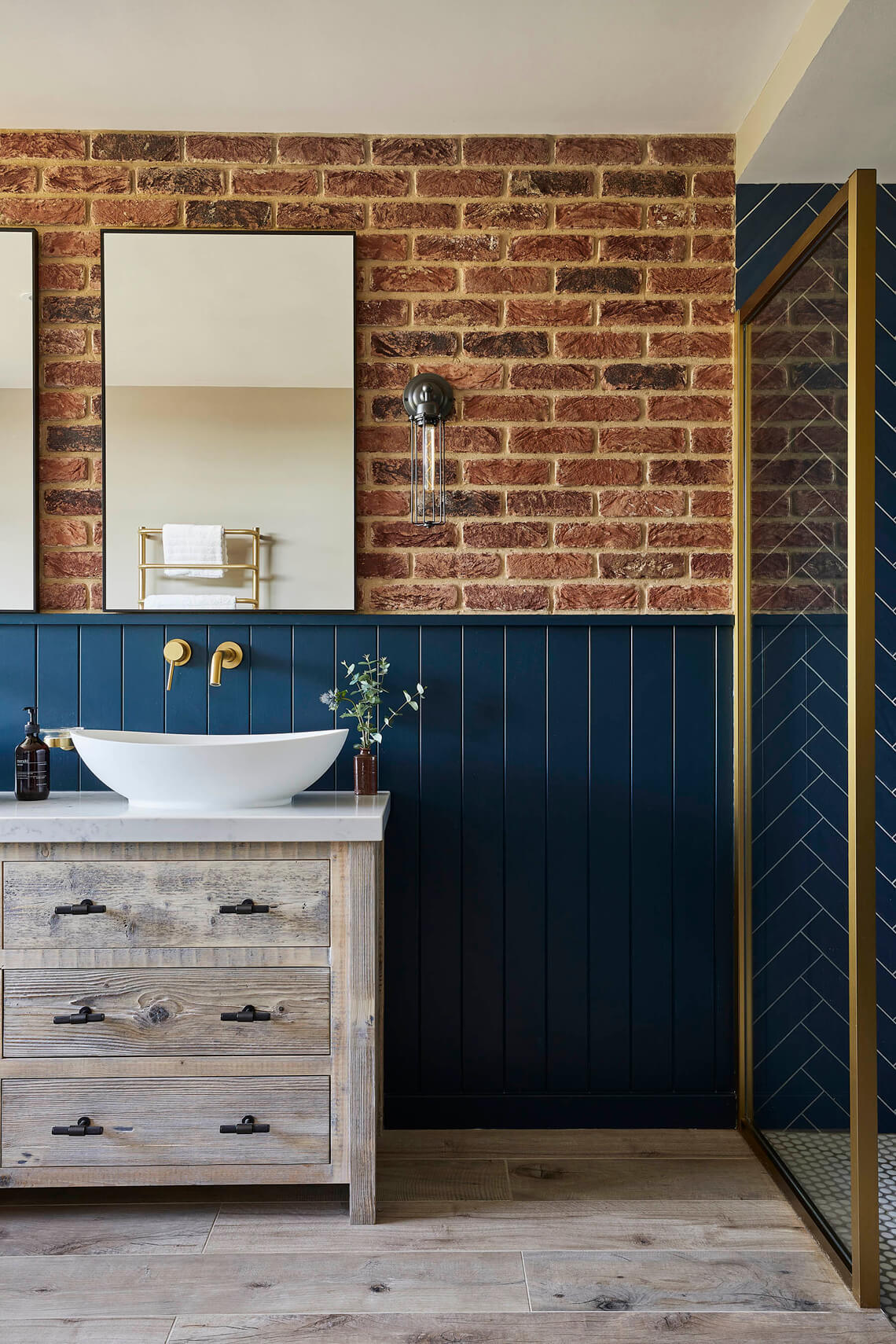
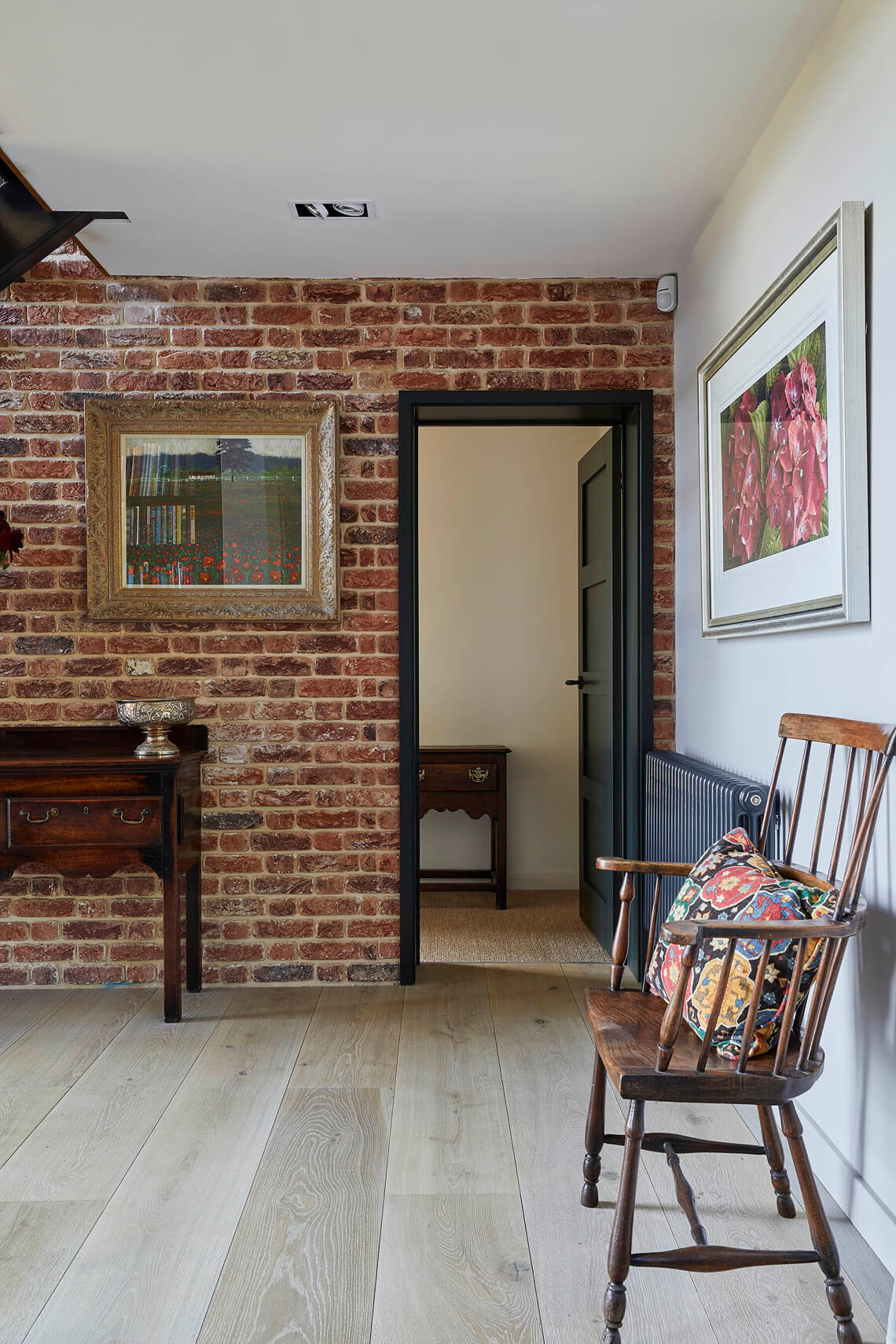
The end results speak for themselves; strikingly individual, sympathetic to its surroundings and a joy to experience! We are waiting for Spring leaves on trees to exhibit the wonderful planting plans to James Scott from The Garden Co. In the meantime we hope you enjoy our visual teasers, taken in the early morning autumn light!
As always, working with HollandGreen Architecture was a positive and collaborative experience, with a stunning project outcome and delighted clients.
View the full project
The Hide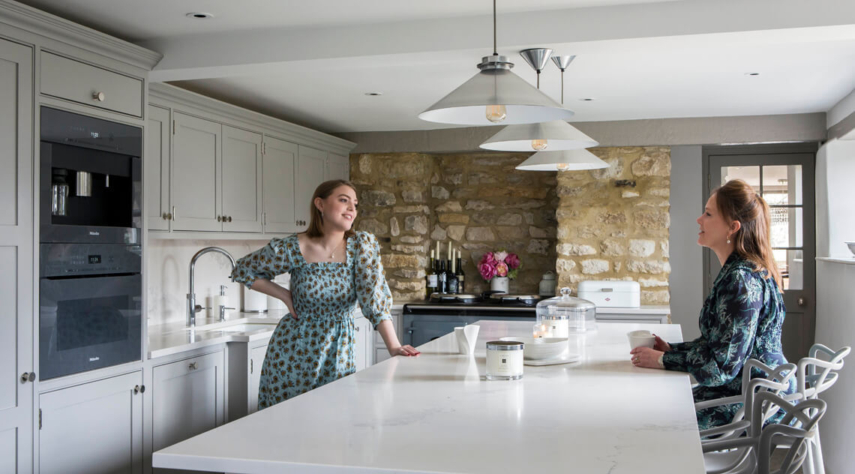
The Mulberry Cottage Fairy Tale
The renovation story of a delightful stone and timber clad cottage in idyllic South Oxfordshire.
Read More