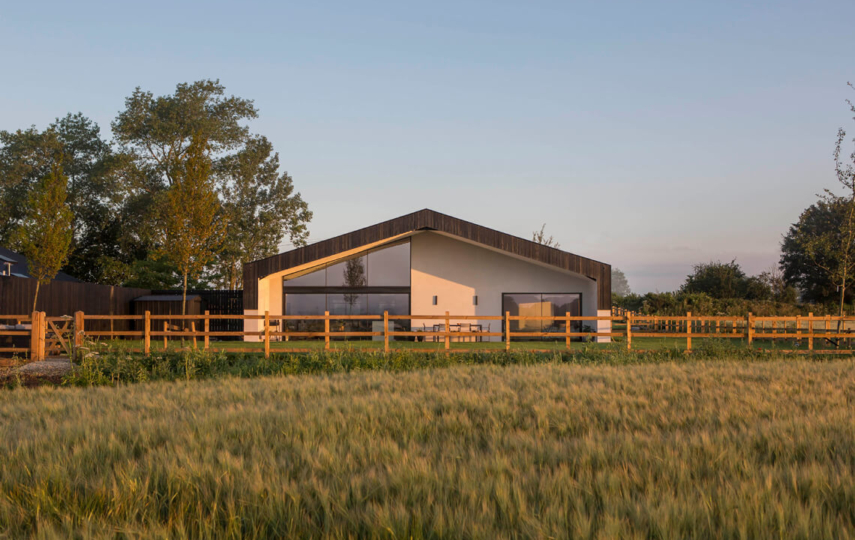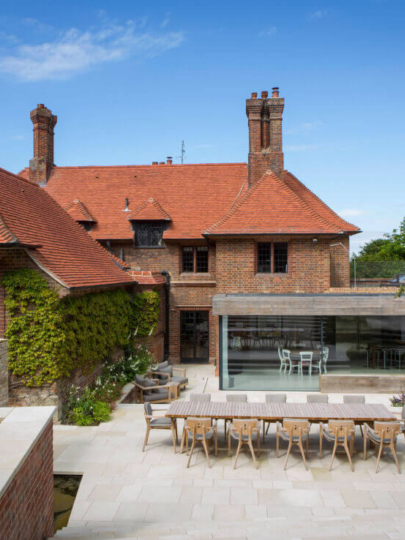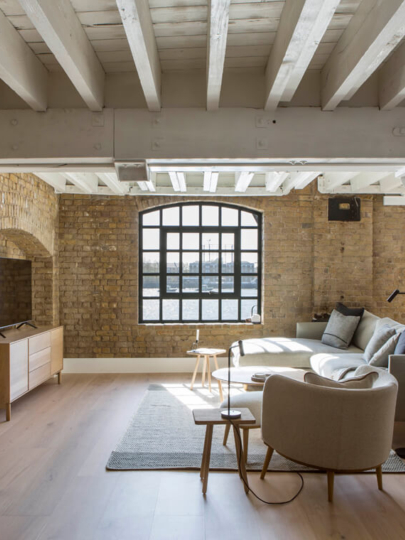Strawberry House
London
PROJECT TYPE: Principal Contractor
ARCHITECTURE: Ptolomy Dean Architects
OVERVIEW: Working to the considered designs of Ptolomy Dean Architects, the project involved the demolition of a single and two-storey extension and the construction of a new kitchen/family room.
Made-to-measure joinery, including an intricately designed roof light, casement windows and French doors, were heritage matched and manufactured by Barr Joinery. Further building works included new marble laid bathroom suites, alterations to the roofscape, redecoration and the remoulding of original plasterwork. Landscaping to the rear of the property was also included in the commission.
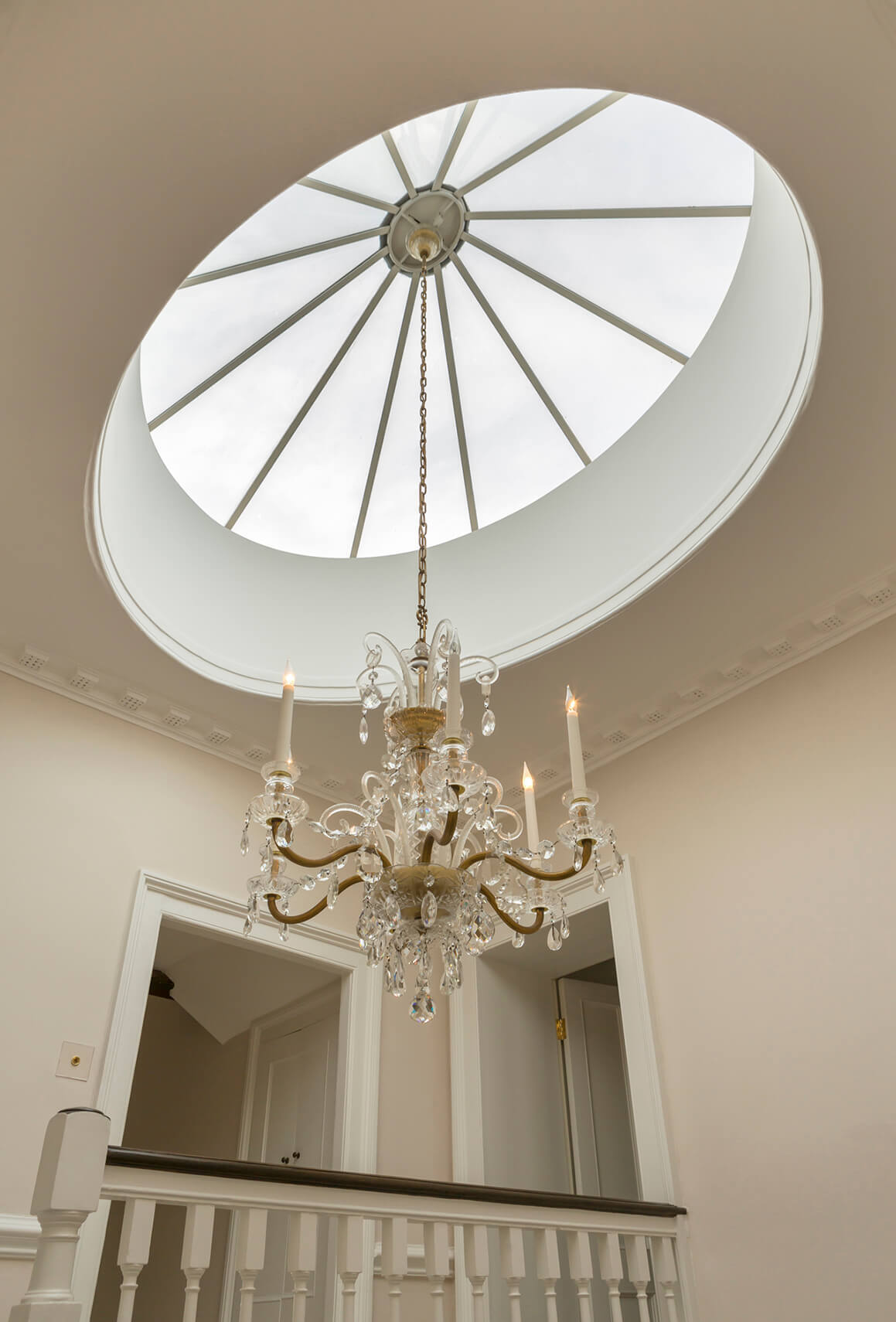
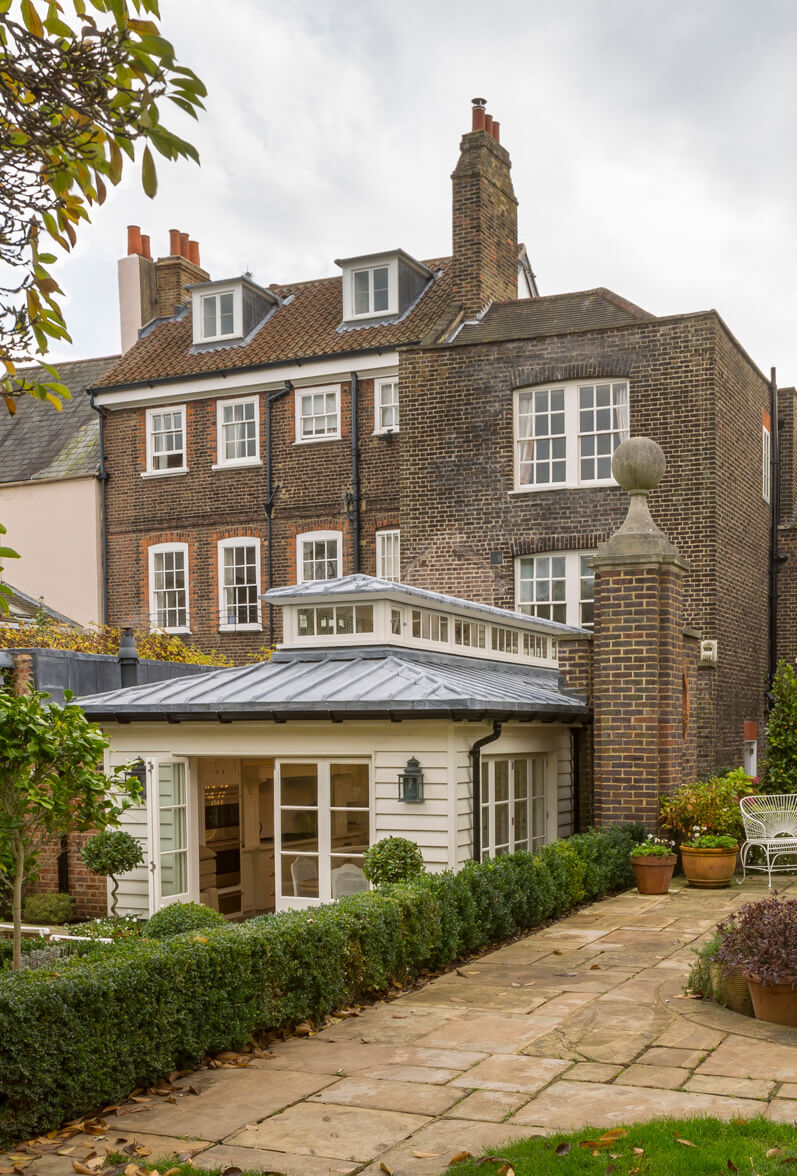
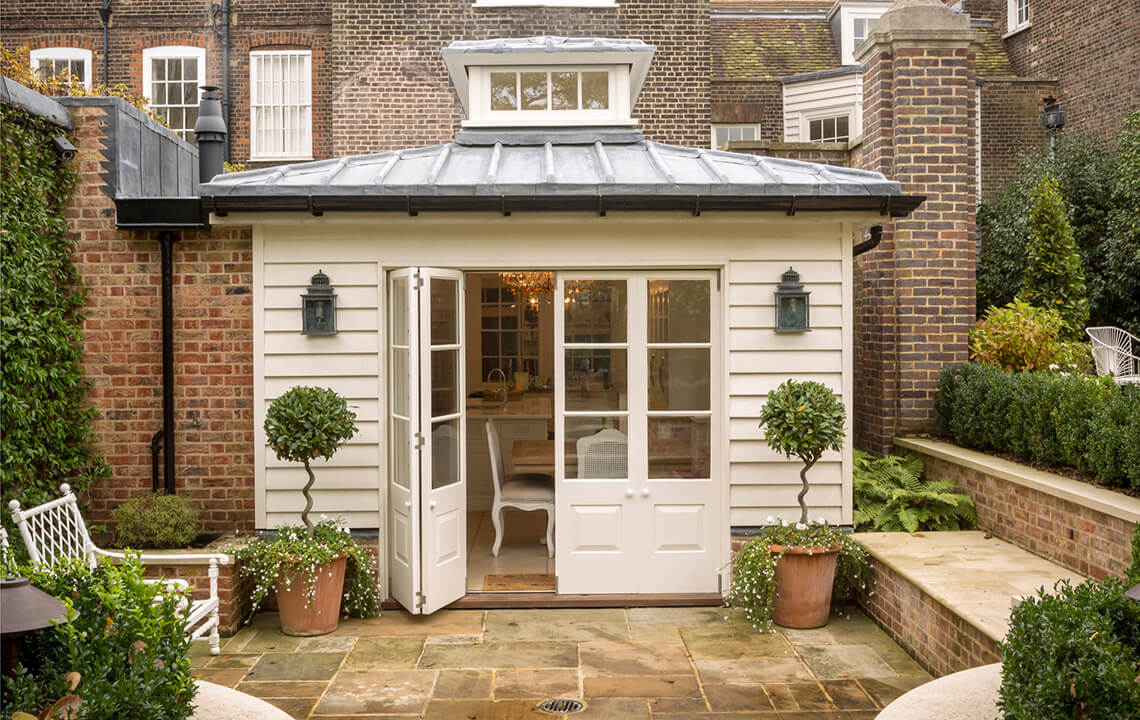
Do you have a similar project to discuss?
Email us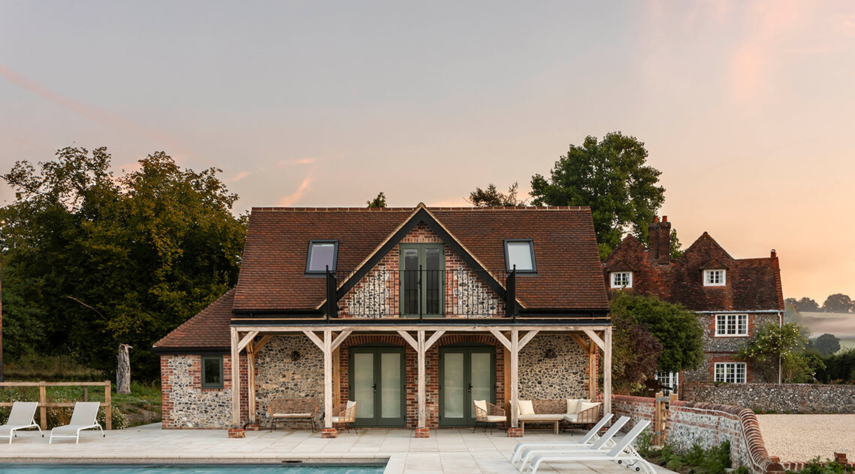
The Bix Farm Story
Bix Farm sits serenely into the rolling Berkshire countryside; creating flow, for three generations and guests to live ‘separately together’
Read More