Hill+View
Oxfordshire
PROJECT TYPE: Principal Contractor
ARCHITECTURE: Spratley & Partners
OVERVIEW: This striking contemporary residence, set in the Oxfordshire countryside, was built to achieve spacious open-plan living and to maximise far-reaching rural views. Floor-to-ceiling glazing and strategically placed roof lights highlight key features, which include a cantilevered staircase and central light well. The light stone brickwork is highlighted by turquoise patina copper accents, and sections of perforated metal clad the upper storey. Built to a highly sustainable specification, deep insulation and bespoke solar shading are coupled with environmental technologies. These include air source heat pumps, mechanical ventilation heat recovery units, photovoltaic panels, and Tesla power storage.
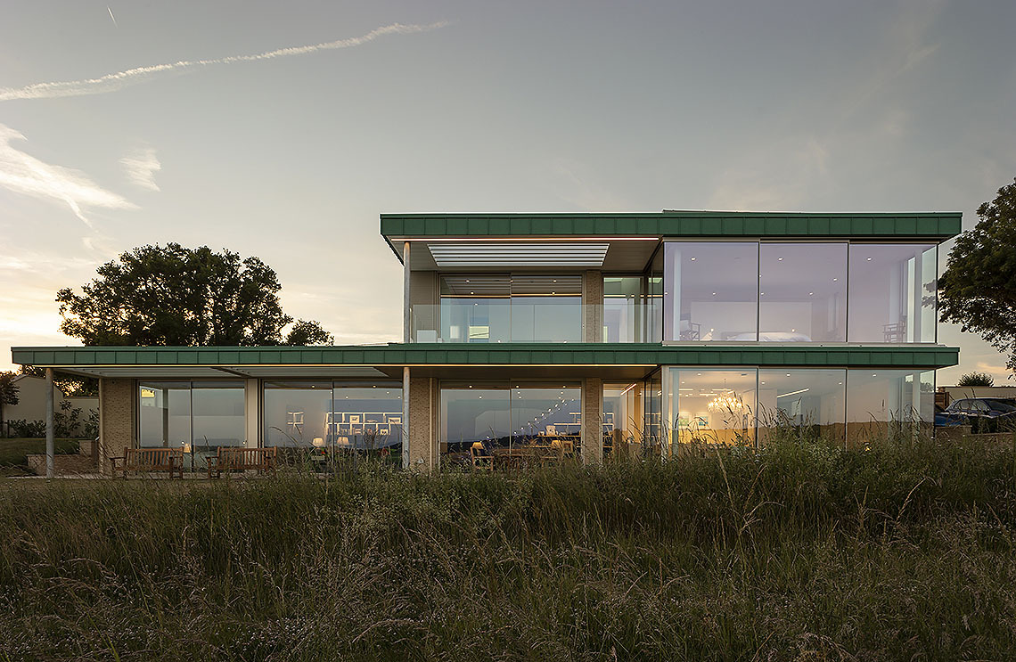

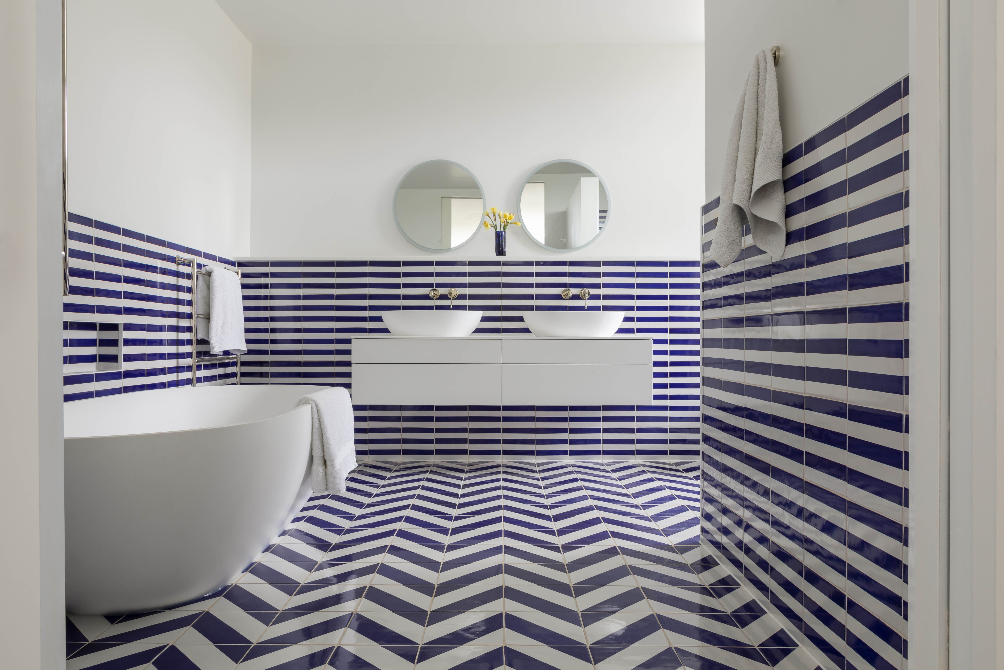
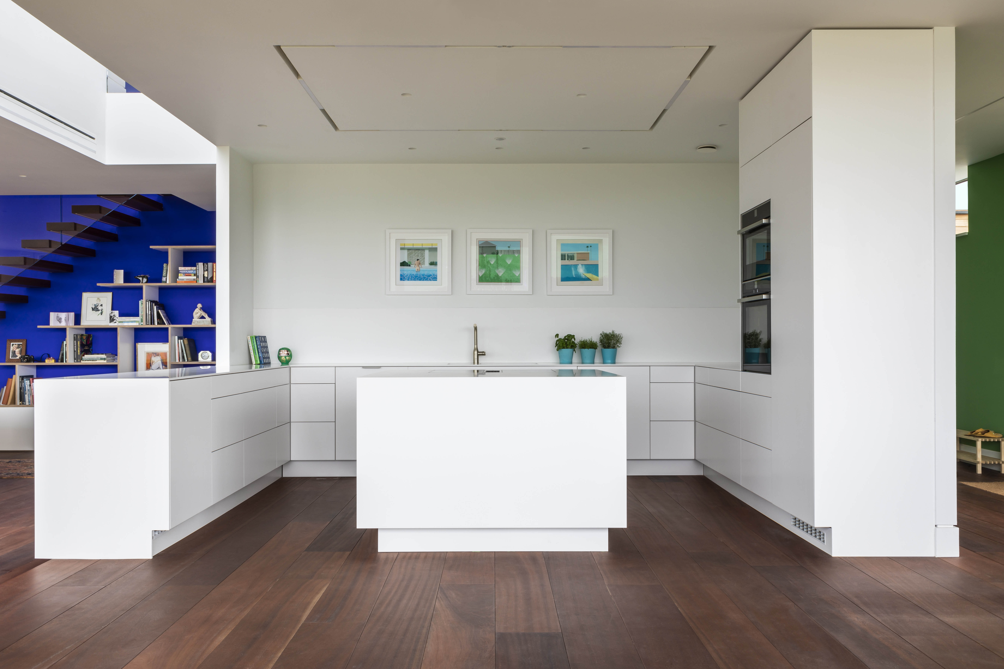
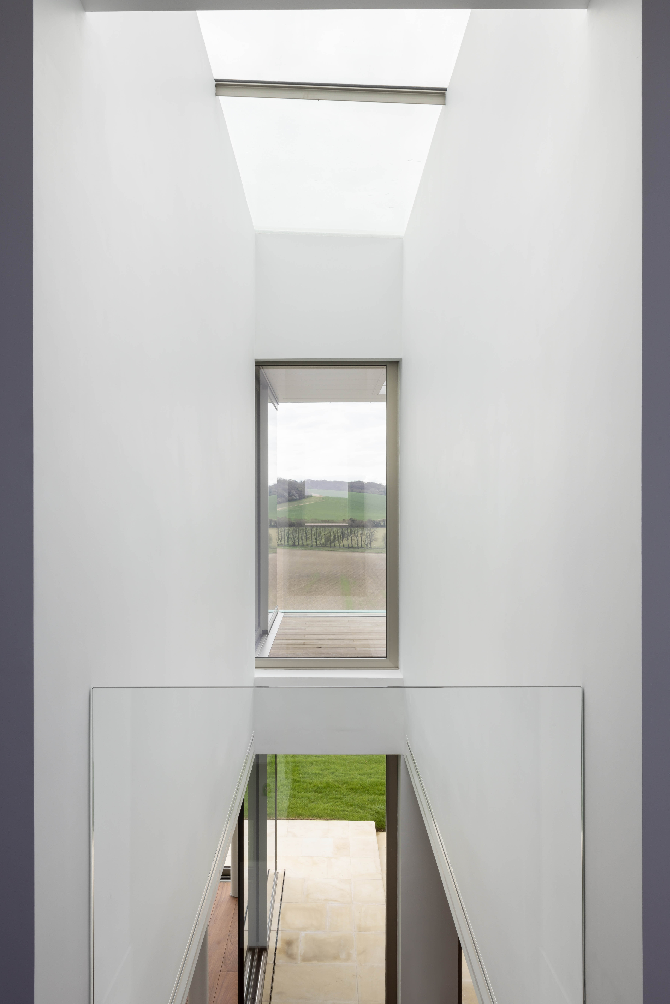
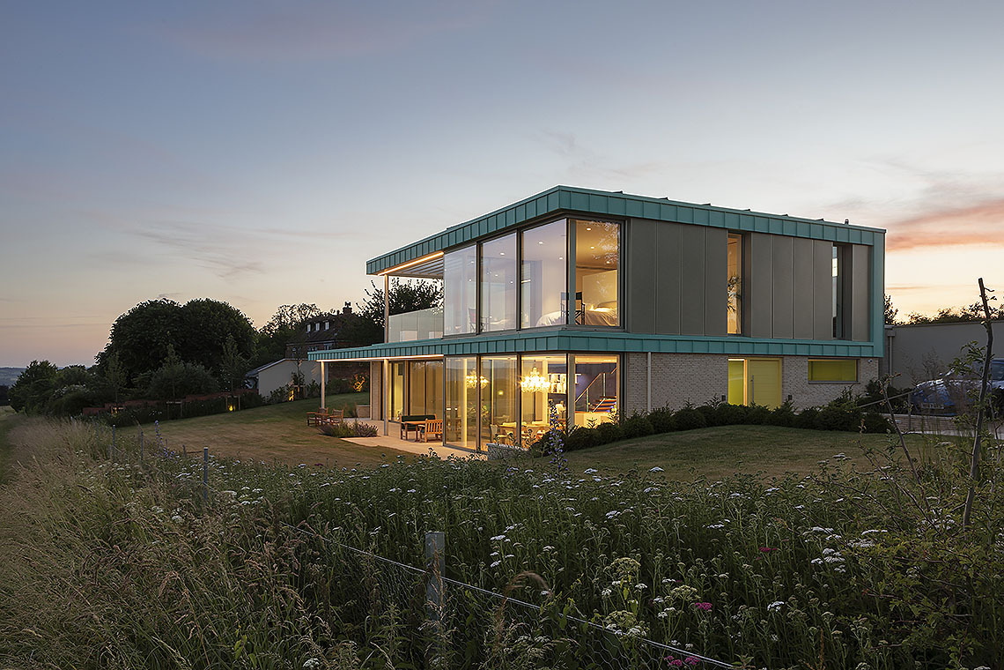
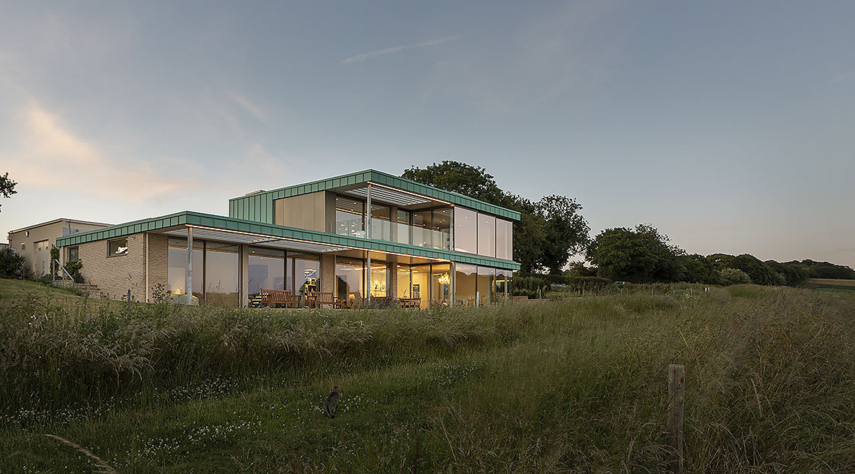
Hill+View Shortlisted for the 2022 Manser Medal
We are delighted to announce that Hill+View has been shortlisted for the 2022 AJ Architecture Awards’ prestigious Manser Medal.
Hill+View shortlisted for the 2022 Manser Medal