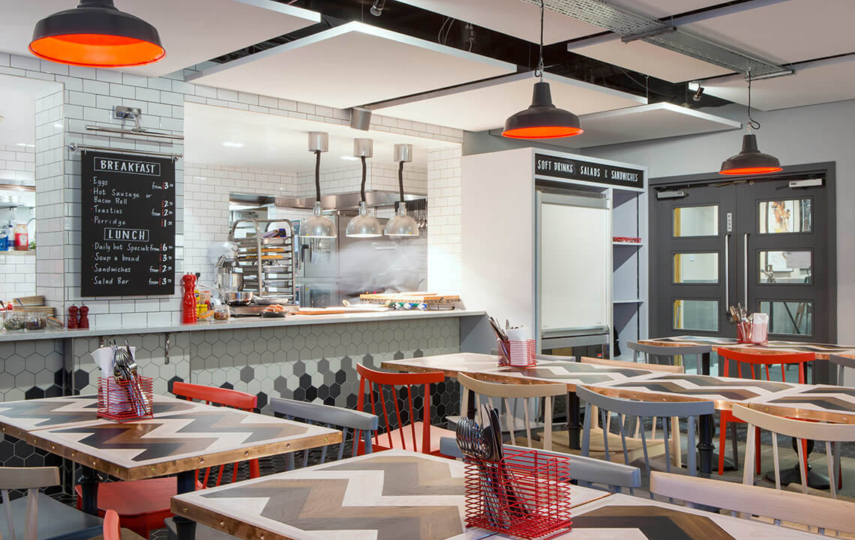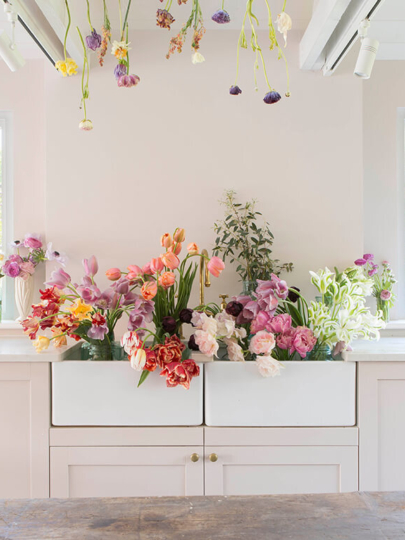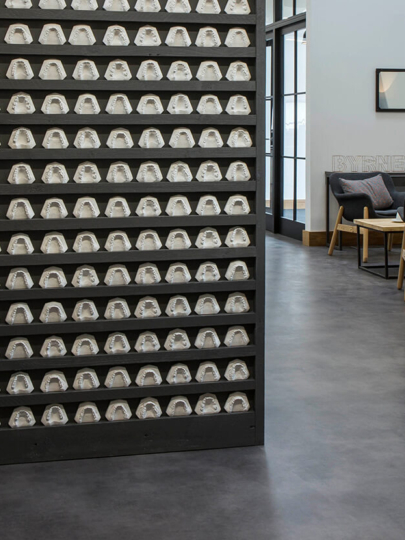The Perch
Oxfordshire
PROJECT TYPE: Commercial Build
ARCHITECTURE: Initial designs and planning by Anderson Orr Architects, with adapted designs and project management by LD Architects.
INTERIOR DESIGN: Interior design and external finishes by Rogue-Designs.
OVERVIEW: Following renovation works in 2016, Barr Build were privileged to return to The Perch, for the sympathetic addition of an orangery-style dining extension, with glazed bridge section to the original building.
All external French door sets and windows were made to measure by Barr Joinery.
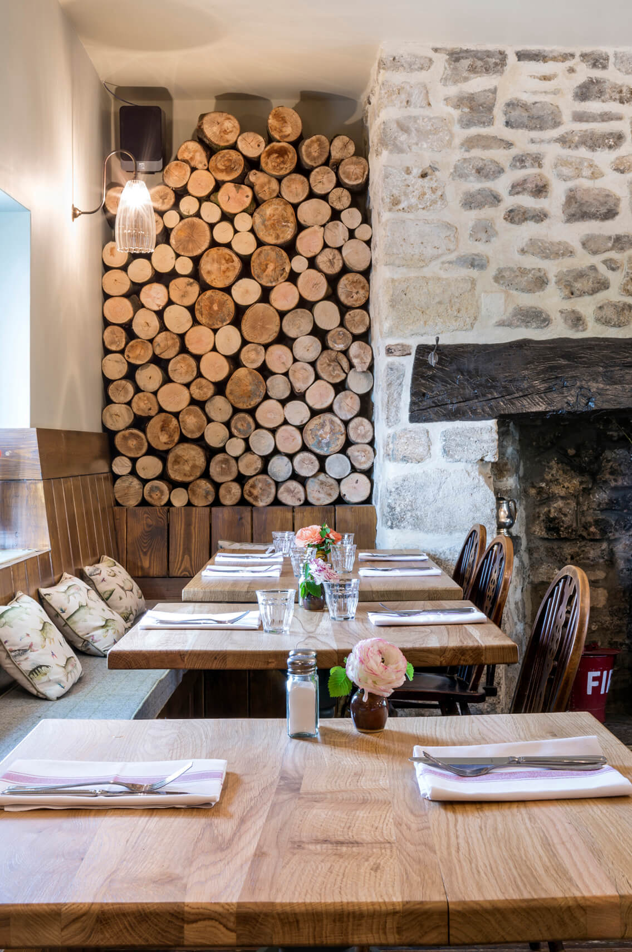
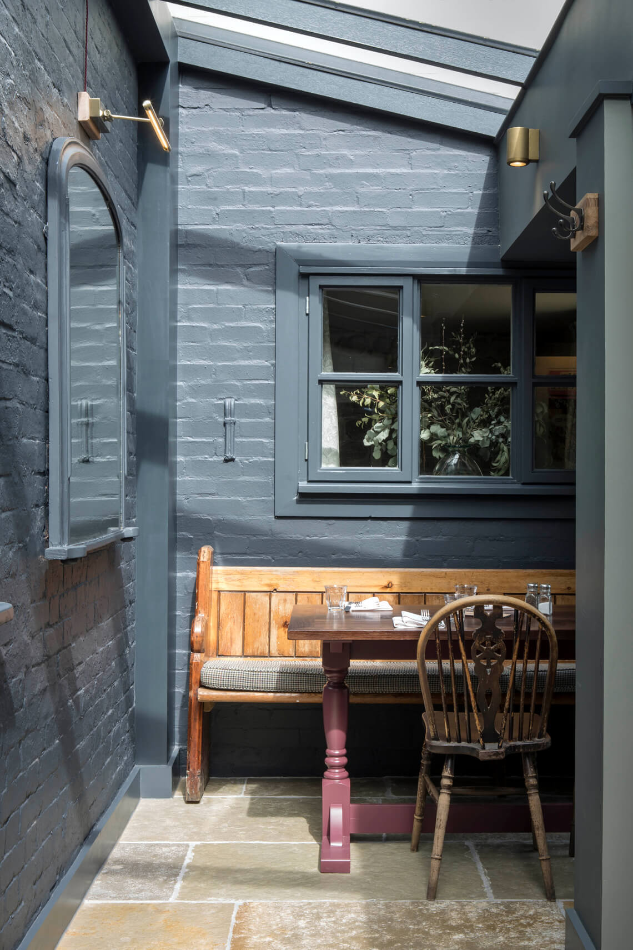
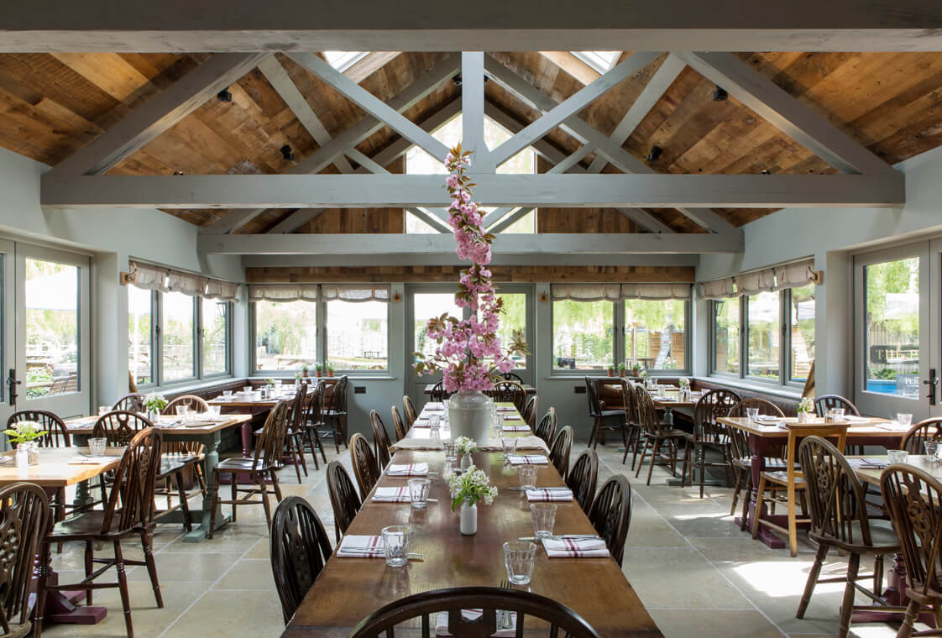
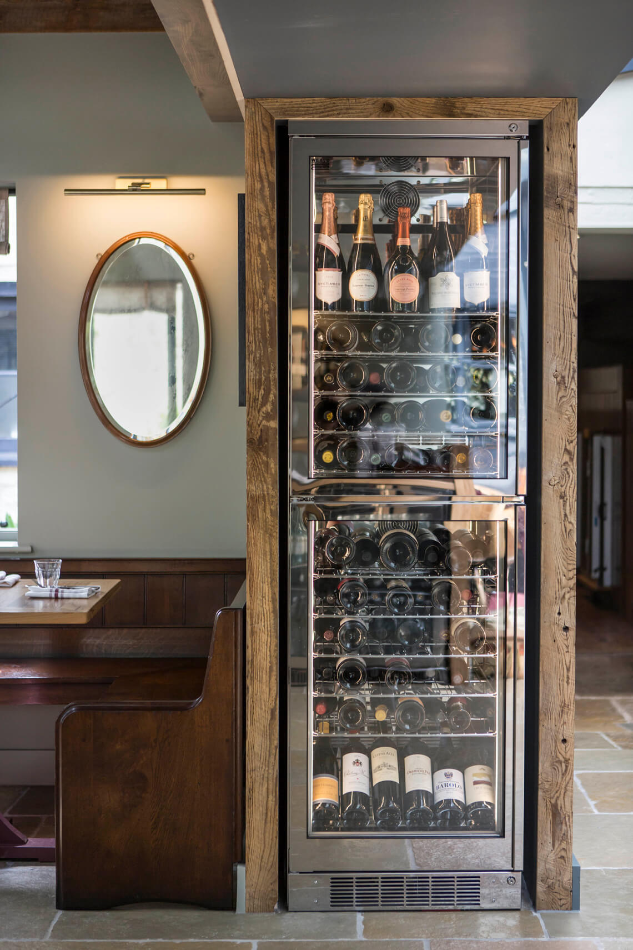

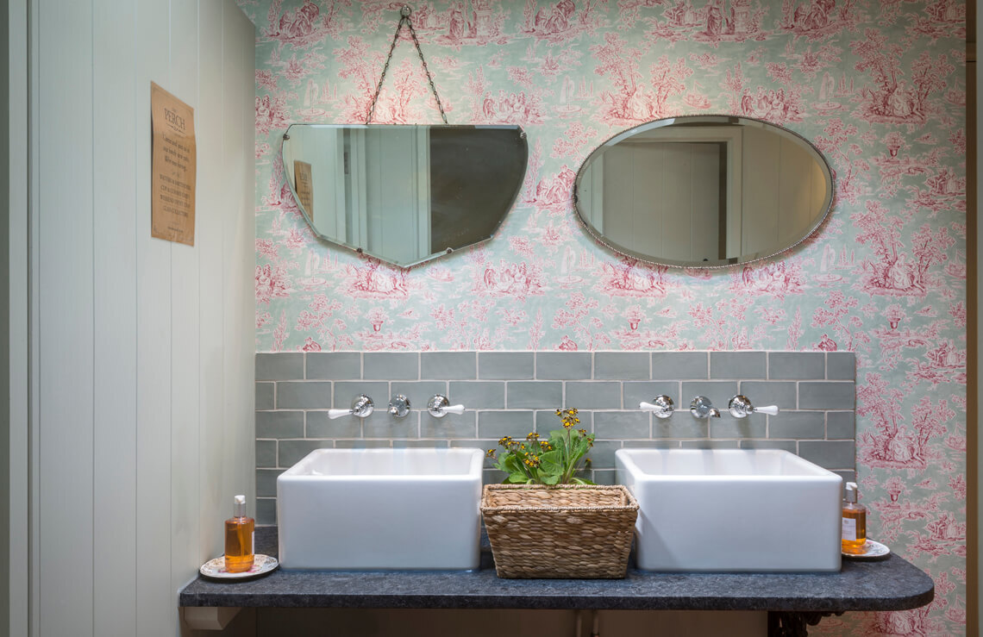
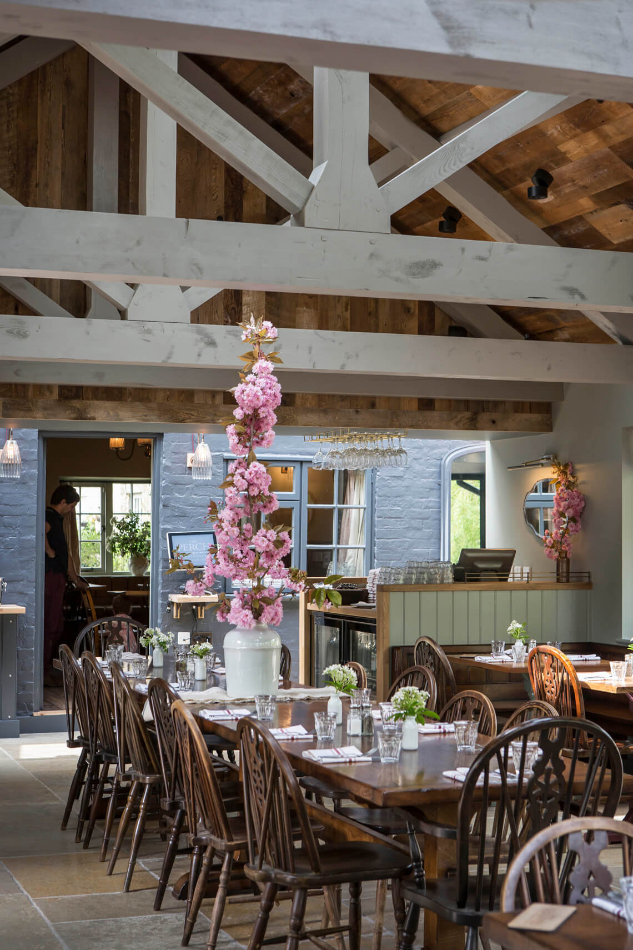
Do you have a similar project to discuss?
Email us
A Minimalist Modernisation of a Thames-side Apartment
Set within a converted warehouse building, with its history in the hemp trade and shipping chandlery, the Barr Group team worked closely with Last Interior Design, to turn a dark and enclosed riverside apartment into a light, airy, restful abode.
Read More