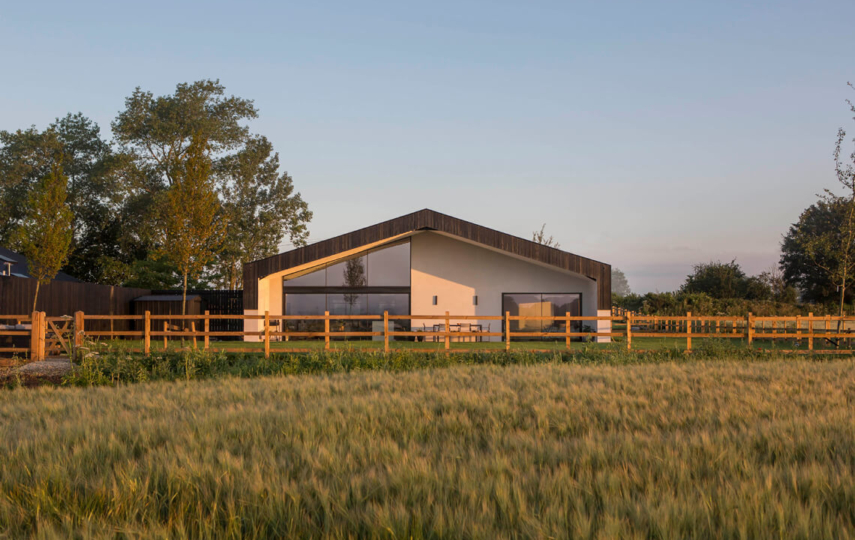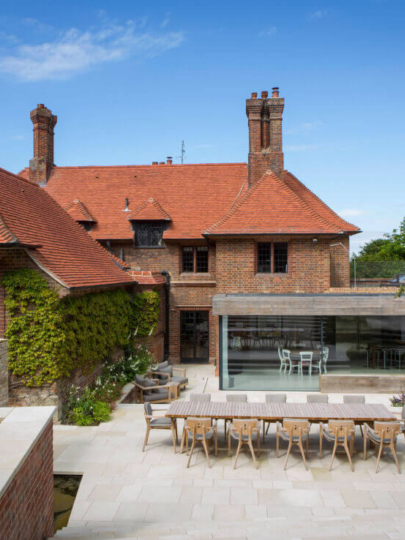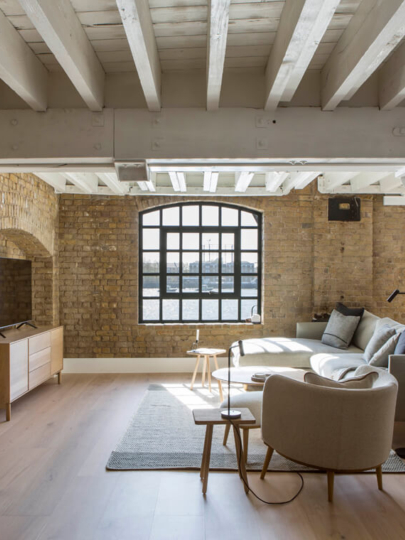Embracing the Clyde House curves
A whole house of bespoke cabinetry, reflecting the property's original rounded architectural lines.
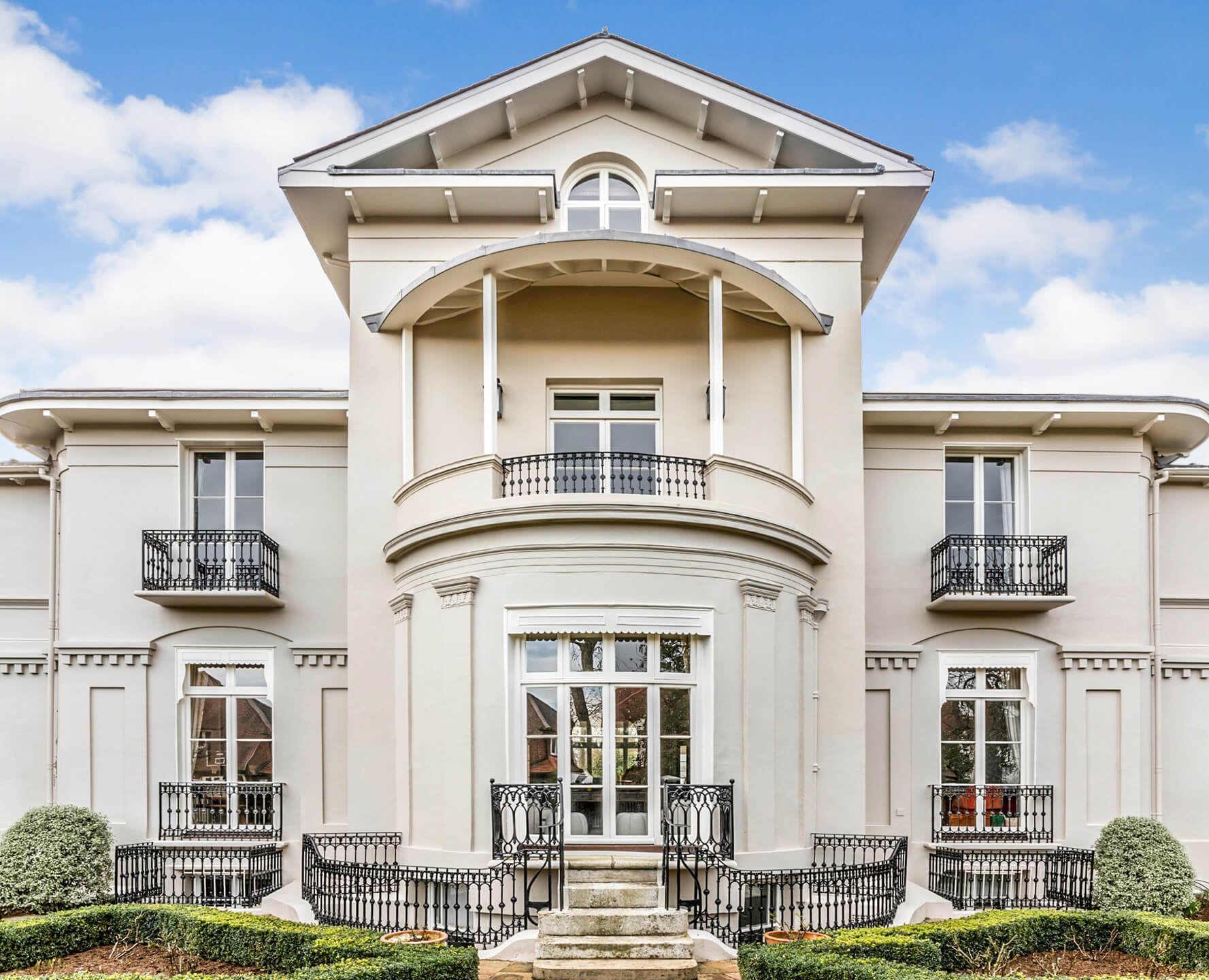
This project included a whole house of stunning made-to-measure cabinetry – everything from sculpted larder cupboards and a tailor-made curved kitchen bay to an intricately designed library and dramatic mesh-fronted dining room cabinets.
The renovation and extension was designed by Ibbett Architecture and executed by Barr Group. The cabinetry, along with the overall interior scheme, was designed by Stella Mannering and Company, in close consultation with our client. Stella’s designs were then translated into reality by the Barr Joinery and Barr Kitchens teams.
The brief was to create an eclectic but cohesive scheme throughout - rich, vibrant and in keeping with the architecture of the property. Stella’s incredible eye for detail, scrupulous sourcing, considered cabinetry designs and cohesive colour scheme transition artfully from room to room, highlighting the striking curved entrance hall, spiral staircase and arched doorways. (See footnote for more about the Clyde House architecture).
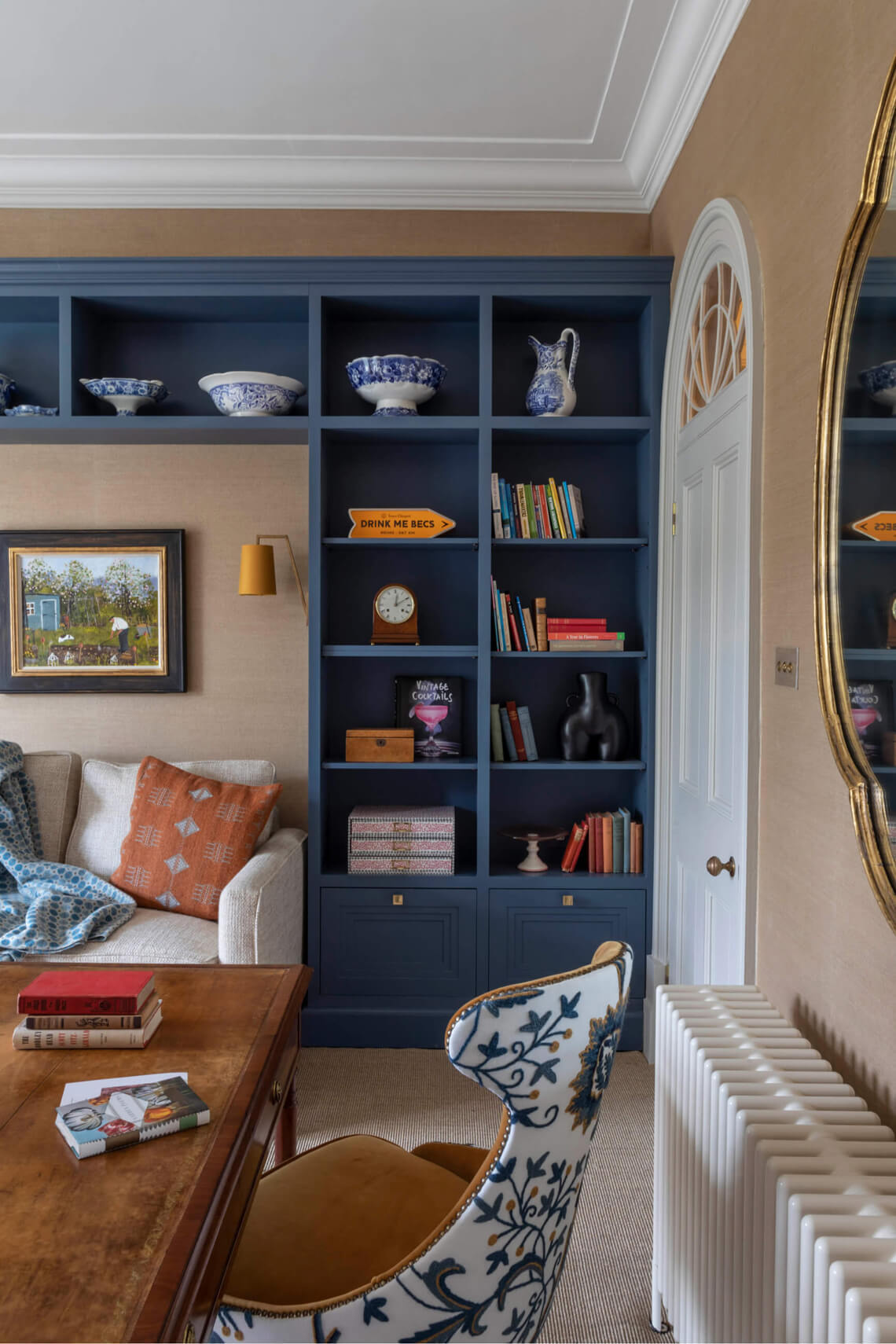
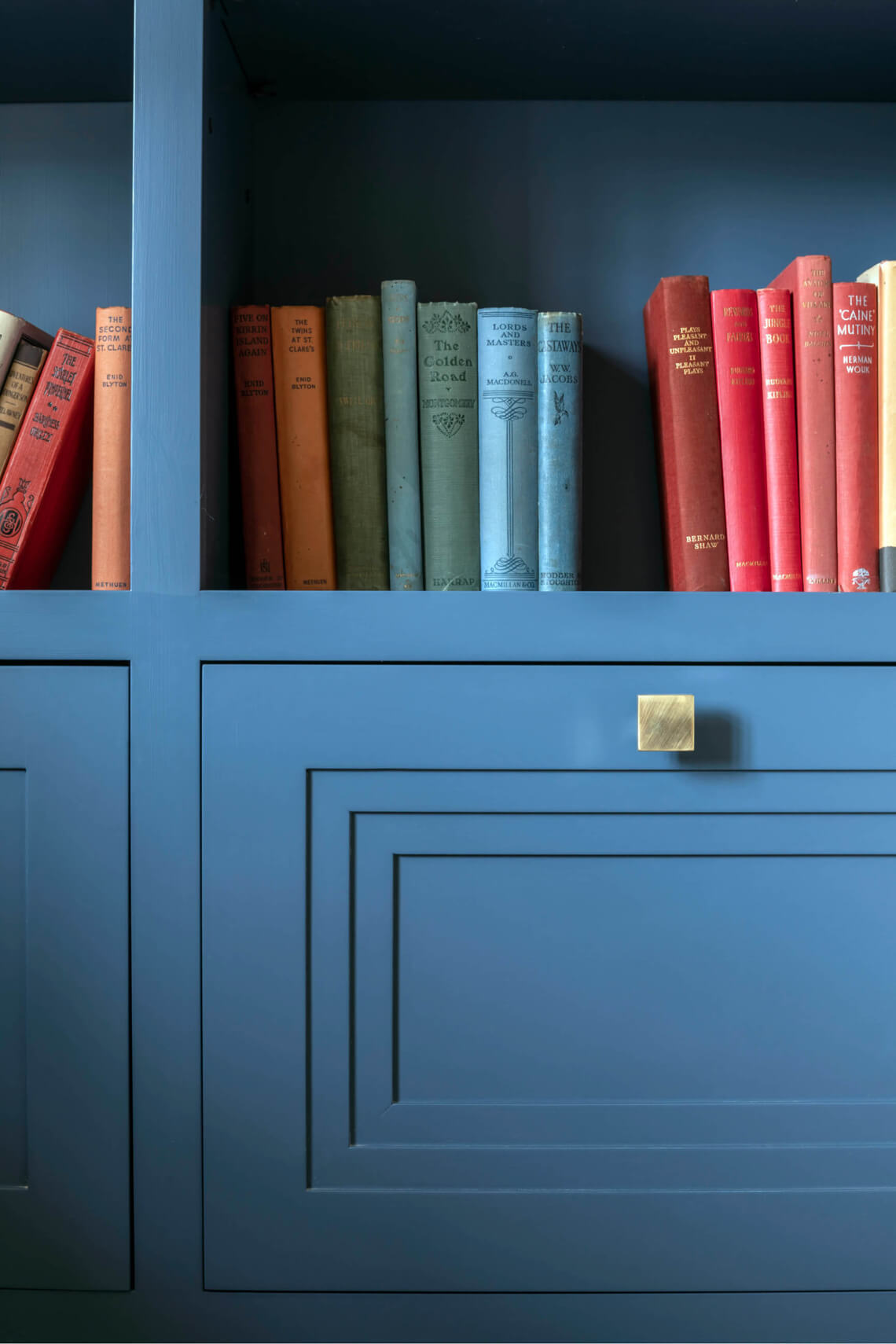
To one side of the hallway is a delightful study, complete with cosy sofa, flanked by triple shaker style cabinets, with made-to-measure boxed shelving above. Farrow & Ball’s ‘Stiffkey Blue’ contrasts a warm toffee-grass wall covering and the stark white of the detailed architraves and ornate curved doorframes. The study chair is a one-off Stella Mannering creation, with a Well and Wye Crewel fabric on the back and a contrasting Java velvet on the front… just stunning!
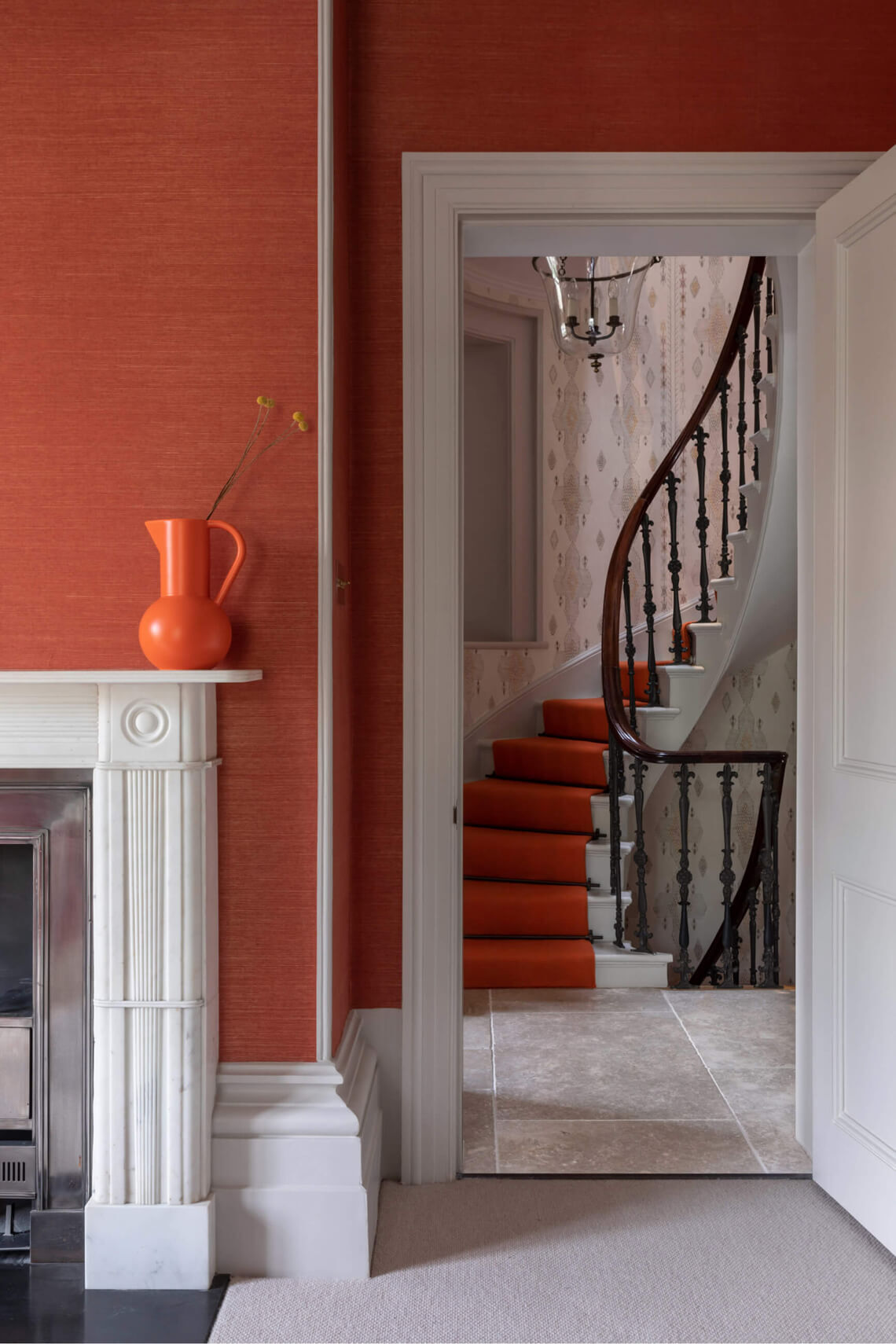
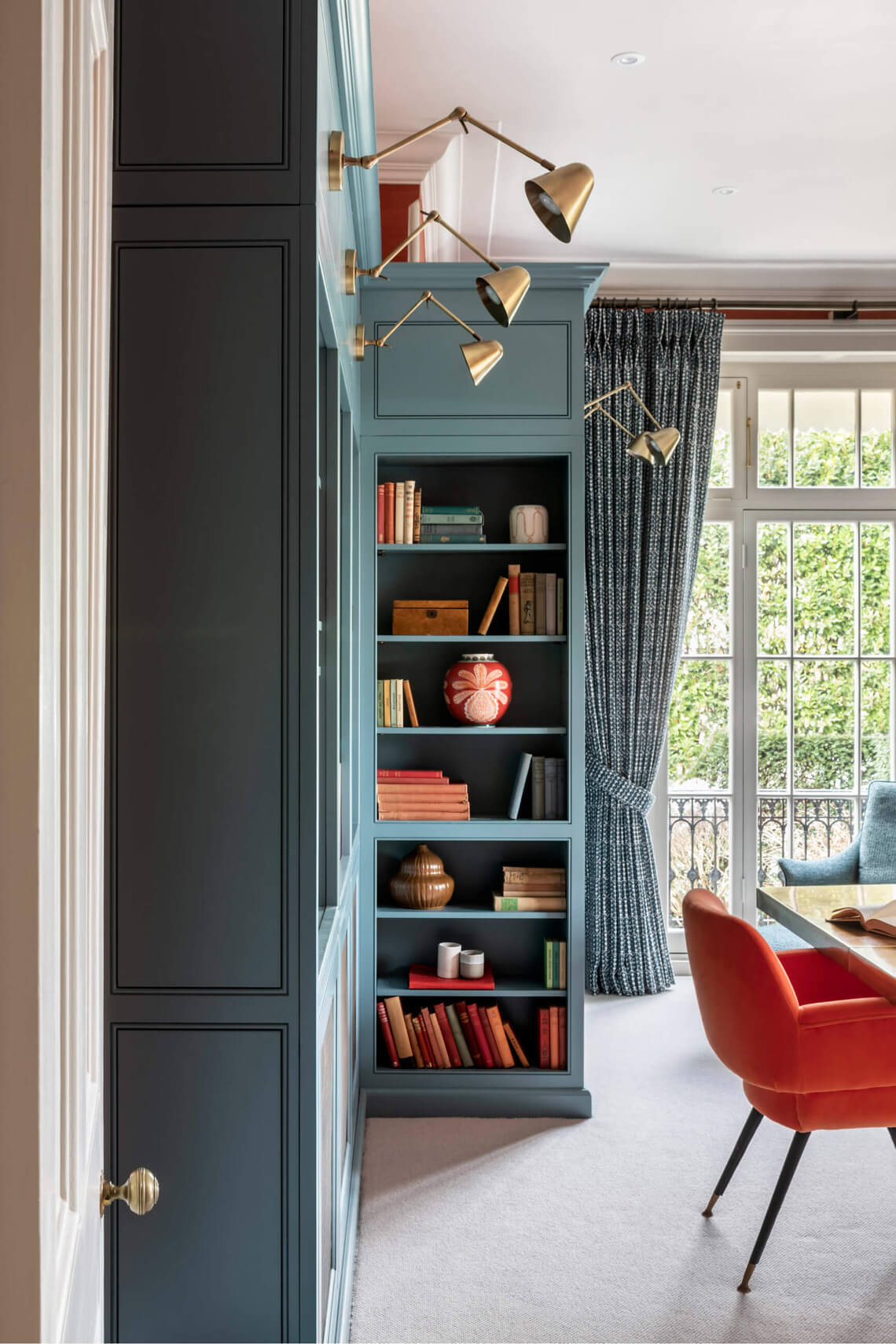
Turn the other way and one finds oneself in an elegant library, where the centrepiece is a brass topped signature Matthew Cox table. The cabinetry and shelving take a traditional in-frame style, with cock-bead detailing and Hector Finch brass lighting. Hand-painted in Paint & Paper Library’s Blue Gum, the library wraps three sides of the room. The fireplace wall remains neutral, flowing seamlessly out into the hallway where Christopher Farr’s ‘Travelling Light’ wallcovering and a Roger Oates Venetian Flatweave Mandarine runner adorn the curved walls and feature spiral staircase.
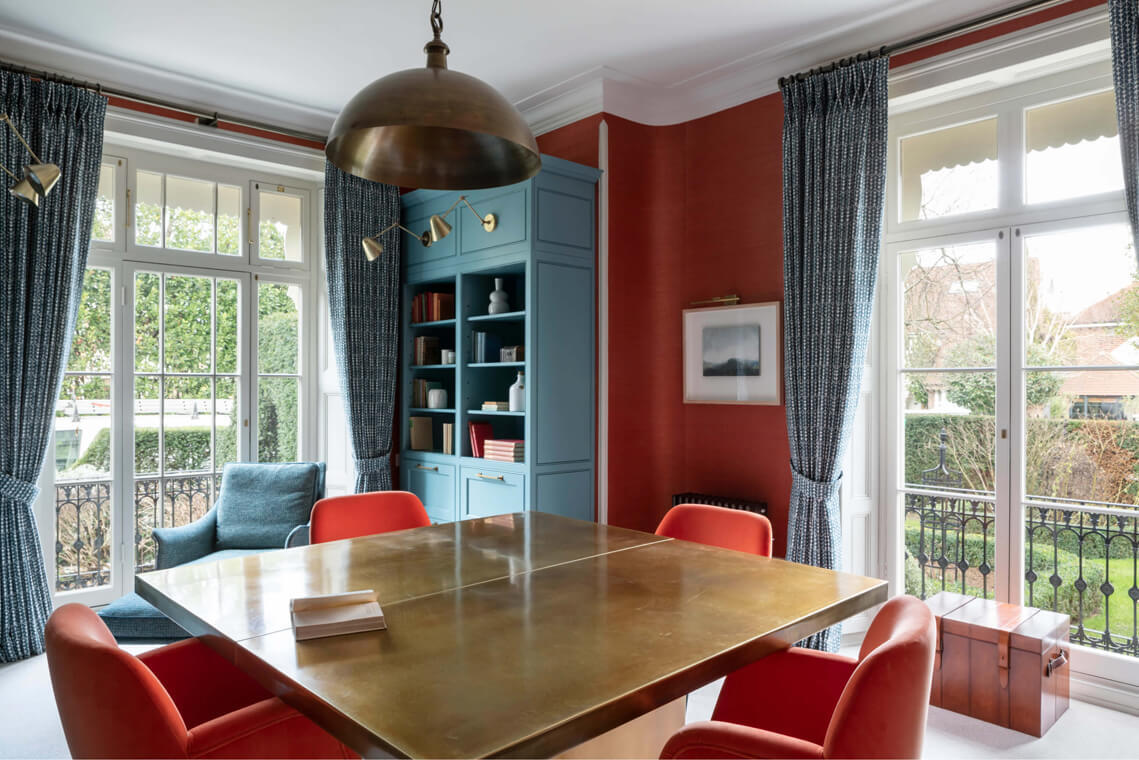
The drawing-room also accessed from the hallway or through a newly instated set of traditional internal French doors, exhibits a bespoke dresser-style audio-visual unit. Made from lime-washed oak, it sits effortlessly against the blush-cappuccino hemp wall covering. The handmade cabinetry exhibits a distinctive pencil groove detail to the frames, giving a modern twist to the traditional beaded in frame piece.
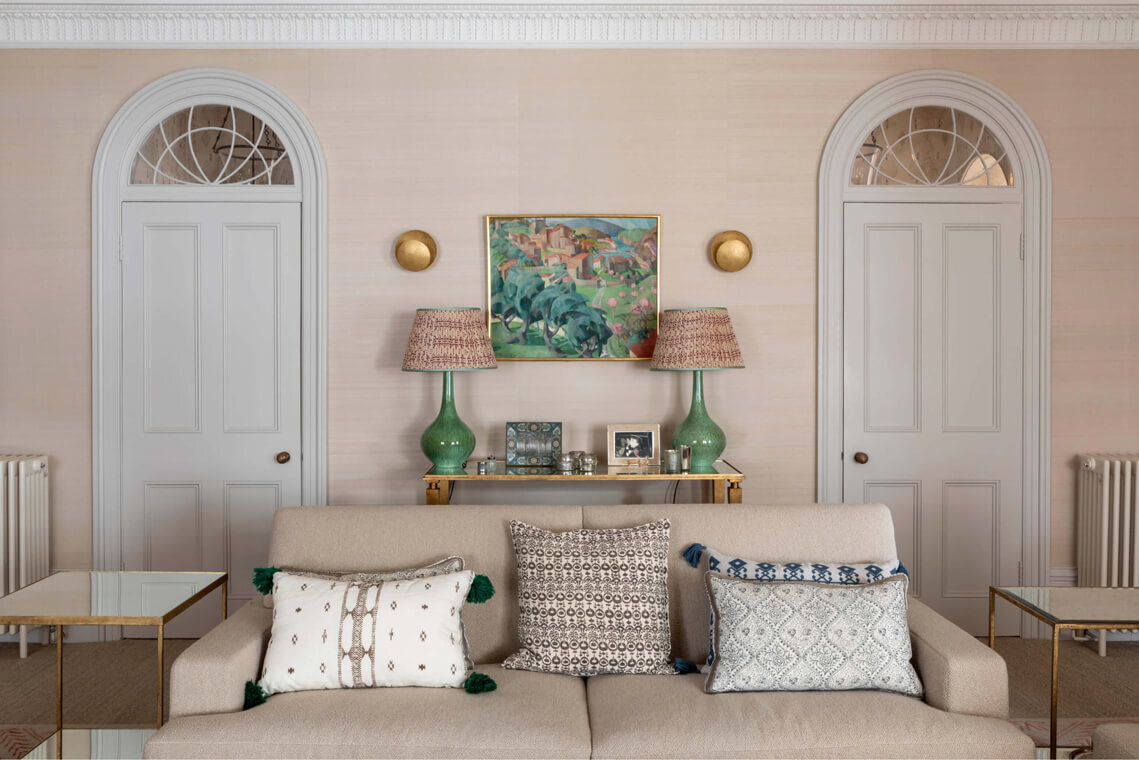
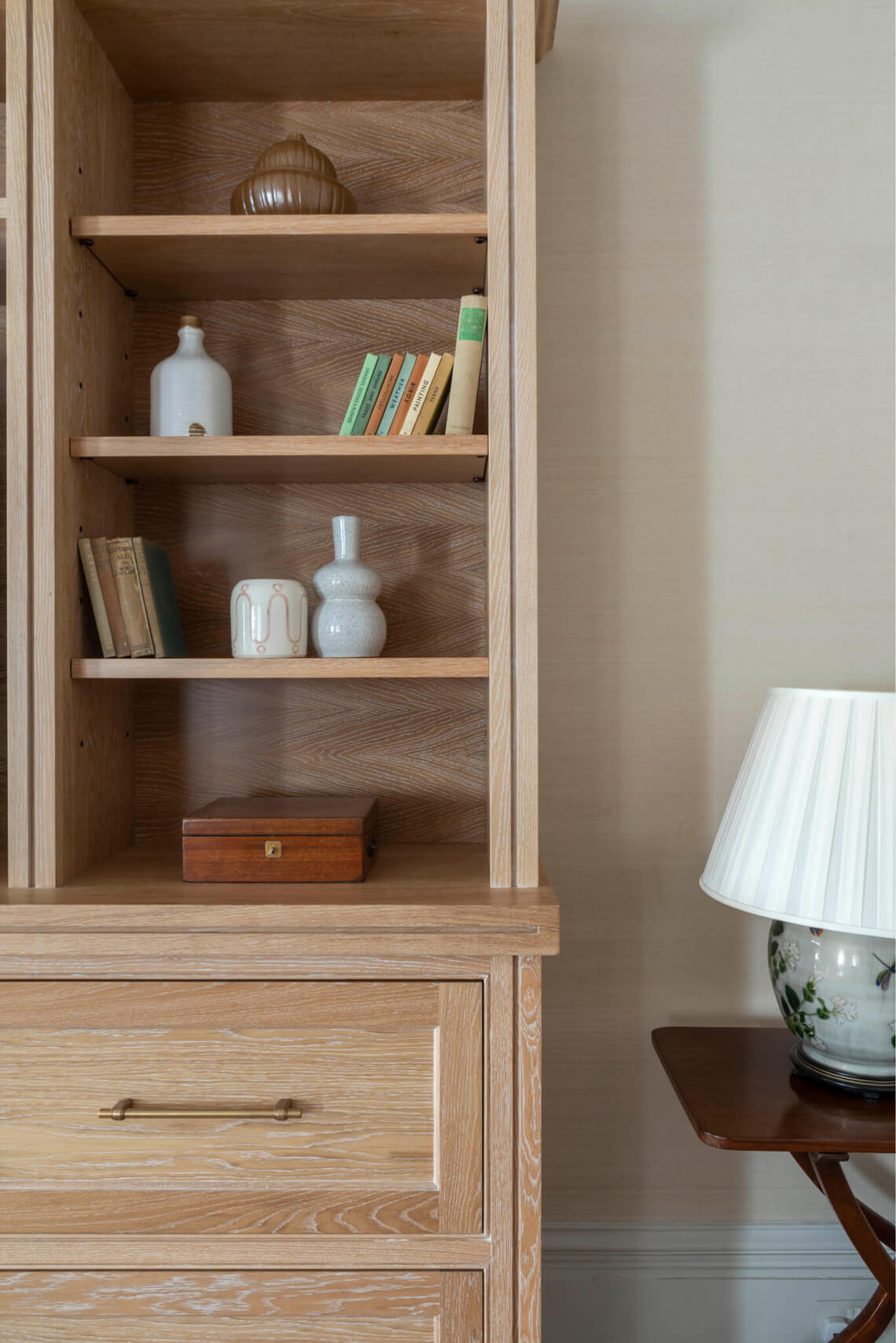
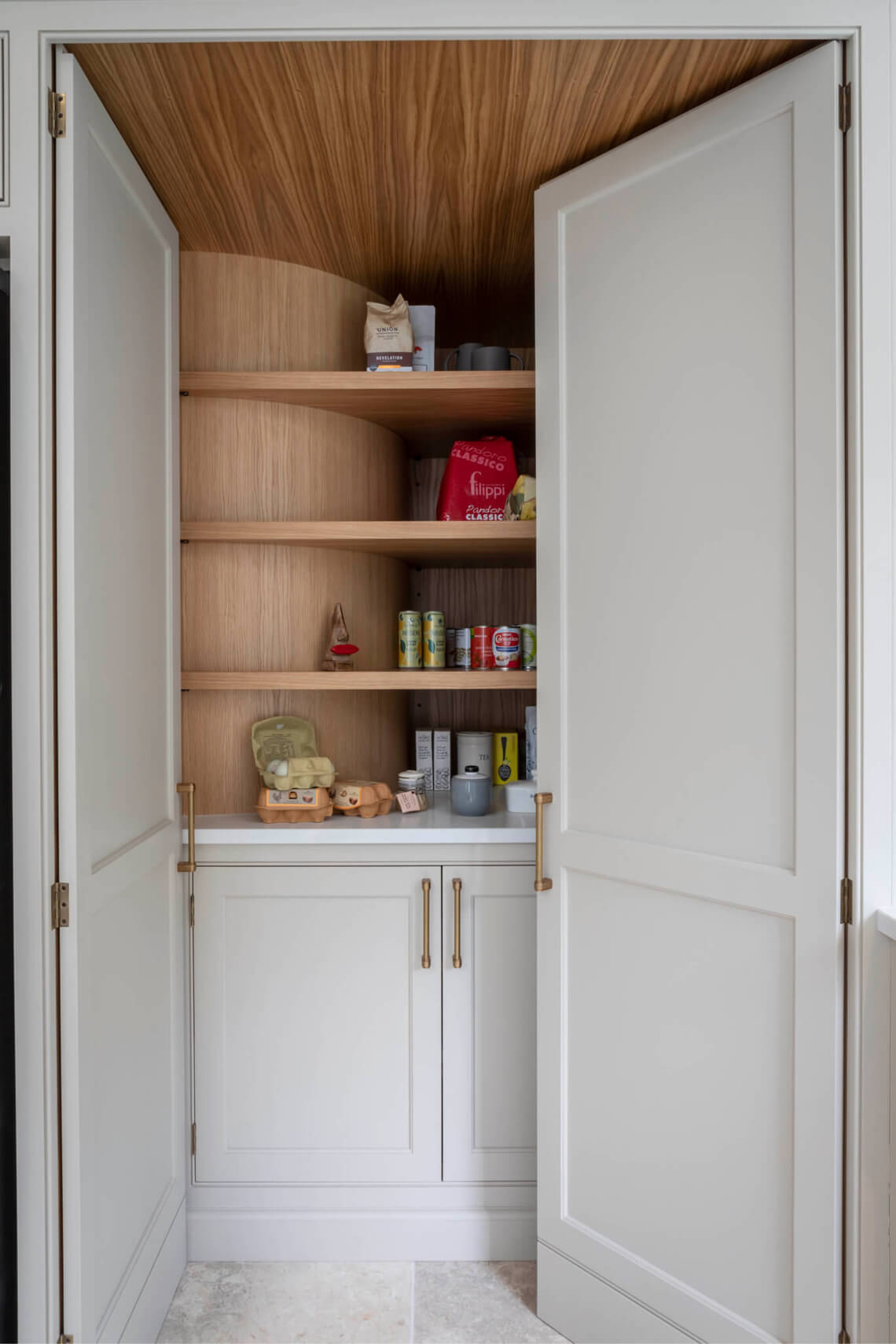
True to the spirit of Clyde House, the new kitchen extension allows the signature curved lines to continue, with cabinetry following the gentle contours of the external walls. A larder cupboard, with an integral cold slab, is scooped out for expansive dry goods storage and finished in a malleable high-grade ply to accommodate its exacting camber. Double doors open inwards for unimpeded walk-in access.
“Thank you to all at Barr Group for interpreting our designs so beautifully. They made work on this wonderful project feel effortless.”
The sink run is a full half-circle of cabinetry, each section hand-formed from layer upon layer of fine Maple veneer, to create the perfect solid arc. Frames and doors alike were shaped from the production of several sectional handmade MDF moulds, a technique which could be likened to a sculptor making a mould and casting their work. A careful and painstaking process, but incredibly rewarding for the team and a delight to see working in synergy with such an unusual space.
The kitchen island, which runs the full length of the room is painted in William Yeoward’s bold ‘Sailing Boat’ blue. The detailing aligns with that through the rest of the property’s cabinetry, with curved corners matched by the Carrara quartz worktop, coming together to complete the rolling lines of the space.
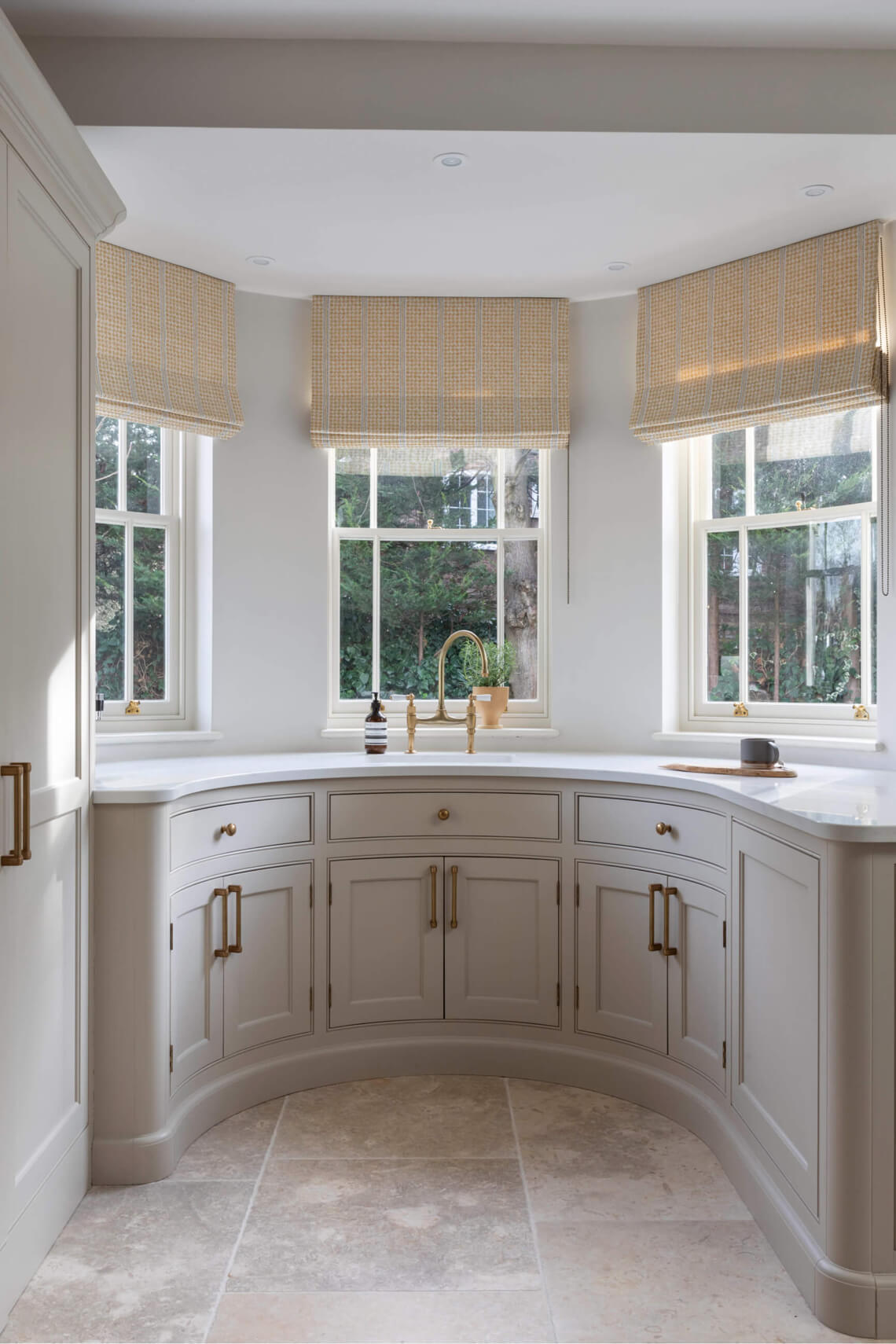
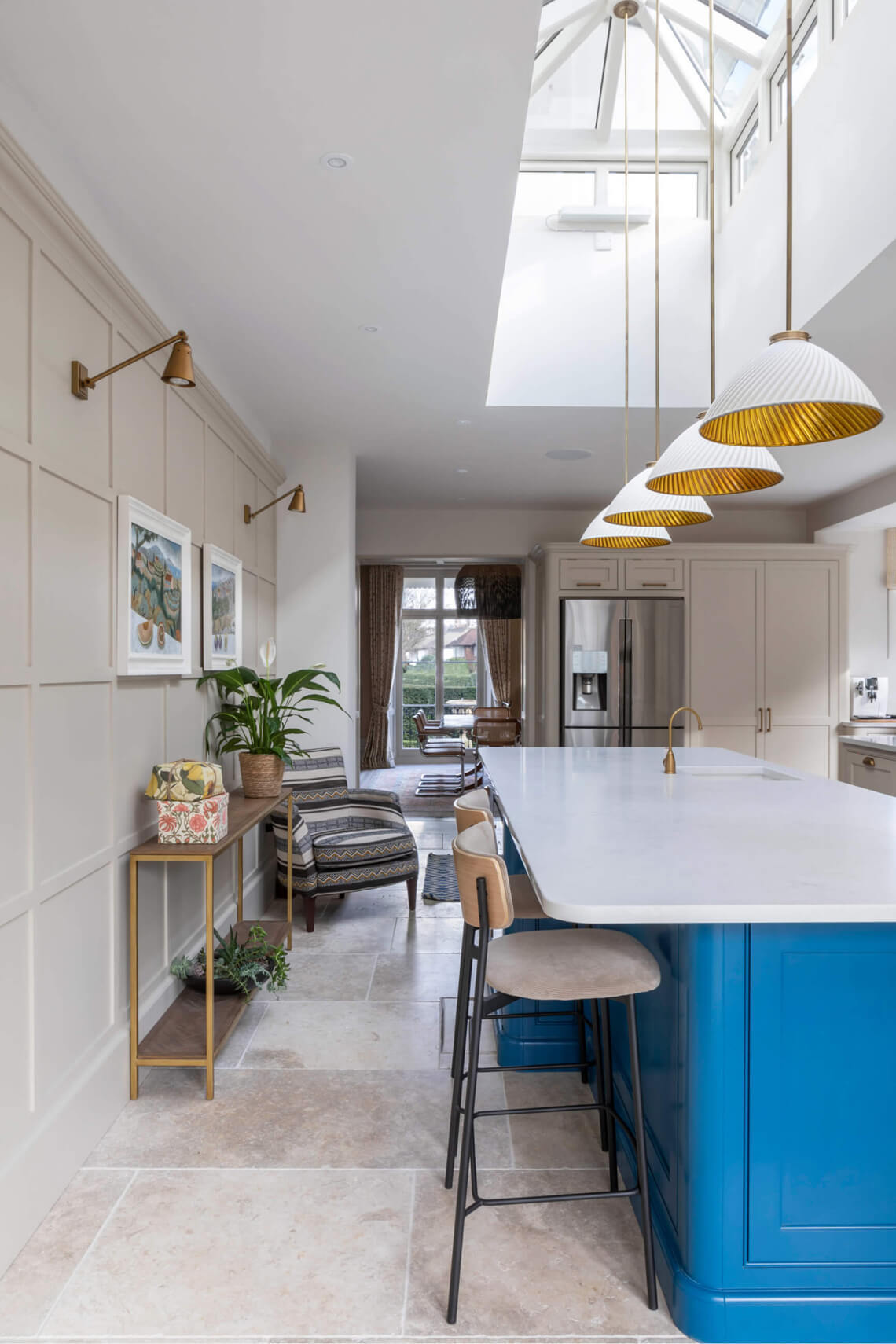
Behind the island, a full panelled wall, pained in Paint and Paper Library’s Stone IV, leads the way through a matched panelled open entrance to the formal dining room. Here a polished walnut table sets the tone for elegant cabinetry. Painted in Little Greene’s Slake Lime, and again with a cock-bead detail to the frame and Ovlo quarter round detail to the panelling, the cabinet fronts are finished in an interwoven Armac Martin antiqued brass grill, with brass cabinet handles and drawer pulls.
Footnote: Clyde House was built in the 1820s and is uniquely characterised by a striking central two-storey half circle bay. This curved shape has been mirrored over the past two centuries, through several further chapters in its architectural journey – each embracing the property’s distinctive curved features.
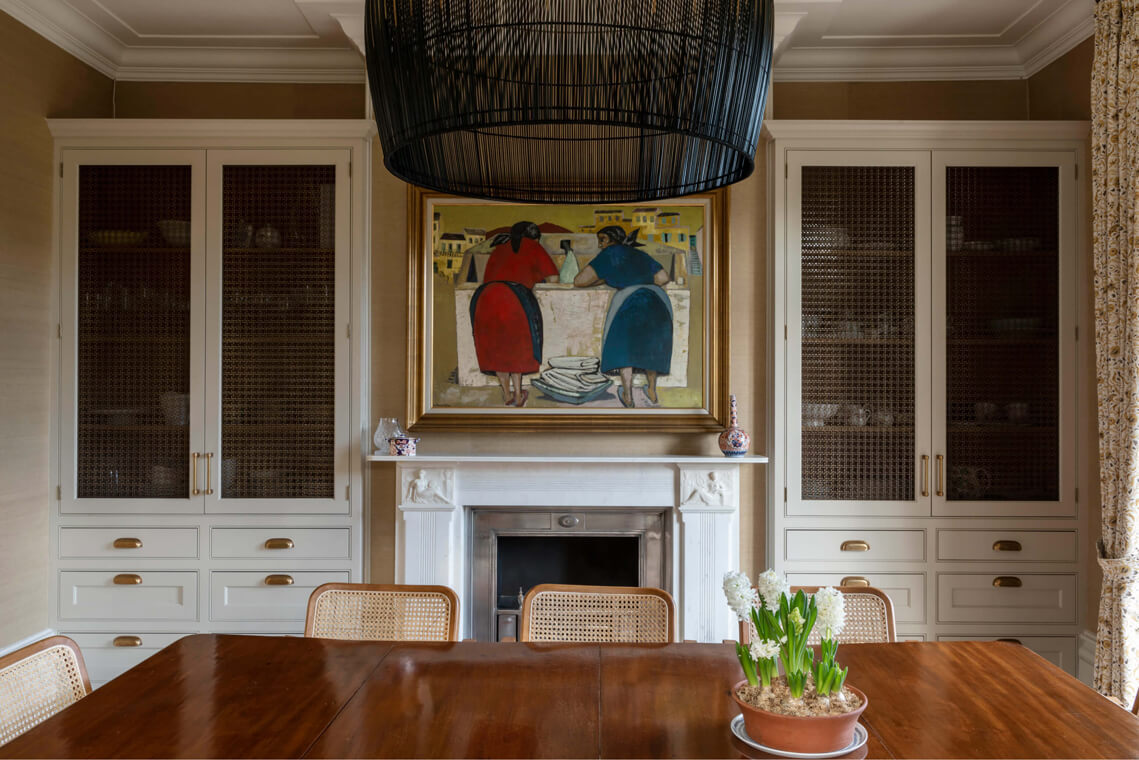
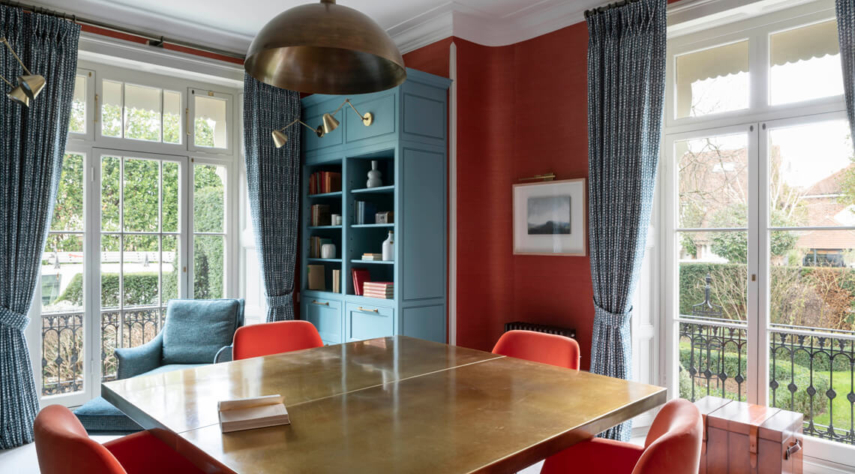
Clyde House
The reconfiguration and extension of an architecturally notable 1820s Chiswick residence.
Read More