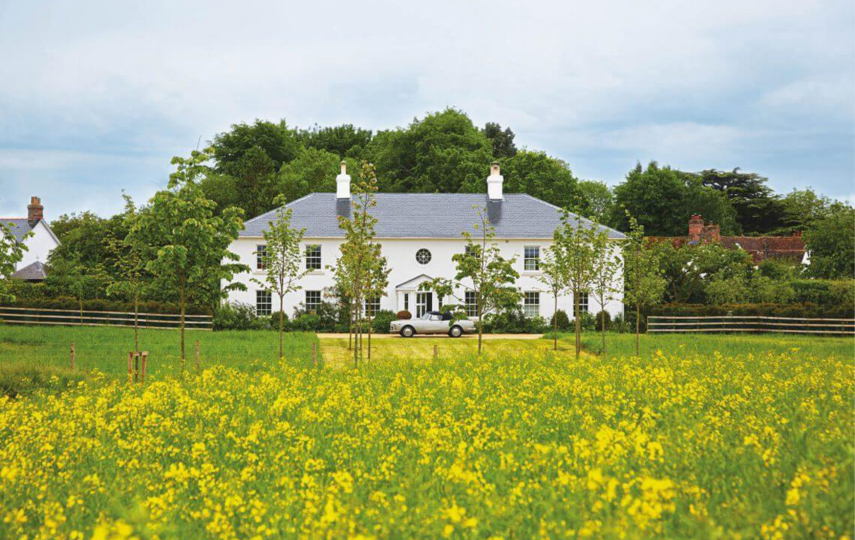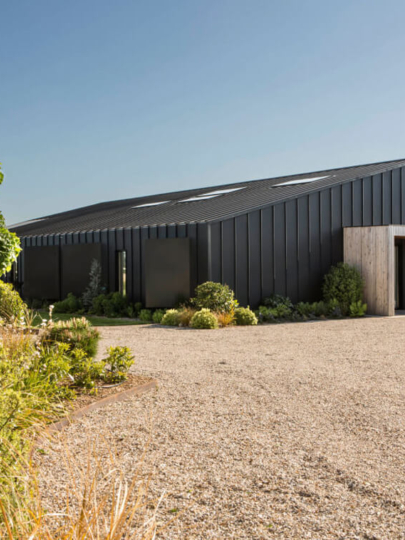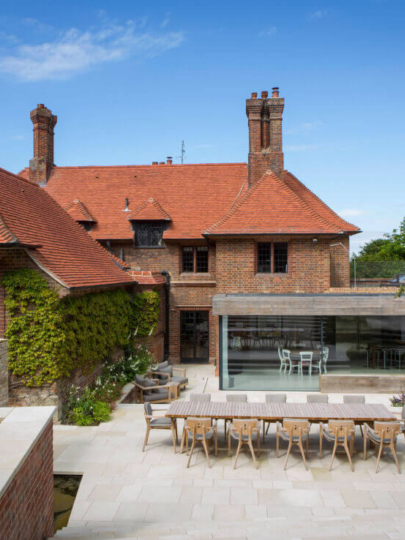A unique reimagining by Jane Duncan Architects
Where modern and traditional meet, sitting comfortably into the local vernacular.
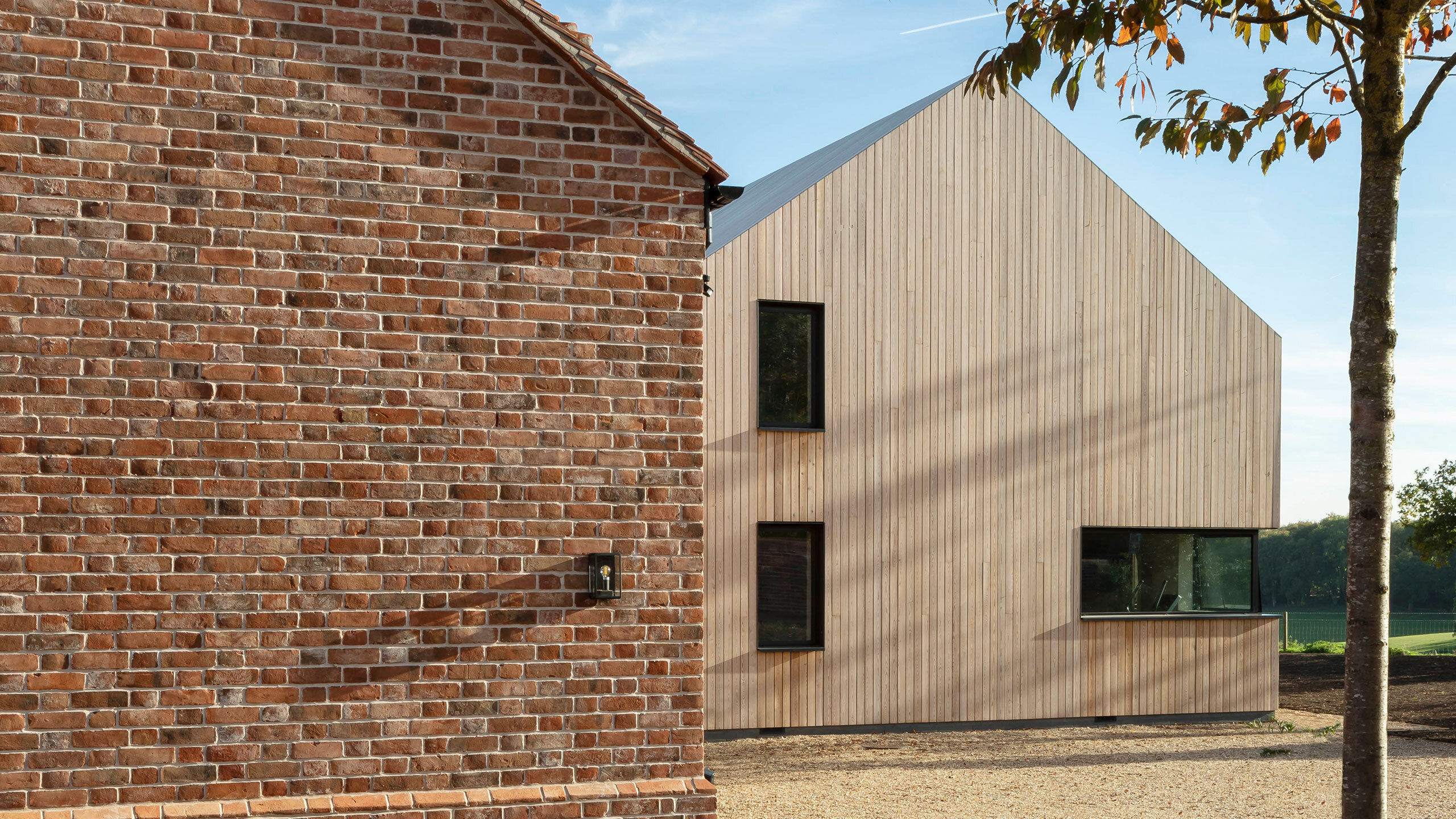
It had long been at the back our clients’ minds that their storage barns could be reimagined as something more in keeping with the pretty and varied cluster of properties amongst which they sat. So, when they approached Jane Duncan Architects (JDA), just over two years ago, it was with an exciting brief to create a comfortable and sustainable family home, which would have its own distinct character, whilst fitting, both aesthetically and situationally, into its surroundings.
Our clients’ previous family home, of nearly 20 years, was a beautiful listed red brick converted barn, with landscaped gardens and surrounding greenbelt land. The plot also included the storage barns – two large and somewhat dilapidated agricultural buildings, positioned on a wide expanse of ugly concrete hardstanding. Despite sitting slightly below the neighbouring property’s eye level, they nonetheless remained something of an eyesore.
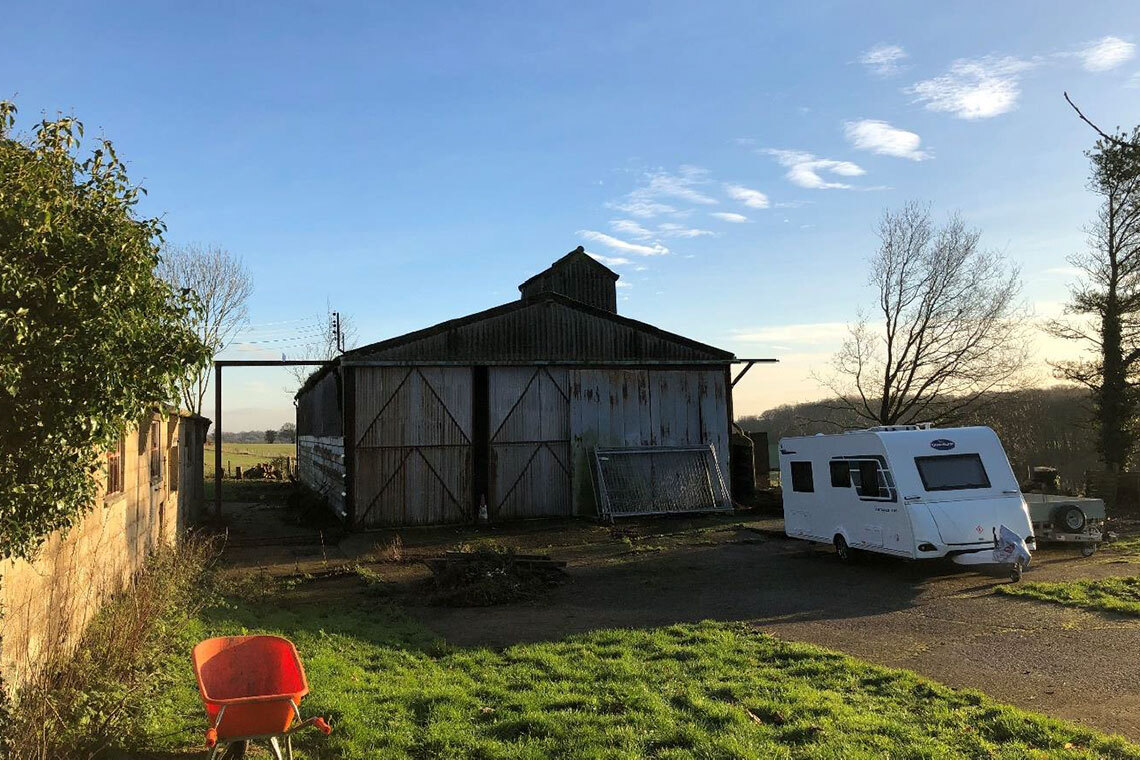
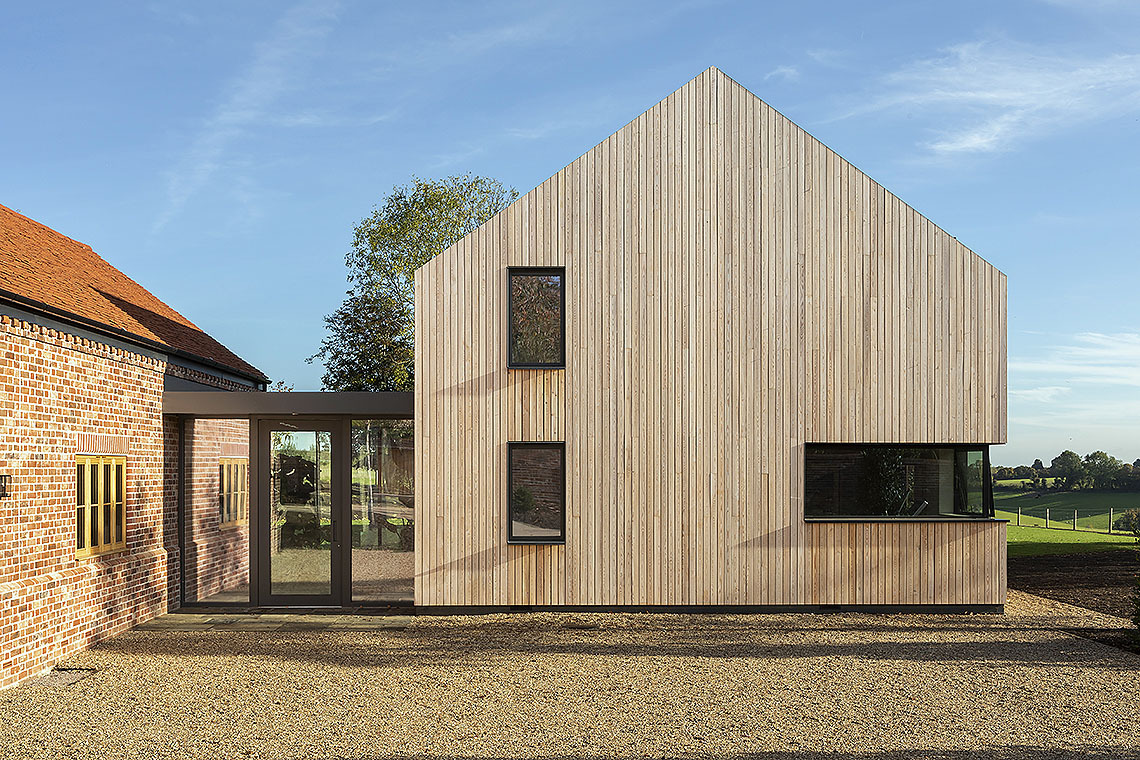
“Our clients’ vision for the reimagining of unattractive existing structures into something unique, considered and materially in keeping with the local vernacular was a very exciting proposal.”
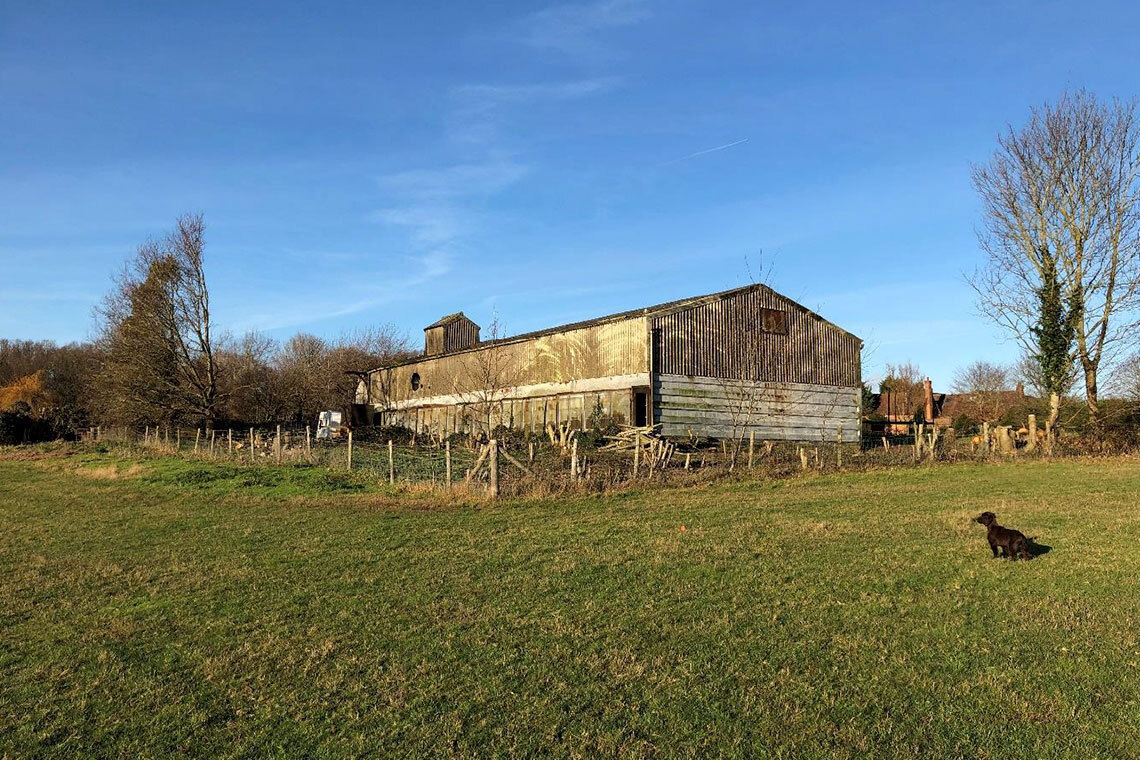
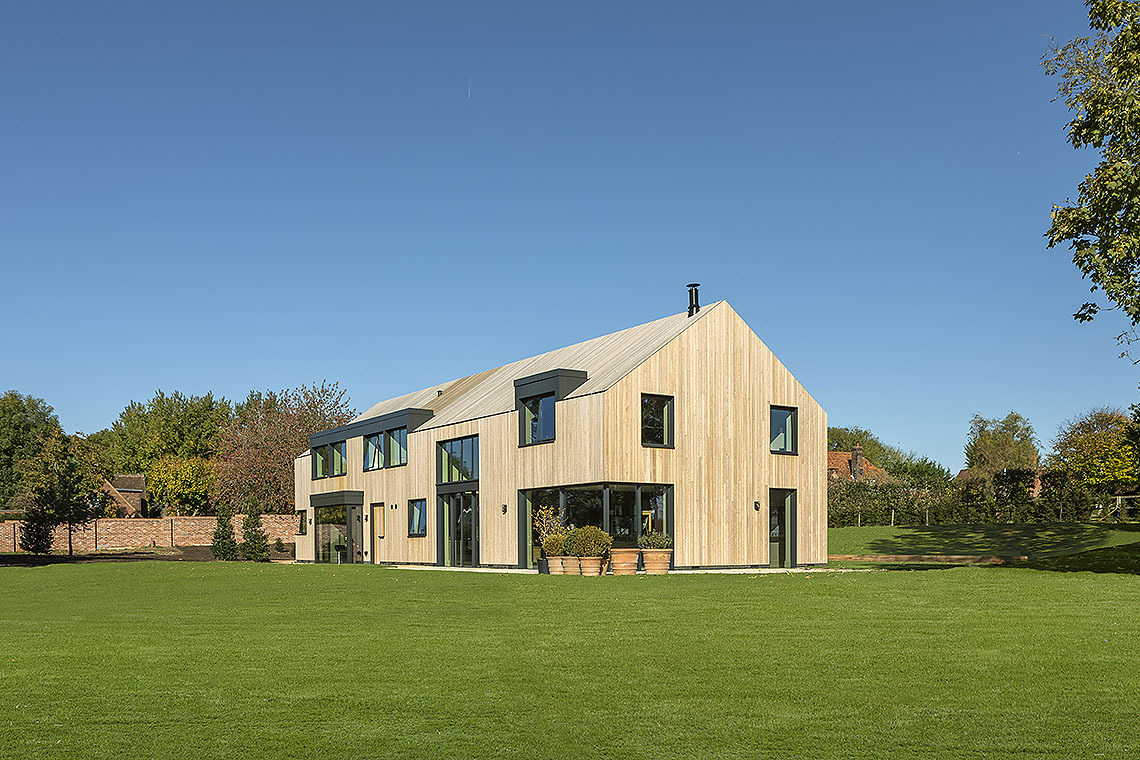
The start and end point for the project was levels. Much discussion between the project team at JDA and our clients, as well as pre-design consultation from the eminent landscape designer Matthew Tickner of Cookson & Tickner, led to the concept of the entire property sitting at one level, over 2 metres below the existing courtyard. Groundworks commenced with a significant dig out, levelling the property footprint and its surrounding driveway and gardens. The difference in levels is cleverly absorbed by the landscaping scheme, with the removed earth used to form banks to the sides of the garden, providing privacy and demarcation.
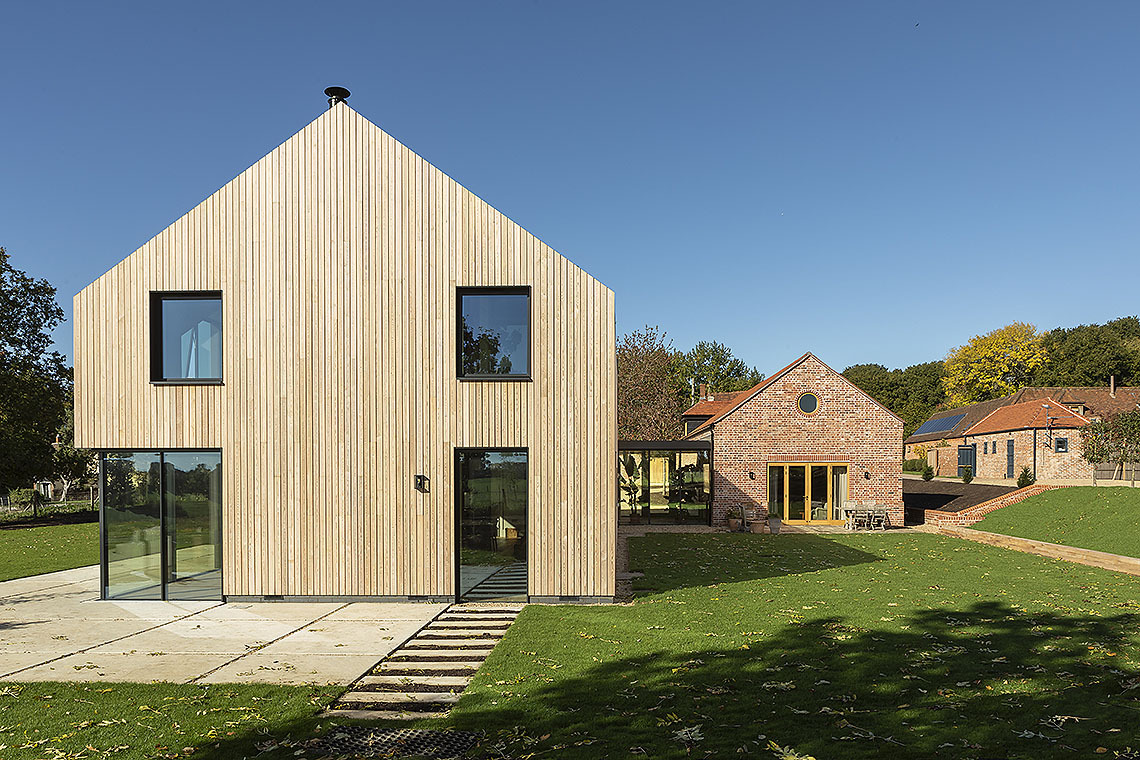
The residence itself was designed as two very distinct sections. It would be smaller in footprint than the two large old storage barns, with the corresponding sections joined by a glazed link – the separation breaking up as well as giving definition and character to the new structure. The inspiration for the smaller wing (in essence the guest cottage) came, in the main, from our clients’ adjacent Grade II-listed redbrick converted barn, to which it nods by means of its material palette and traditional detailing. It is built from an outer skin of weathered imperial soft red bricks and heritage-matched mortar, with timber casement windows and doors. The larger wing (or main house), on the other hand, would present as a striking modern interpretation of a traditional timber agricultural barn clad in larch timber slats, set in a perfectly aligned vertical shadow gap formation.
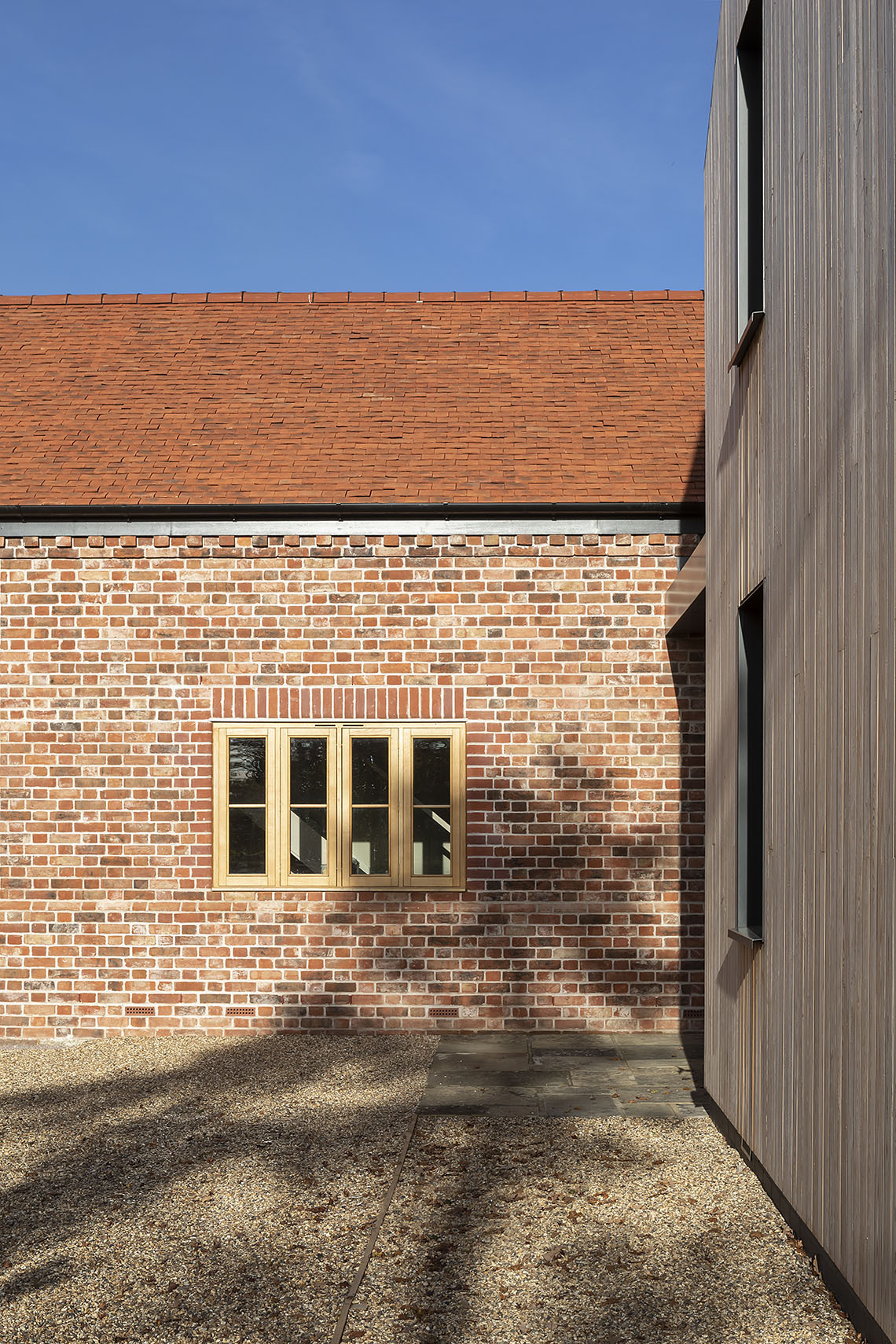
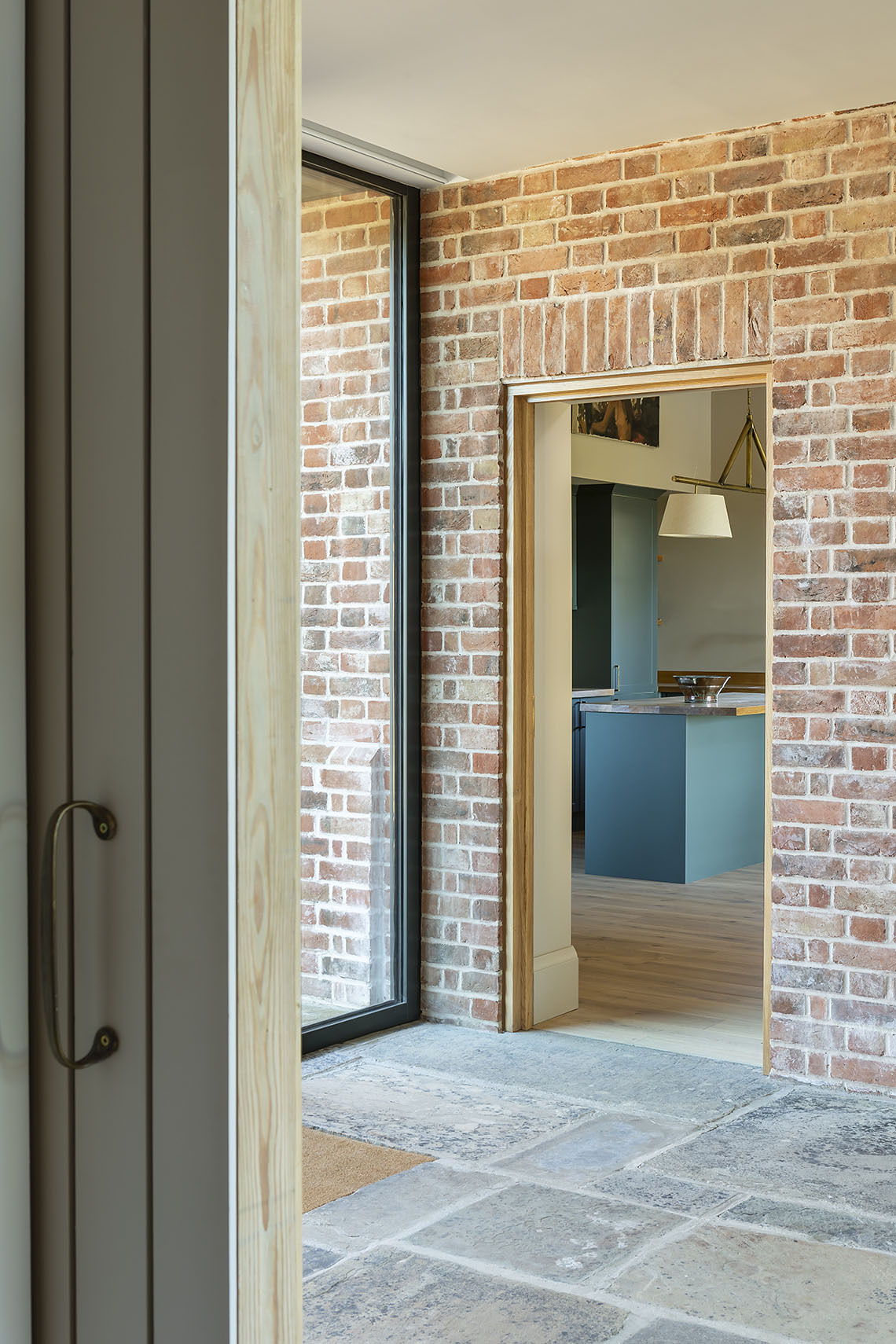
Creating a sympathetic connection around and between the buildings was paramount. JDA’s design proposal used a considered series of heritage matched redbrick walls, with a traditional rounded top, to hug the property. A new outbuilding at entrance level would replace a 1960s-built asbestos shed, also built in heritage matched red brick.
Having long experienced a traditional room layout, our clients knew they wanted a more open-plan style of living, but with the flexibility to separate spaces when needed. In conjunction they were keen to lean into the more industrial components of the barns it would replace – hence the exposed steel beams and Crittall-style screens.
An unusual starting point for the Jane Duncan Interiors team was the statement kitchen lights, sourced by our clients from Otto’s Antiques before the project even began. The huge metal pendant lights had once lit a 1930s Messerschmitt (aviation) factory, and repurposing them was central to their brief for Jane Duncan Interiors. Our clients wanted their home to be unique and to remain personal to them. Statement pieces and artworks which had been collected over many years would be central to the scheme.
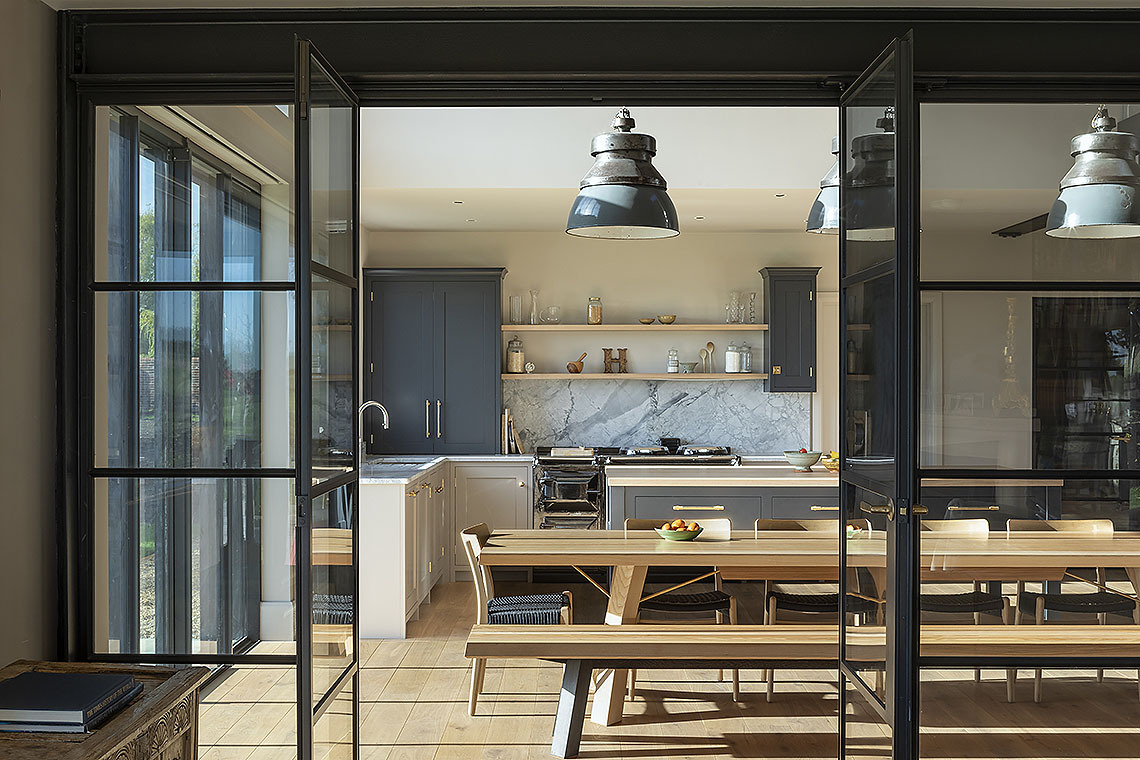
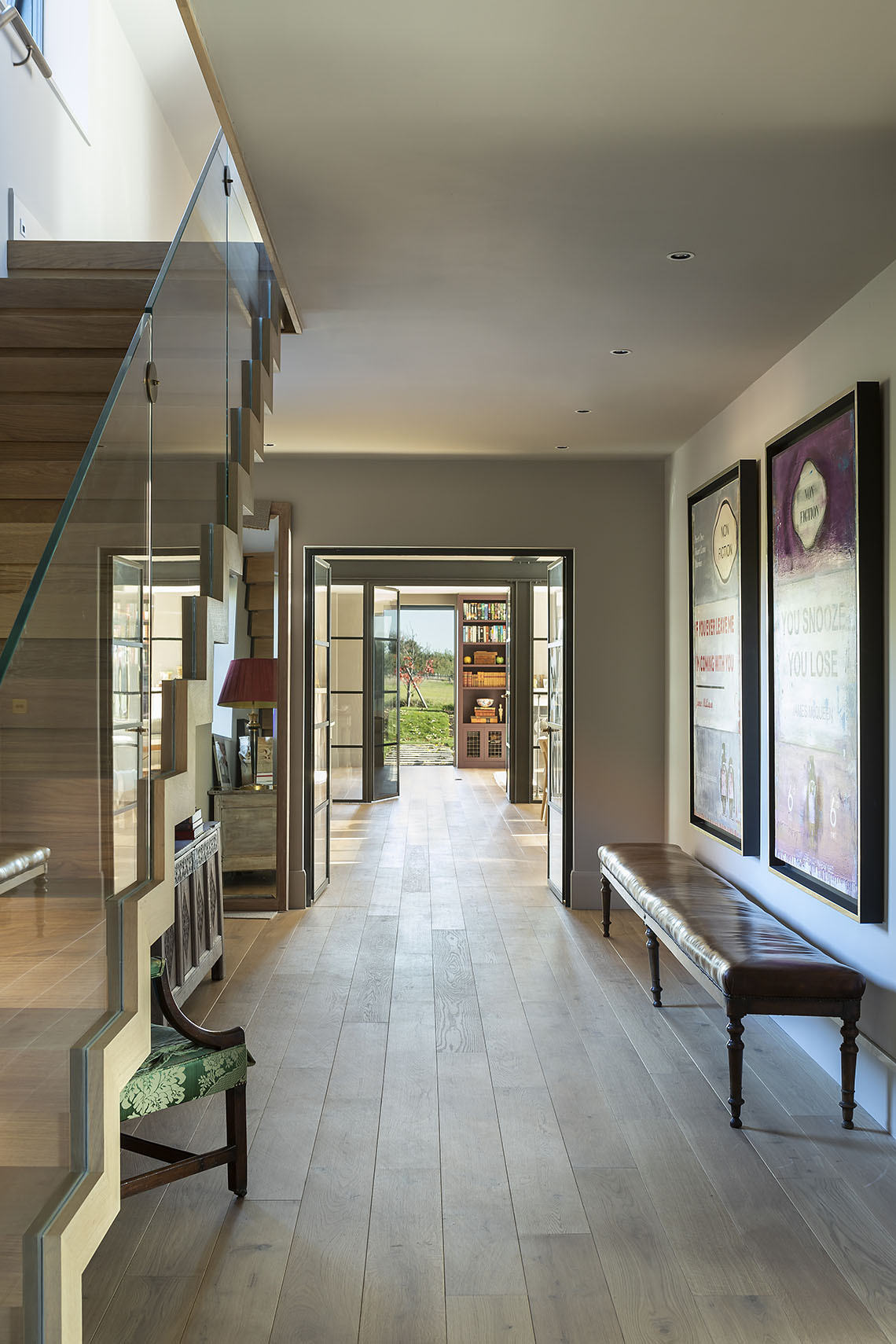
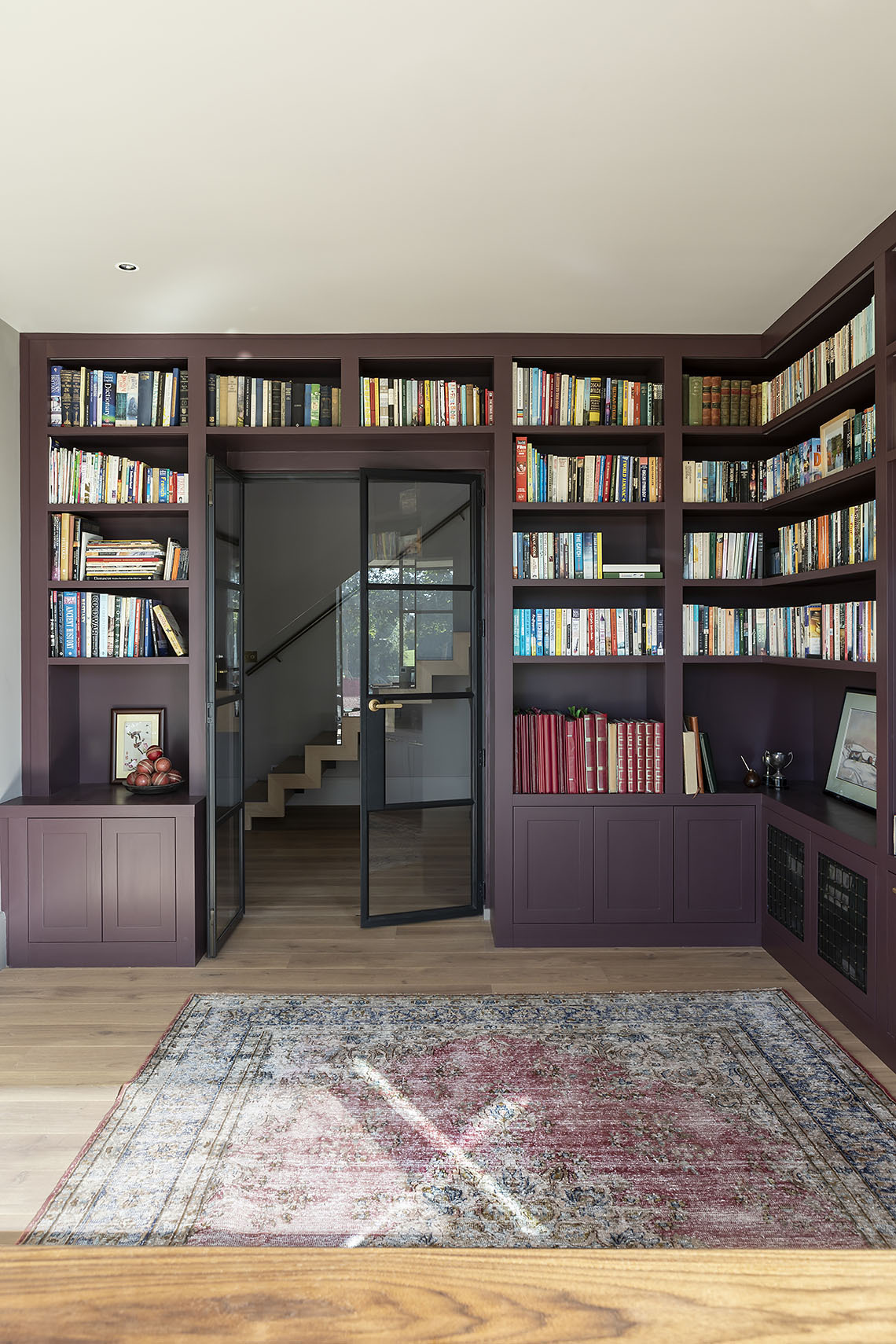
In its entirety, the new residence is smaller and more compact than its two pre-existing counterparts, with the roof height remaining lower than the highest point of old barns. By rotating the footprint slightly, the main wing of the new property would take full advantage of the splendid long views down the valley. In addition, lots of ugly hardstanding would be removed – leaving scope for carefully considered soft landscaping, in harmony with the undulating fields and woodland beyond.
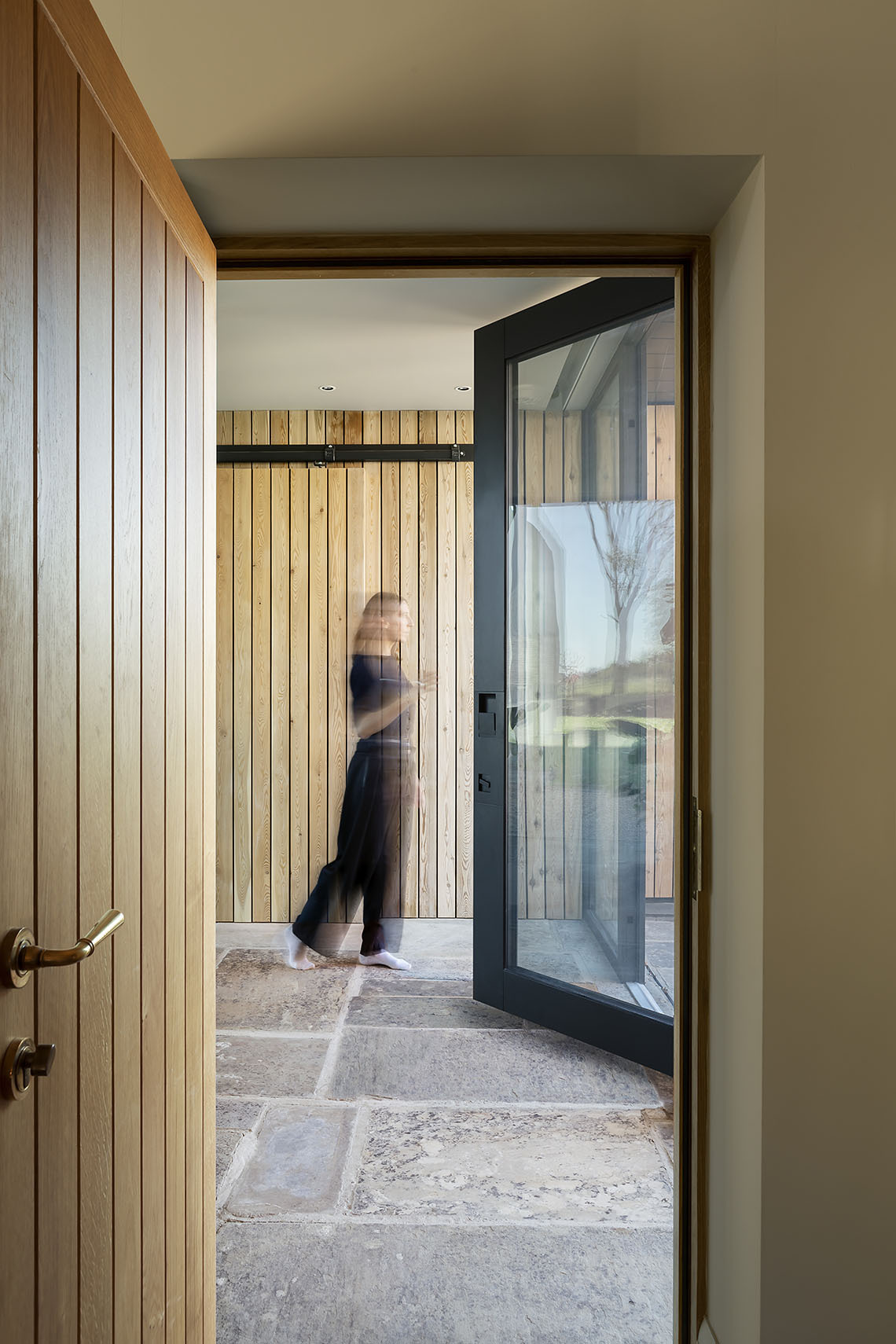
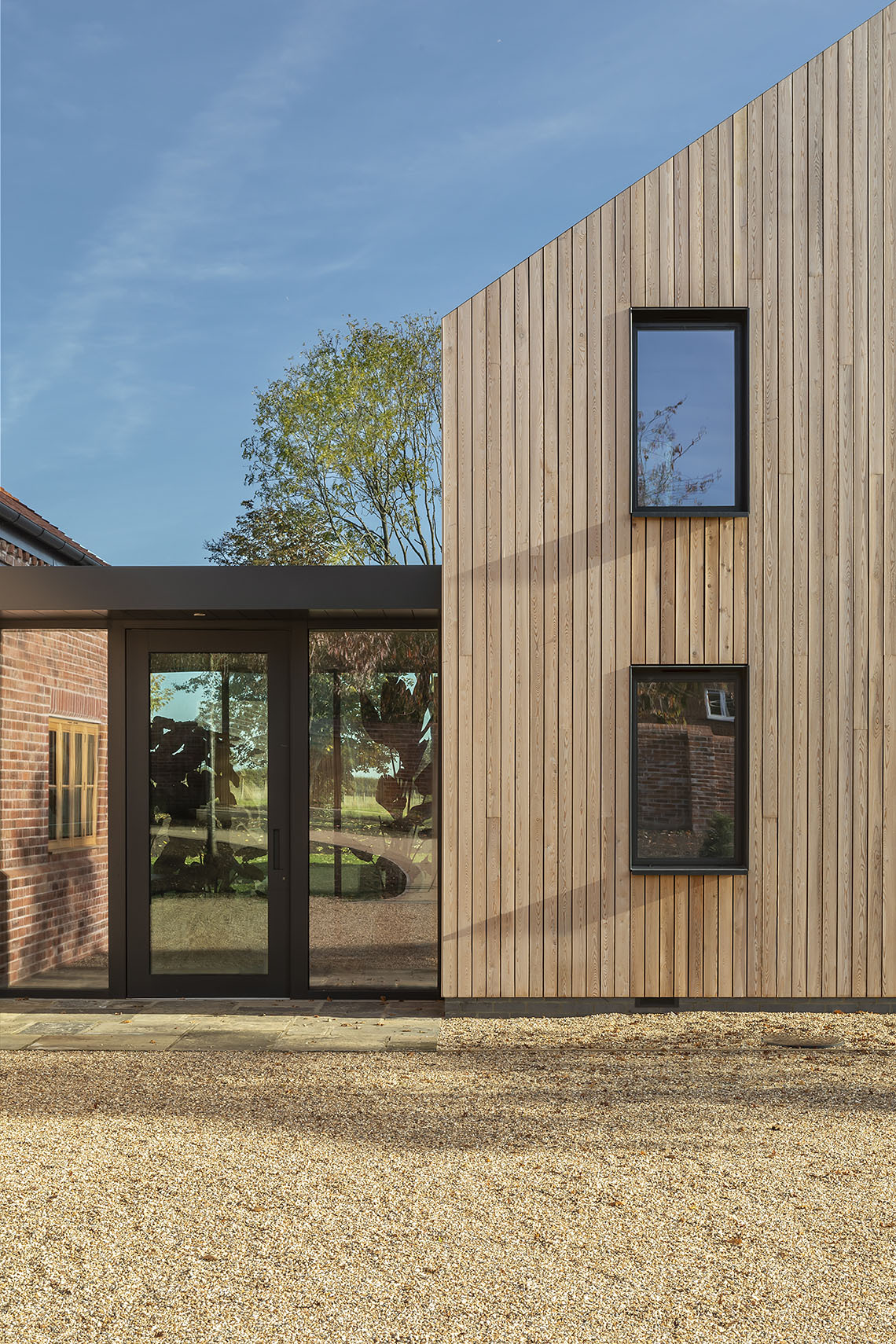
An “invisible” glass link forms the main entrance hall to the property, separating the two distinct wings. This inspired design allows views of the greenery beyond and gives clear visual definition between the two very distinct sections. Inside the modern industrial aesthetic would continue, where the aforementioned industrial factory pendants lights sit centrally in the huge double-height kitchen, flanked by exposed matt black structural beams and an internal Crittall-style glazed divider.
The house is characterised by its juxtaposed traditional vs contemporary appearance. Inside, clean simple lines and plenty of natural light are brought in through generous glazing, with the addition of strategically placed rooflights and dormer windows where compensatory natural illumination is required. The side and rear elevations have generous full-height windows creating the feeling of being in the open landscape, whilst the front and side elevations (which face the neighbouring properties) are more enclosed, with no windows at first floor level and a double-storey window by the staircase having obscured glass.
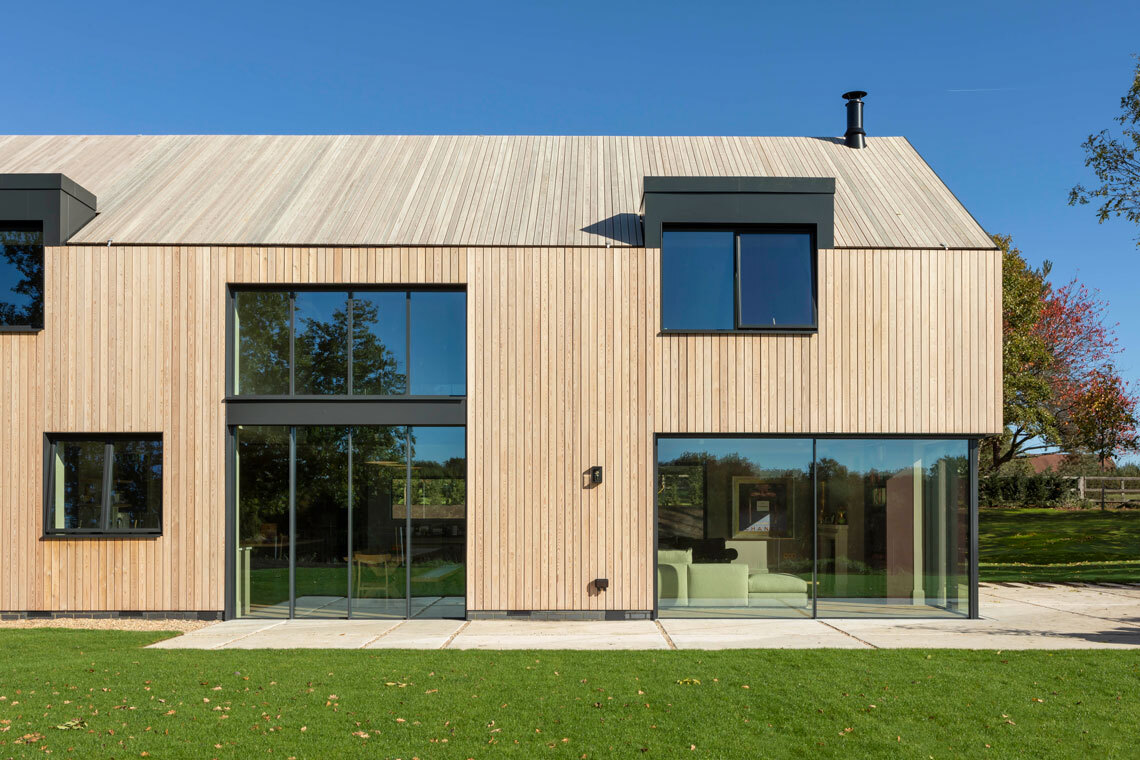
Over the years Jane Duncan Architects have developed a reputation for bespoke and sustainable new build design and as such, factors were applied to ensure the overall carbon footprint remained extremely low – both during the build and for the home over future decades. Beneficial solar gain, air-source heat pumps, the highest levels of insulation, minimal thermal bridging, secondary heating by means of a wood-burning stove and rainwater harvesting are but a few of the measures applied. In terms of materials usage the timber frame, larch cladding, fenestration and the internal cabinetry uses FSC timber. Wherever possible materials were sourced locally and selected for low embodied energy and CO2 emissions. Wall and floor elements were built to provide high thermal mass, passively storing energy and preventing excessive heat fluctuations.
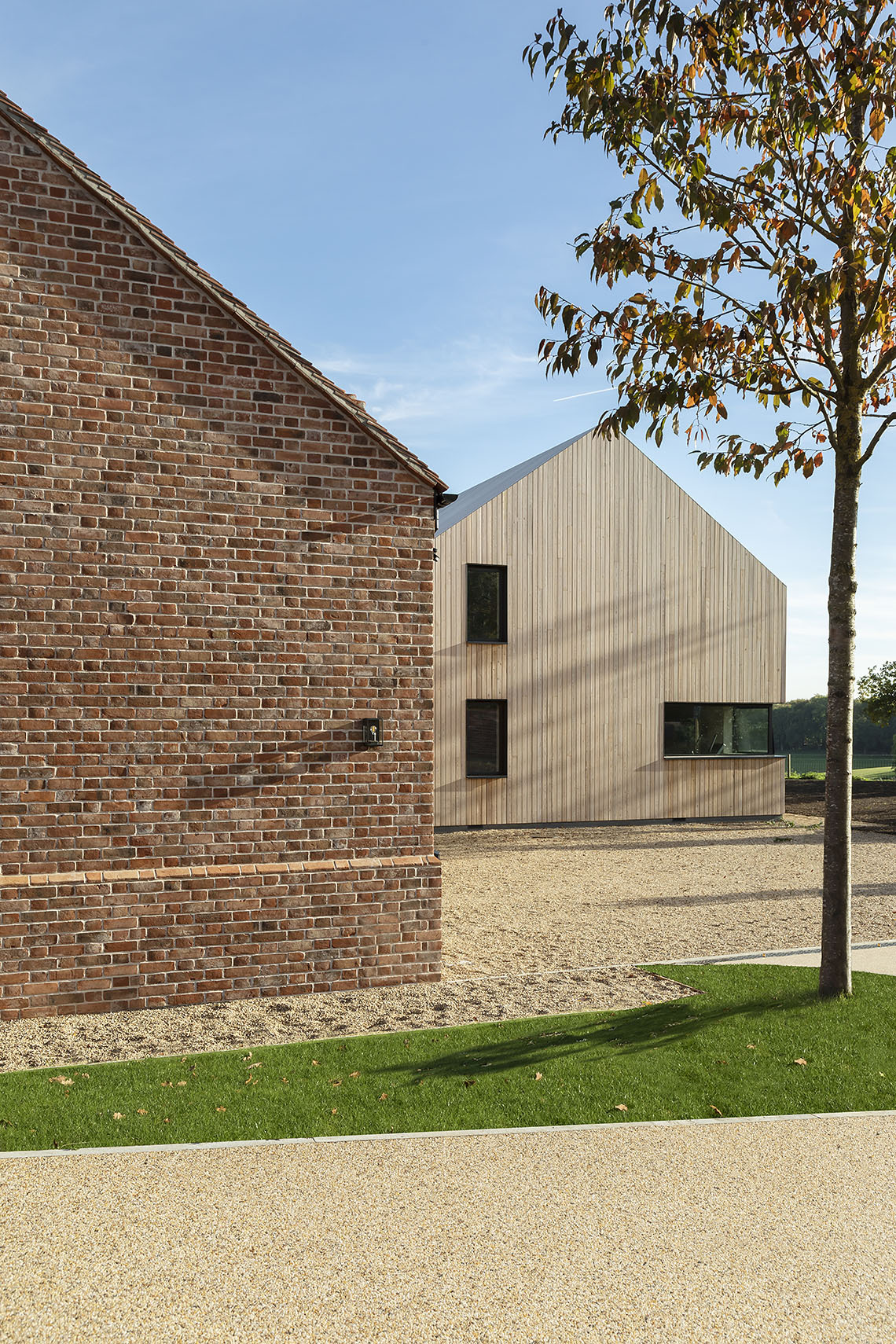
The build itself was as exacting in nature as its intricate design. Perhaps the most telling representation, in build terms, was the shadow gap larch cladding which flawlessly cloaks the main section of the residence from top to toe. To achieve perfect uniformity, with even (13mm) shadow gaps, each uninterrupted stretch of cladding was precisely divided, and the larch strips ripped on site to a precise measurement – each section imperceptibly different to ensure that each whole face is evenly distributed, with no outsized end strips. Perhaps an opportunity for a little shoutout here to fantastic site manager John and our wonderful site carpenters Joe, Dawid, Stuart, Lui and Brooklyn… lovely job fellas! We would also like to thank the project team – David Noonan, Barr Build Director, the amazing project team at JDA/JDI and our fantastic clients – who together enabled us to create a truly exceptional, unique, and lasting family home.
The special character of the site, its openness and exceptional visual quality became central to the design down to the finest detail. The result is a safe, accessible, and sustainable family home, build to last for generations to come, whilst complementing and enhancing the hamlet in which it sits and embracing the stunning greenbelt it borders.
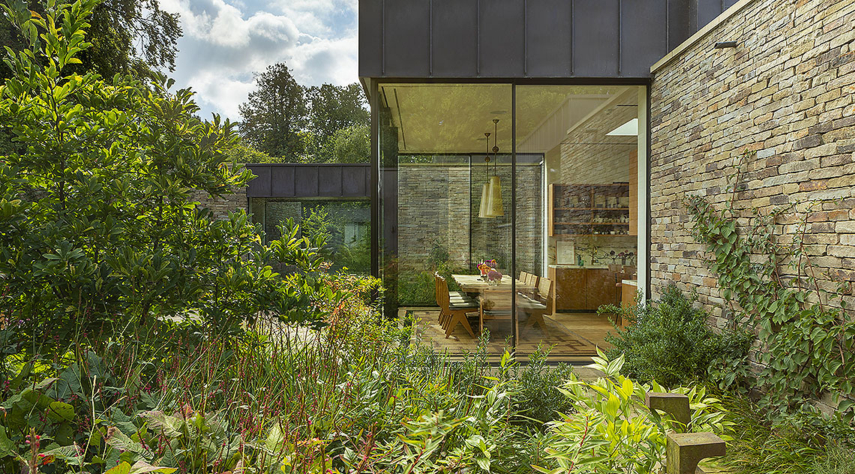
The Wildings
As well as varied living spaces and guest accommodation, the residence includes a home theatre, leisure suite, studio annex and treatment rooms. A quarter of the 1,000m2 low-rise residence is below ground, allowing the structure to blend effortlessly into its surroundings.
The Wildings