Journal
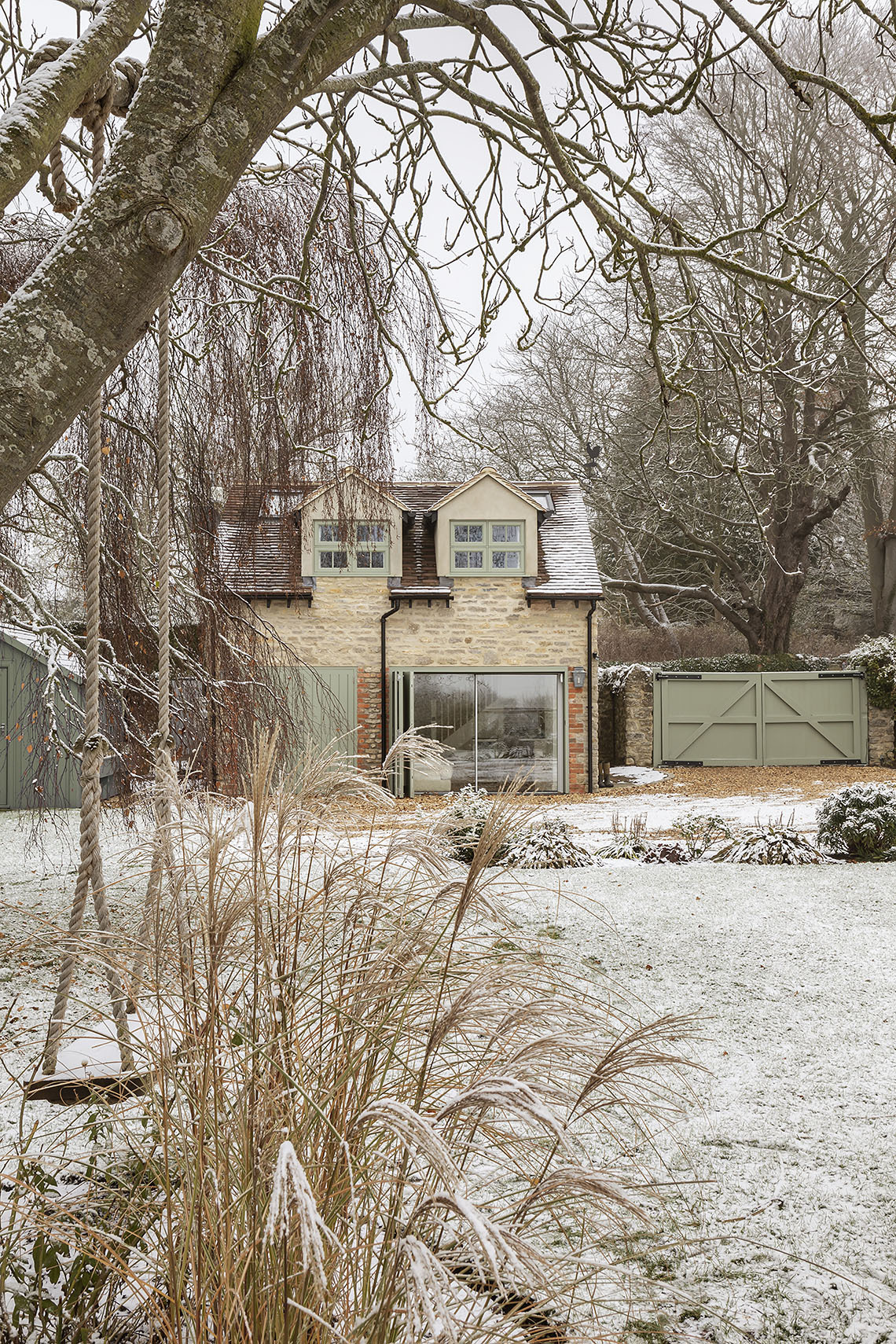
The Potting Shed: set for cosy guest living
The conversion of a traditional brick and stone outbuilding into a standalone guest annex. Works were carried out on a cost-plus basis and were aligned with the recently renovated main house.
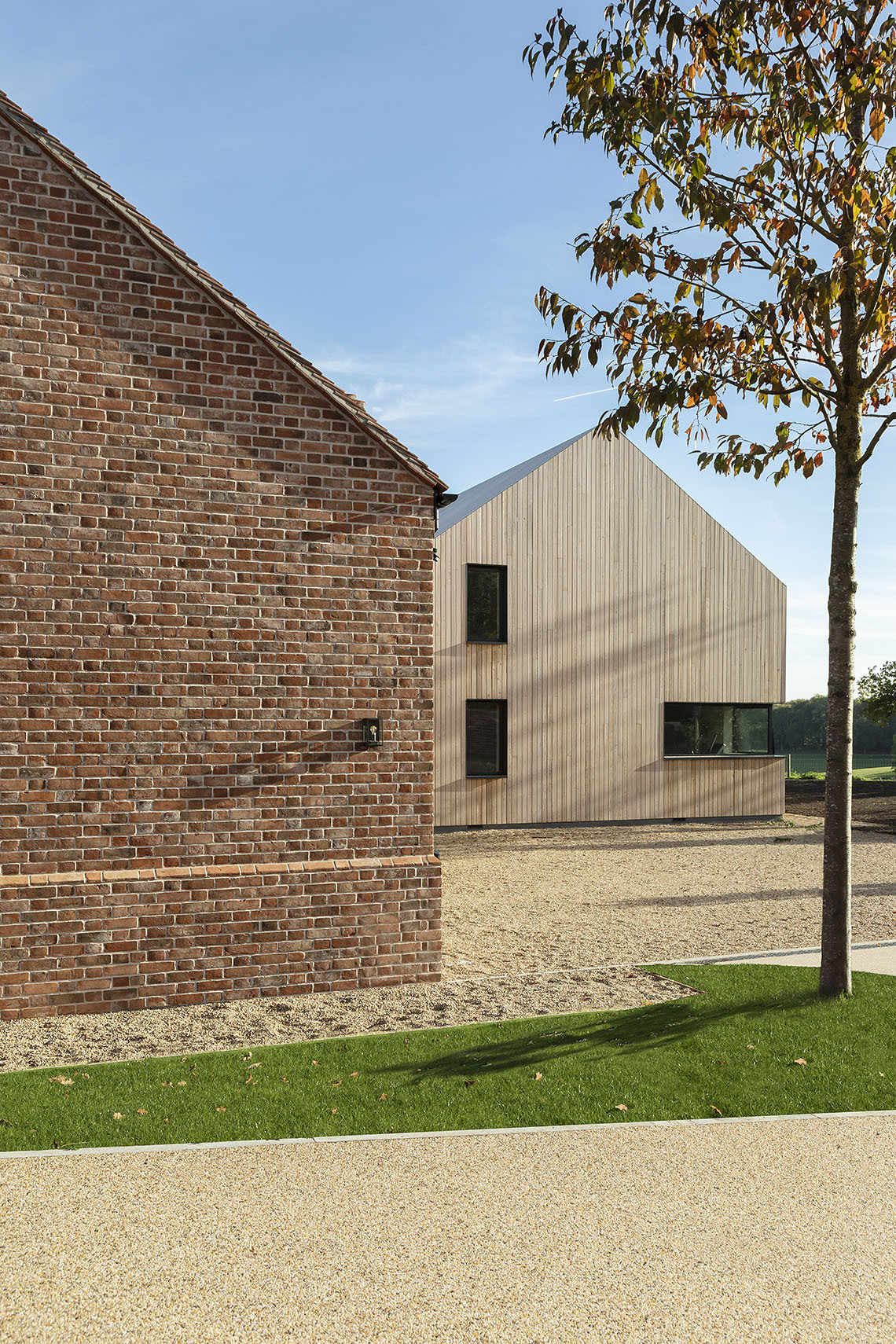
A unique reimagining by Jane Duncan Architects
The replacement of twin industrial buildings for a unique double-sectioned dwelling, designed to "belong" within its stunning greenbelt setting.
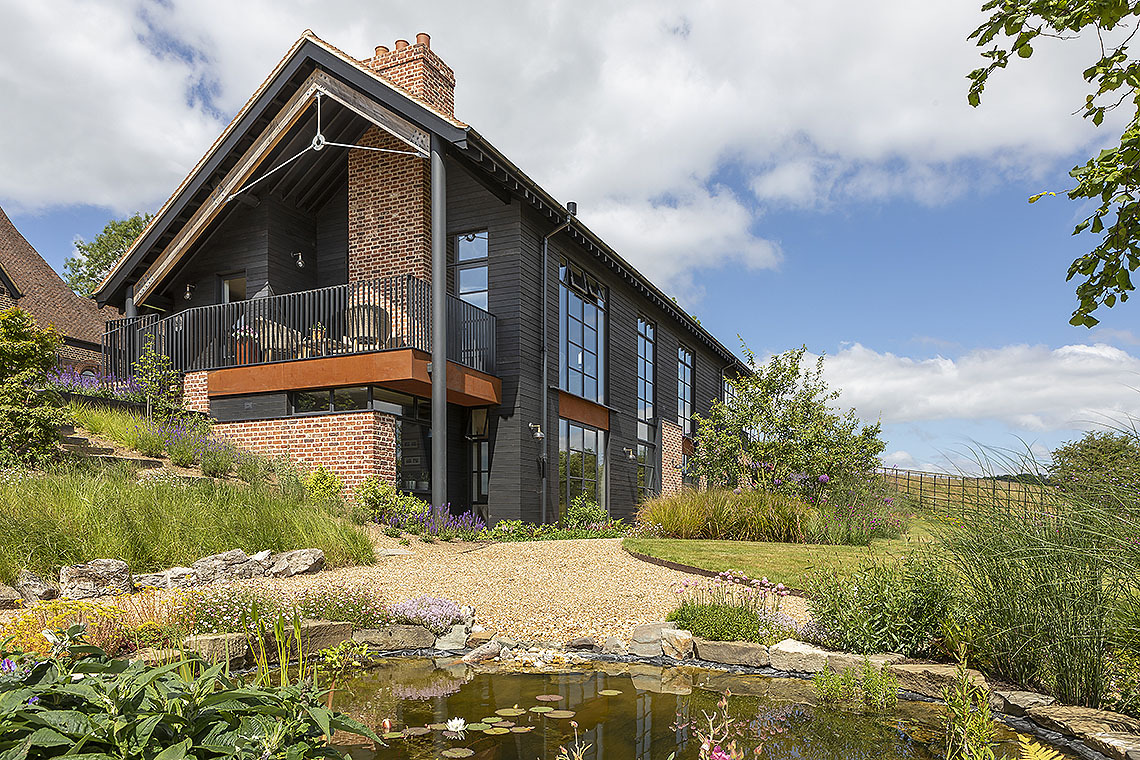
The Hide revisited
Alongside HollandGreen Architecture, we celebrate The Hide’s shortlisting for the British Homes Awards 2022 House of the Year (over 2,500 sq ft)!
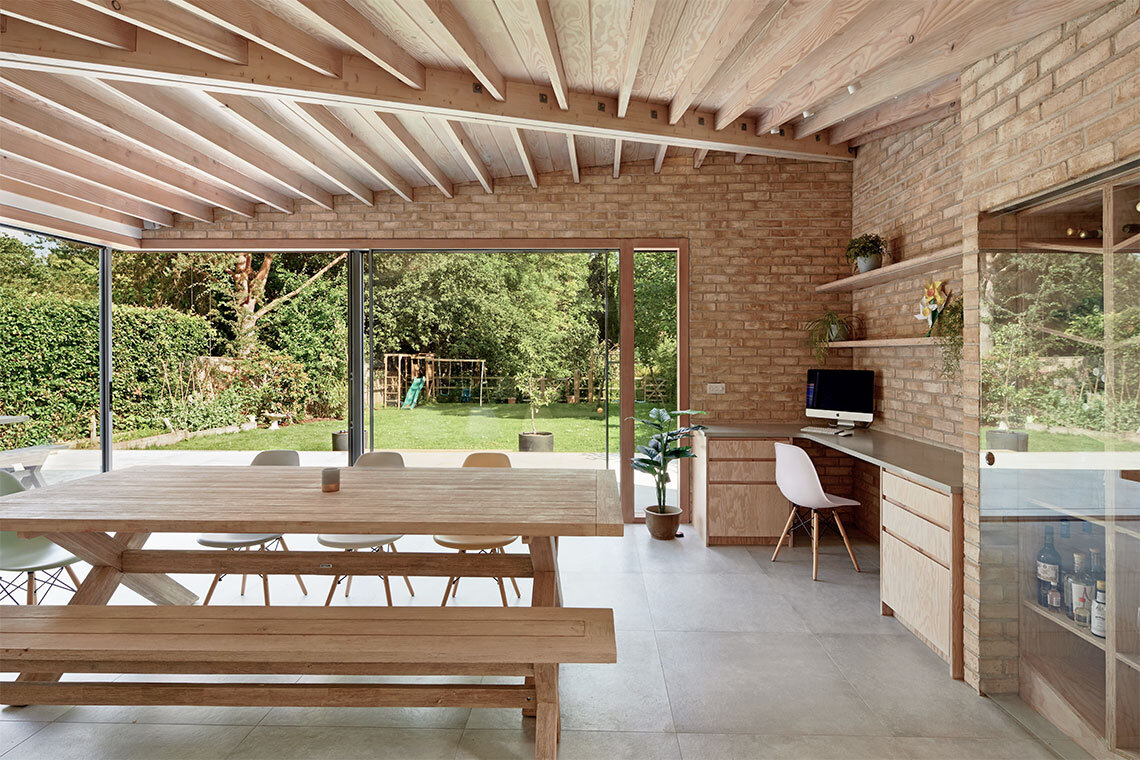
Room to grow
A cleverly designed ground floor rear extension, which increased the ground floor square meterage, whilst improving its functionality and flow.
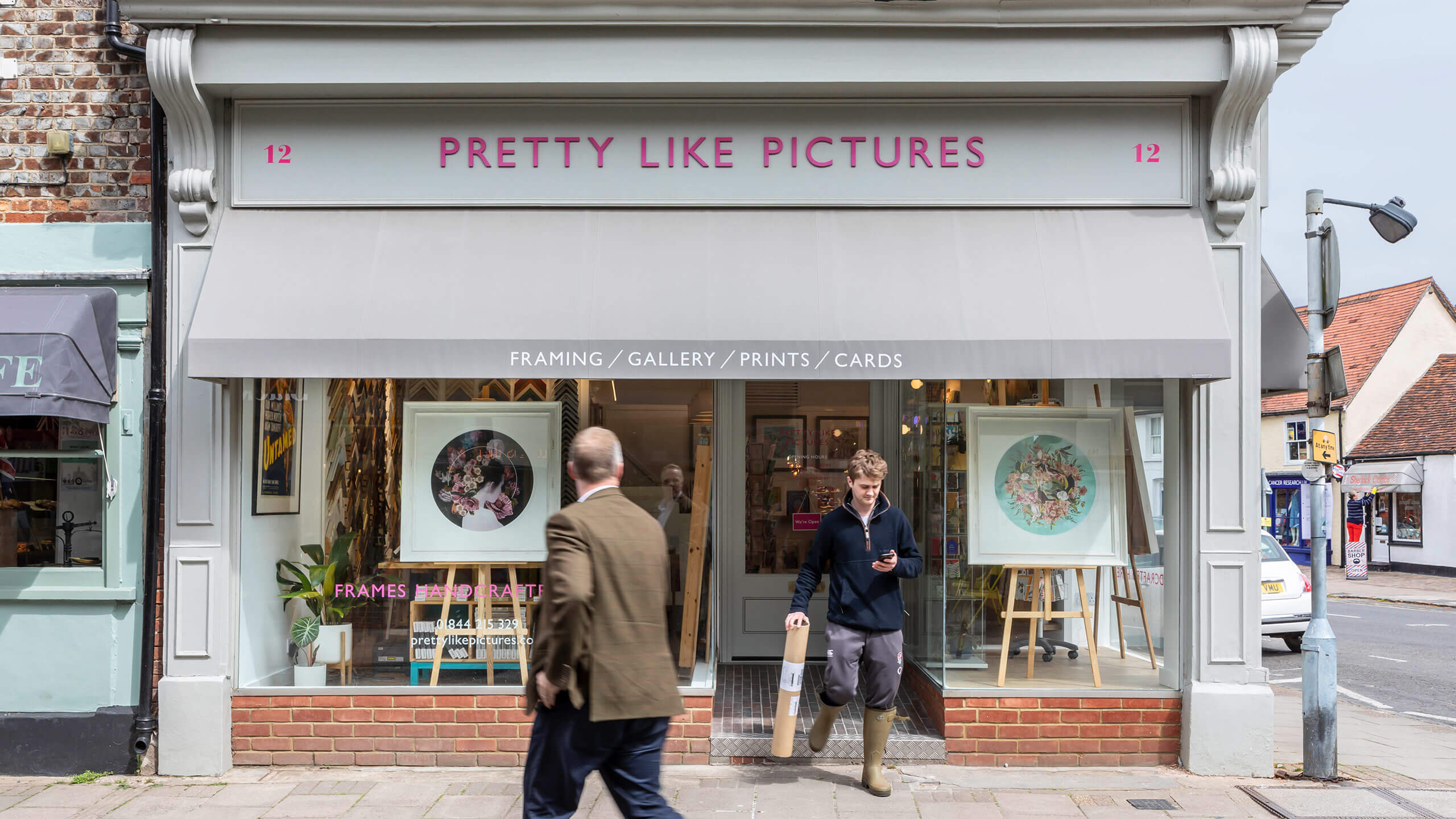
A bijoux jewel in a treasure trove of retailers
A jewel in Thame’s collection of treasured independent retailers, Pretty Like Pictures, and Robin its proprietor, are very much public property in our bustling Oxfordshire market town.
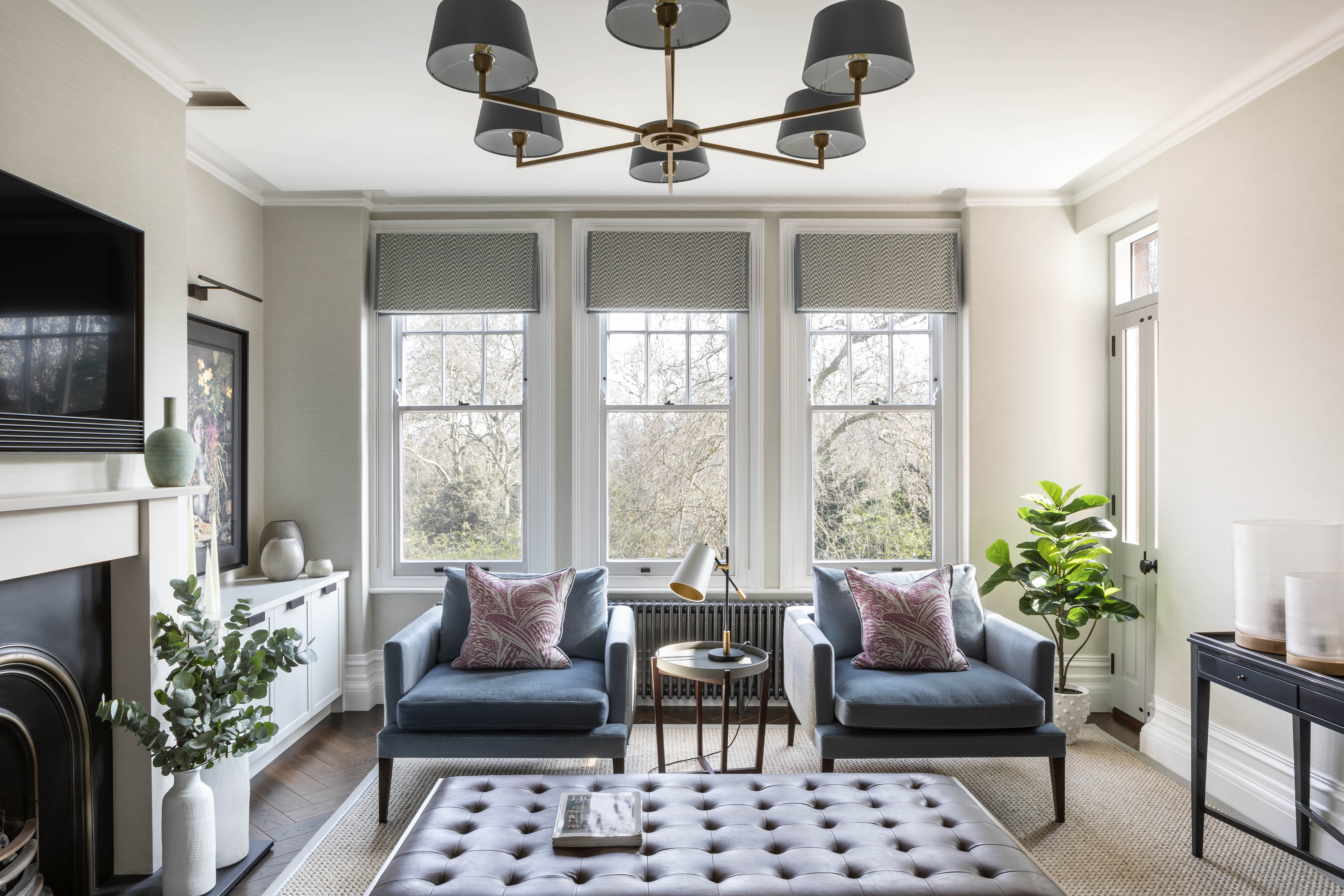
Park life: London living with a touch of luxe
When Lorna Wright trained in interior design – nearly a decade ago – she was already armed with an impressive career prologue and reflected transferable skill set. A "first" career in global commercial marketing had ingrained stringent and wide-reaching project management skills.
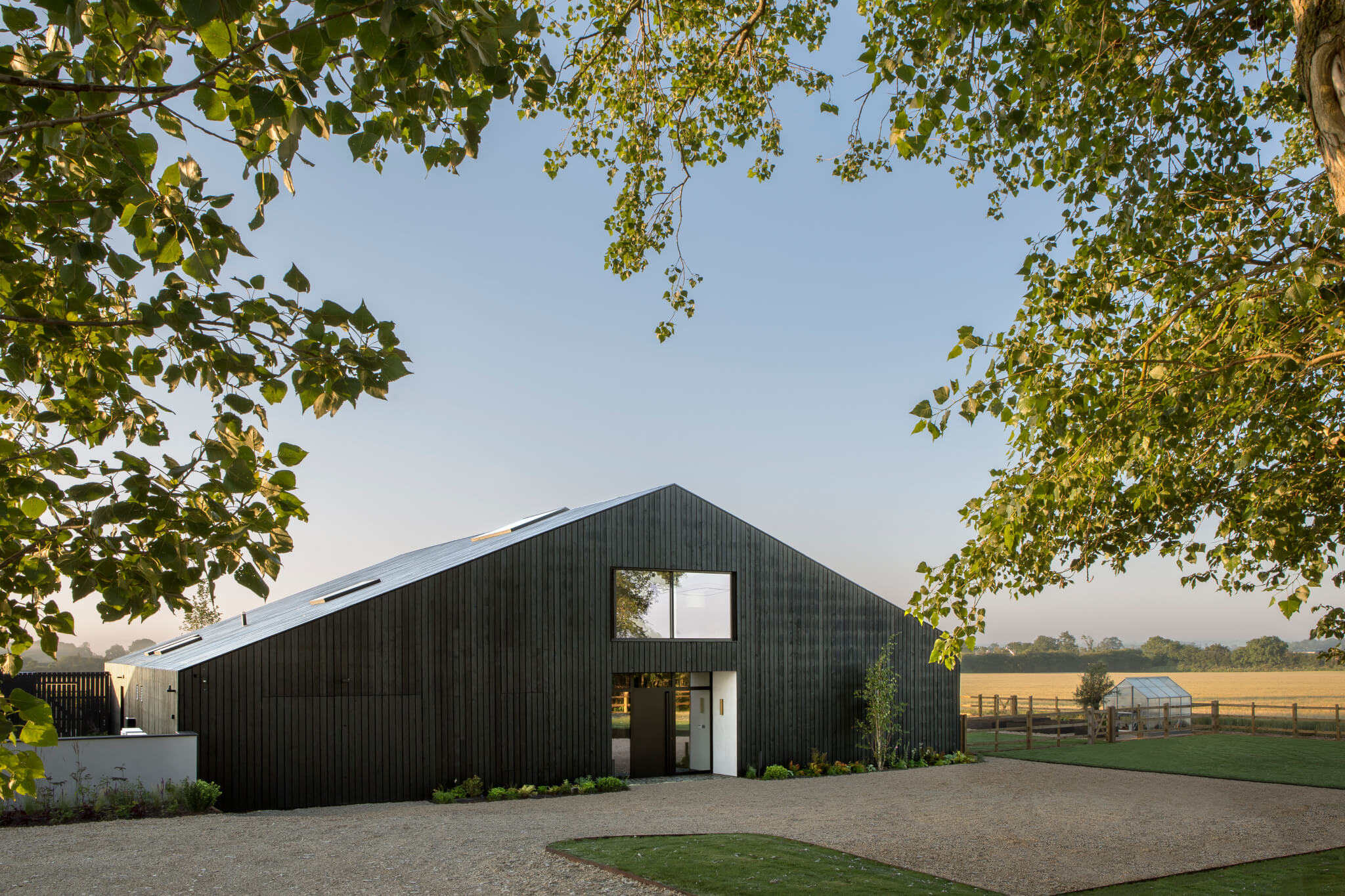
Hollow Brook: the backstory and the full enki magazine feature
The flagship Barr Group conversion of a concrete framed agricultural building into a highly unique and sustainable family home.
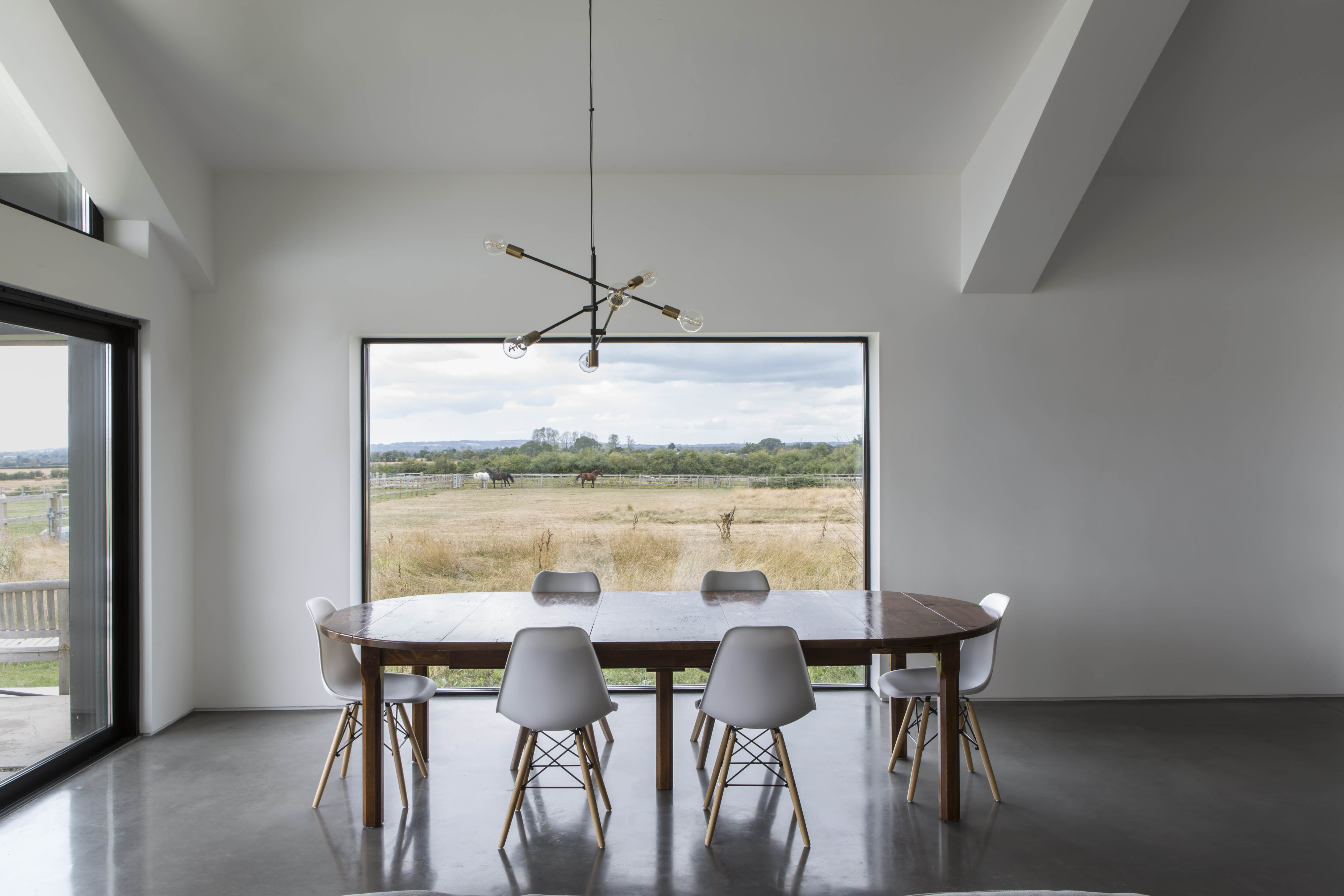
The Mayfield Barn eco-vision; in tune with its surroundings without costing the earth
Mayfield Barn was the first in a pair of Dutch barn conversions situated in fields just outside the village of Long Crendon.
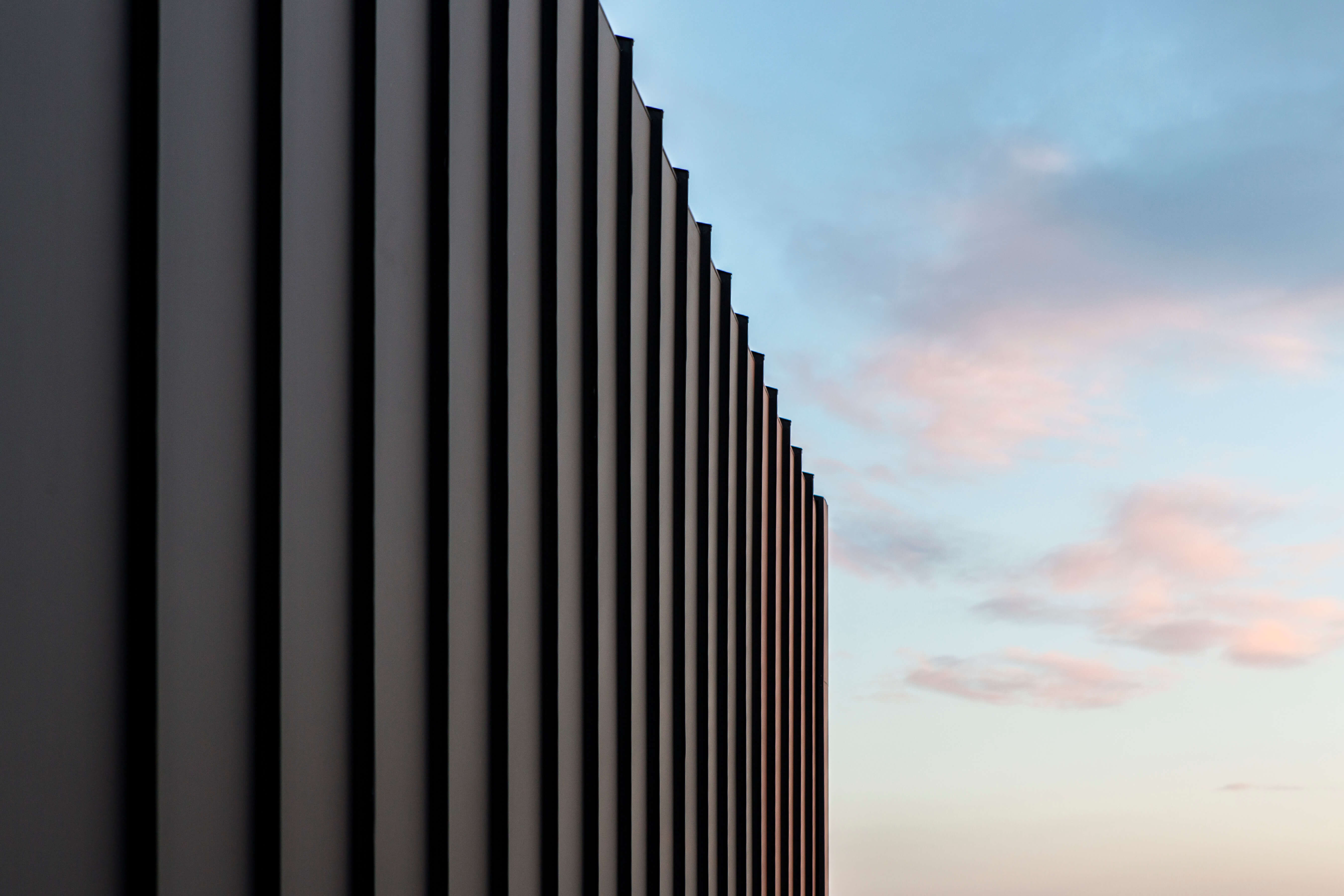
Crinan: the Buckinghamshire barn with a highlands inspired outlook
We explore Stuart and Charlie Barr's own converted barn, a family home inspired by childhood holidays in Scotland.