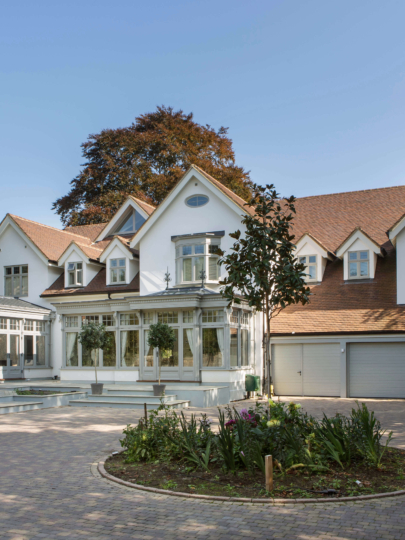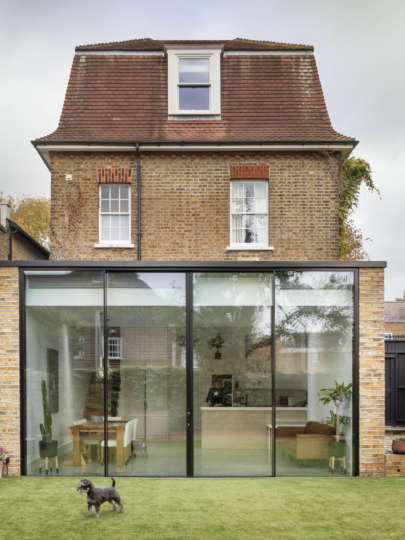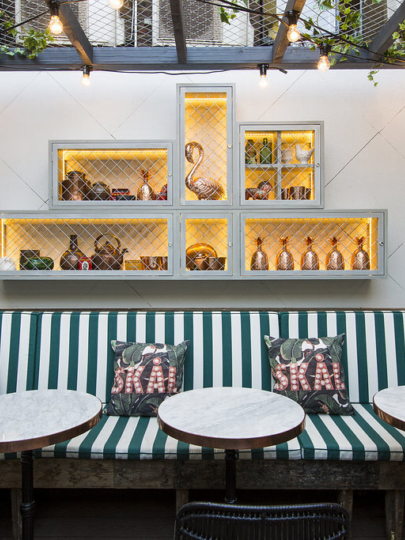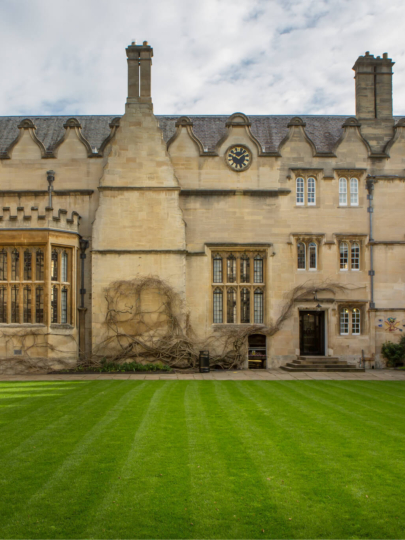Crinan: the Buckinghamshire barn with a highlands inspired outlook
We explore Stuart and Charlie Barr's own converted barn, a family home inspired by childhood holidays in Scotland.

Nestled into the Scottish Argyll coastline, sits the tiny harbour village of Crinan. Stuart Barr, Founder and Director of the Barr Group, spent many of his childhood Summers enjoying its wild and wonderful scenery. Such was the impact of the area on Stuart and his wife Charlie, that their converted barn with views across the Buckinghamshire countryside, is named after it.
“The draw of Crinan has stayed with me,” says Stuart. “We feel privileged to have this stunning ‘secret’ place to share with our own children”.
Crinan Barn may not be set in the wilds of Scotland, but on a misty Spring morning, one could almost be looking across Moine Mhòr and imagining Crinan Harbour beyond.
The original site housed two large agricultural barns, which were developed together within the recently updated Class Q planning regulations. Stuart worked with HollandGreen to achieve the initial form and planning permissions, before bringing on board the creative force of Rachele Bowley at Last Interior Design to achieve the finished look.
Rachele expertly took the preliminary plans for the barn to it's striking but understated finish, with every element carefully balanced and nothing left to chance. The result is a sequence of serenely composed spaces, each designed to highlight the scenery beyond.
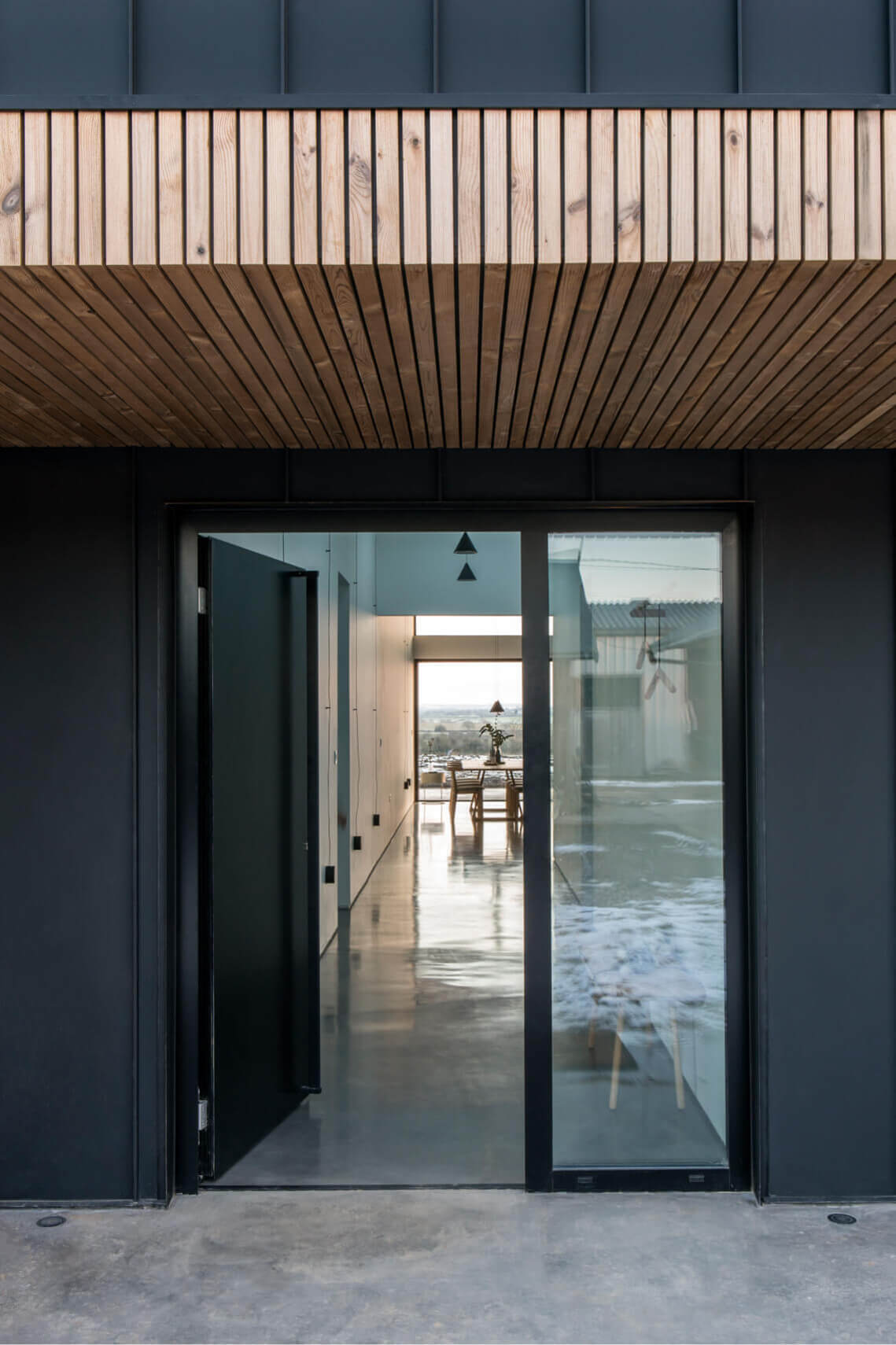
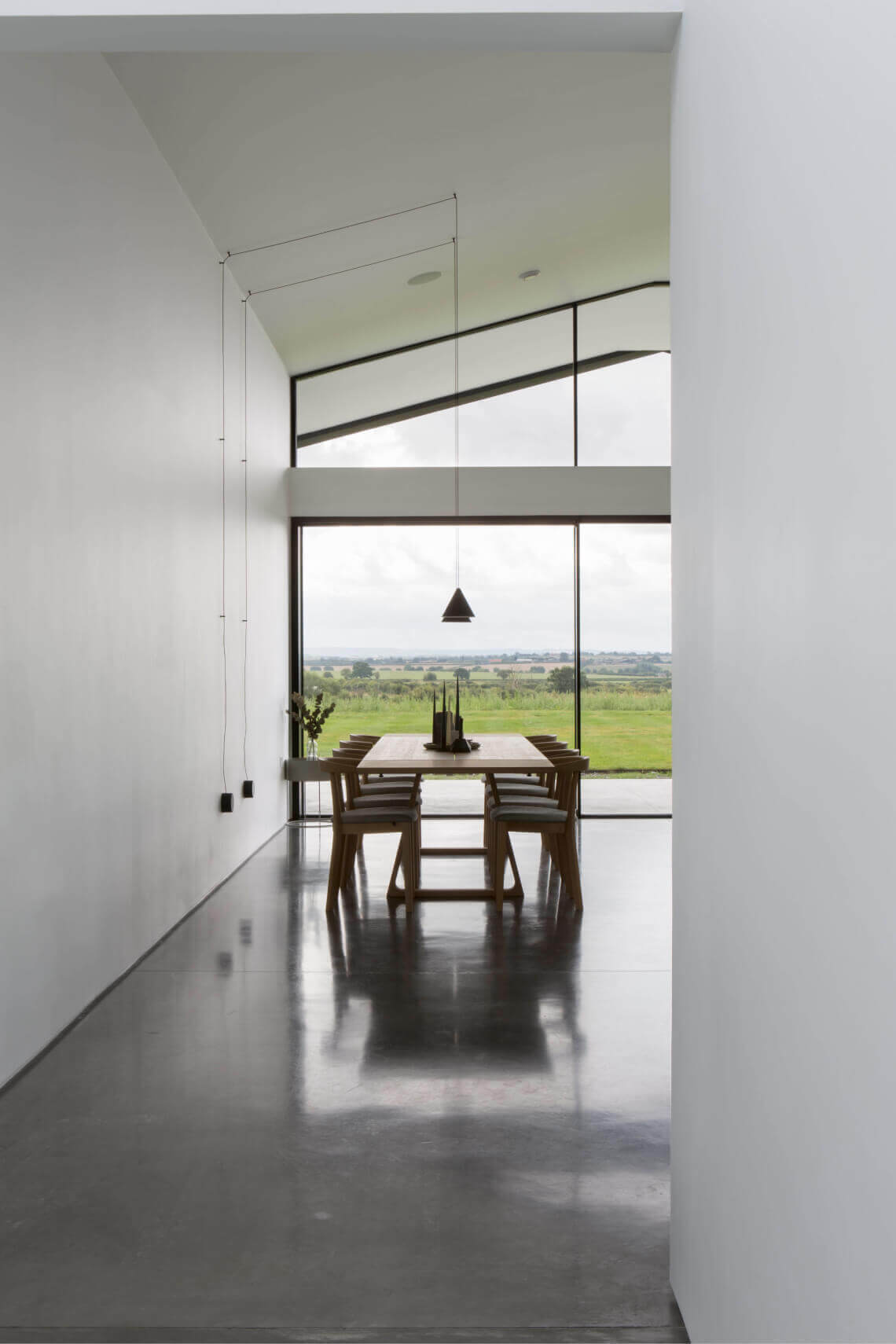
“Designing the interior of an outward-looking rural space is very different to designing an enclosed or urban one,” says Rachele, “In the case of Crinan Barn, the focus was always going to be on the constantly changing light and landscape. By creating a very subtle palette and using simple shapes we were able to create an understated but striking interior which didn’t dominate the view".
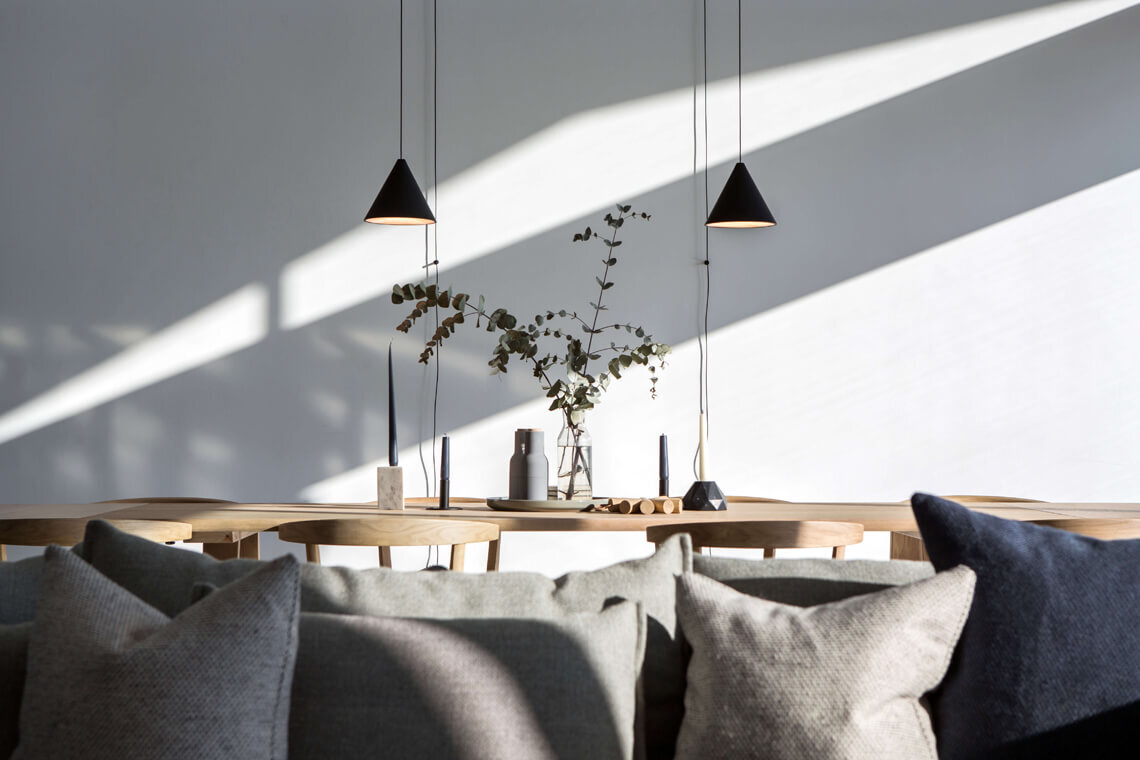
“In the case of Crinan Barn, the focus was always going to be on the constantly changing light and landscape.”
Barr Kitchens Designer, Toby Patch, worked in collaboration with the Last Interior Design team, again keeping lines simple and colours neutral. Slim profile 'Fresh Concrete’ worktops by Caesarstone flank made-to-measure cabinetry, spray-finished in Paint & Paper Library’s ‘Blanket'. Miele appliances offer the ultimate in culinary function, without intruding into the subtle scheme.
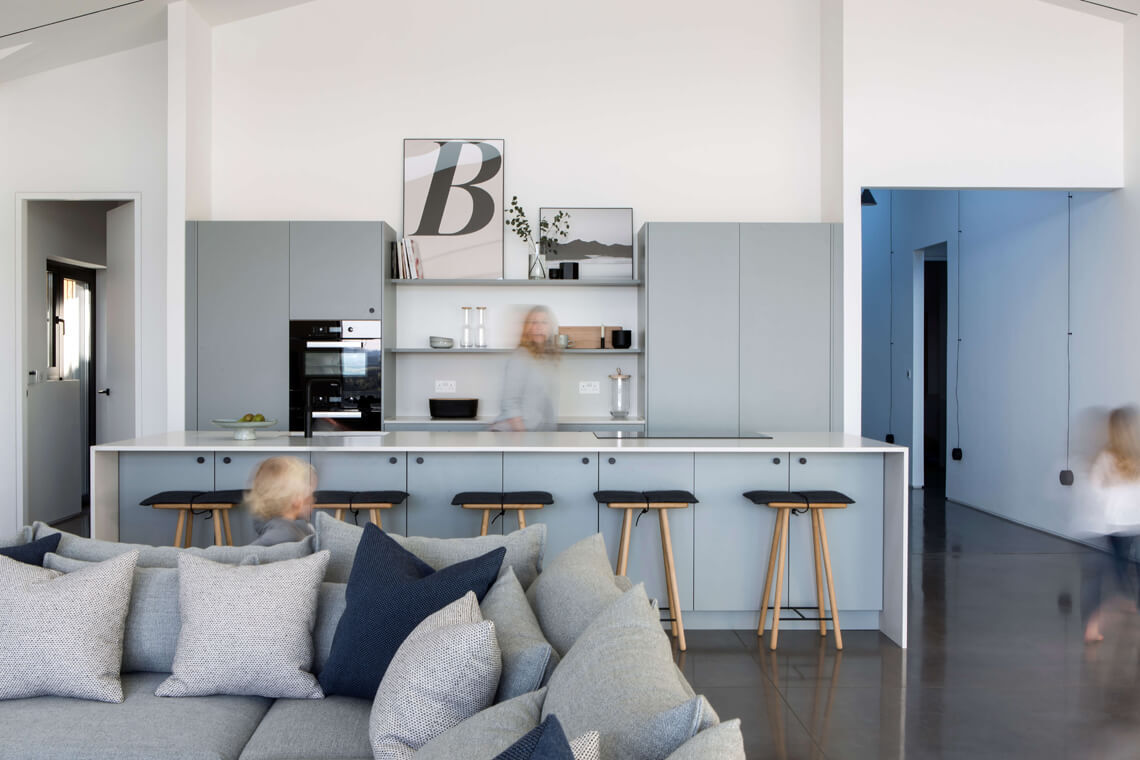
Specialist sub-contractors executed works within their own areas of expertise with the exacting care required on every Barr Group project.
The aluminium Euroclad façade was cut, precision moulded and fitted by local experts PJB Cladding. By back-moulding hidden gutters into the roofline, the matt black sheets give the impression of a seamless drop from roof to wall.
Similarly, Thompson Plumbing and Heating played a pivotal role in ensuring that the water and waste infrastructure worked with the insulation and airtightness achieved by the build team, for maximum energy efficiency.
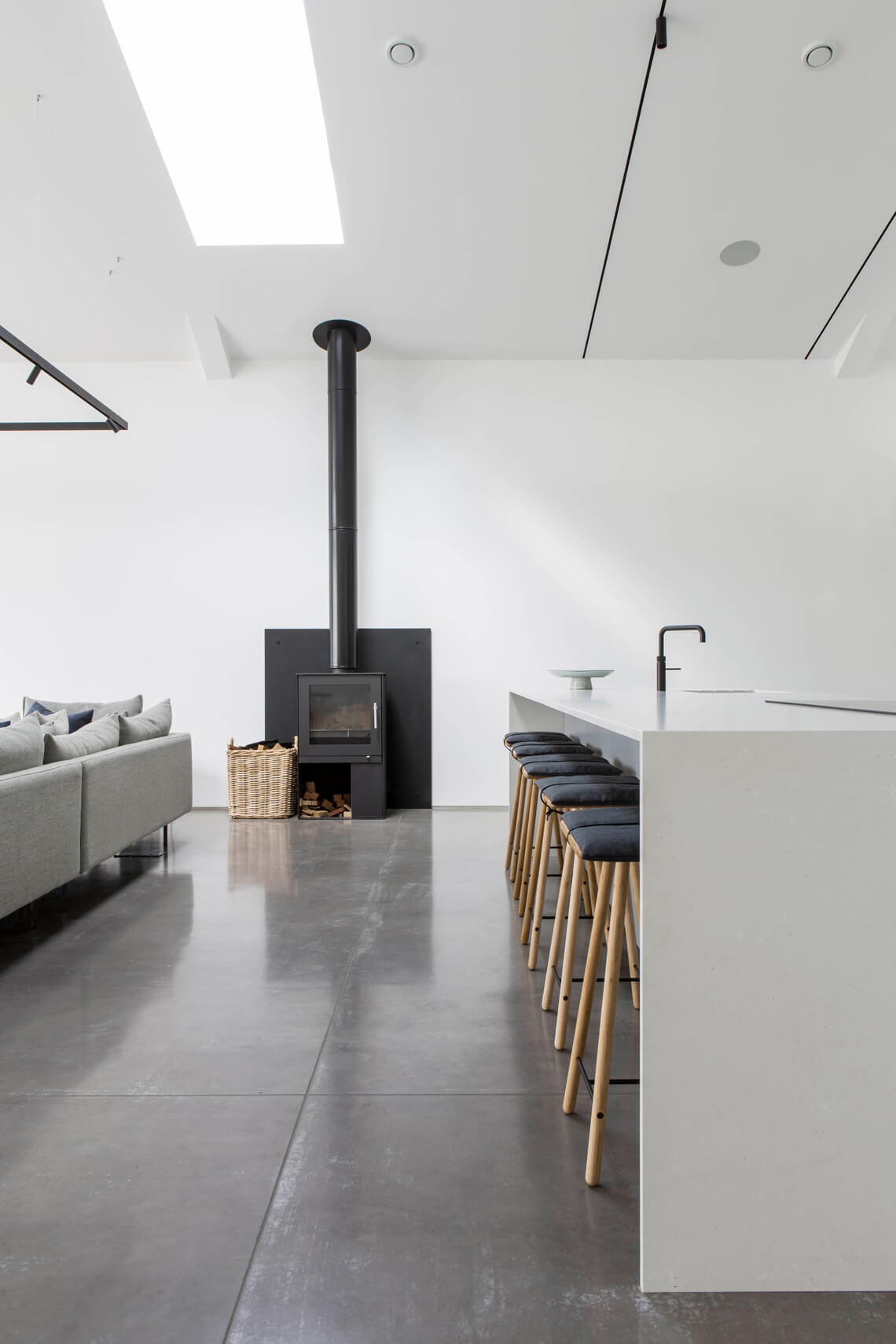
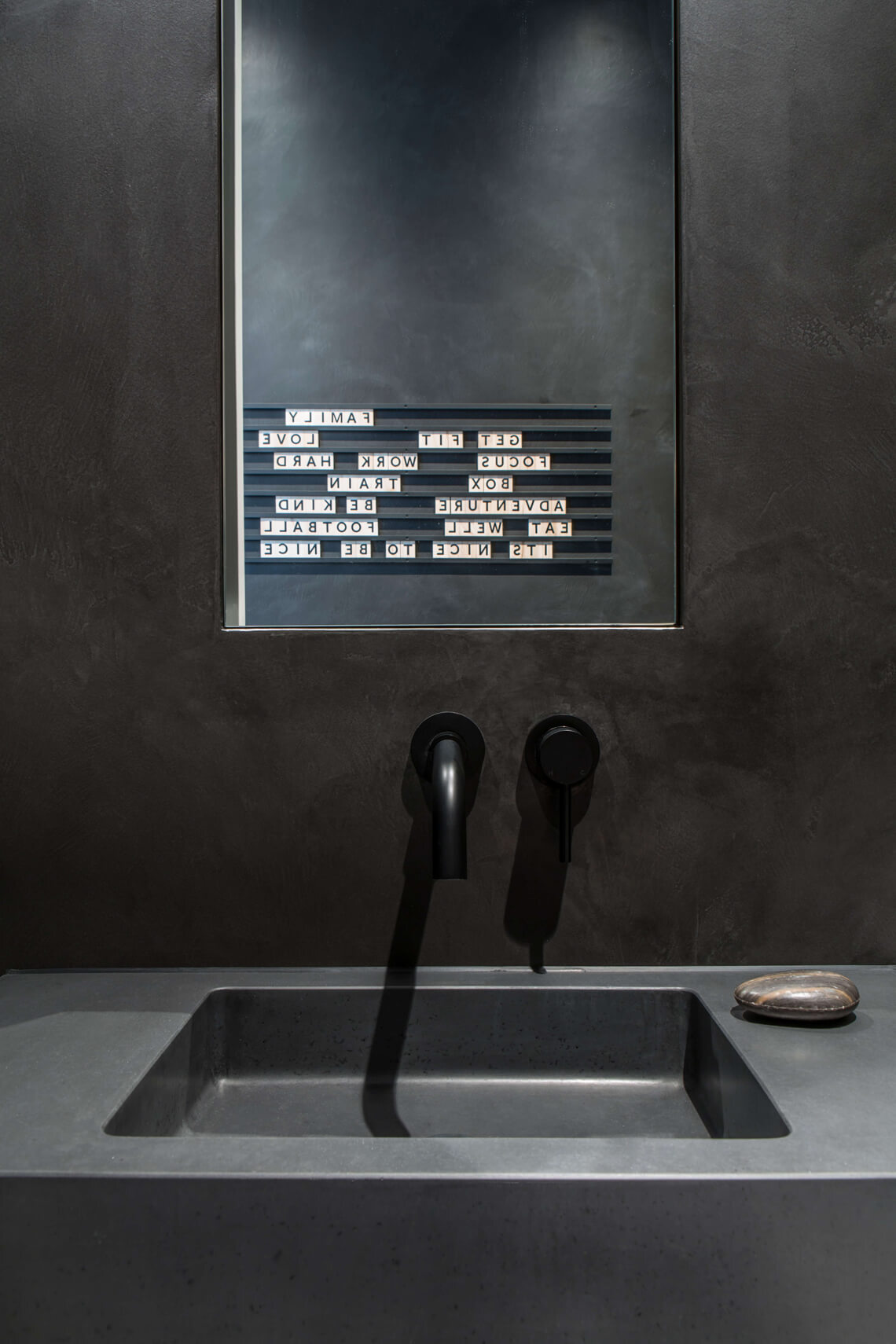
Lazenby polished concrete floors in ‘iron grey’ were satin finished, offering a contemporary take on the original. The lower edge of every internal wall floats exactly 10mm above the floor, allowing a shadow gap detail that shows the polished concrete surface to its fullest potential.
The bathrooms are tile-free, instead featuring polished plaster walls by Caementa, their layered textured satin finish adding an extra dimension to each space. Matt black tap sets by Lusso Stone were used throughout, alongside concrete basins from Kast.
A simple but effective lighting system, designed by Lighting by Plum, offers the ability to zone the open-plan space and create atmosphere, all expertly installed by Quod Electrical. A Flos lighting track suspended over the ‘lounge’ part of the open plan section, for example, adds both structural and spatial definition.
Furnishings throughout Crinan Barn were sourced or made by Barr Joinery, to bespoke designs by Rachele Bowley.
In every respect, the Crinan Barn project was an exercise in uncompromising attention to detail. The Barr Group would like to thank everyone involved in the project.
View the full project
Crinan Barn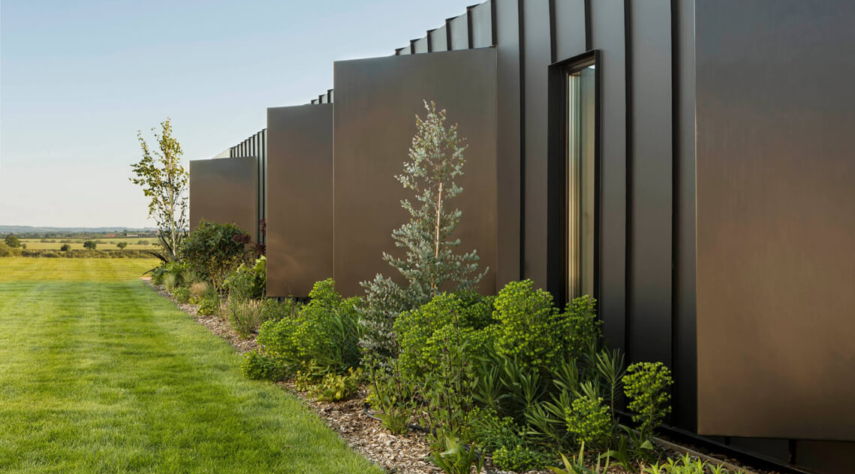
Crinan Barn
A large barn conversion in Buckinghamshire with a focus on long term sustainability.
Read More