The Wildings
An intricately curated Oxfordshire utopia.
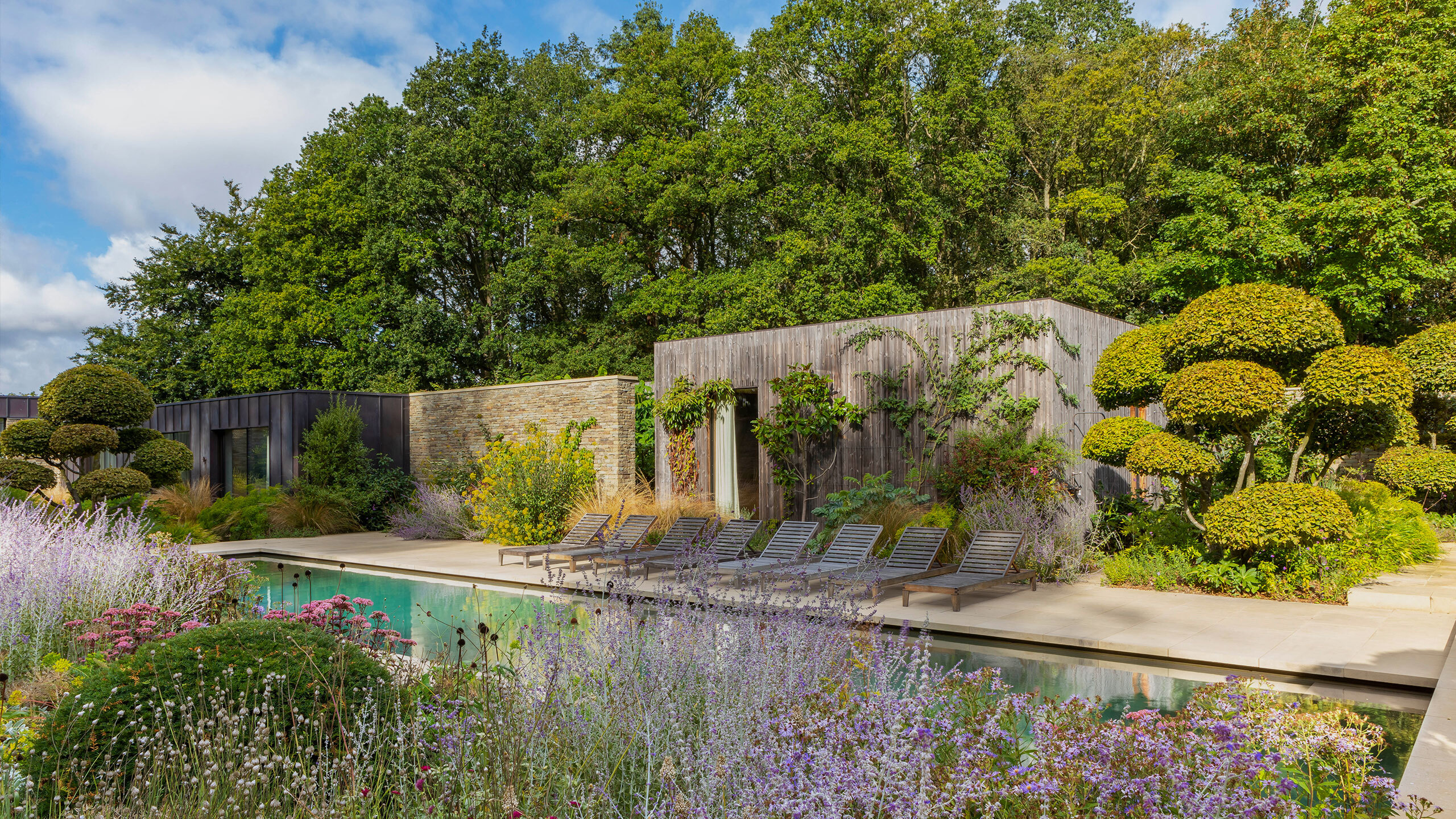
Careful sourcing – and patience to achieve the ultimate finish – embody the essence of this project.
Over the past few years, carefully curated Herefordshire sandstone has been arriving to The Wildings build site at the same gentle pace as its extraction from one small farm quarry close to the Welsh border – perfectly exemplifying the ethos of the wider project team: steady but flawless. The result… a truly exceptional structural and creative entity.
Our clients sought to create an understated exterior for their extraordinary rural retreat. The 1,000-square-metre dwelling, built from scratch by Barr Group, is a low-rise stone walled structure, capped with sections of burnished bronze cladding. Its natural and unassuming facade encases a unique interior, combining the glamorous lux of Peter Mikic Interiors with their own au naturel eclectic style.
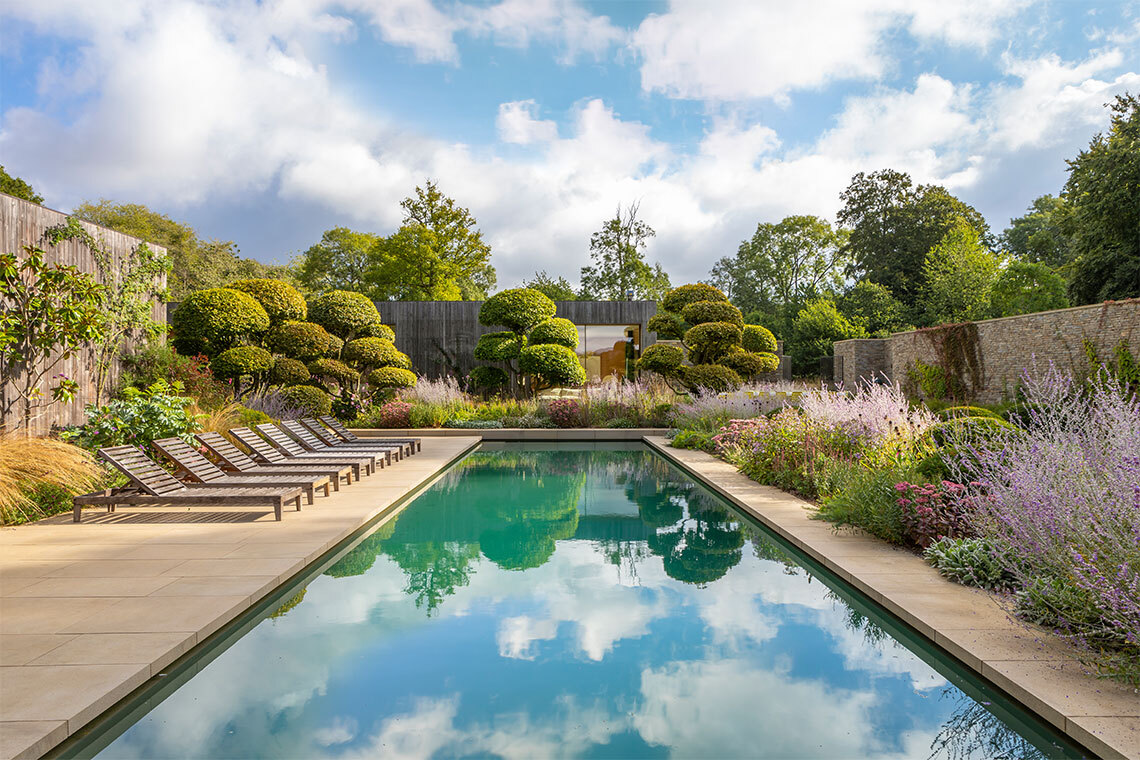
Blending effortlessly into its environment, the finished residence is not what it seems at first glance. However, there are certainly clues that what lies within will be far from ordinary. Walls are meticulously built, with individually cut stones graduating in size, and punctuated by a gleaming made-to-measure double-width polished brass door, straight from the hallowed studio of Francis Russell Design.
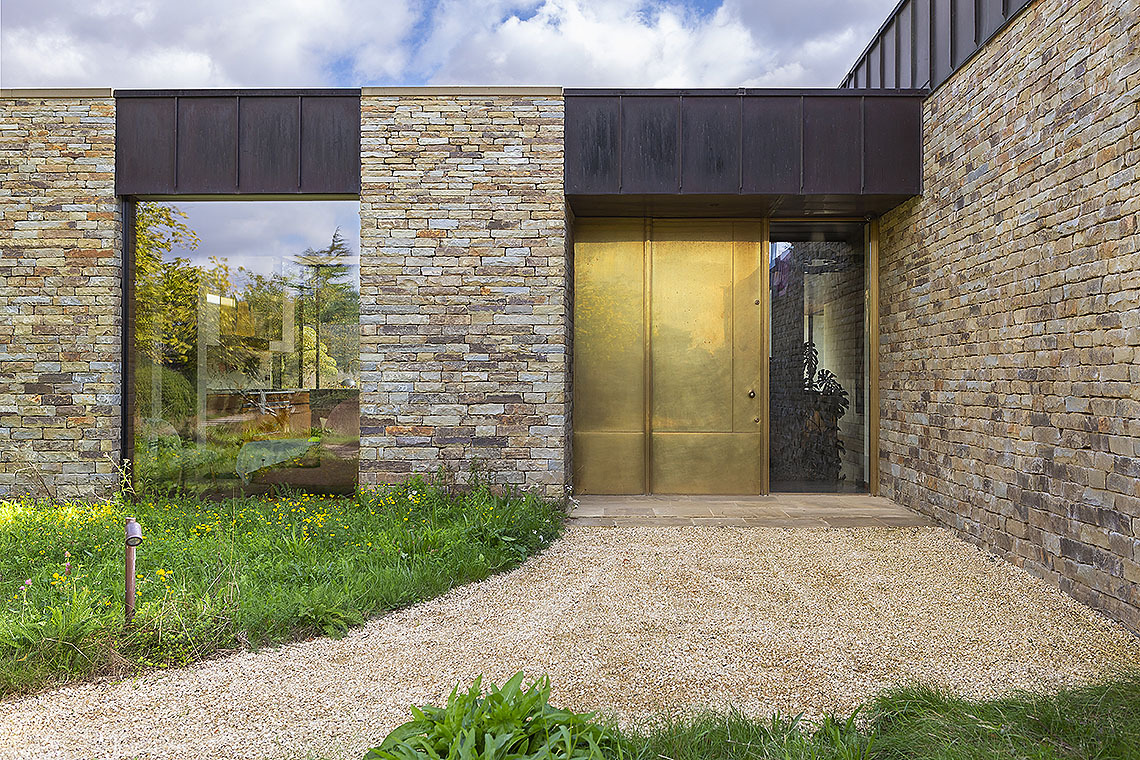
Over four metres below ground level, and completely invisible from the front entrance, sits 250m2 of further living space, including a home theatre and guest accommodation. The bedrooms, although at basement level, still exhibit the characteristic floor-to-ceiling glazing seen throughout the property – made possible by the extended excavation which allows light to spill down from the surrounding forest. From a build perspective the extensive deep ground works were a notable part of the project. The deep foundations, drainage, specialist insulation and tanking systems are now hidden below the concrete base which support the visible main residence above.
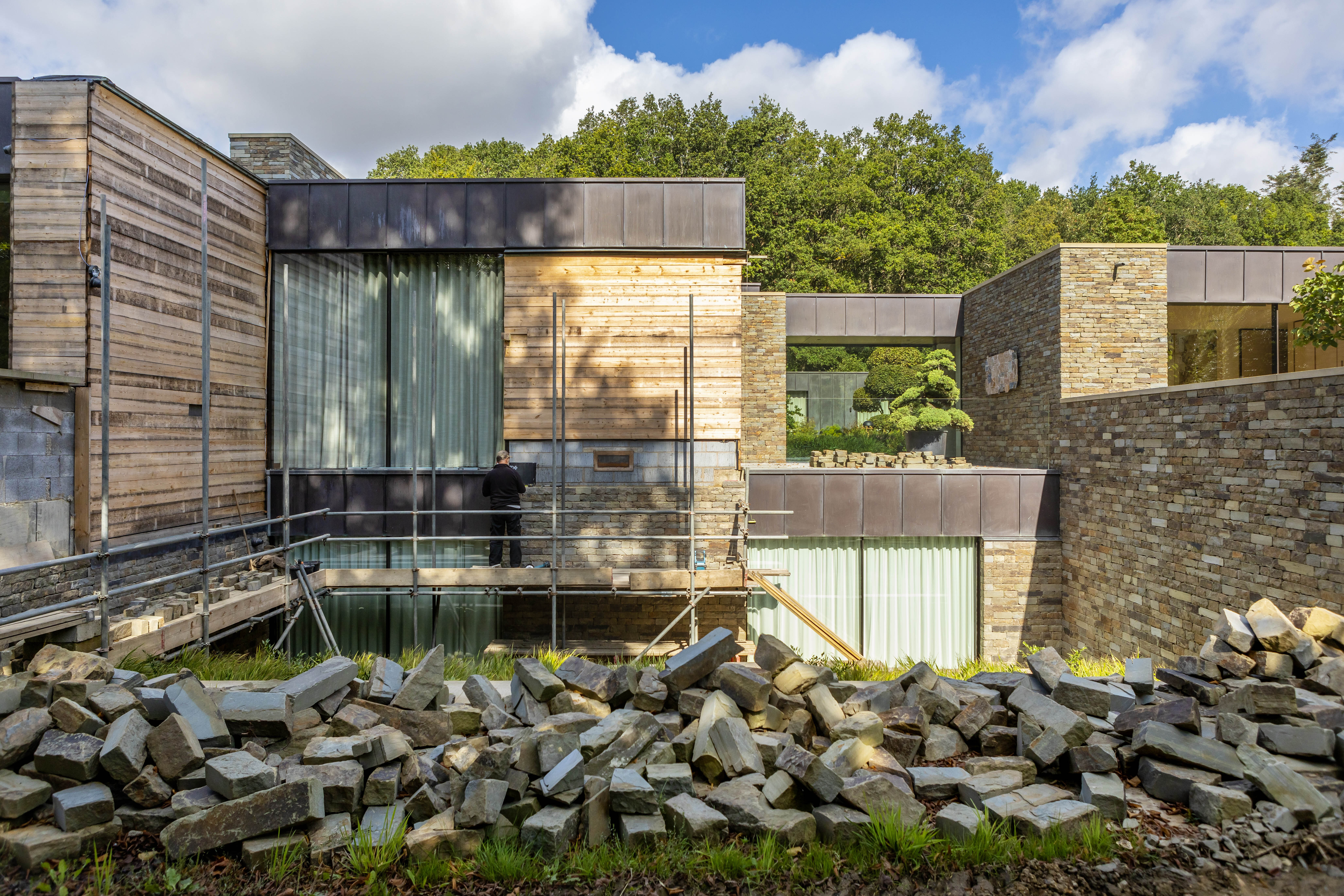
The property branches out above the basement in an L-shape, housing the principal bedroom suite, abundant living spaces and impressive kitchen/dining space, which opens out into the expansive courtyard gardens beyond. Forming the bastions of the inner keep (if you will excuse the castle terminology!) are a timber-clad leisure suite, the work studio and individual copper-clad treatment rooms, joined by a continuous stone wall which extends out from the main residence.
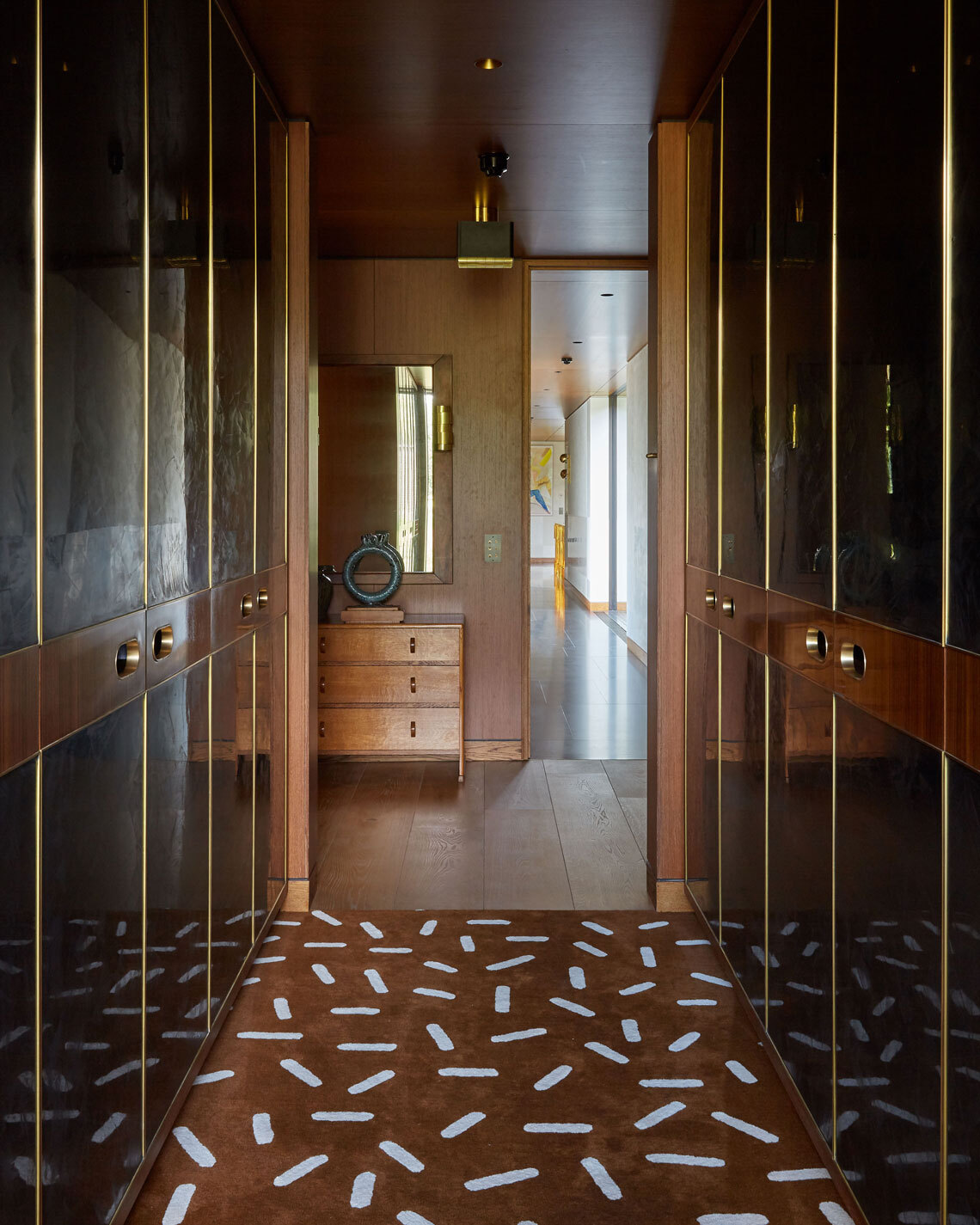
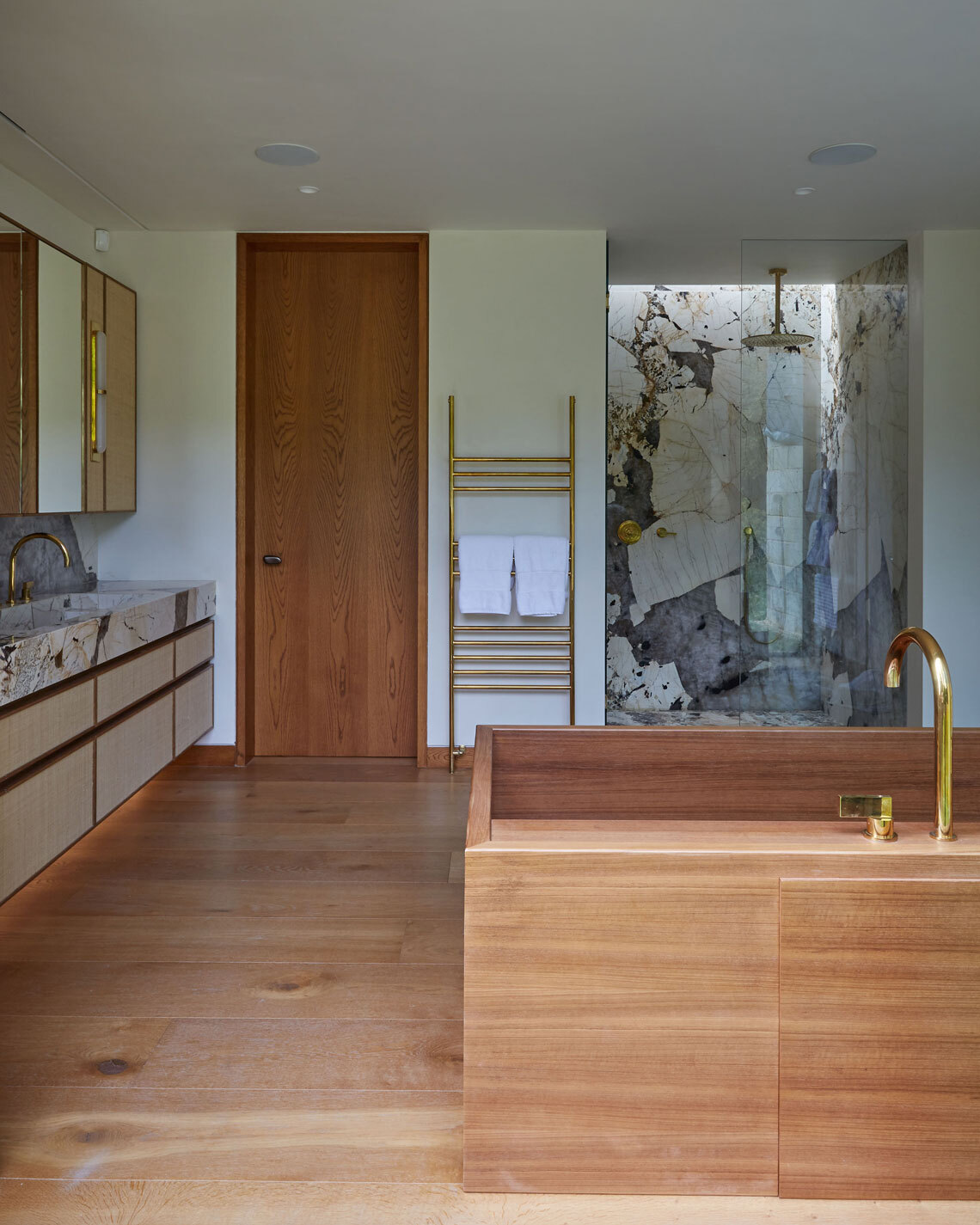
Floor-to-ceiling glazed walls allow inhabitants to feel part of the surrounding forestry or to lean into the carefully curated courtyard gardens, either way bringing the outside in. In the kitchen a structural steel frame sits within the cavity wall construction, giving a cantilevered end section, fully openable – transforming from kitchen table to terraced dining space.
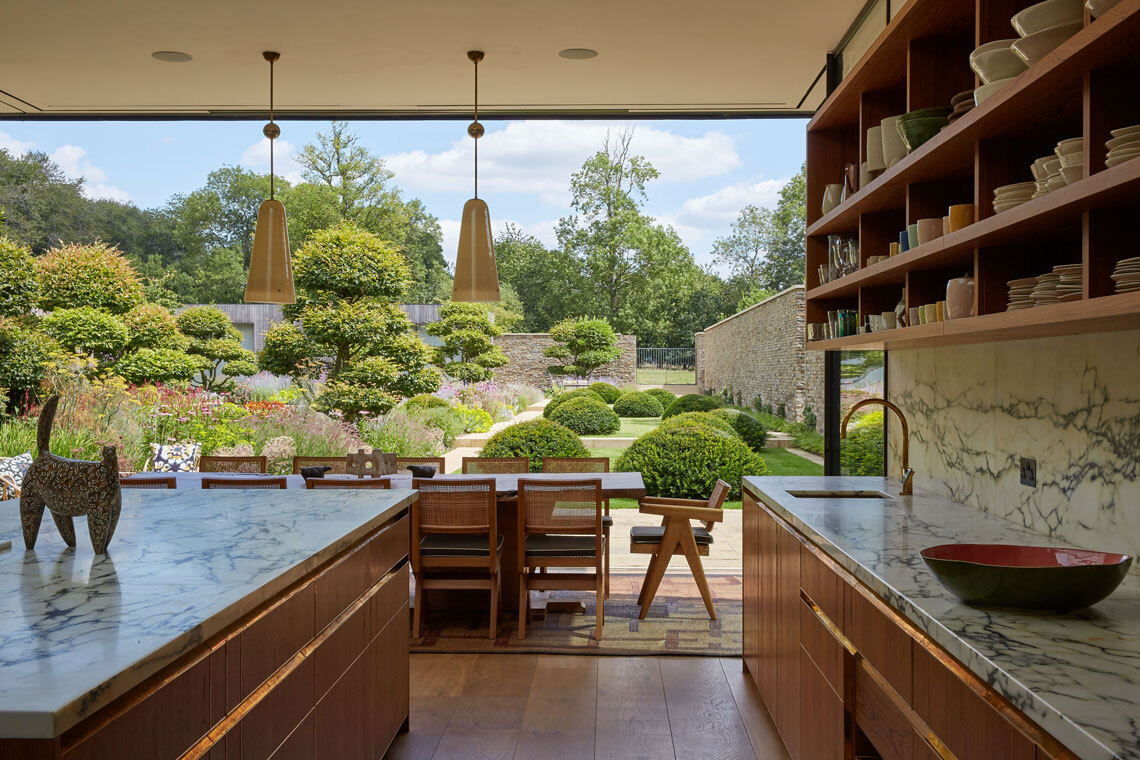
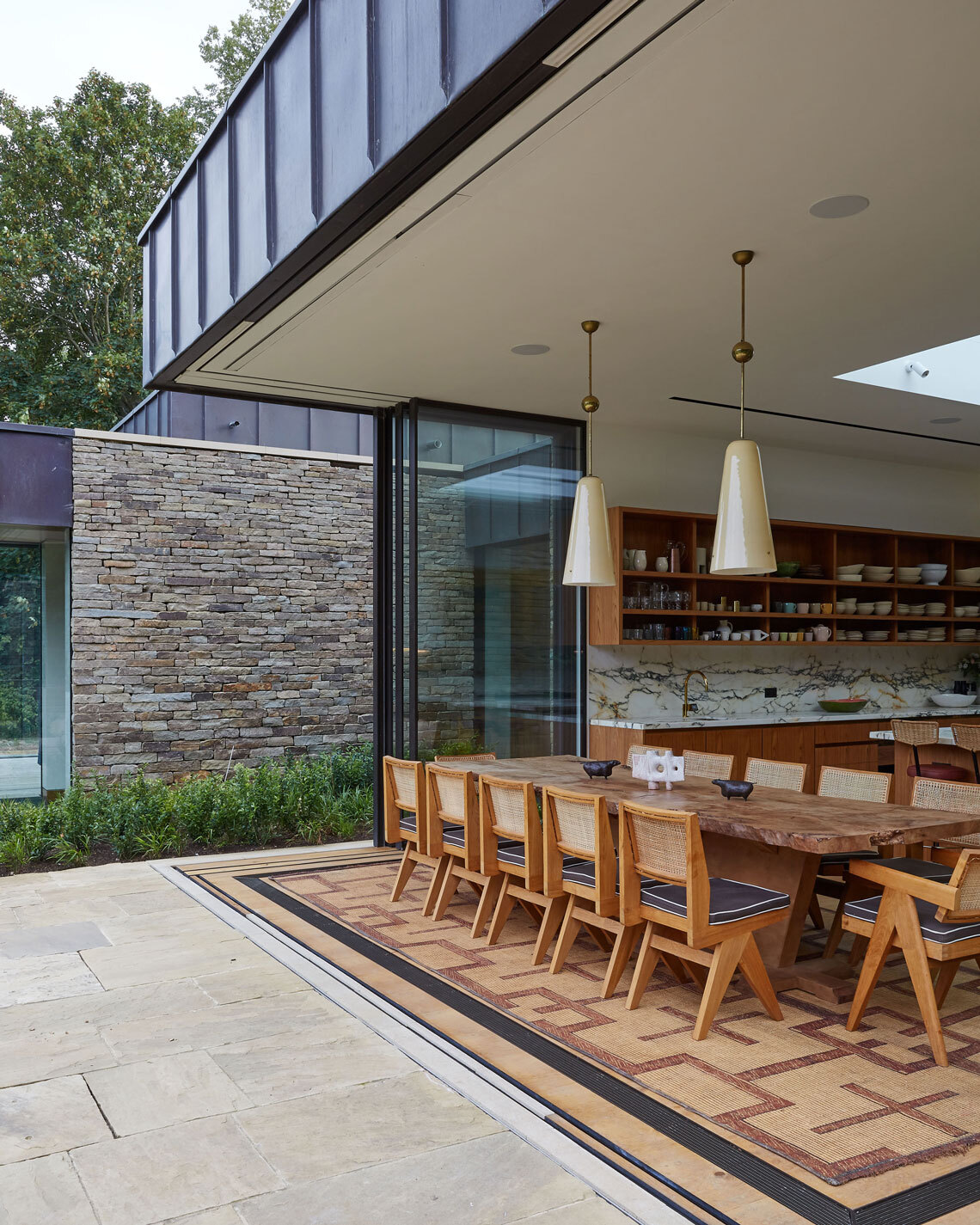
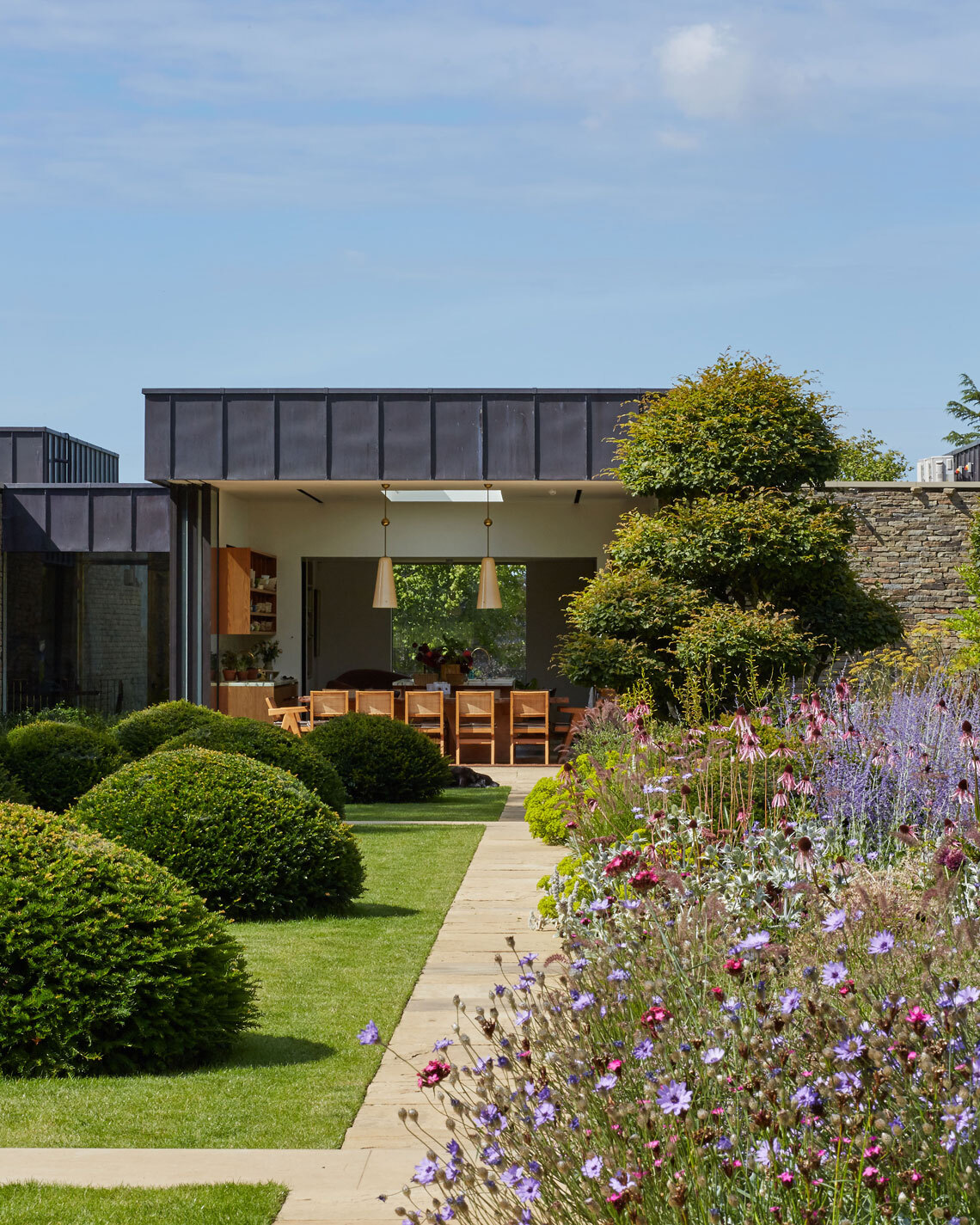
Meticulous sourcing was followed by the arrival of unique materials and structural pieces, necessitating the highest level of care and attention from the onsite team. A selection of exquisite marble slabs from an off-the-radar quarry in southern France were handpicked by our clients. Striking contemporary artworks adorn tactile fabric wall coverings. Bespoke handmade rugs and own-design furnishings compliment the polished straight grain oak which wraps walls and ceilings. Striking polished brass accents form banisters, internal fenestration, and cabinetry trims alike.
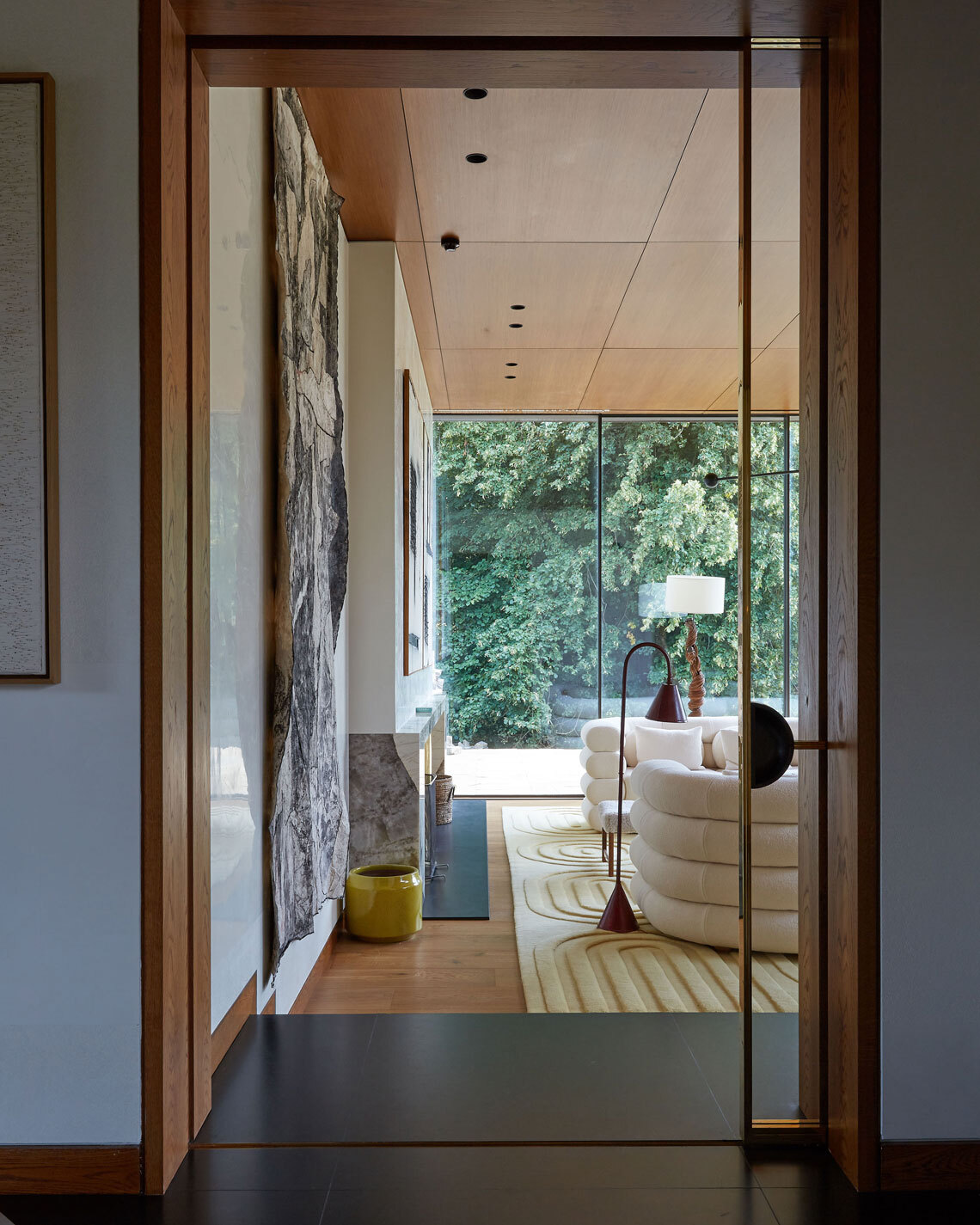
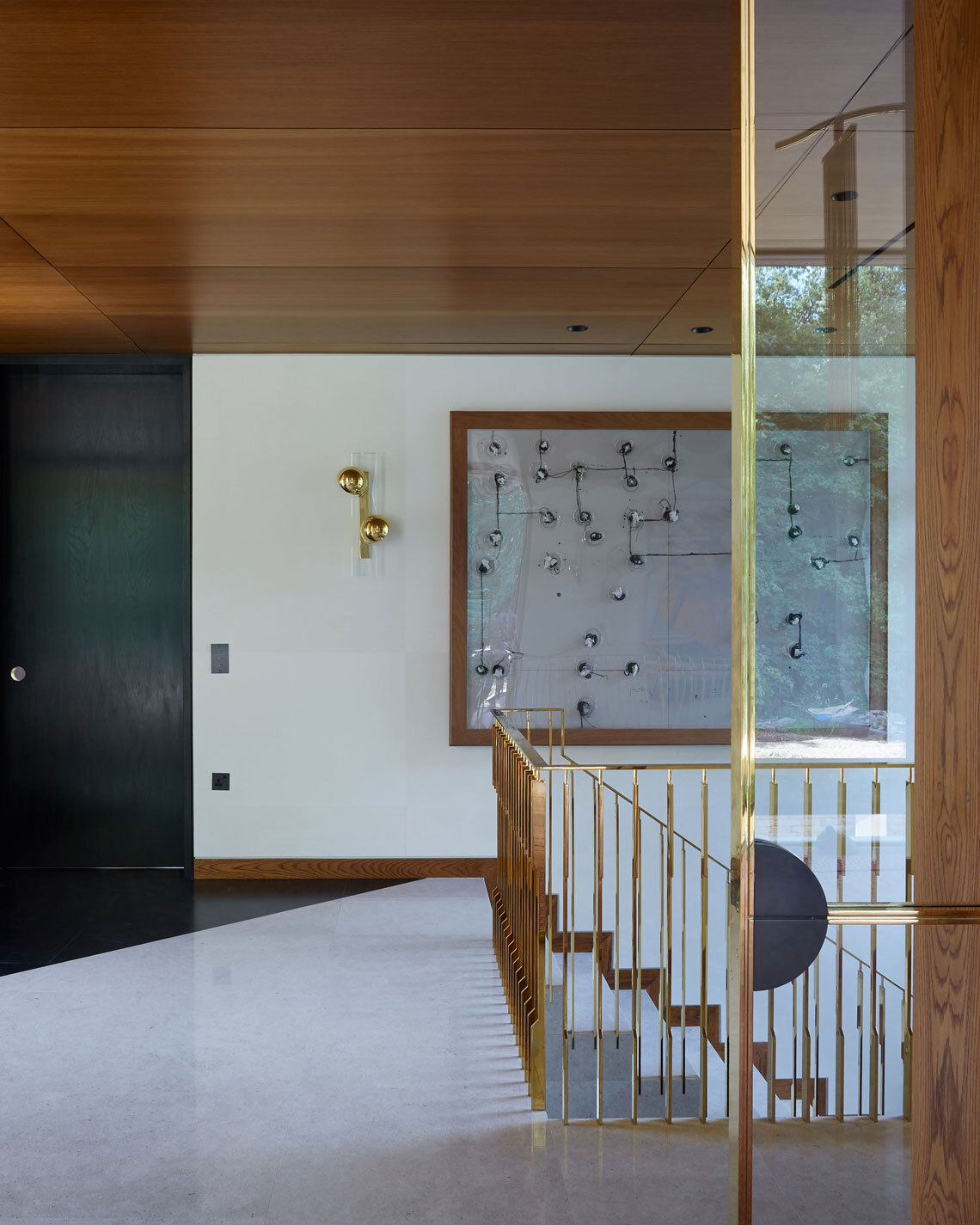
“Half the fun of this house was that we were never up against any deadline. We lived and worked in London and just took our time searching for the right materials, makers, and manufacturers.”
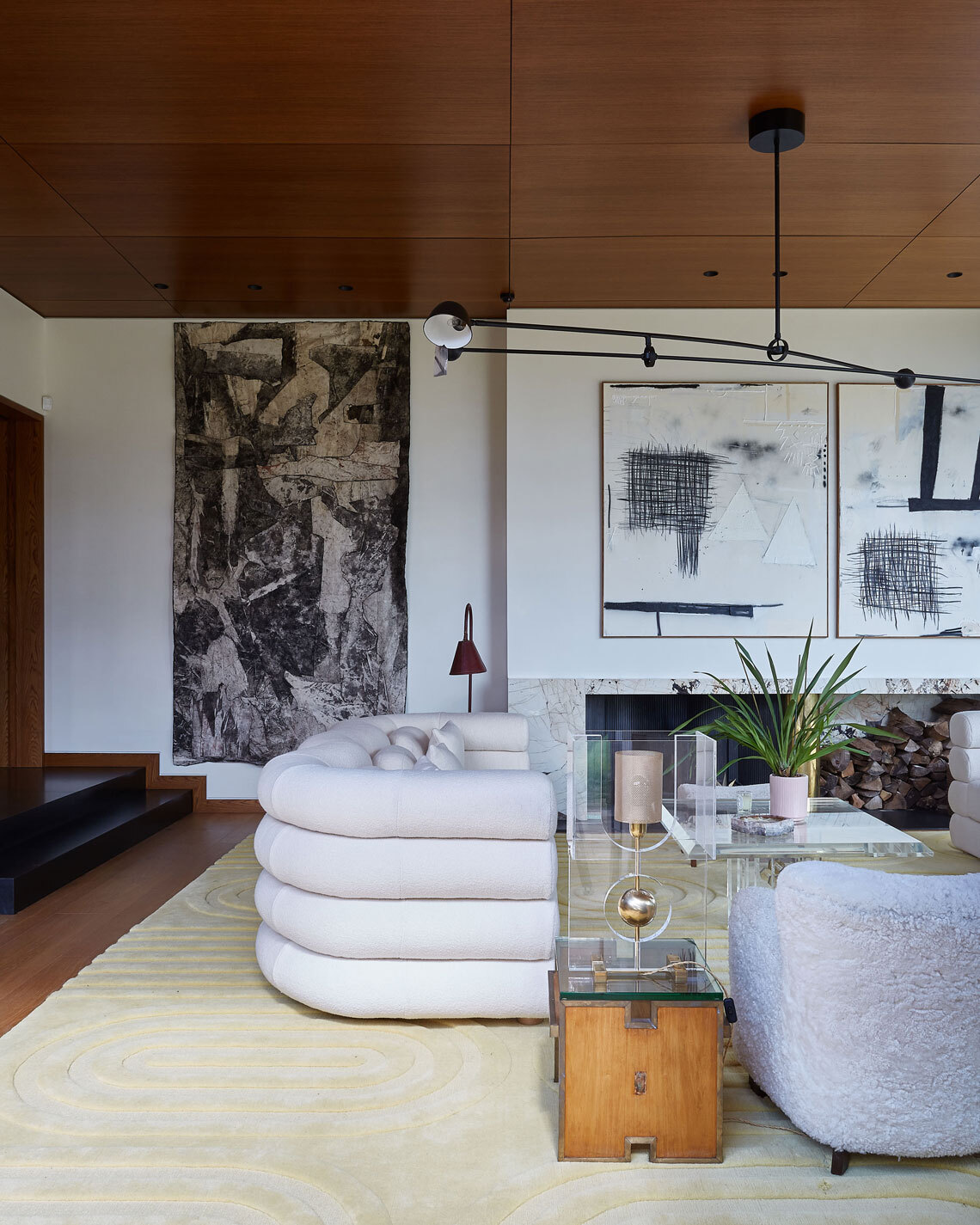
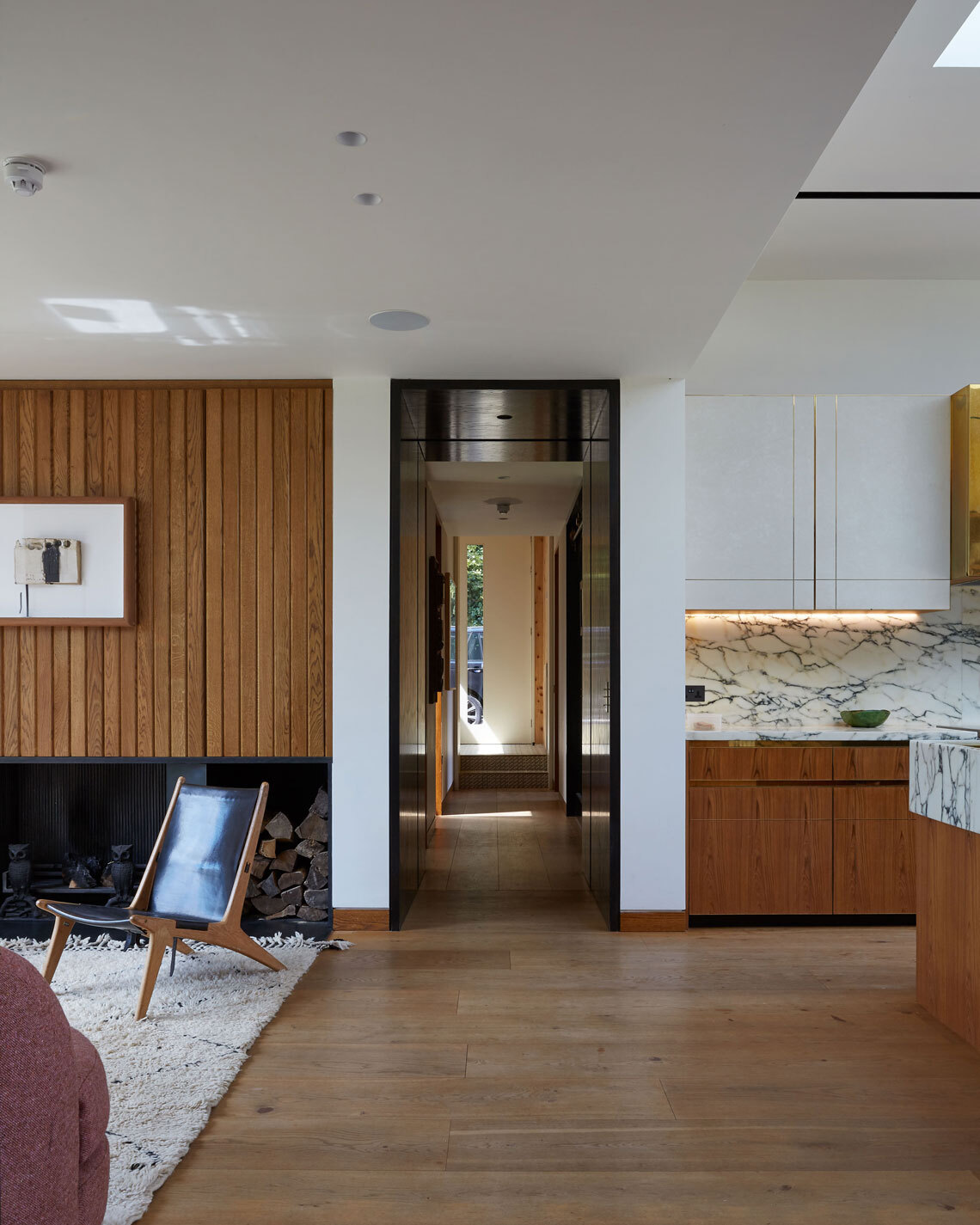
The Wildings was designed and brought to life by a collective with the shared values of longevity, sustainability, and design-led excellence. The gardens (landscaped and planted by the experts at Crocus) go on developing and the never-ending stone walls continue to grow! We salute all involved in its magnificence and thank our clients for trusting us with their vision.
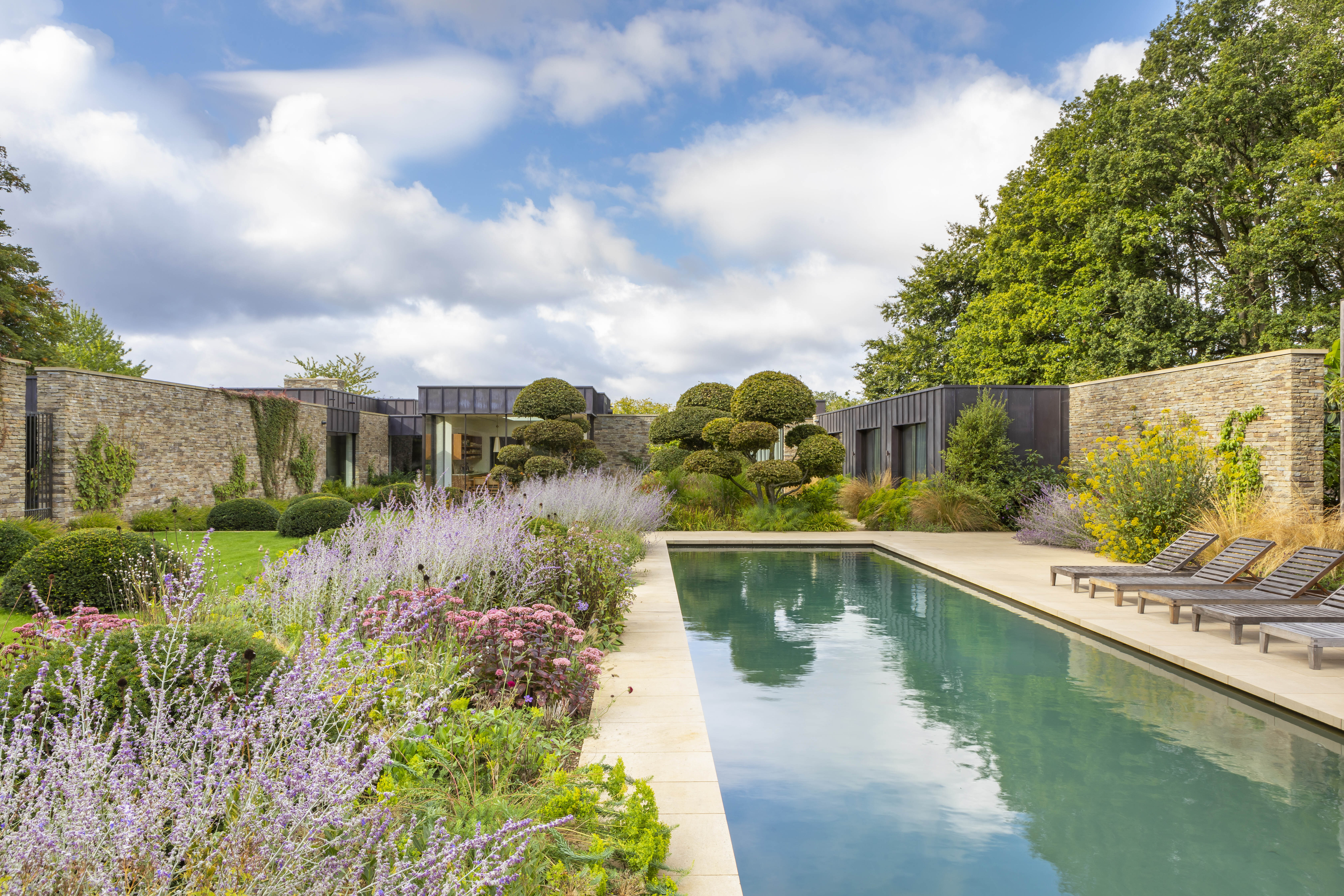
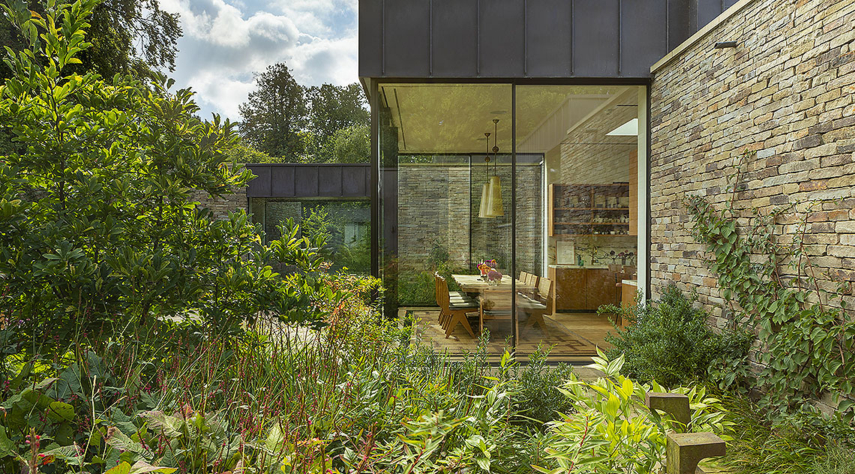
The Wildings
As well as varied living spaces and guest accommodation, the residence includes a home theatre, leisure suite, studio annex and treatment rooms. A quarter of the 1,000m2 low-rise residence is below ground, allowing the structure to blend effortlessly into its surroundings.
The Wildings