Maresfield House: the epitome of sophisticated simplicity
Vanessa Cayatte Interiors works with the Barr Build Direct to Client team to rediscover 17th-century elegance.
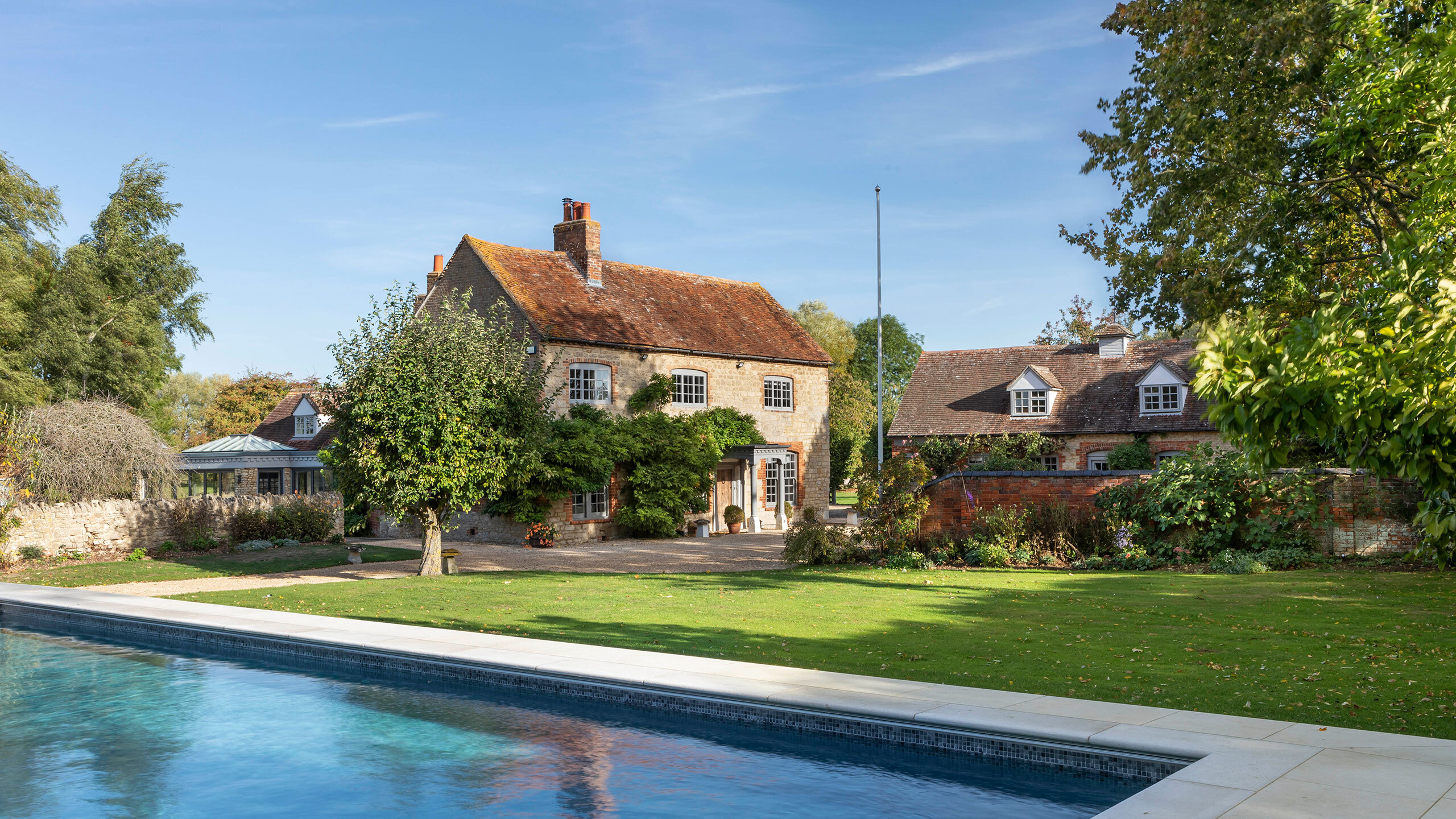
Before our clients began their hunt for an out-of-town residence, they had some definite parameters in mind. The house would not be listed, would not have land in need of upkeep, and would need to be set within a community.
So, when their property search agent proposed a visit to Maresfield House – a stunning 17th-century residence with multiple outbuildings, set in nearly 40 acres of Buckinghamshire countryside and some distance from the nearest village – they had low expectations. Once there, however, something about it felt right and they felt sure that, given a few adjustments, it would make a wonderful country home.
To make it their own they turned to friend and interior architect/designer Vanessa Cayatte, owner and director of a boutique west London design studio. Their requirement was a whole-house renovation, which would align their own modern, tailored aesthetic with the heritage architectural features of their newly acquired period property.
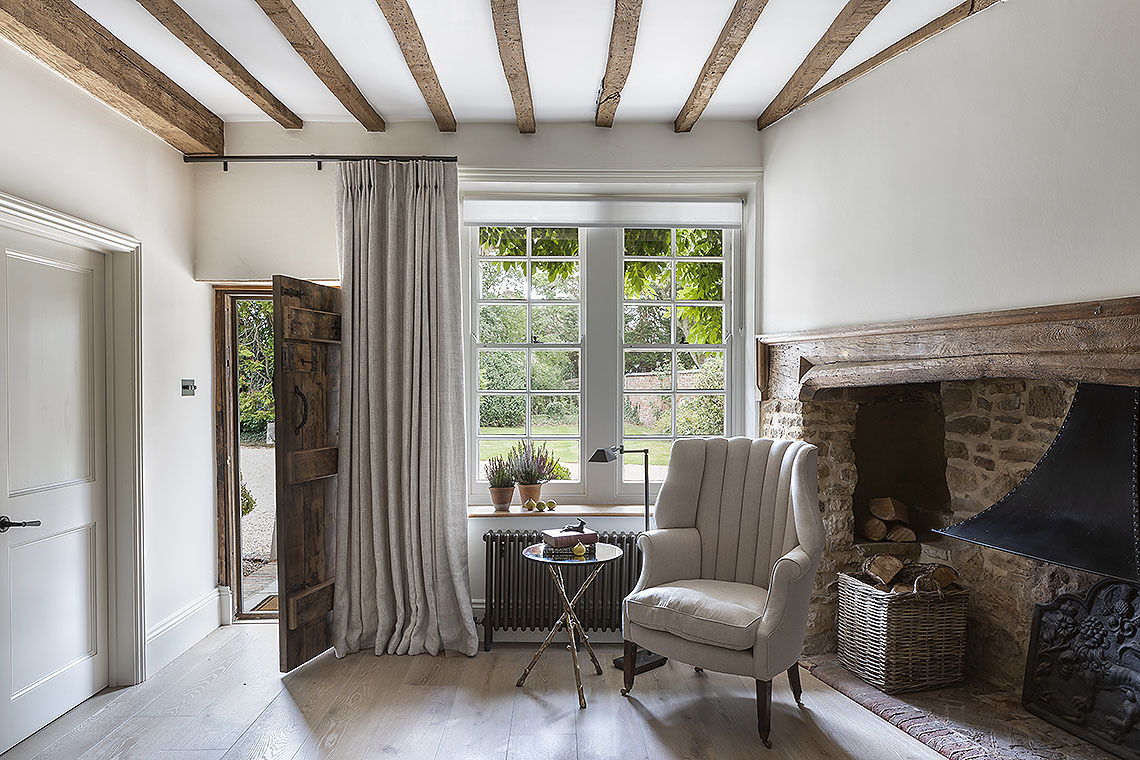
Vanessa’s approach, working closely with our client, was to embrace the property’s heritage, stripping everything back to allow its original architectural features to take centre stage. Expansive stone fireplaces, centuries-old beams, exposed stone walls and restored flagstones were to become the sculptural art around which a subtle, elegant scheme would be built. A vast, brick-built Tudor fireplace, with a wide-arched timber bressummer beam and sunk spandrels (the triangular spaces above the arch), was given permission to own hallway space, without any fuss or frill detracting from its grandeur.
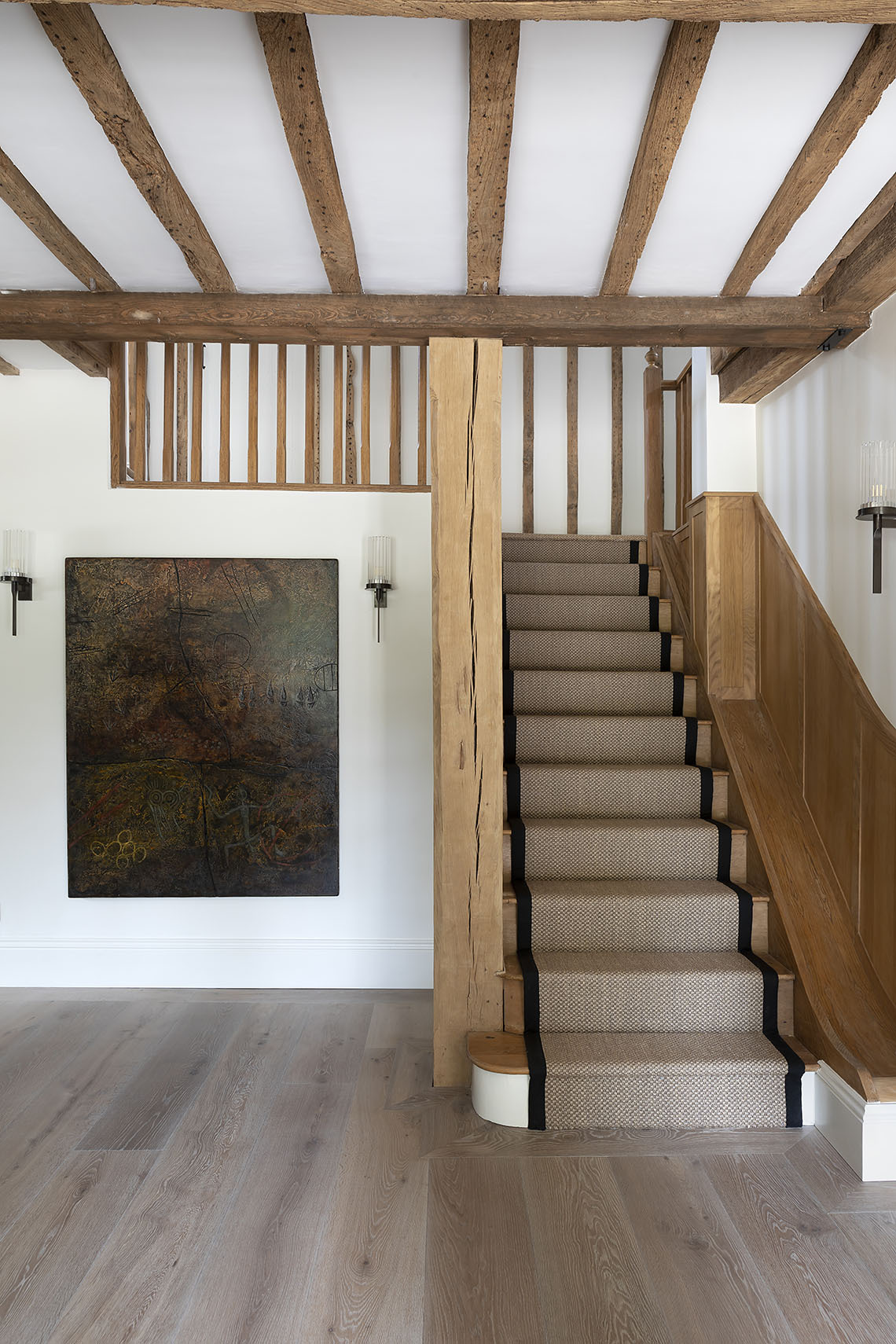
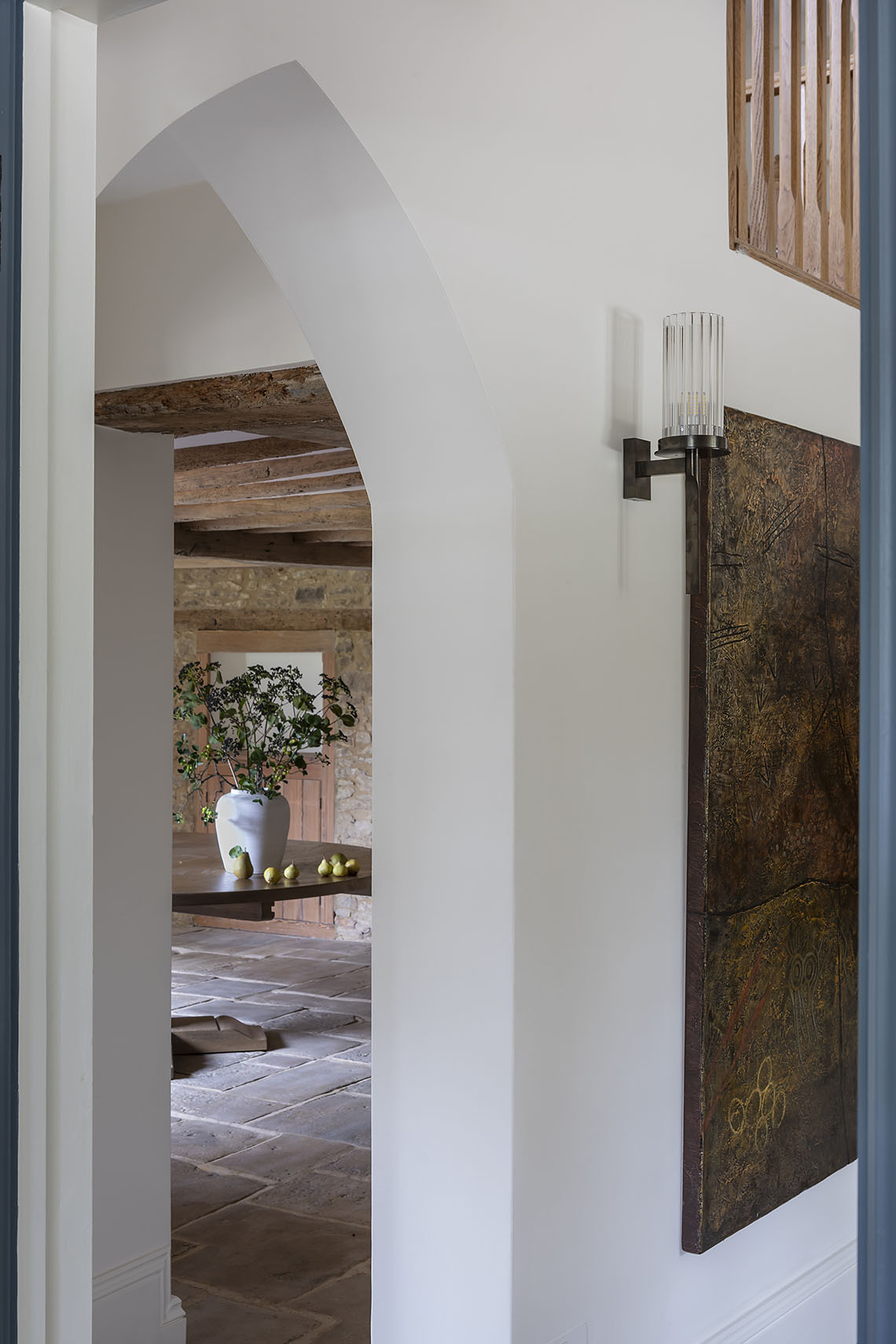
The property had been lovingly cared for by its previous owner and, as such, the Barr Build Direct to Client team were tasked with its continued repair and restoration, as well as carrying out structural works which would perfect the flow and function of the property for its new residents. Old oak flooring and beams were sand-blasted and internal brick and stone walls were restored. Original flagstone tiles were lifted and relayed over newly levelled floors, formed from a breathable limecrete floor slab which would allow moisture to escape.
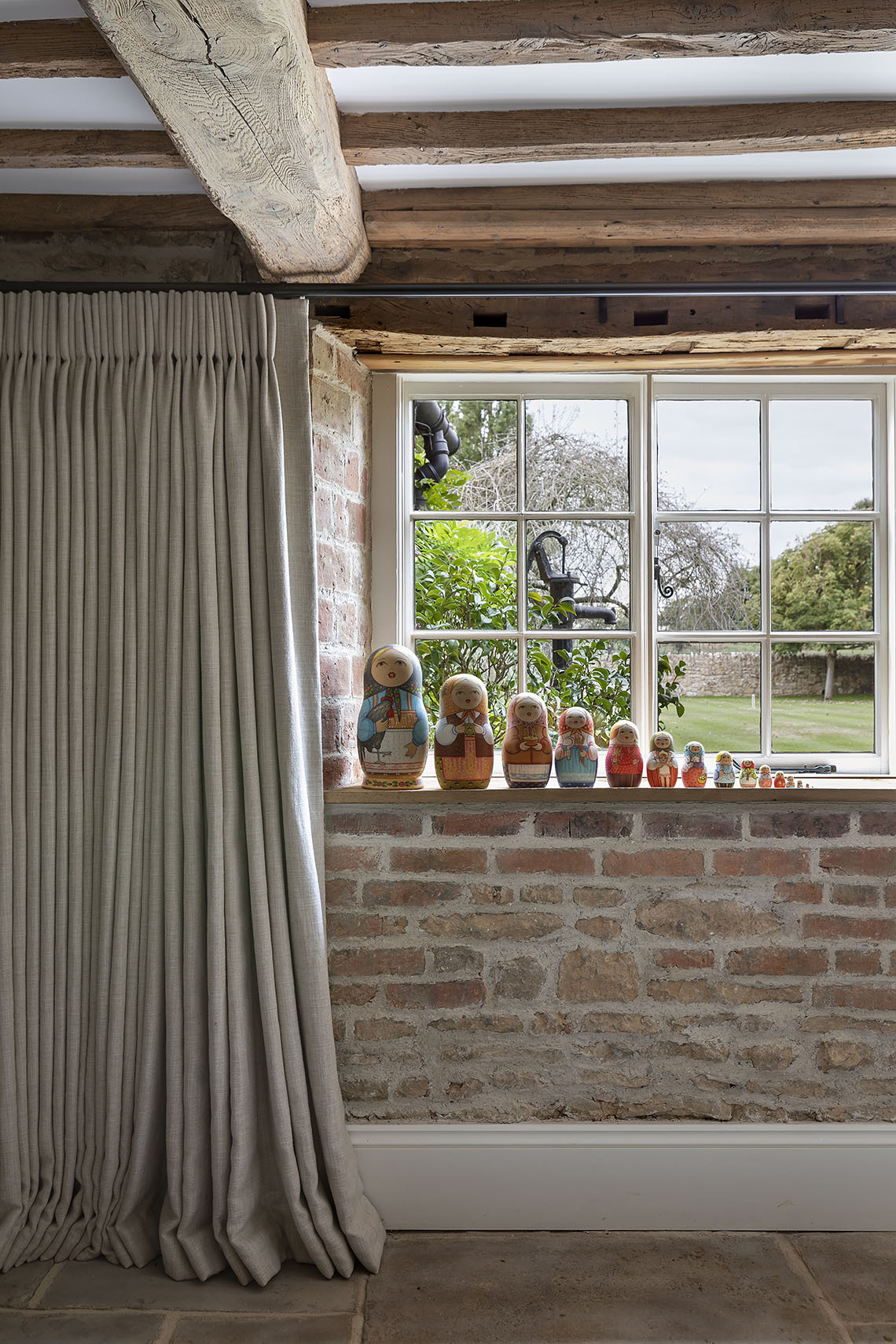
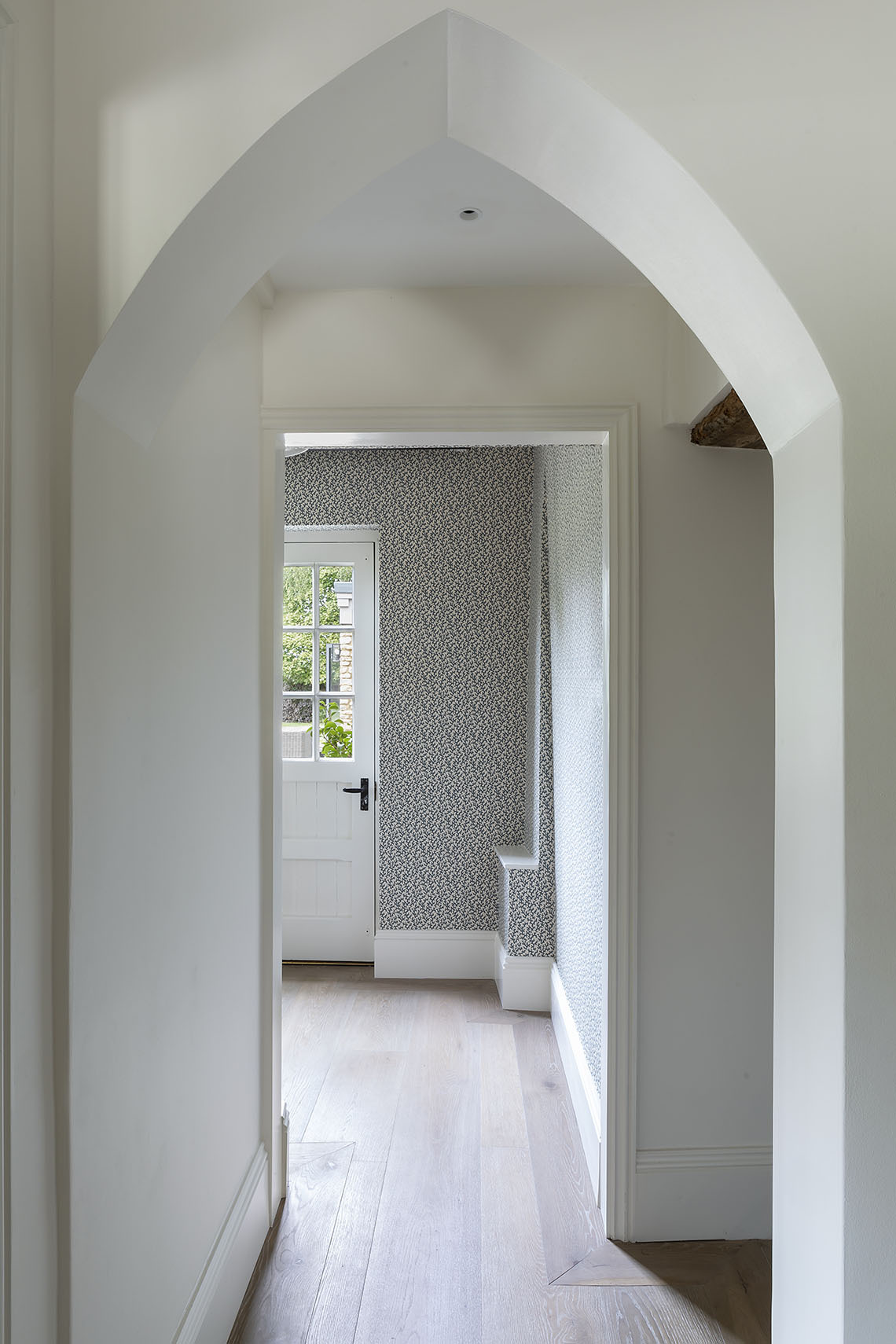
Specific needs of the household included working from home and teenage living, and as such signal boosting wifi technology was integrated beneath the floors and into ceilings, providing effective connectivity throughout the house despite its enormously thick walls. Likewise, refurbishment restrictions related to the property’s heritage listing were countered through the installation of high-grade of insulation, as well as the replacement and movement of radiators to maximise heating efficiency and minimise heat loss.
In addition there was the careful integration of bespoke fixtures, such as a Crittall-style door, which would divide key spaces whilst still letting in light and the integration of whole house bespoke cabinetry – no easy proposition in a property with no straight walls!
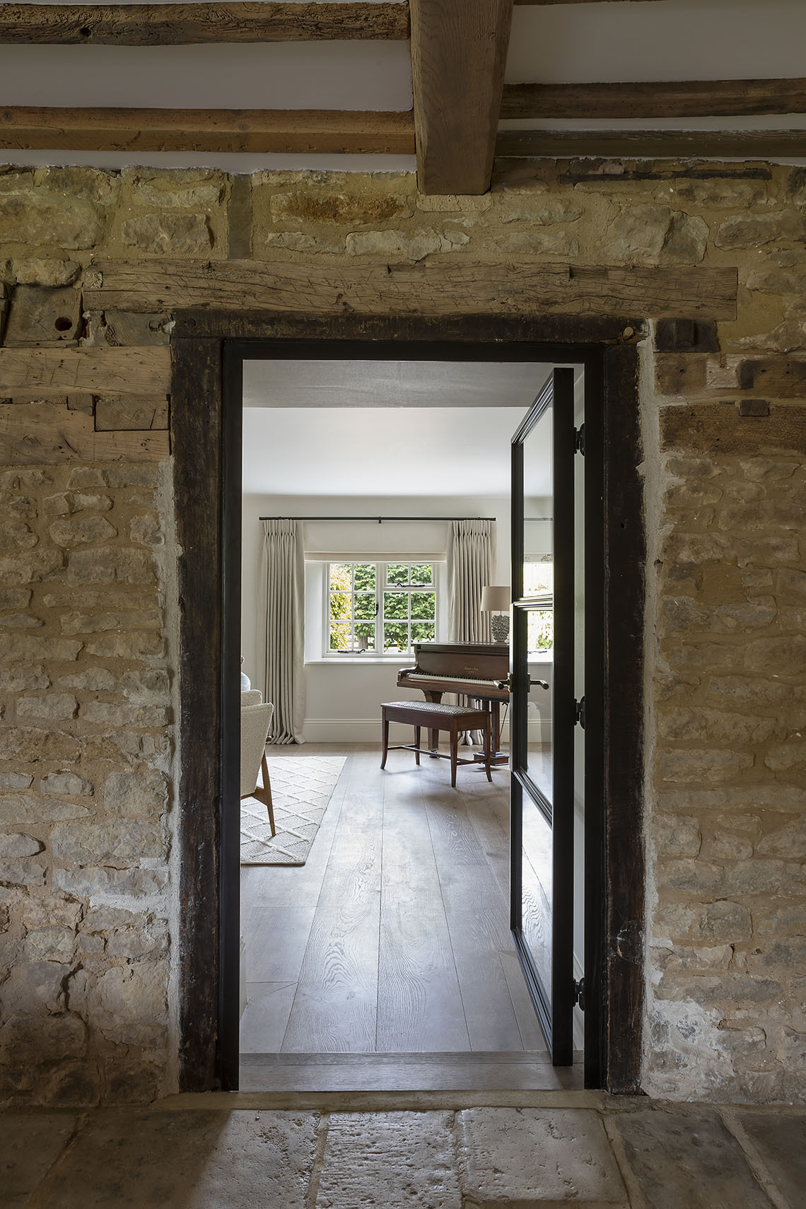
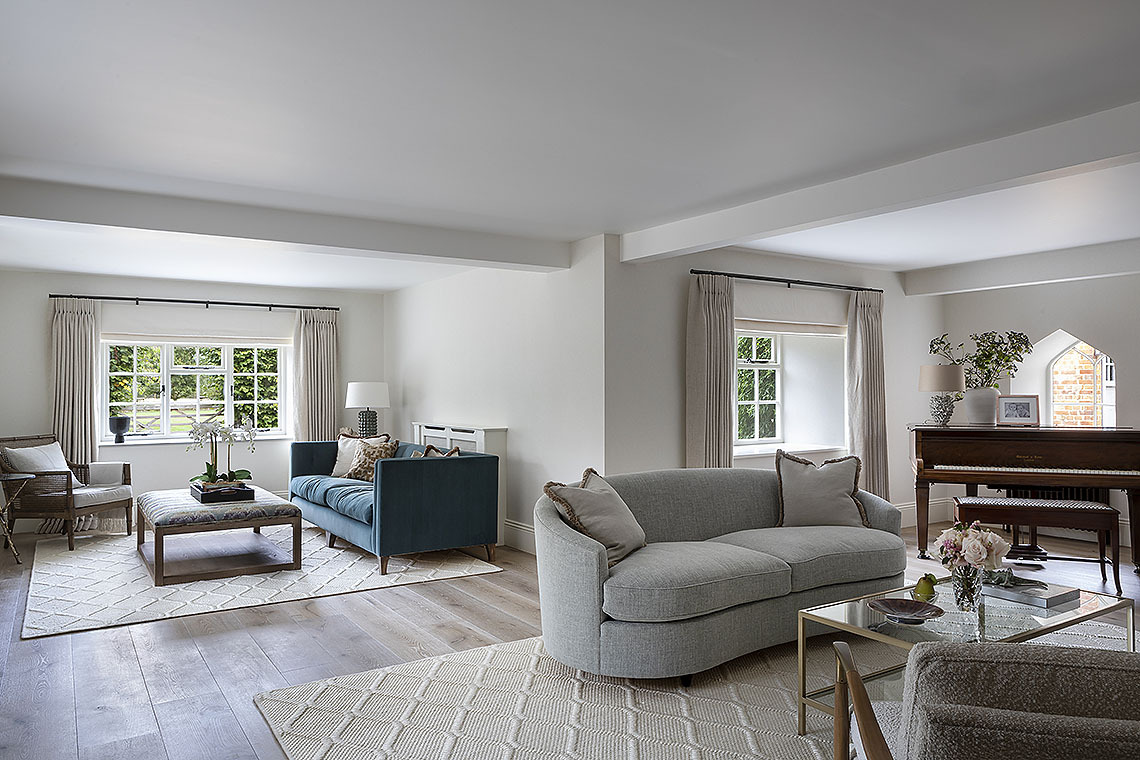
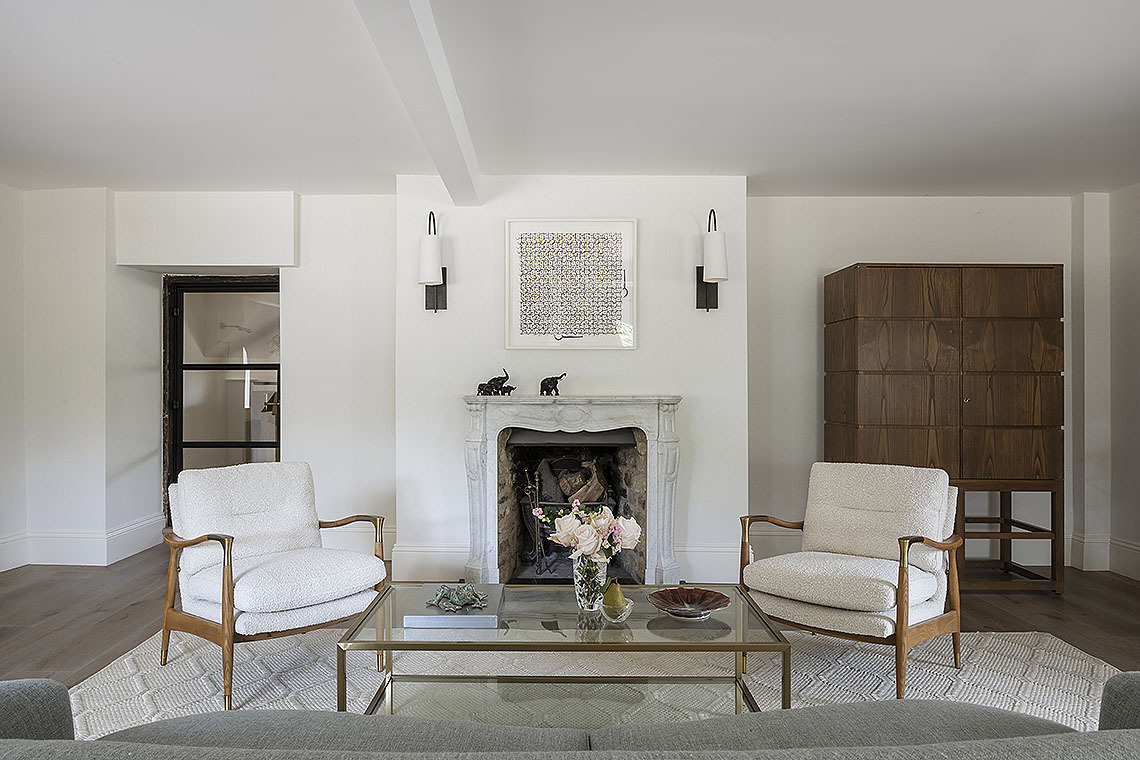
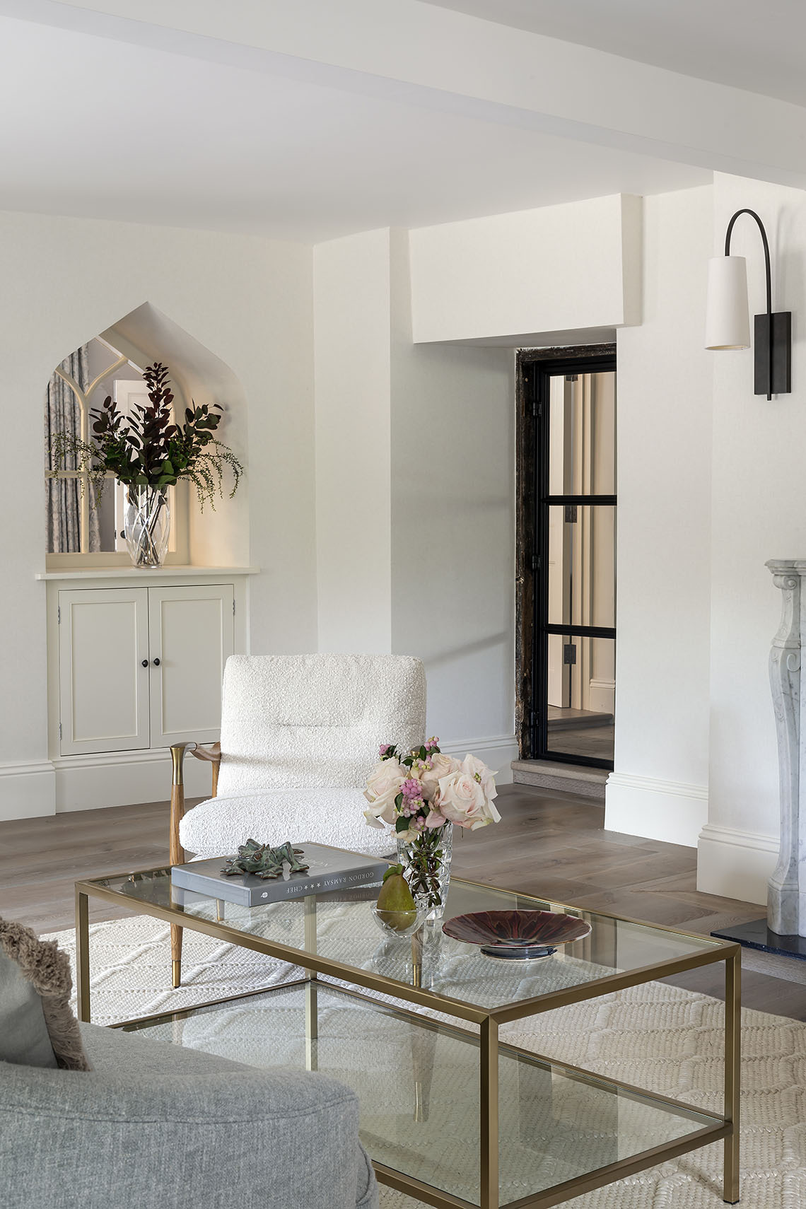
Upstairs, the main bedroom suite was stripped back to its bare bones and repartitioned for improved flow and functionality. The newly configured space feels more natural and useable, with a separate dressing room with natural light and ample storage, and a luxurious bathroom suite.
“Our clients were keen to retain the stunning period features but, at the same time, wanted to achieve an elegant, stripped back aesthetic,” says Chris Noonan, the Barr Build Director heading up the company’s Direct to Client sector. “Not an easy balance in a property dating from the 1600s.”
“I love that we have been able to create a sophisticated aesthetic but allow the property to remain cosy,” says Vanessa. “Softening the transitions through the house has made such a difference to its flow. We wanted to find a way to lift and brighten the low-ceilinged rooms, so carefully considered lighting was key. Our client’s modern art paired with the property’s bold architectural features, allowed us to strike just the right balance.”
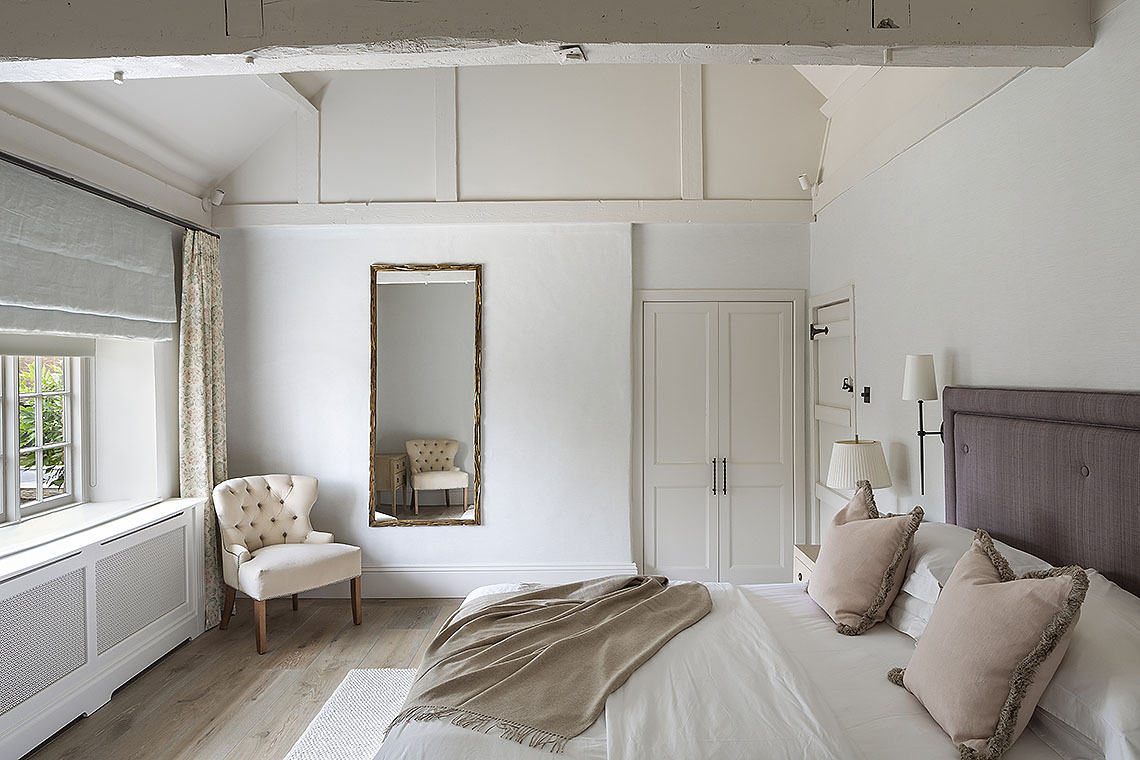
Elegant simplicity perfectly sums up the Vanessa Cayatte style, and in the case of Maresfield House a simple, modern take on the centuries-old property was key. The refined quality, exquisite detailing, and thoughtful space planning, which have become inimitable stamps of her exclusive boutique design studio, would allow a light touch whilst ensuring no shortage of depth and interest. Here and there, an exquisite wallpaper, bespoke, fabric-covered piece of furnishing or stunning, carefully placed artwork brings life, warmth, and interest.
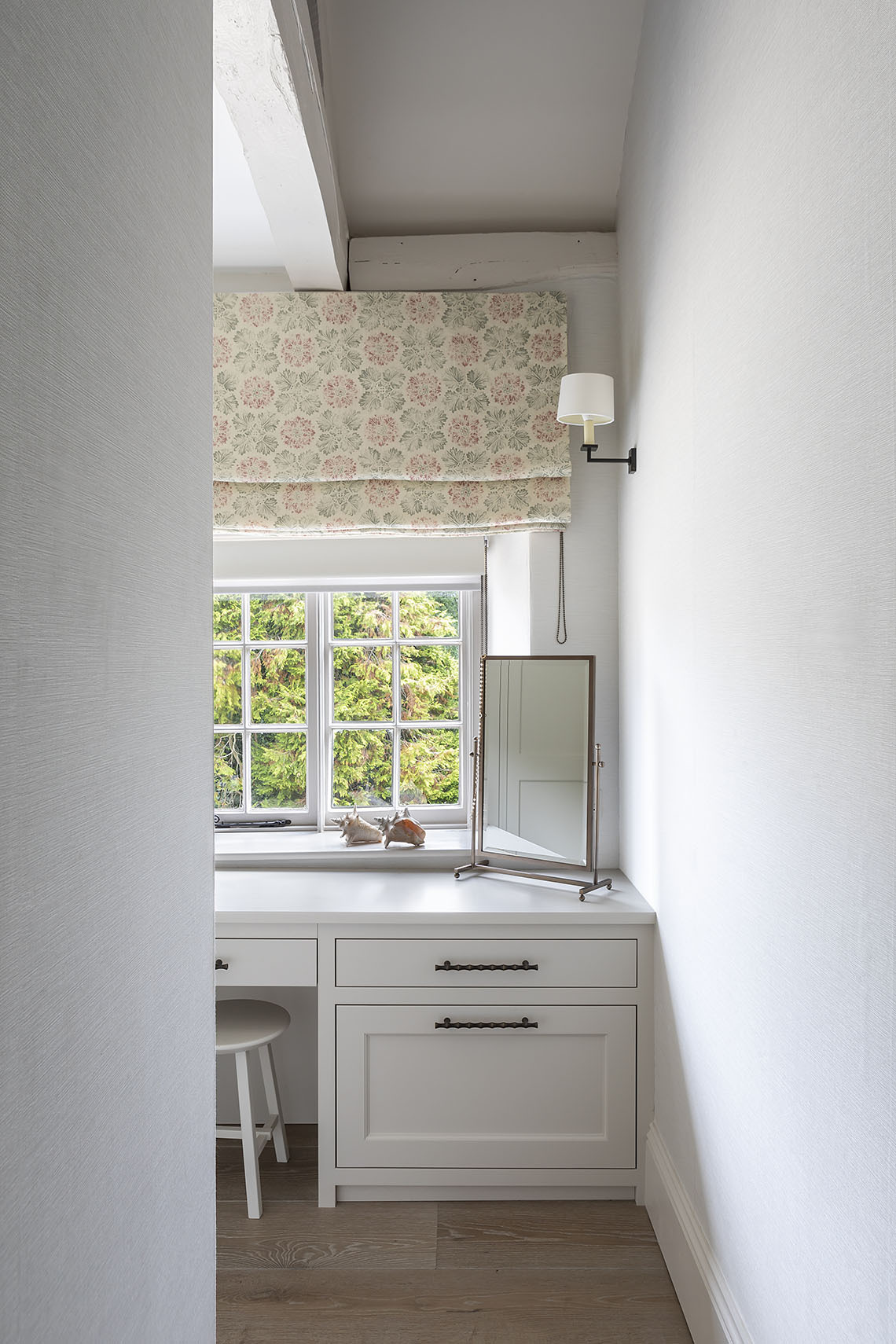
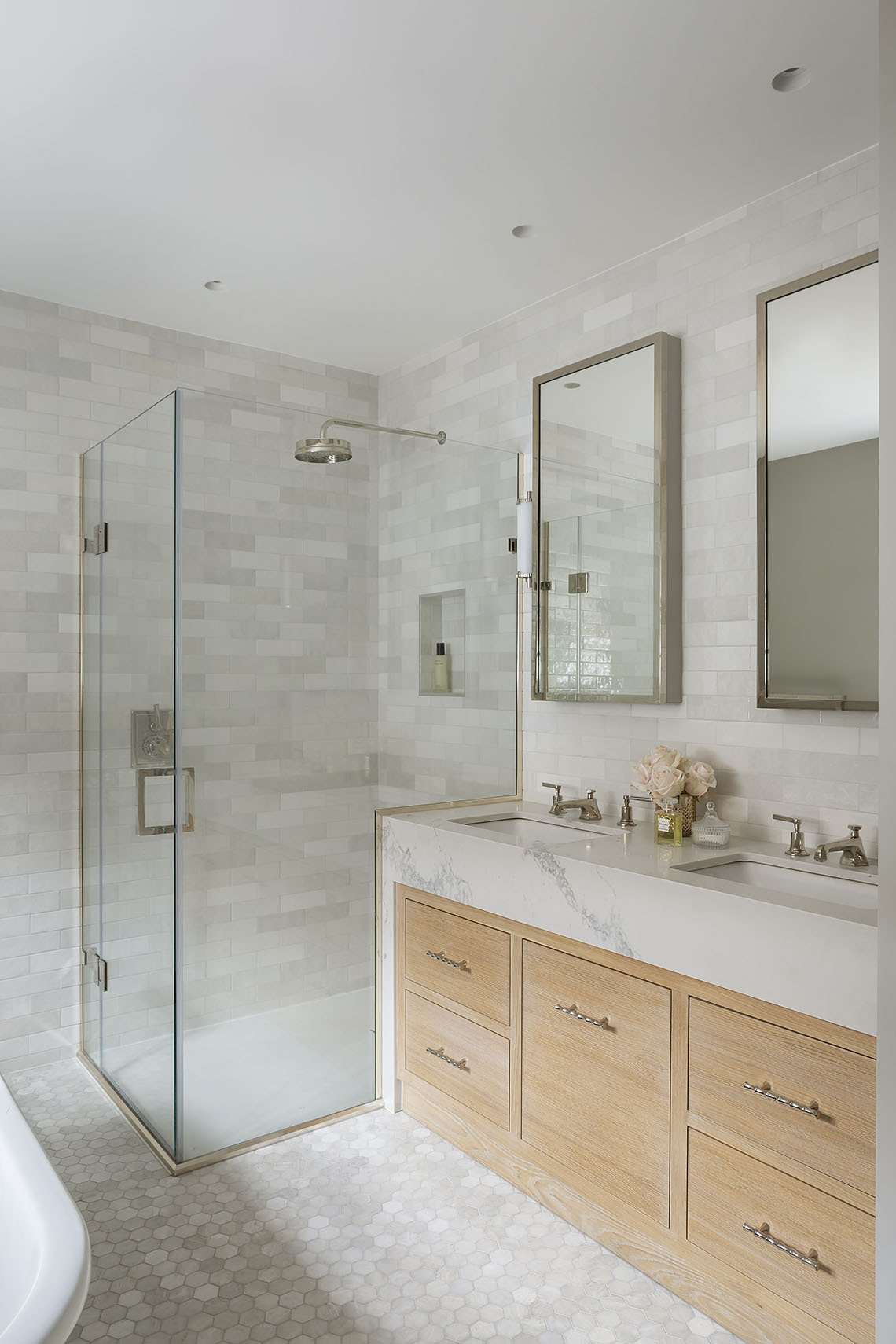
Having completed the phase one refurbishment works to the main house, the Barr Build Direct to Client team were invited back, this time working alongside HollandGreen, to refurbish a stunning 17th-century listed barn and to landscape the pool area. A series of remodelled openings and apertures would allow the space within to become more functional and usable, with a gym, kitchen, changing room, shower rooms, WC and store area creating an adaptable party/leisure annex.
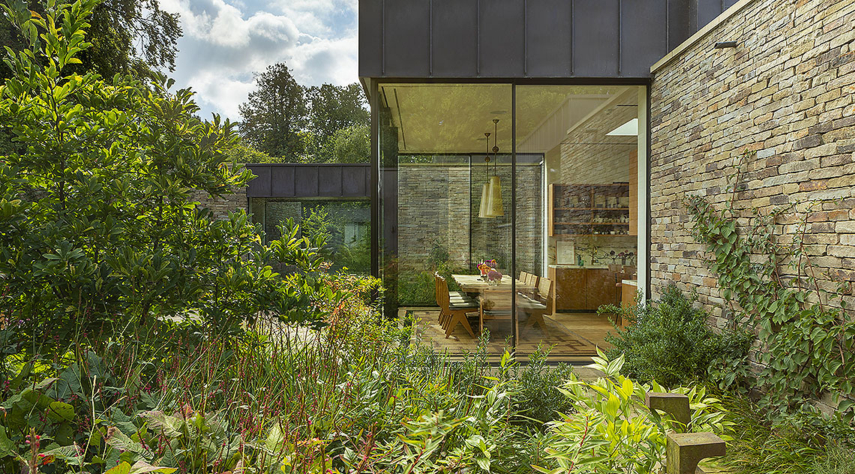
The Wildings
As well as varied living spaces and guest accommodation, the residence includes a home theatre, leisure suite, studio annex and treatment rooms. A quarter of the 1,000m2 low-rise residence is below ground, allowing the structure to blend effortlessly into its surroundings.
The Wildings