Heritage barns repurposed
From storage space to five-star teen hangout.
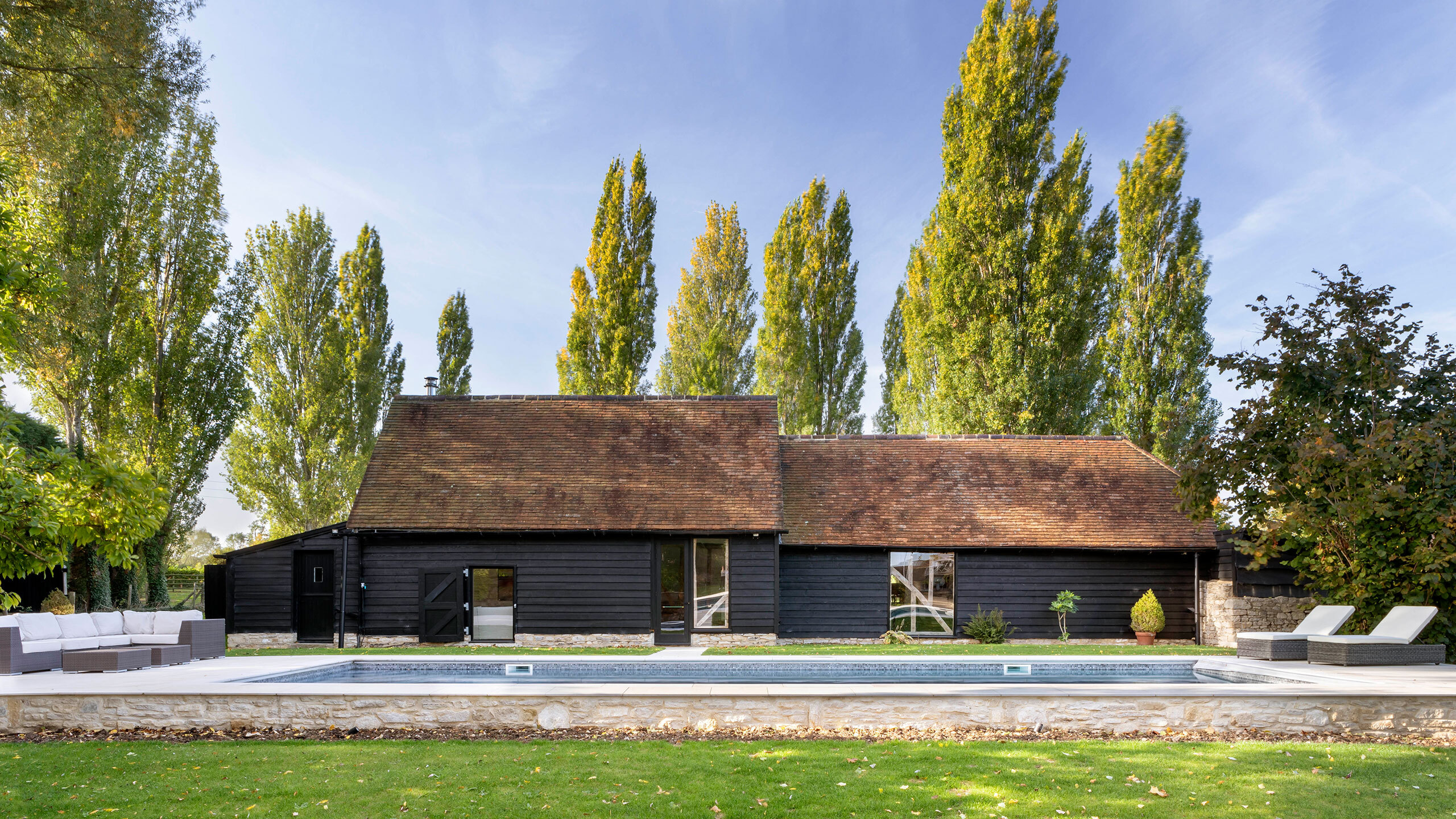
Having made a huge lifestyle change to country living, away from easily accessible London amenities, our clients were keen to make best use of their new property’s barns and adjacent landscaped outdoor pool area.
The barns offered the perfect opportunity to create a teenage hang-out, pool house, gym, and games room – just a stone’s throw from the main house but just far enough to escape the burden of grown-up serenity! Total freedom for playing loud music, teen-style lounging with buddies and serious gym workouts – with no one to disturb.
Our client’s ambition was to sensitively alter the barns in a way which would complement and enhance the transformation of the main house, as well as the courtyard and pool area. The refurbished barns would house a games room and lounge area, a kitchenette, changing rooms, a bathroom with separate WC, pump room and storage space, as well as a dedicated home gym. Having worked with architects HollandGreen on the heritage design and planning aspects of the project, our clients turned to the Barr Build Direct to Client team for project execution.
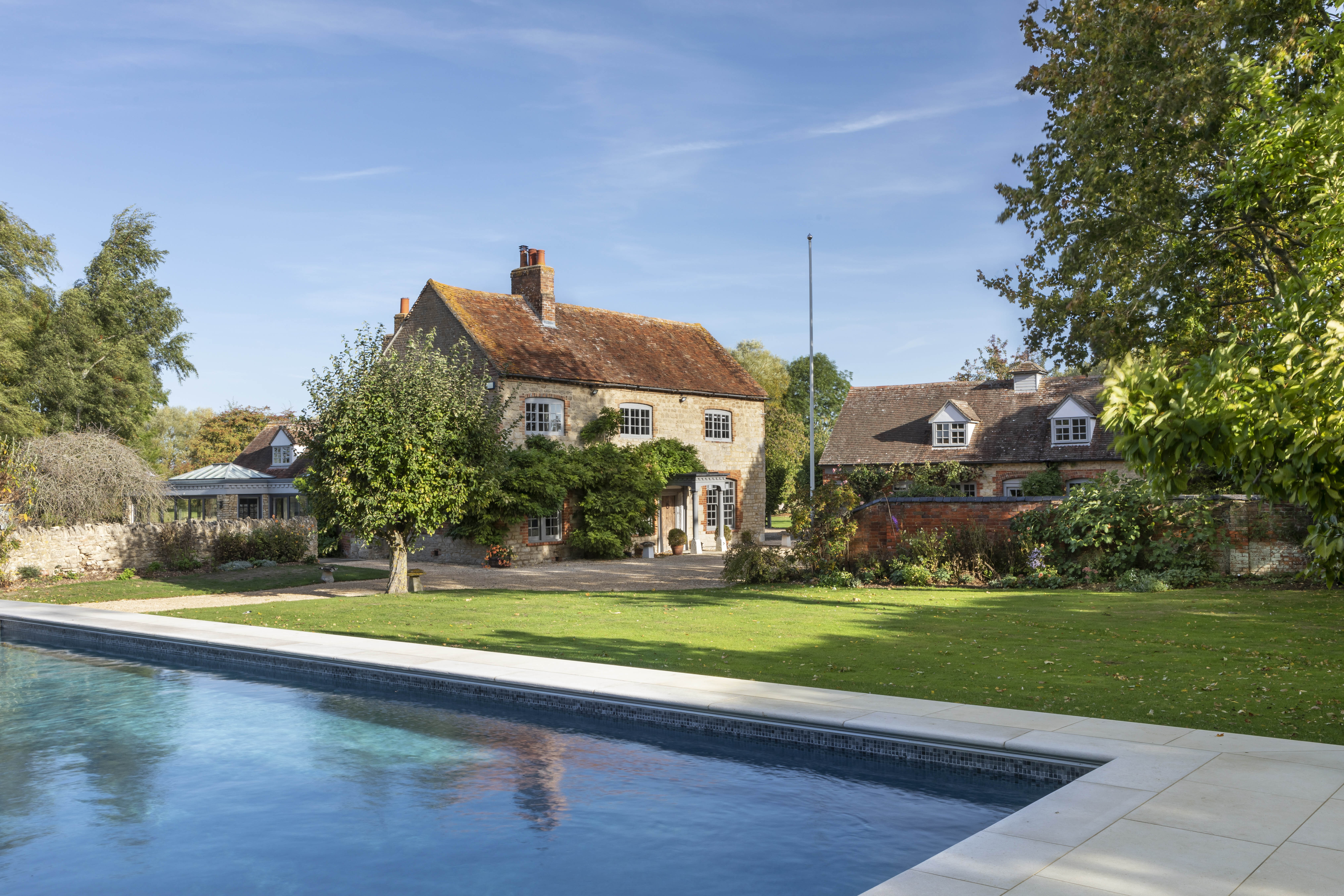
“Using the Barr Build Direct to Client service allowed us to continue making decisions on the detailing of the project as we went along,” says our client. “Chris Noonan advised throughout the project, as well as directing the build. His wealth of experience, having overseen projects like ours many times over, meant that he was able to work with us on both the structural and creative aspects of the project.”
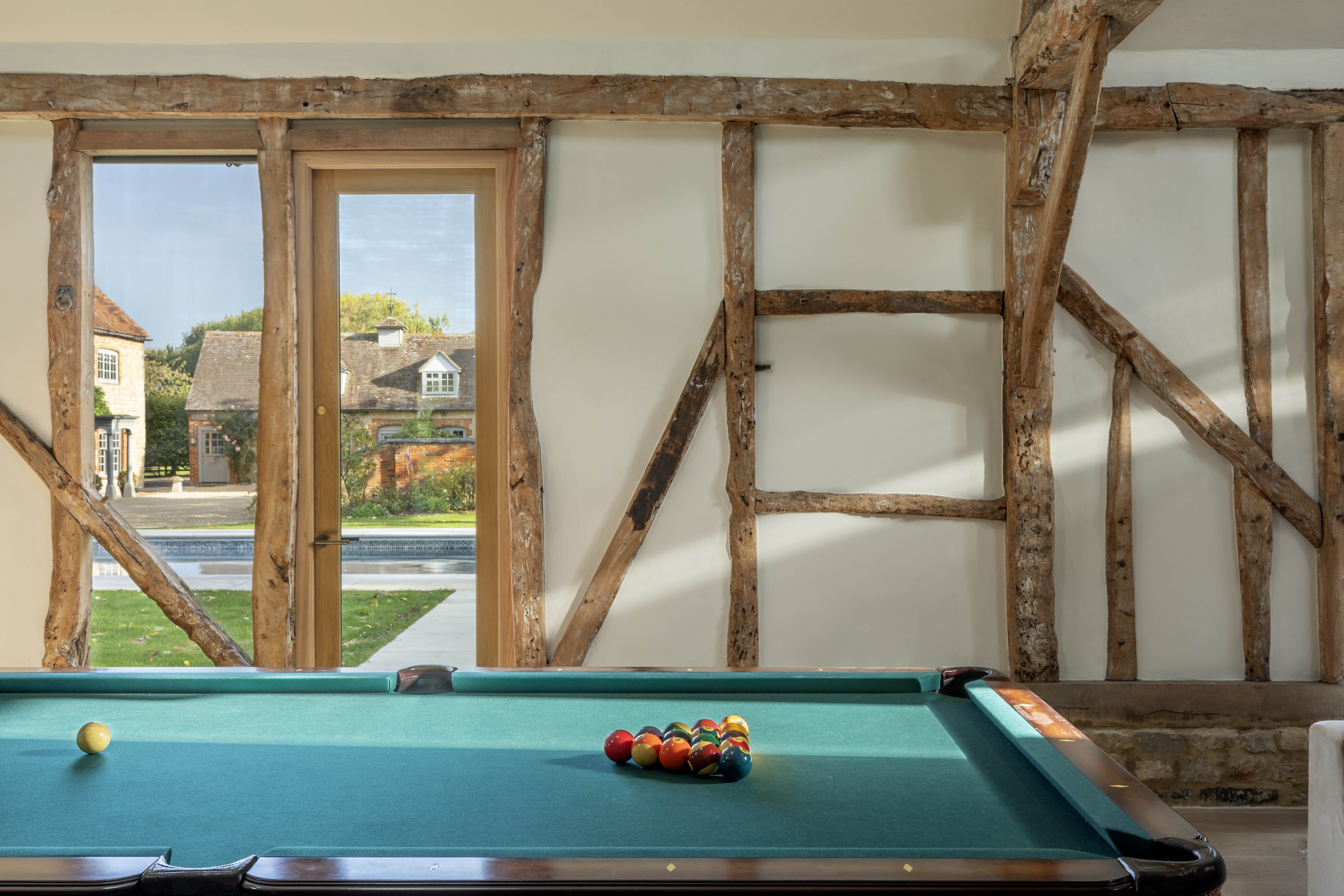
Maresfield House is an Oxfordshire farmstead with 17th-century origins. Much of the farm range was lost in the early 1900s, making it even more important to renovate and secure the two surviving curtilage listed barns. Thankfully, they had been well preserved; their simple feather-edge weatherboarded structures with stone plinths, one half-hipped and one gabled, remained consistent with their historic forms. Due to the care of their previous owners, the hand-cut timber frames had survived well, with modern intermediate trusses inserted between the originals for support. The barns had most recently been used as a storage space, as well as the pump house and a pool room, with the only significant alterations being the addition of two small lean-tos, a fully tiled flagstone floor and the removal of the original partition between the two barns.
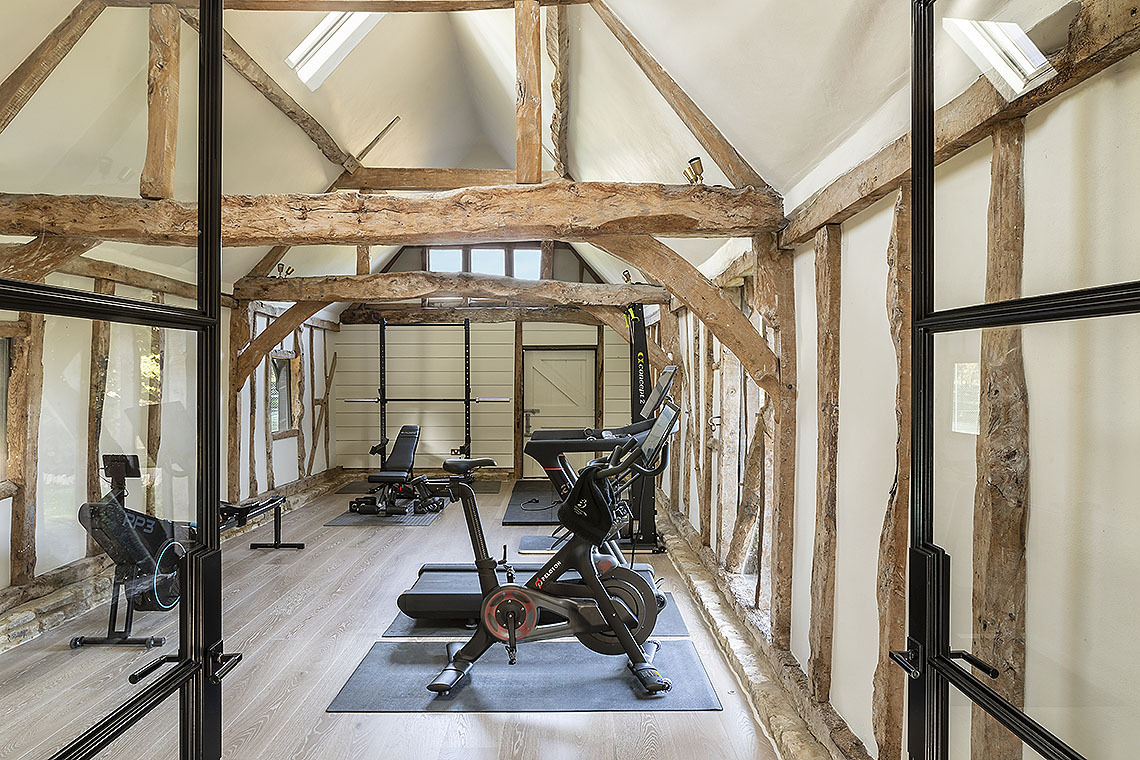
In order to create a year-round, energy-efficient, liveable space, repair and insulation was the first step. The walls and roof internals were carefully stripped back to allow for the installation of breathable insulation, over which the lime plasterwork was reinstated – with careful sealing throughout to ensure no cold gaps. To negate the possibility of rising damp through moisture build-up beneath the floor, the existing floor slabs were removed and replaced with a breathable limecrete subfloor, over which the timber flooring could be laid. Previously the finished level varied throughout the building, so it was proposed that the new floor would be set level, with one step between the two sections, reducing the need to alter existing door thresholds and preserving the overall appearance of the barn.
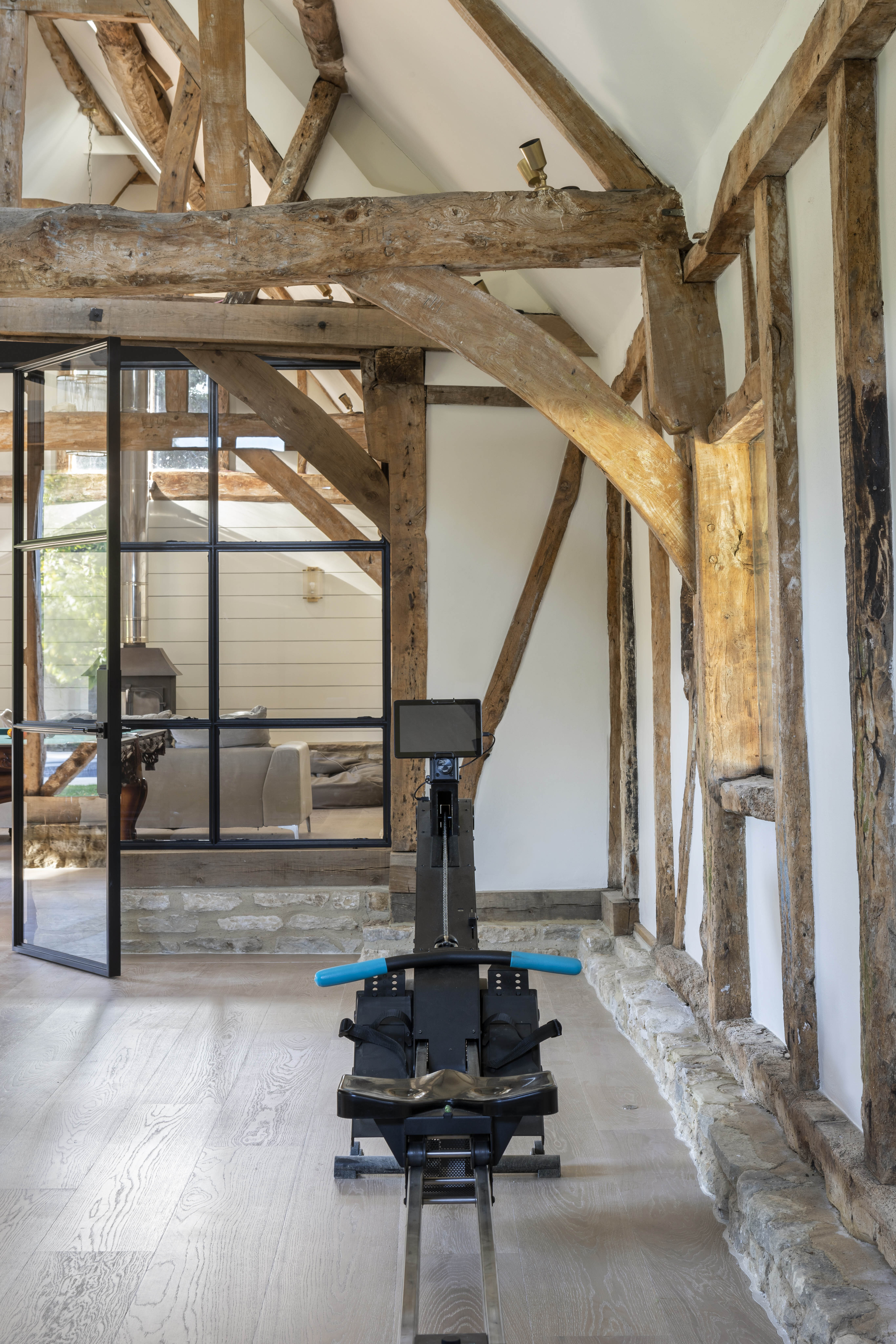
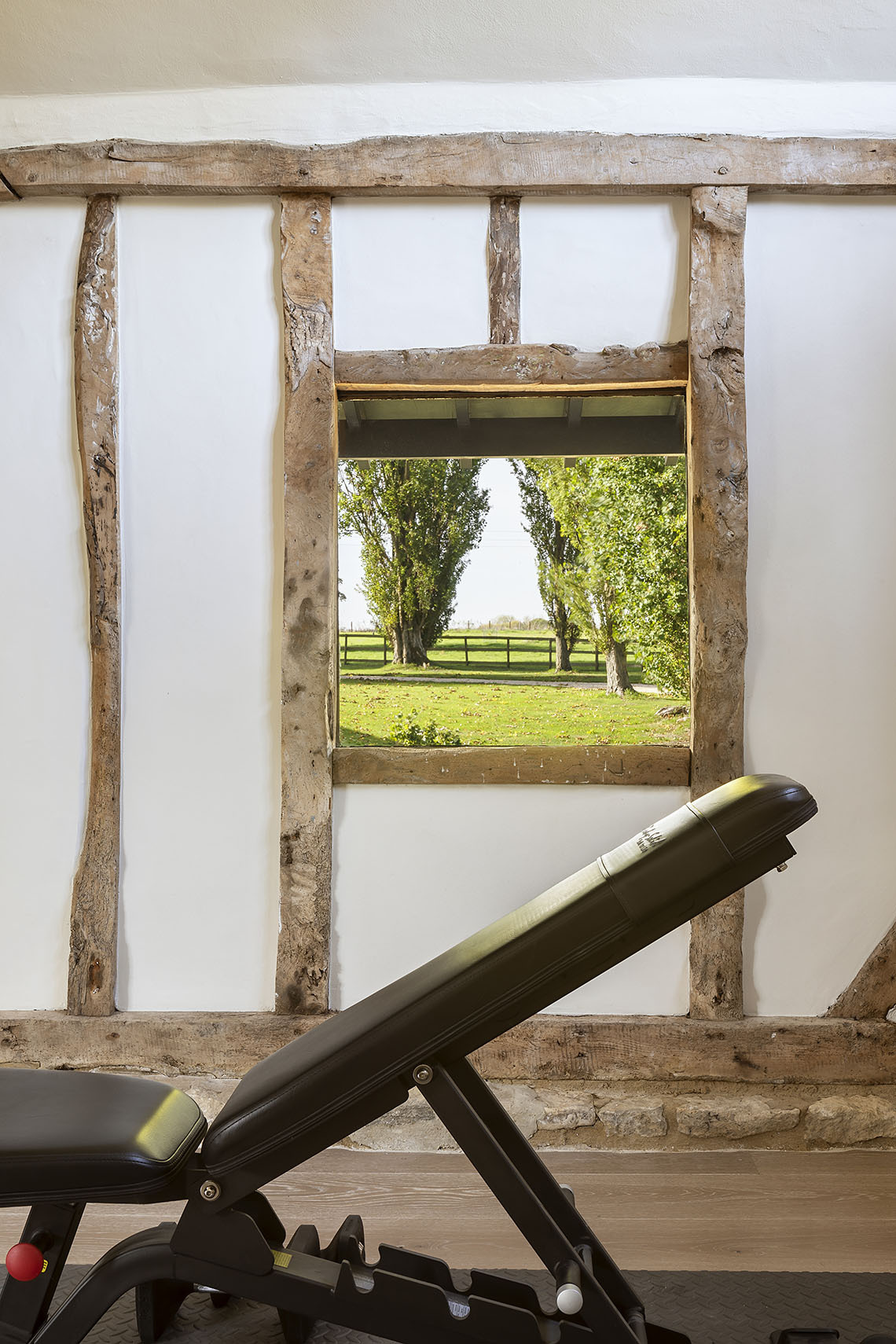
A new Crittall-style glazed partition would re-separate the two structures, carefully installed around the existing timber beams. An existing glazed opening was discreetly altered to accommodate a new doorway linking the games room to the pool terrace. The considered design kept the angled timber brace in situ, cleverly creating just enough space for a slim doorway by rotating the existing central timber post by 90 degrees to widen the opening. The new sidelight was fixed externally to the historic timbers, allowing the original angled brace to be retained.
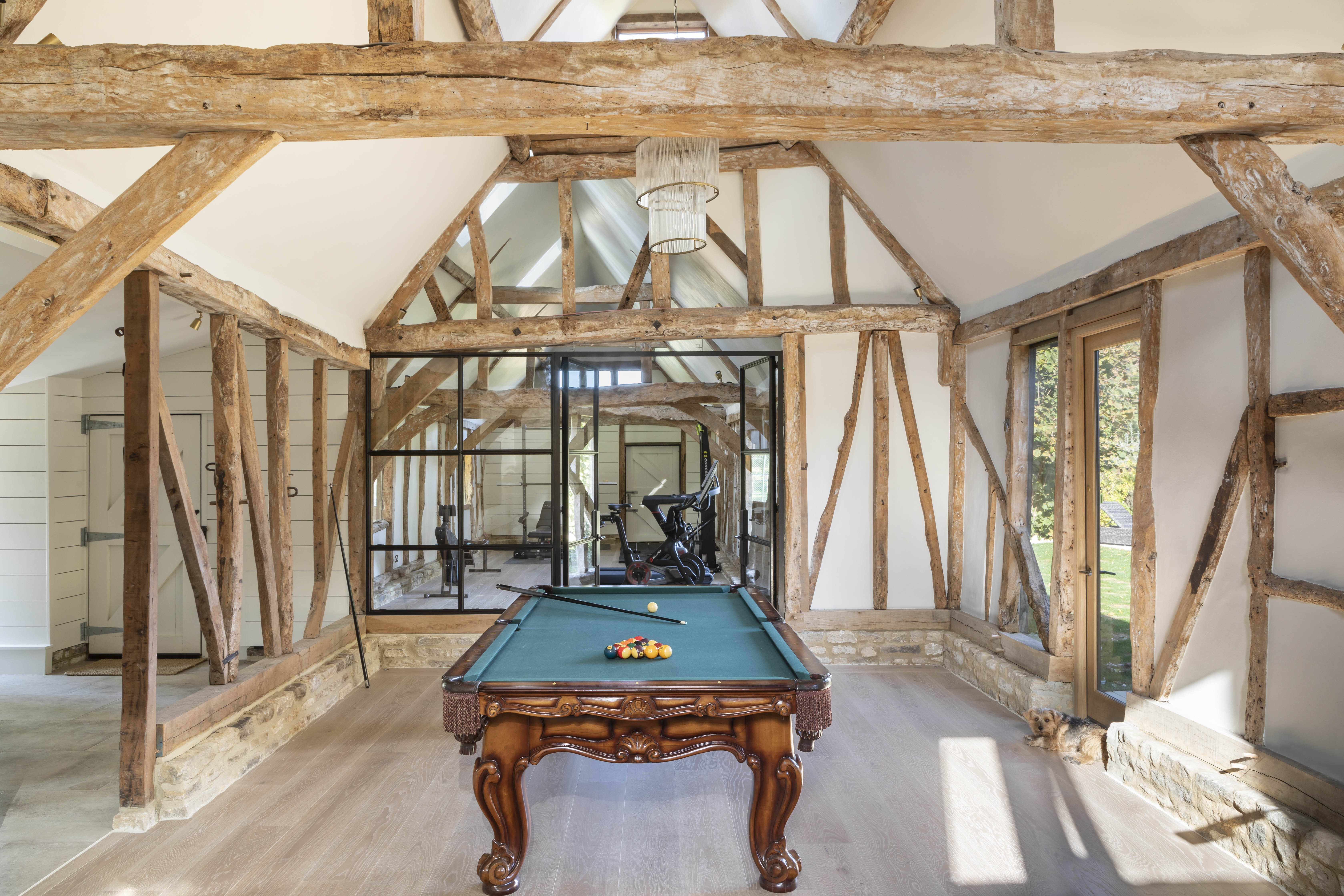
“Using the Barr Build Direct to Client service allowed us to continue making decisions on the detailing of the project as we went along.”
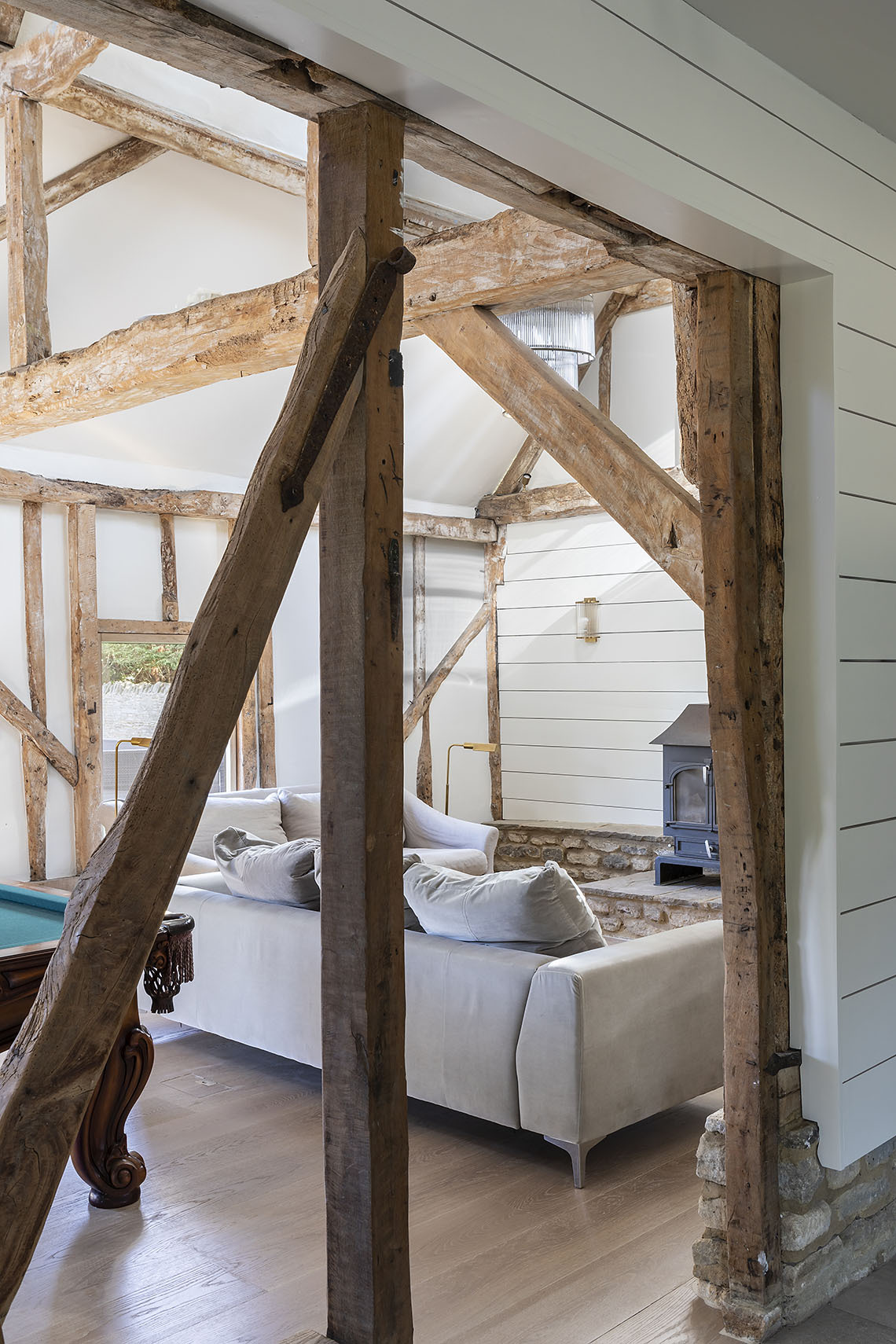
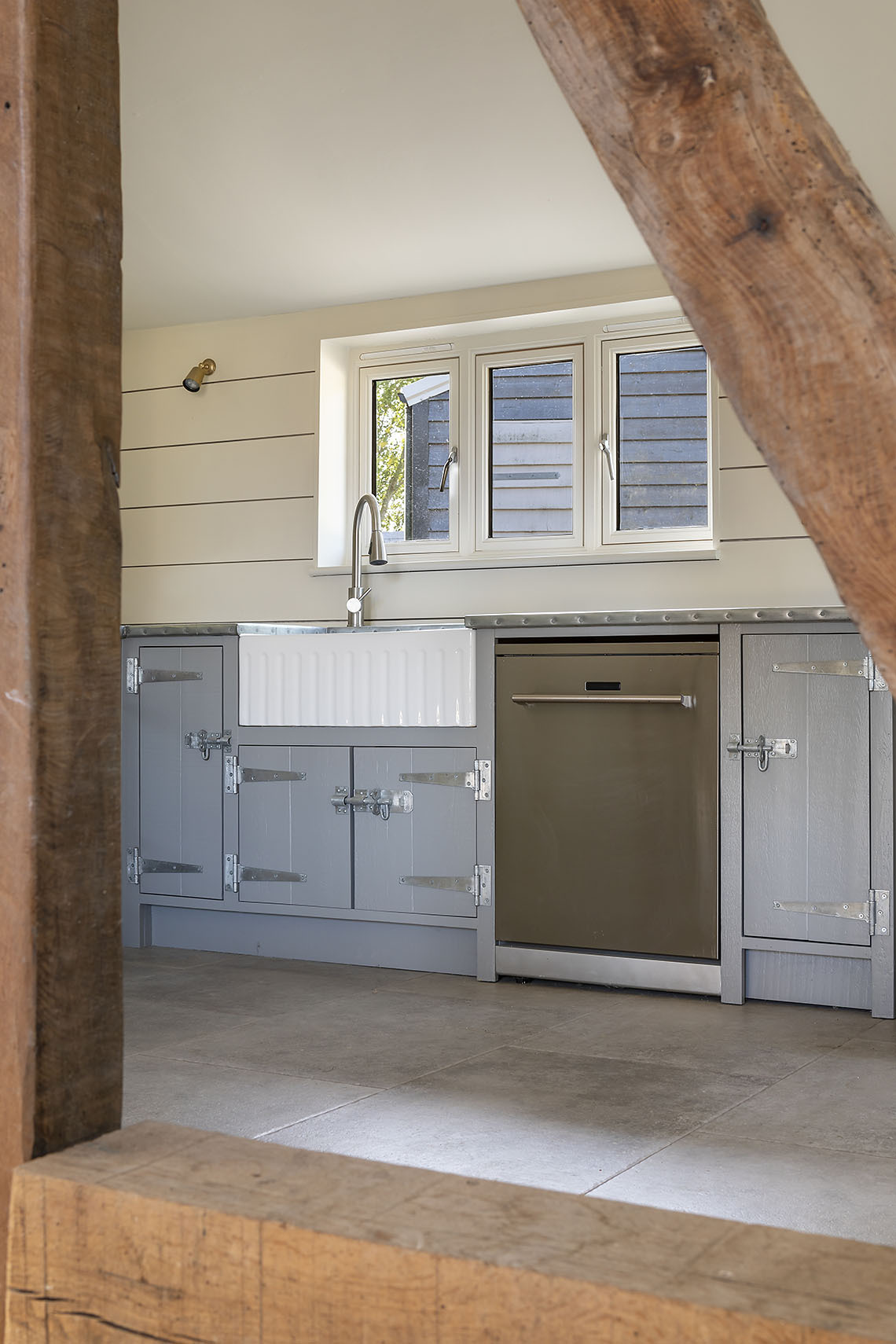
In addition, a subservient timber-framed extension (housing the bathroom, WC and changing rooms) was built, joining to the existing kitchen lean-to, with a matched stone plinth, feather-edge timber cladding and slate roof. The internal opening to the kitchen was extended by the careful stripping back of the post and beam structure behind. The end result celebrates the original timbers from both sides, successfully satisfying the demands of both heritage planning and structural design.
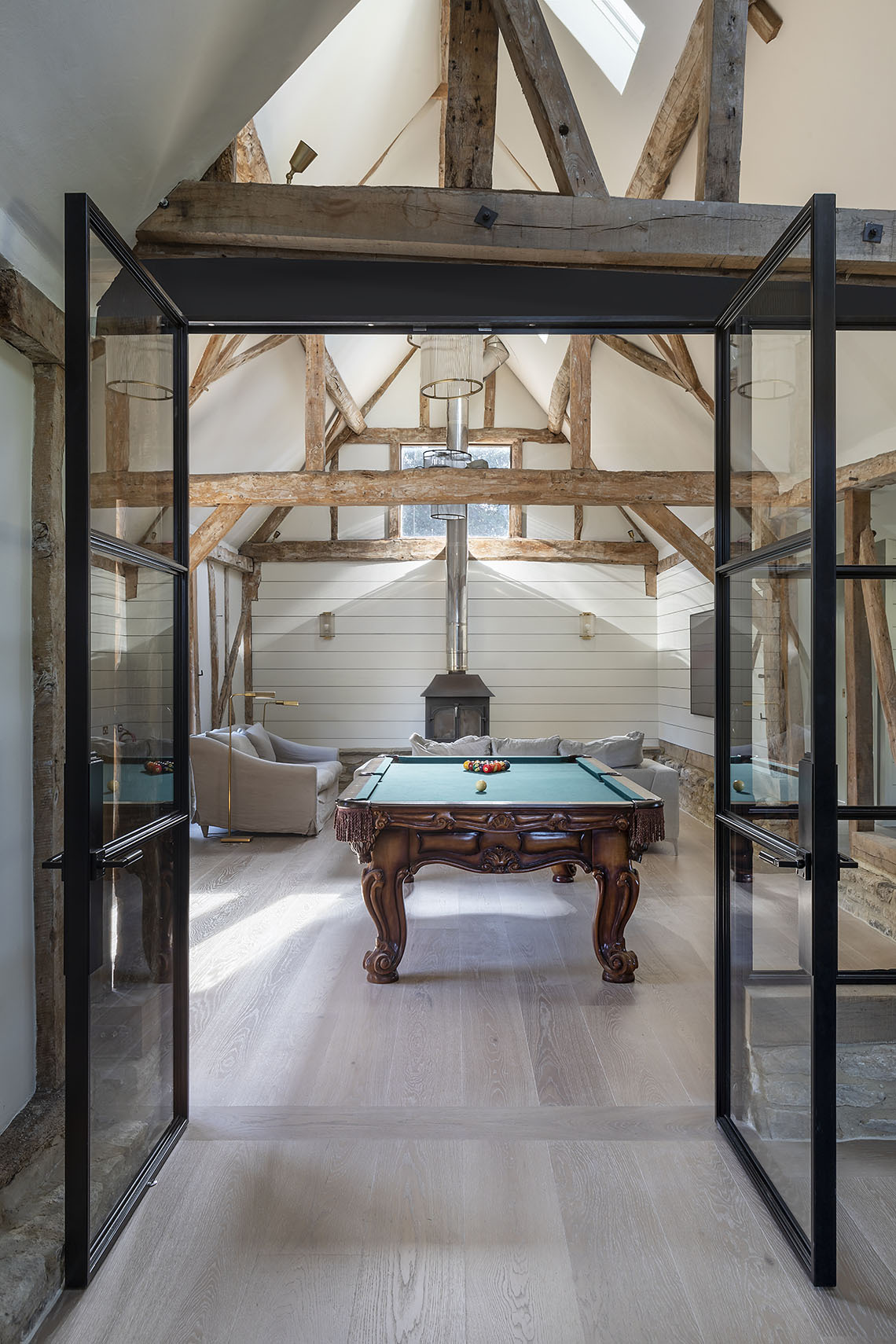
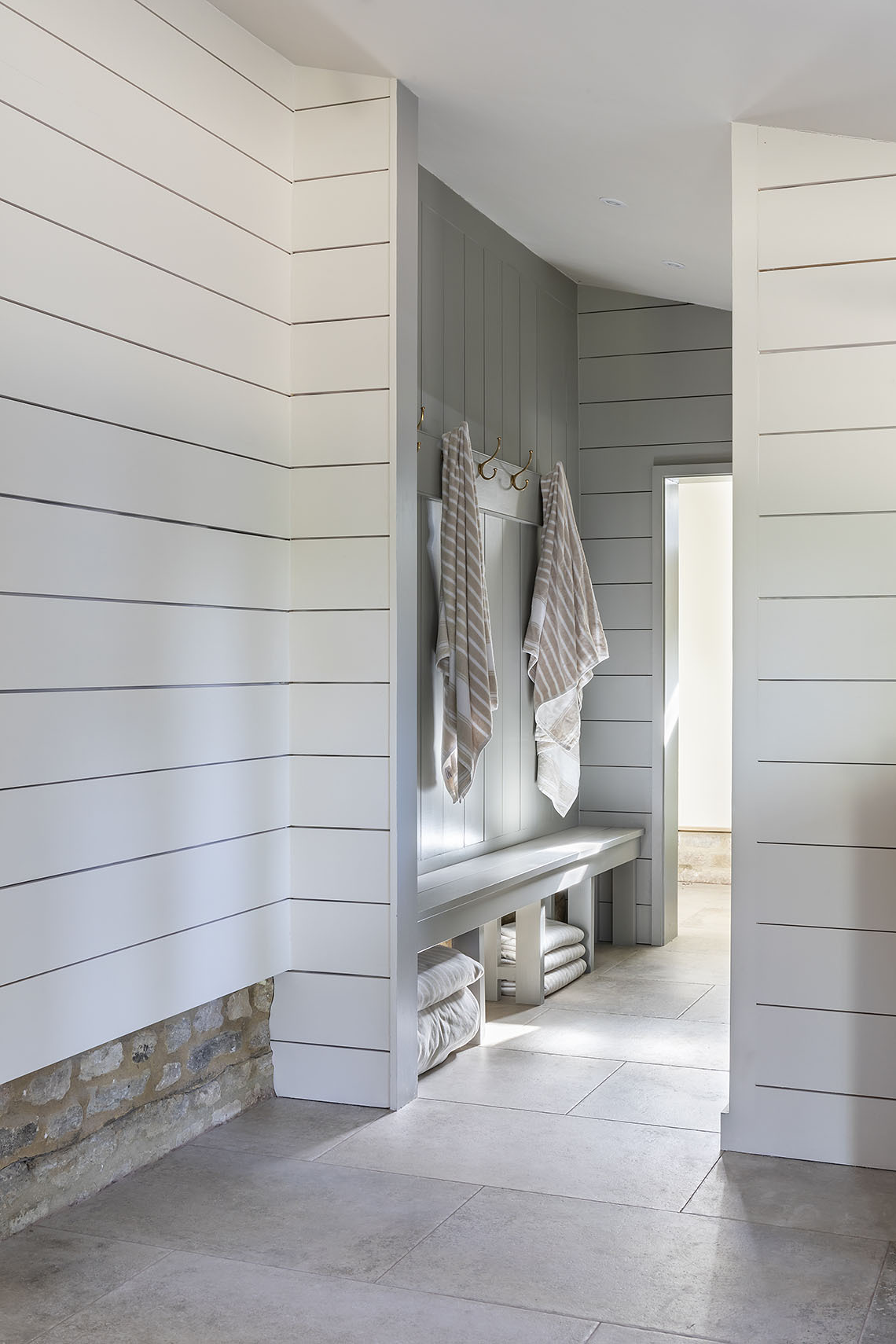
Outside, the swimming pool and its surrounding paved areas received a hard landscaping revamp! Pathways were reconfigured to improve the flow of the external space, and the paved area was extended and re-laid, along with the formal entrance steps. To allow safe access from the pool to the changing rooms, the pool plant was divided off with new timber stud walls, clad in a New England-style boarding. A further new link extension now gives direct access from the pool to the changing room, with new internal openings to modern lean-tos adding storage access, functionality, and flow.
“It is always exciting to bring a heritage building back to life, something the Barr Build team never tire of,” says Chris Noonan, Barr Build Director. “Each heritage renovation comes with its own set of challenges, which need to be carefully worked out. Working with a very engaged client made this project extremely rewarding for the team… the results speak for themselves.”
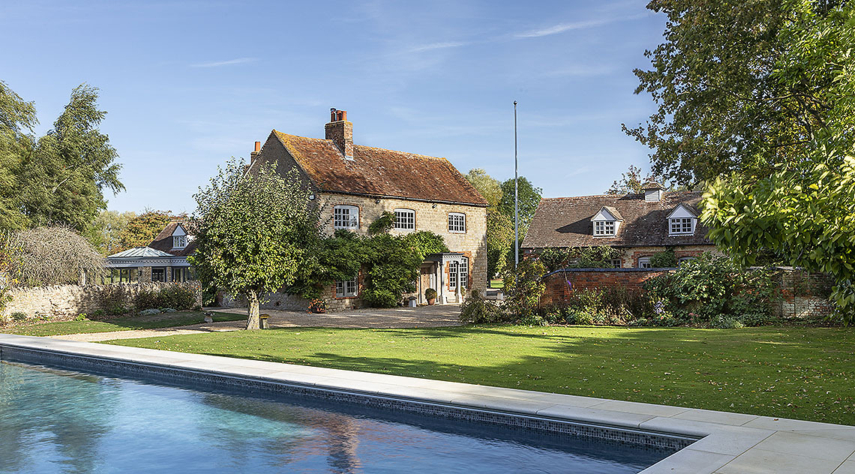
Maresfield House: The Epitome of Sophisticated Simplicity
The renovation and remodelling of a 17th-century country residence, where the restoration of original architectural features balanced perfectly with elegant modern finishes throughout.
Maresfield House: the epitome of sophisticated simplicity