From the revered pen of Ptolemy Dean
The continuation of a heritage roofline cascade and a library like no other.
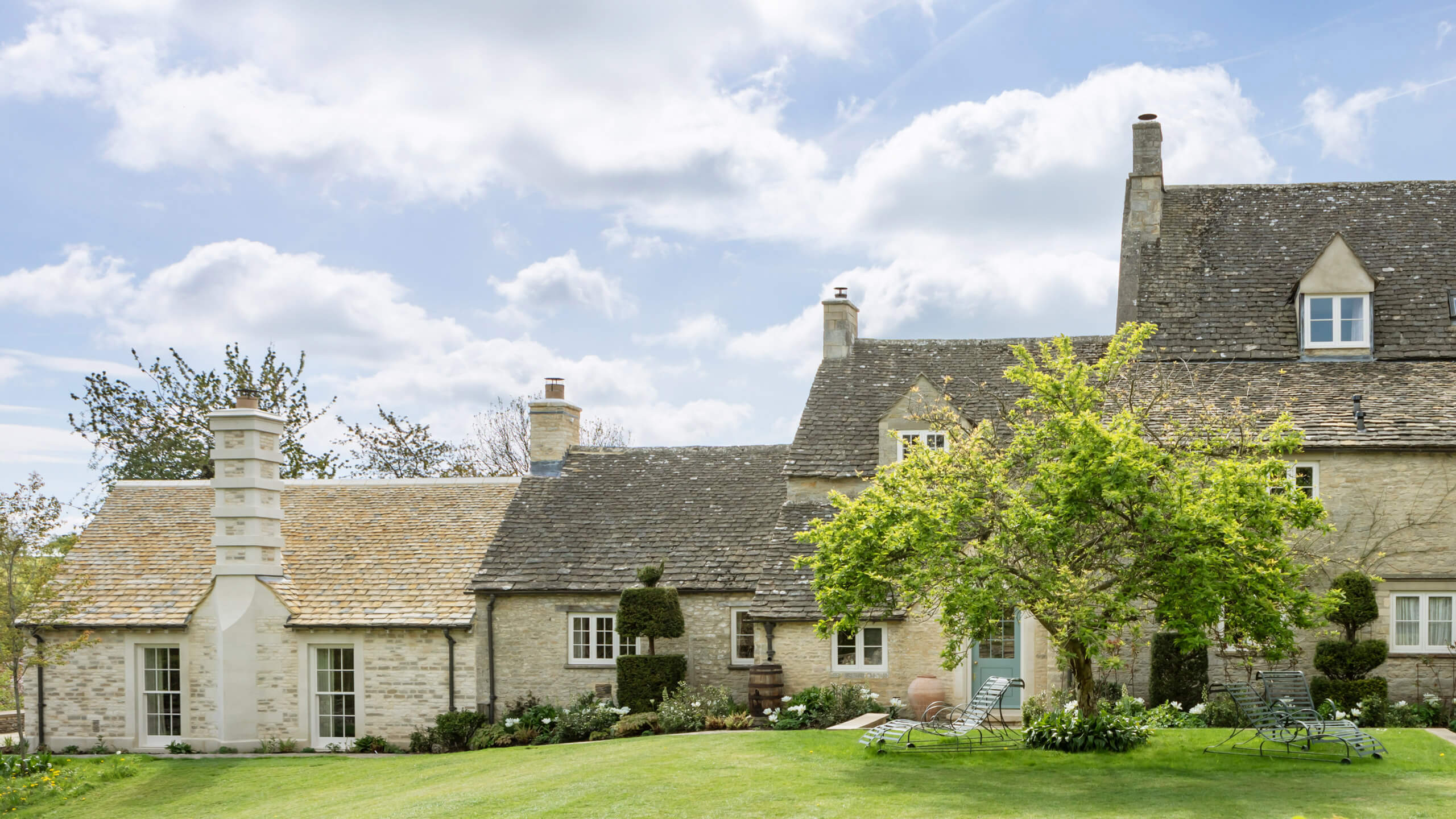
This journal story draws from a wonderfully thorough design and access statement, produced by Ptolemy Dean Architects and the creative vision of Vanessa Macdonald.
Embarking on a project journey with one of the country's most eminent historic buildings architects - and an interior designer with a celebrated flair for elegantly dressing English country houses - was one to be embraced with enthusiasm and reverence.
Having been approached by chartered surveyors Peter Grabham Associates to extend and improve a Grade II-listed farmhouse in the Cotswolds, a select Barr Group project team found themselves attending an early project meeting with Ptolemy Dean. Seated in a folding garden chair, wearing a hard hat and high-vis, with his pen skating effortlessly across the page, a detailed sketch of the existing cascade of rooflines and the imagined additional ridge beam and structure came into being.
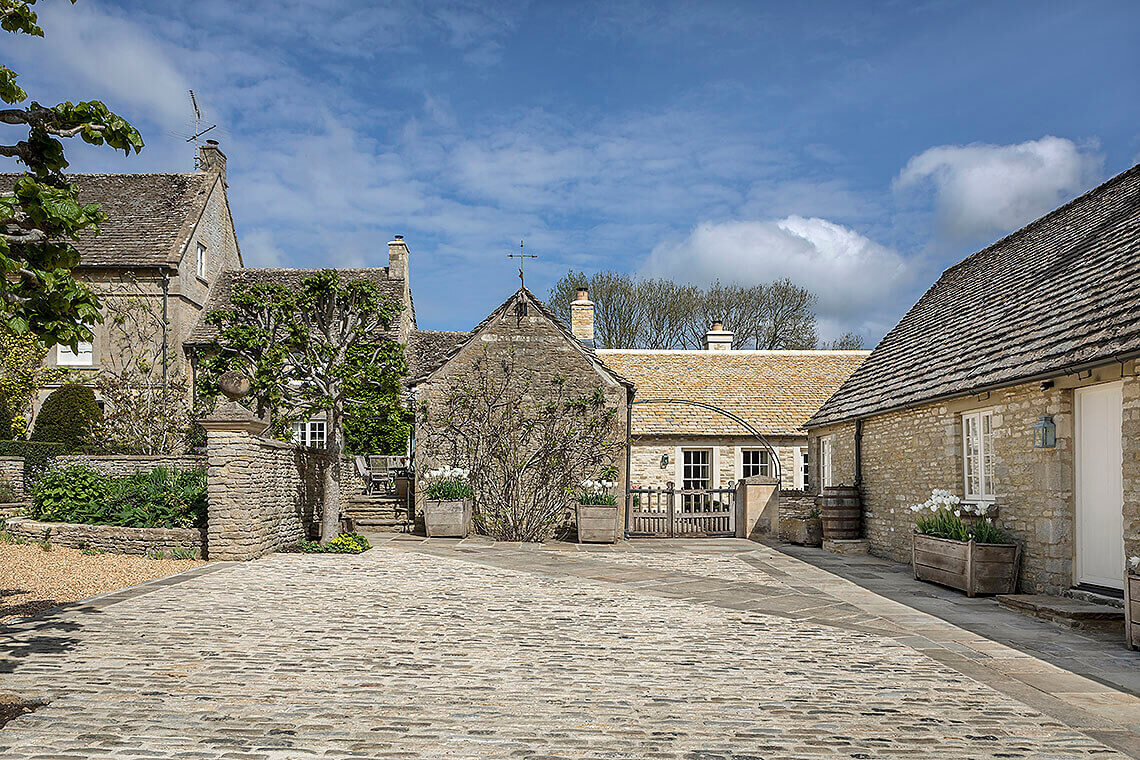
Ptolemy and his team had been asked to design a larger and more attractive library, to accommodate their client’s abundant book collection, and a study to enable a more agreeable working from home environment. As well as whole house repairs and redecoration, the kitchen, side hallway and garden entrance were in need of improvement, especially with regard to the relationship of the house with its gardens and remarkable riverside setting.
The garden face of the house is most strikingly defined by its progressively decreasing cascade of rooflines, at the end of which the ground falls gracefully away to the river below. "…the main house all but ignores this aspect, which is perhaps the most extraordinary and unexpected of the whole place."
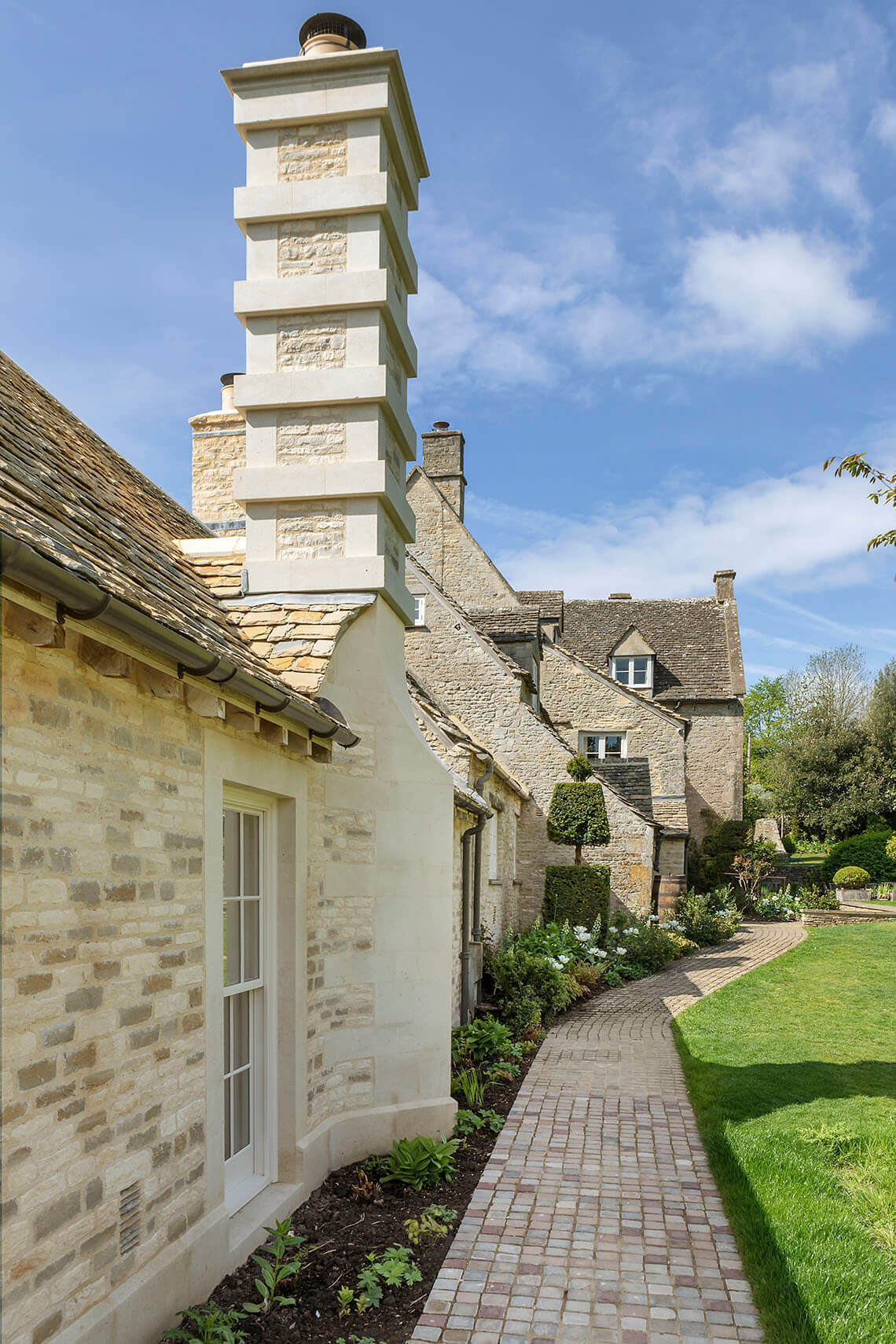
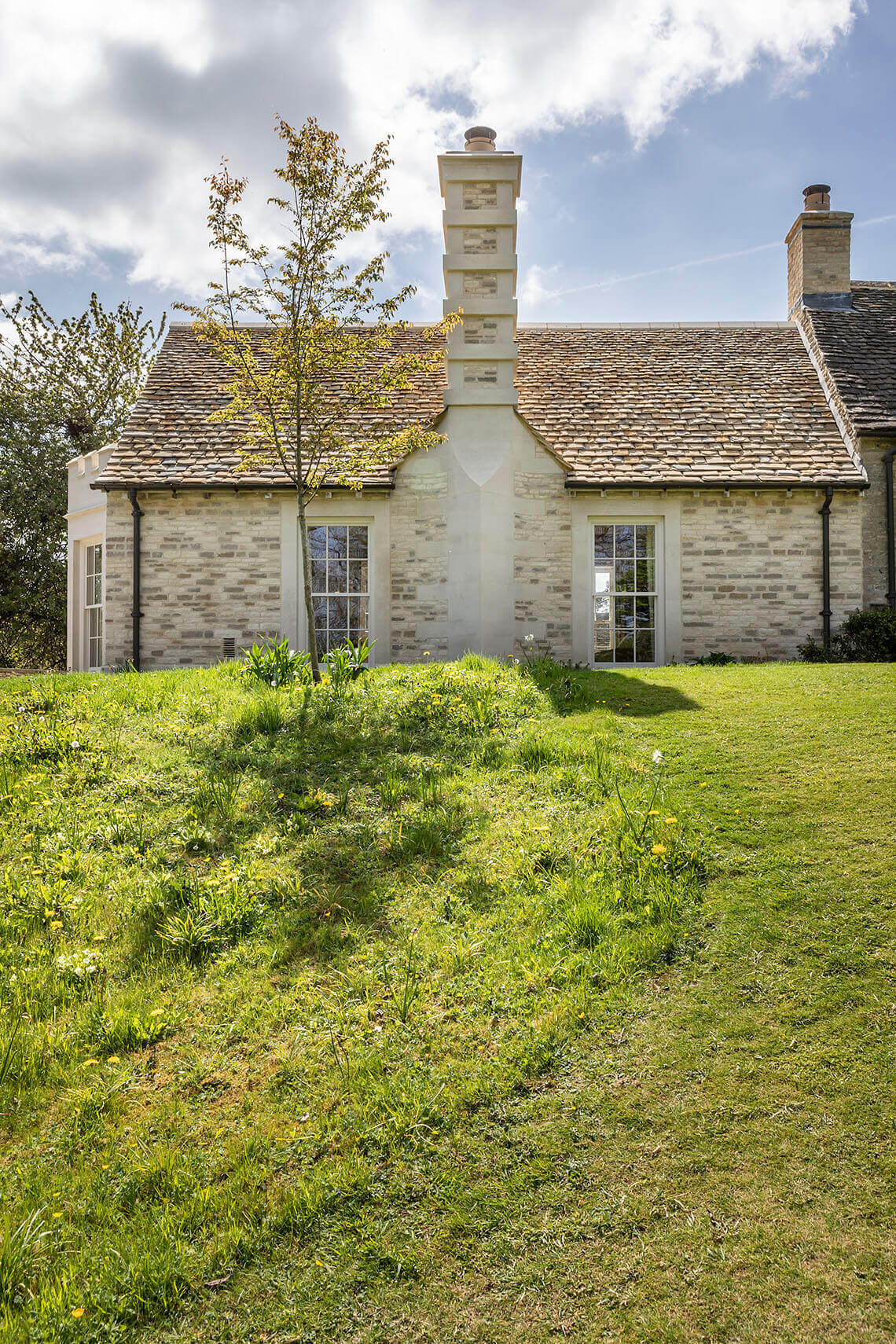
Having owned the property since the early 2000s, our clients had the benefit of considering the site in the context of their particular requirements and lifestyle. “Various farm buildings and gardens had been enhanced during this time, but somehow the sum of the various parts does not yet quite match up to the greater potential of the whole."
In the late 17th century, the farmhouse would have been working up to 600 acres of farmland, a huge operation which would have required extensive outbuildings, many of which have survived to this day. Many more would certainly have existed, with some of them documented in Ordnance Surveys and RIBA archives, providing a valuable picture of the farmstead’s structural past and informing the considered and balanced evolution of its future.
The fabric of the house itself had also evolved over the centuries, with new sections added, changes to the main house from one dwelling to two and back to one again and the restyling of its original facade to name but a few.
Ptolemy’s drawing of the house from the garden side was the first demonstration of how the new range would continue the existing stepping down of rooflines, reimagining the cascade of roofs formed by the former working outbuildings of the farm.
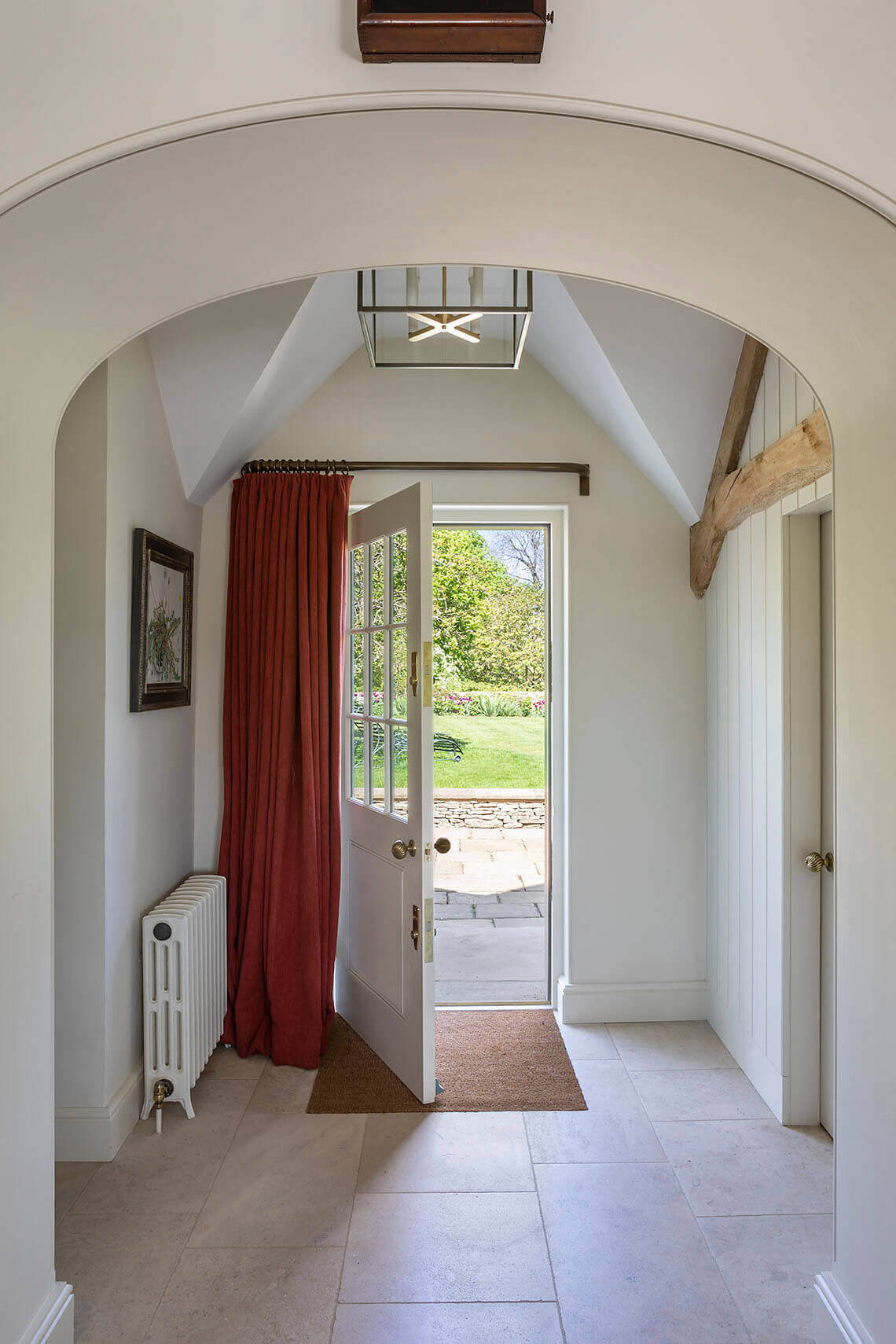
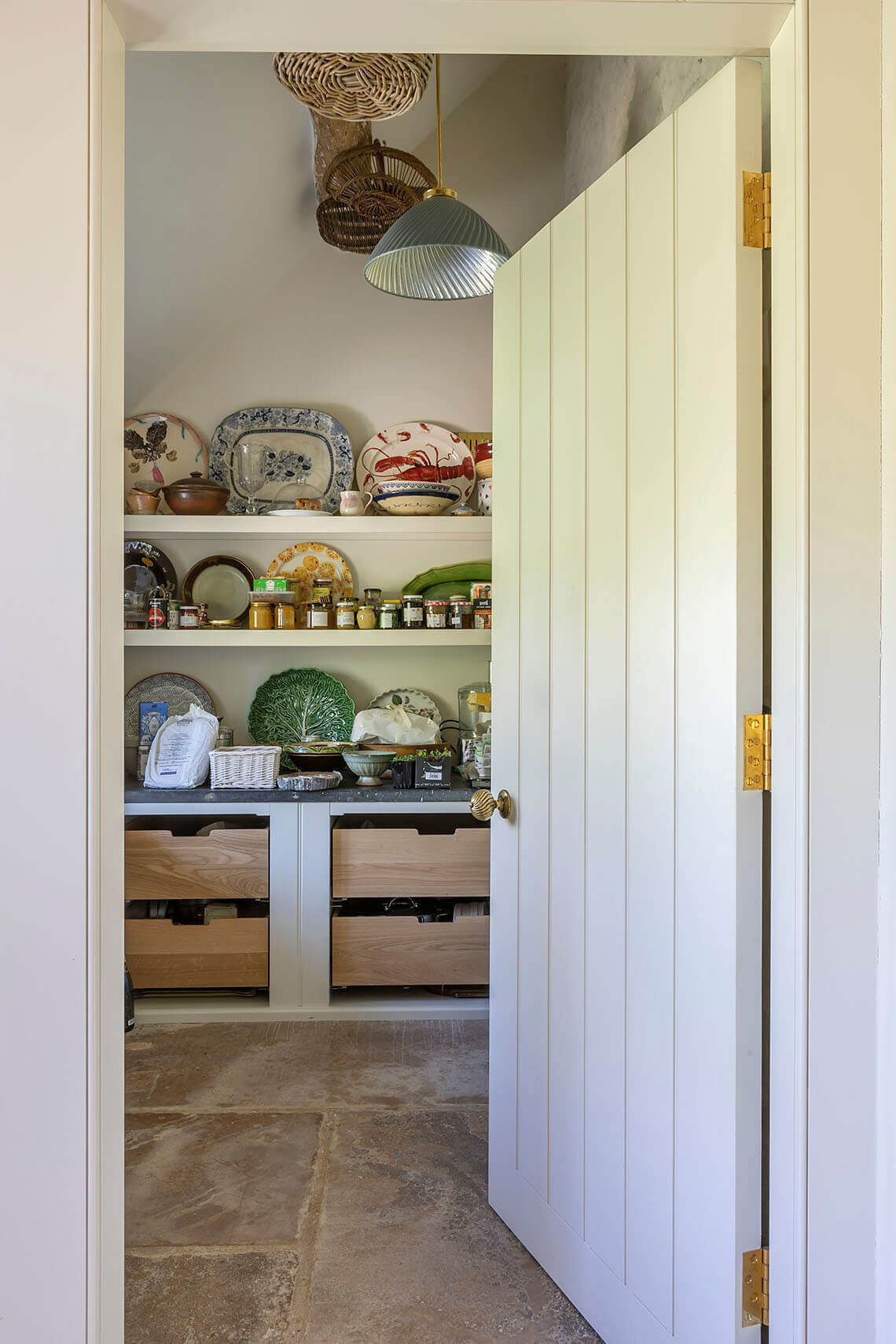
The new library was designed to echo the form of what would have been part of the farmhouse's previous range, with similar Cotswold stonework laid in lime mortar and stone roof tiles. However, architecturally the addition doesn’t pretend to be the lost farm building. As a library for its current owner-occupier (no longer a tenant farmer!), the new part of the property expresses the charm of its newfound function. Windows are long and garden-facing, matched to its carefully considered internal qualities. The new addition expresses a fresh chapter in the evolution of the farmhouse, reflecting its service as a private residence with a continuing story to tell.
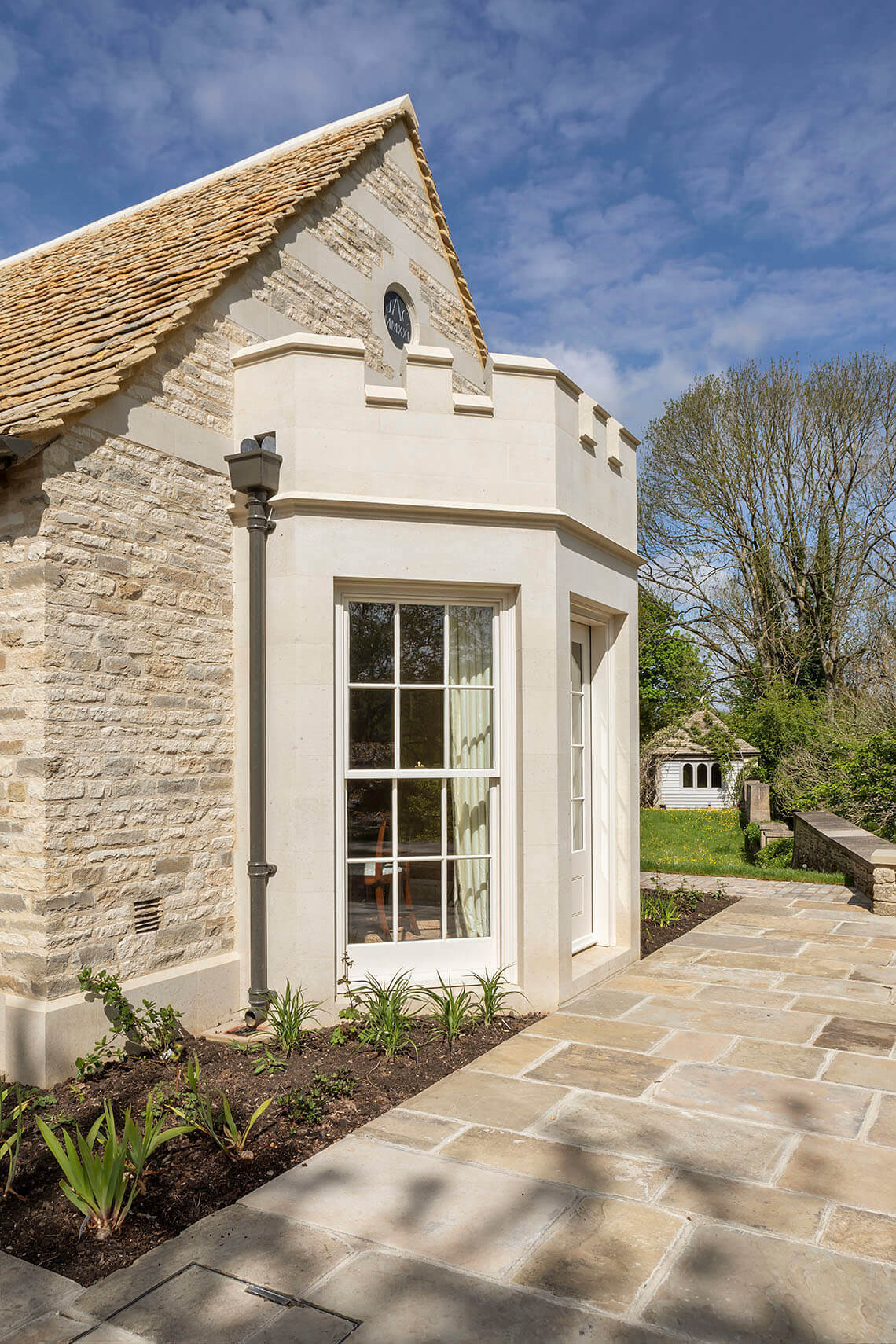
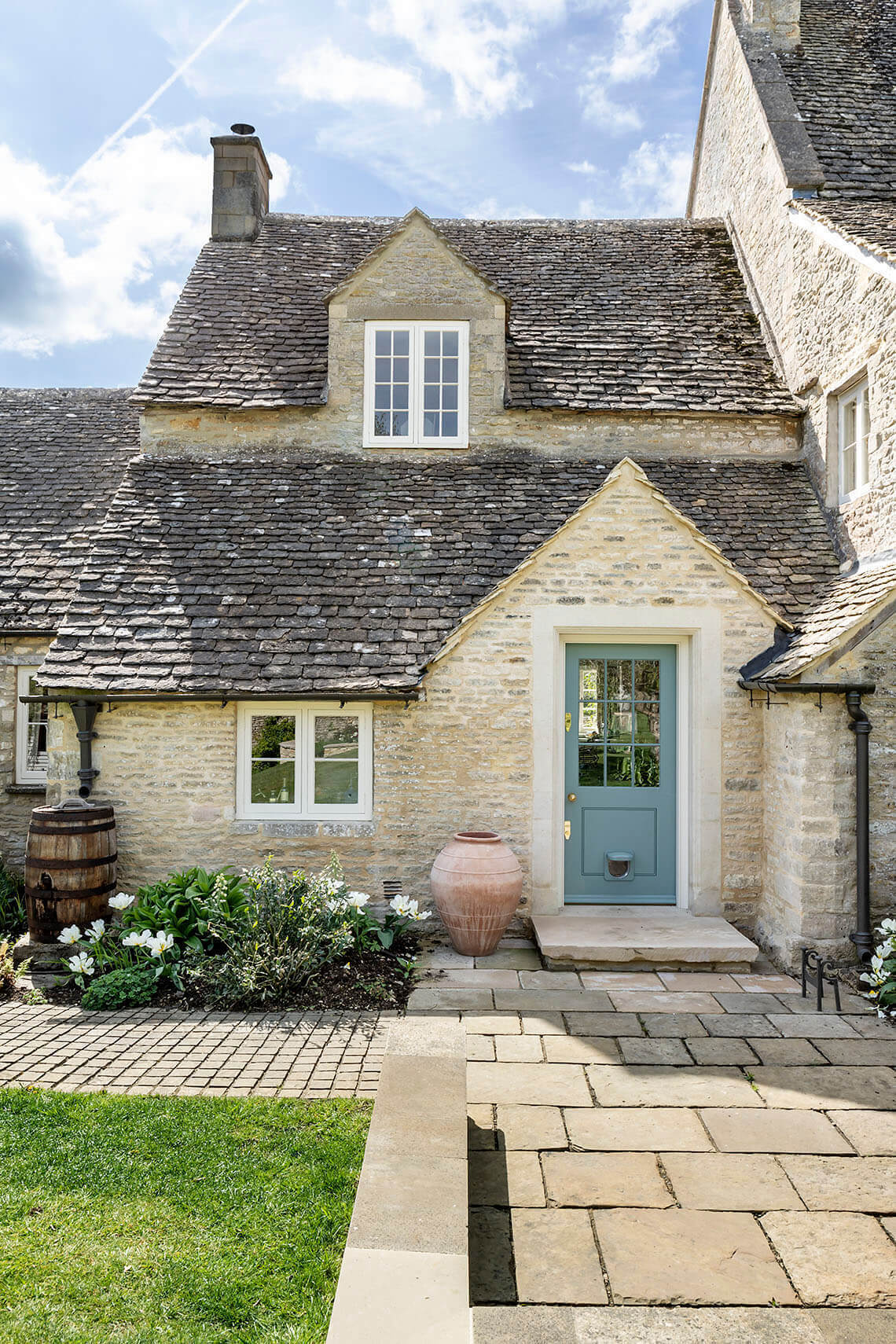
To the south and east side of the library, traditional casement doors, matched to their adjacent sash windows, open onto a perfectly landscaped courtyard. The east side gives stunning leafy views down to the river and the south side offers a secret suntrap, hidden away from main driveway sweep.
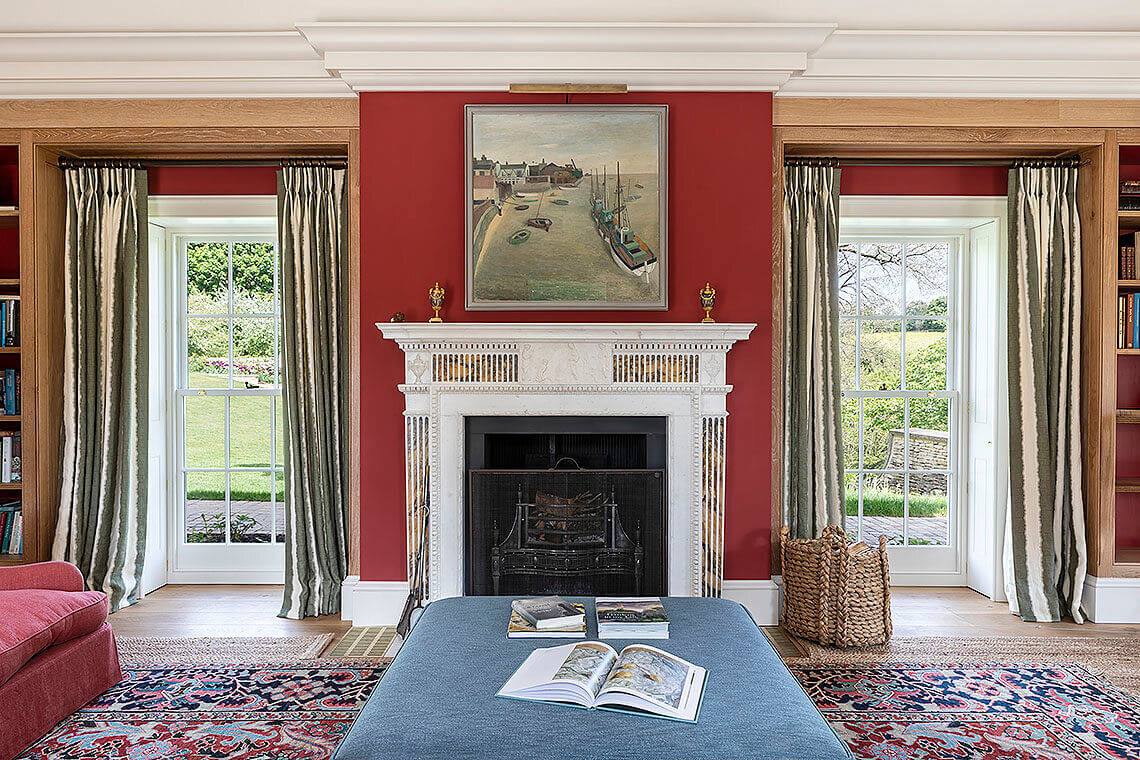
Inside the library, the interior flair of Vanessa Macdonald meets the splendid architectural detailing of Ptolemy Dean. A barrel-vaulted ceiling, formed through traditional lath and lime plaster craftsmanship, is accentuated by deep red arches, setting the scene for a rich, eclectic visual feast. Made-to-measure banks of oak shelving, manufactured by Barr Joinery, have deep red internals and are trimmed with traditional skirting and coving. An antique stone fireplace is flanked by floor-to-ceiling sash windows, giving a picture-perfect view of the gardens beyond. To the far end of the library sits a card table, the perfect refuge for any seeker of the warm morning sun. Throughout, wonderful blue and green accents bring the rich aesthetic tapestry to life.
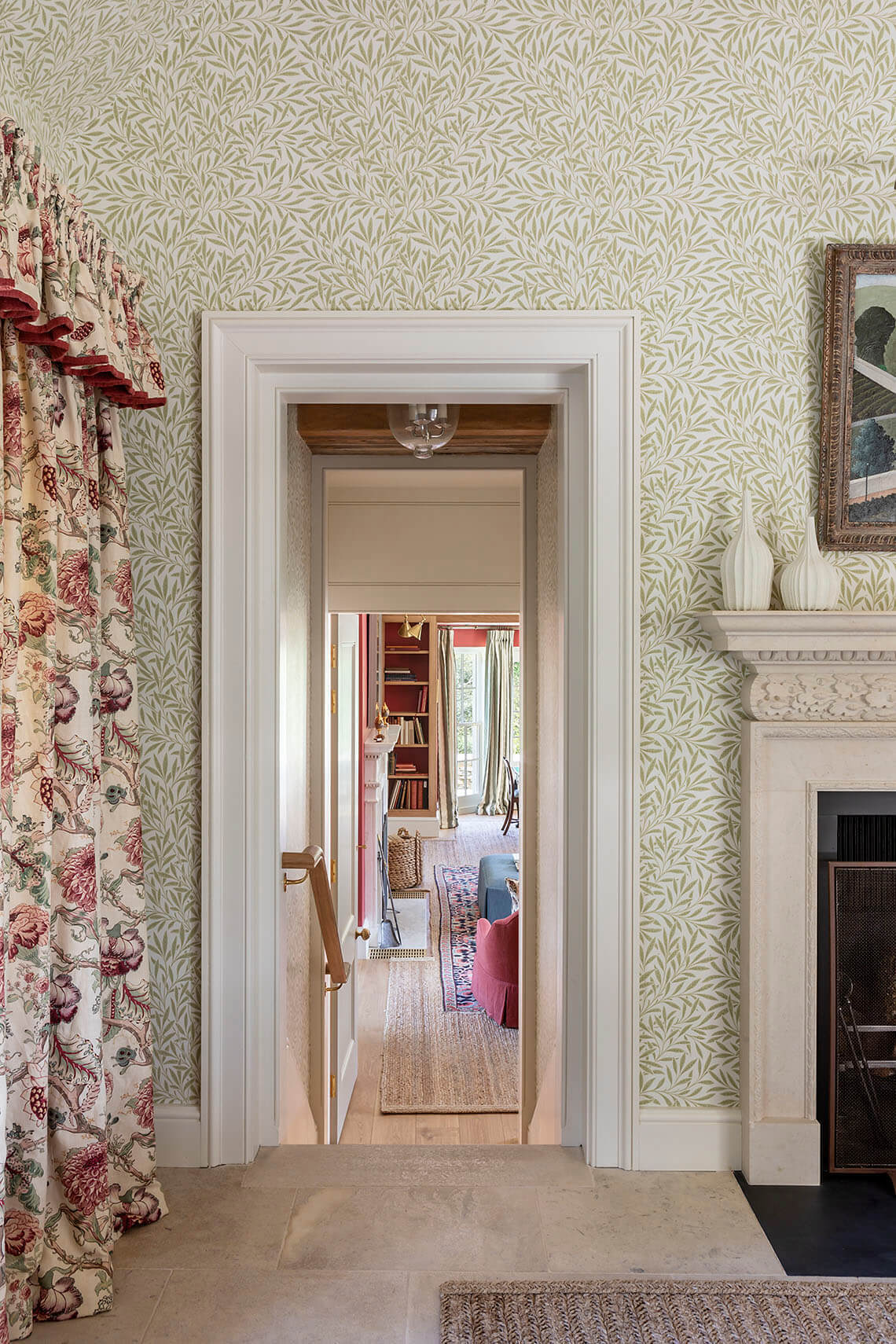
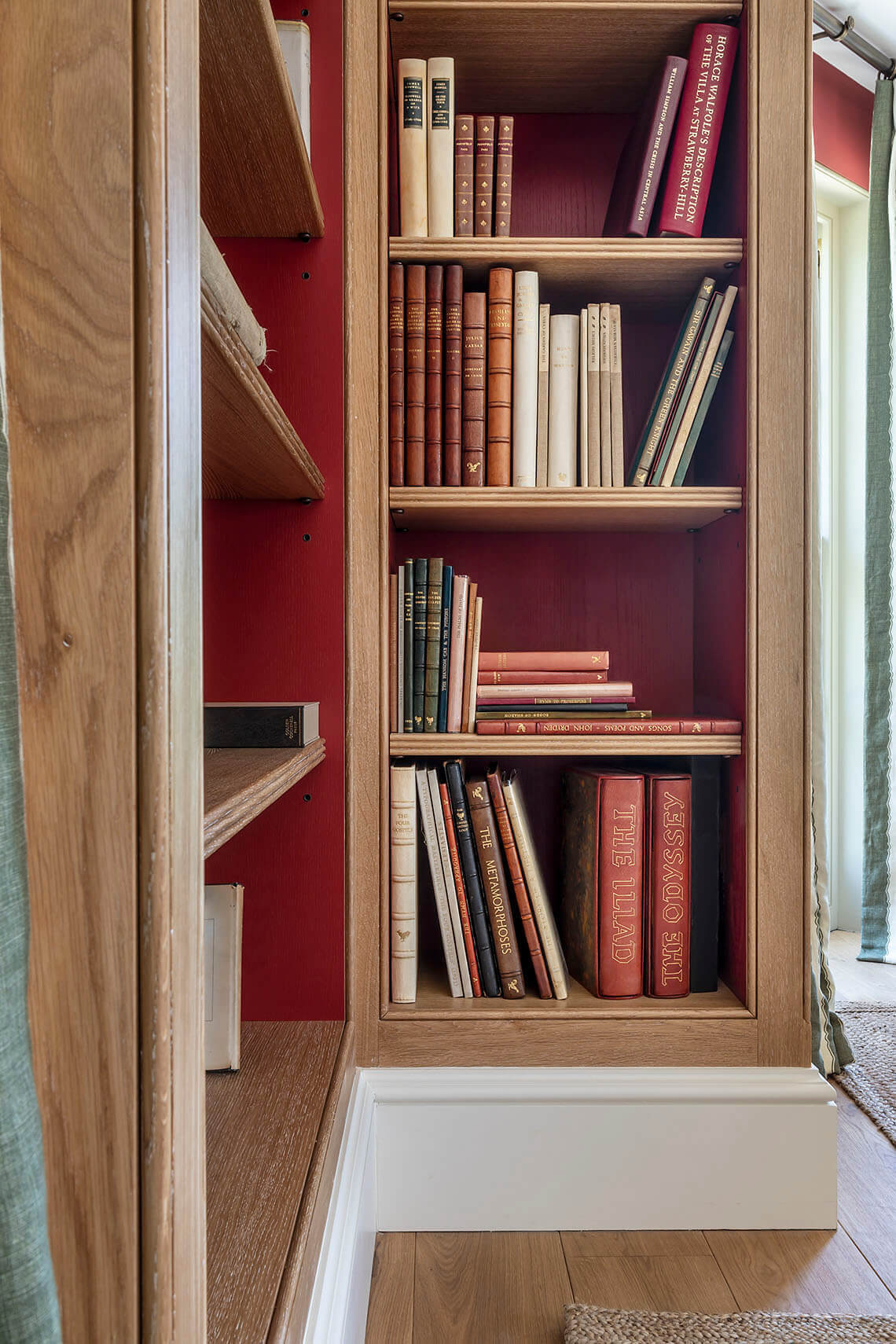
Deeper into the farmhouse, gentle remodelling and the astute use of materials and finishes has allowed improved light, flow and access, redefining key spaces and allowing its residents to enjoy their wonderful centuries-old property to the full. We look forward to revisiting the farmhouse in the near future, with a deeper insight into Vanessa's inspiration for its interior scheme and a closer look at the stunning finishes.
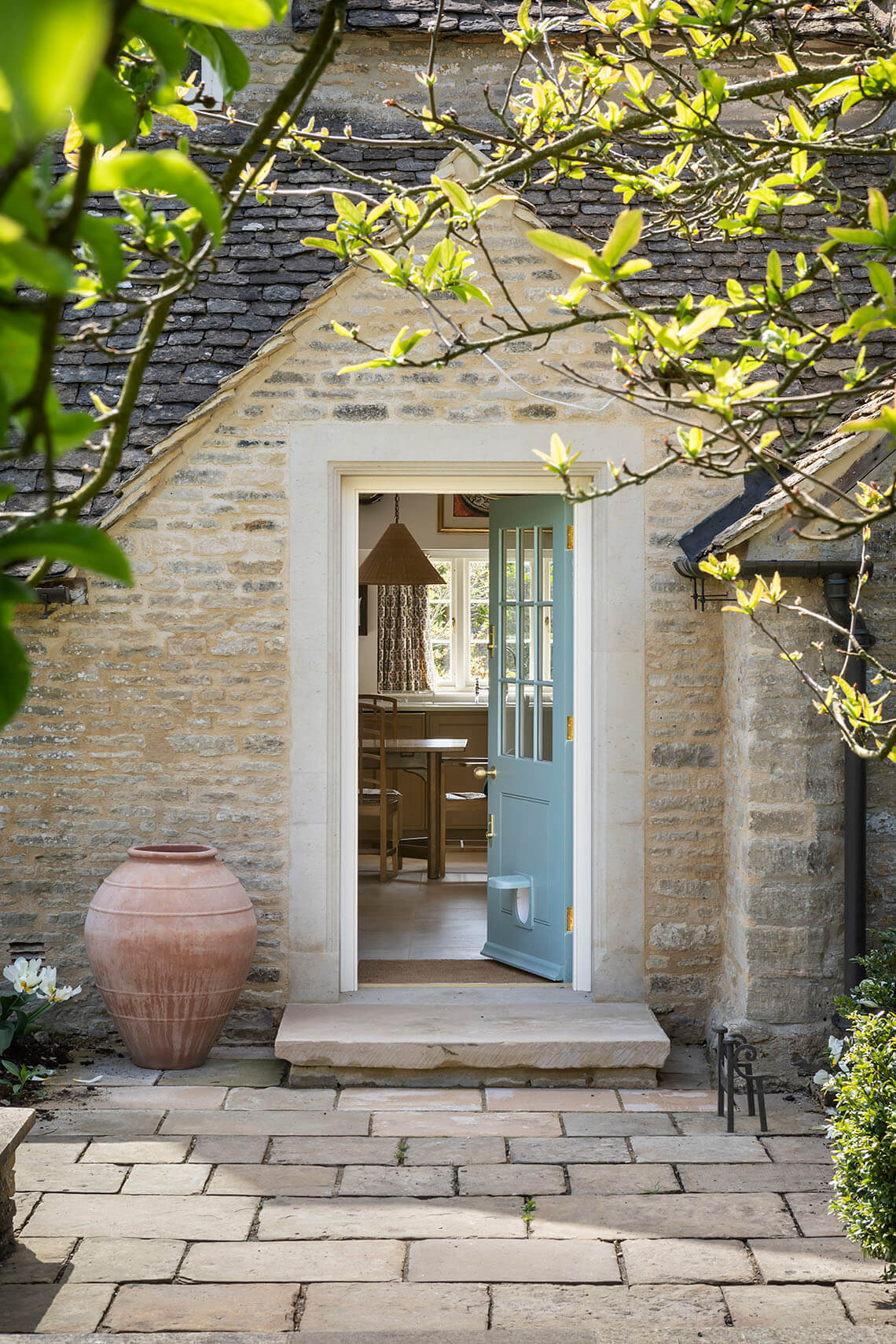
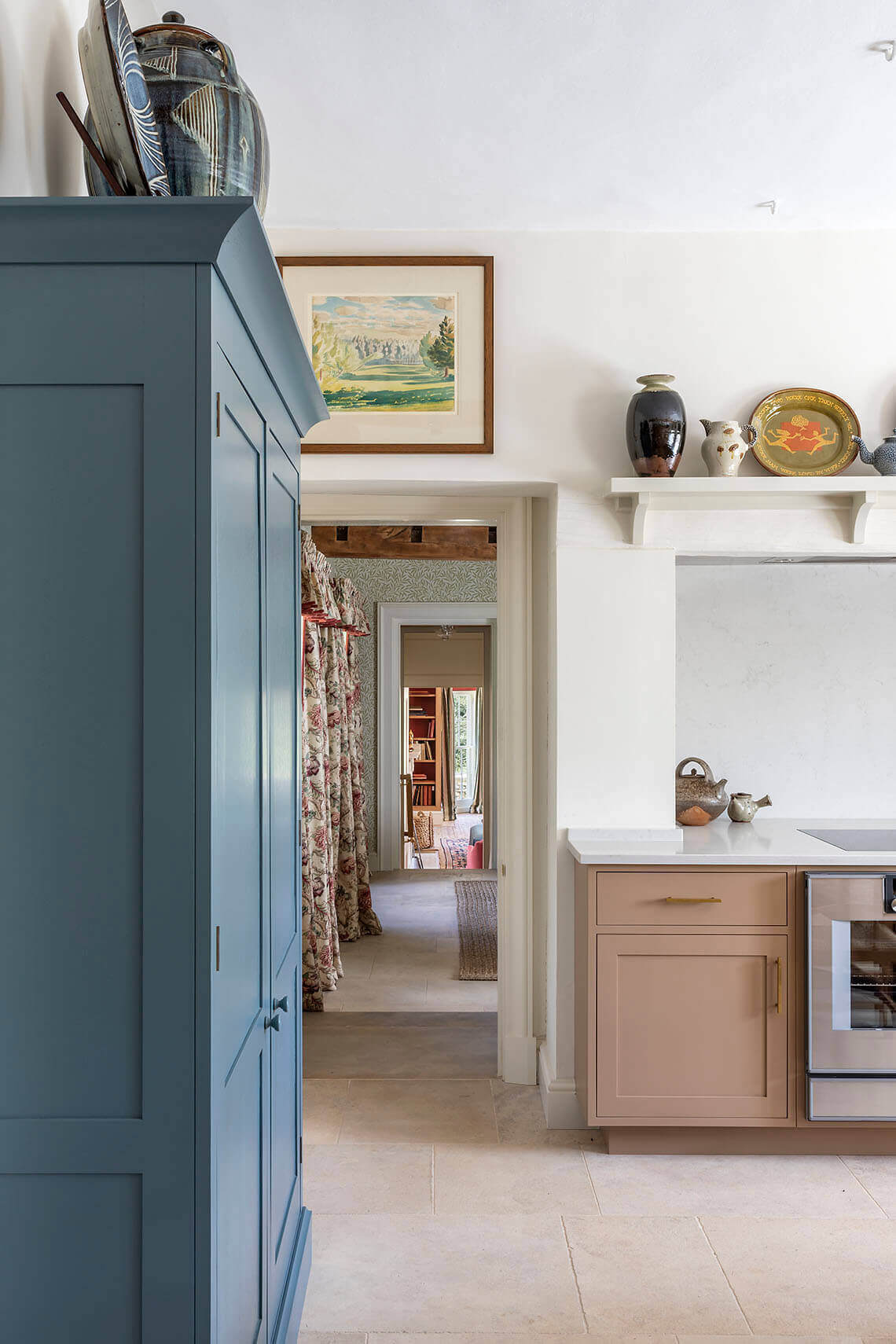
NB Vanessa Macdonald, of Melissa Wyndham Interior Design, leads a close team of highly experienced designers, consistently featured in the prestigious House & Garden Top 100. Their expertise extends far beyond country houses in the Cotswolds – with an extensive global portfolio which includes stateside apartments, ski chalets and much more.